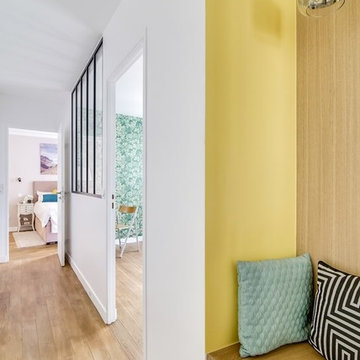Idées déco de couloirs avec un mur jaune
Trier par :
Budget
Trier par:Populaires du jour
61 - 80 sur 298 photos
1 sur 3
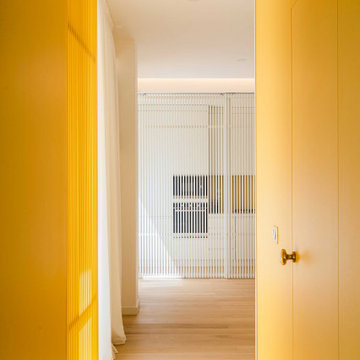
Corridoio
Inspiration pour un petit couloir design avec un mur jaune, un sol en carrelage de porcelaine, un sol jaune, un plafond décaissé et boiseries.
Inspiration pour un petit couloir design avec un mur jaune, un sol en carrelage de porcelaine, un sol jaune, un plafond décaissé et boiseries.
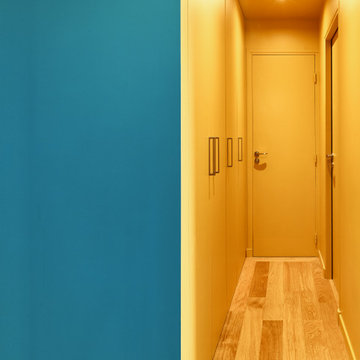
Ce couloir coloré apporte une touche de chaleur à l'appartement. A l'angle du couloir, le bleu laisse place au jaune. Des rangements intégrés permettent une optimisation optimale.
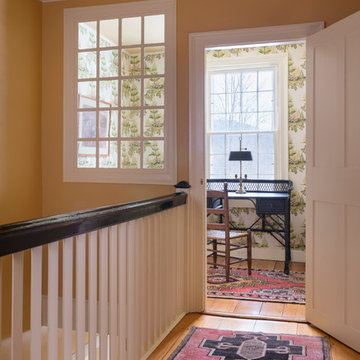
Photography - Nat Rea www.natrea.com
Aménagement d'un grand couloir campagne avec un mur jaune et parquet clair.
Aménagement d'un grand couloir campagne avec un mur jaune et parquet clair.
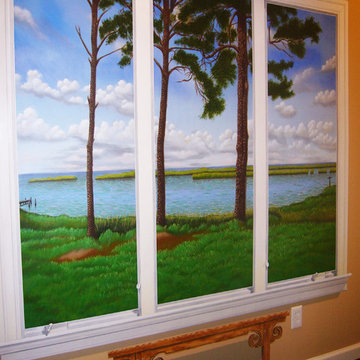
A trompe l'oeil mural on the wall of a narrow hallway helps to widen and lighten the feel of the space. The mural is a painterly sneak preview of the actual scene of the York Sound that becomes visible at the end of the hallway as you enter the Living/Dining area. The homeowner's favorite decorative bench was painted into the mural along with a drop shadow. The bench and window are actually flat on the wall. A great trompe l'oeil (trick of the eye) effect!
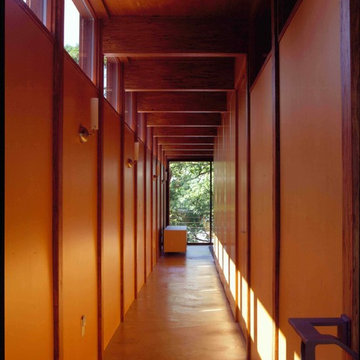
In early 2002 Vetter Denk Architects undertook the challenge to create a highly designed affordable home. Working within the constraints of a narrow lake site, the Aperture House utilizes a regimented four-foot grid and factory prefabricated panels. Construction was completed on the home in the Fall of 2002.
The Aperture House derives its name from the expansive walls of glass at each end framing specific outdoor views – much like the aperture of a camera. It was featured in the March 2003 issue of Milwaukee Magazine and received a 2003 Honor Award from the Wisconsin Chapter of the AIA. Vetter Denk Architects is pleased to present the Aperture House – an award-winning home of refined elegance at an affordable price.
Overview
Moose Lake
Size
2 bedrooms, 3 bathrooms, recreation room
Completion Date
2004
Services
Architecture, Interior Design, Landscape Architecture
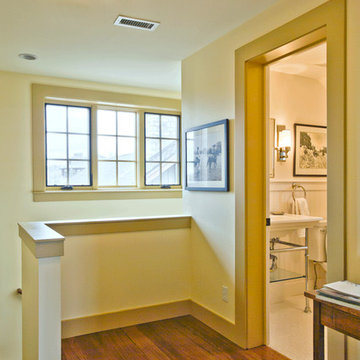
Stair Hall outside Home Office with Bathroom to the right. Looking west.
Photo by Peter LaBau
Exemple d'un couloir craftsman de taille moyenne avec un mur jaune et parquet foncé.
Exemple d'un couloir craftsman de taille moyenne avec un mur jaune et parquet foncé.
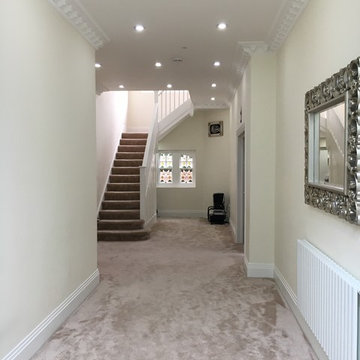
Extensive refurbishment of a private family to specific requirements with alterations and modifications to the existing home alongside works.
Exemple d'un grand couloir chic avec un mur jaune et moquette.
Exemple d'un grand couloir chic avec un mur jaune et moquette.
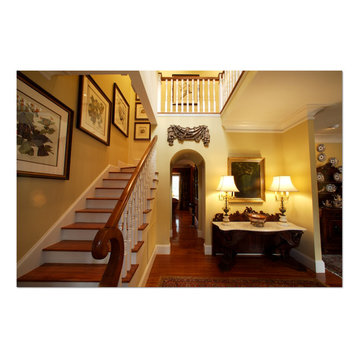
A beautiful collection of Elephant Portfolio Audubons line the stairwell. The newel post was designed after a Victorian farmhouse newel.
Idée de décoration pour un grand couloir tradition avec un mur jaune et parquet foncé.
Idée de décoration pour un grand couloir tradition avec un mur jaune et parquet foncé.
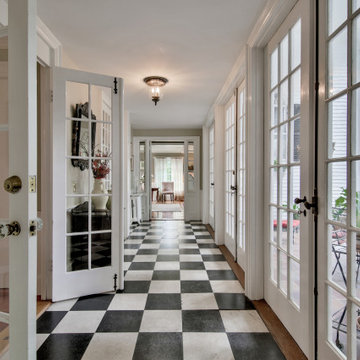
This stunning hallway of alternating honed slate and marble tiles is both dramatic and classic.
Réalisation d'un grand couloir tradition avec un mur jaune et un sol en marbre.
Réalisation d'un grand couloir tradition avec un mur jaune et un sol en marbre.
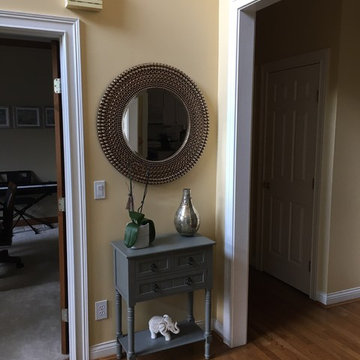
Aménagement d'un couloir classique de taille moyenne avec un mur jaune, un sol en bois brun et un sol marron.
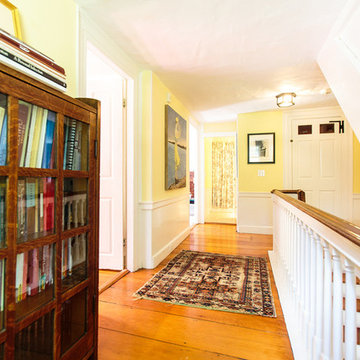
http://www.221ashstreet.com
Cette photo montre un couloir chic de taille moyenne avec un mur jaune et un sol en bois brun.
Cette photo montre un couloir chic de taille moyenne avec un mur jaune et un sol en bois brun.
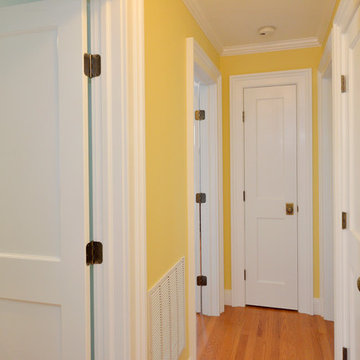
New two panel, flat panel doors were installed along with the classic moulding to bring the character into this home. Notice the beautiful hardware and matching hinges, every detail matters!
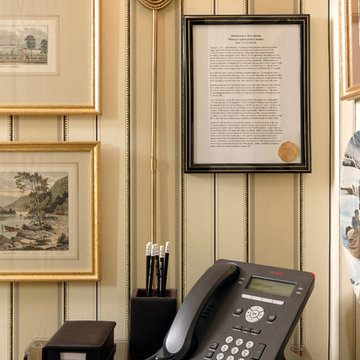
The improved phone corner in the New Jersey Suite now commemorates the encampments at Morristown, NJ. as shown in the artwork, and the new description, framed with commemorative medallion. Included in the phone corner is a tablet for taking notes, and a pencil holder. Bob Narod, Photographer. Design by Linda H. Bassert, Masterworks Window Fashions & Design, LLC.
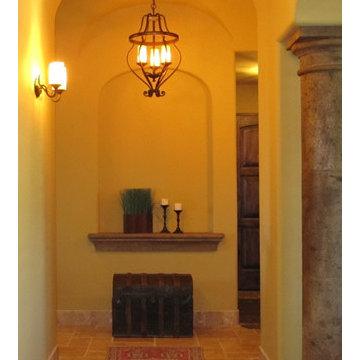
Idées déco pour un couloir montagne de taille moyenne avec un mur jaune et un sol en travertin.
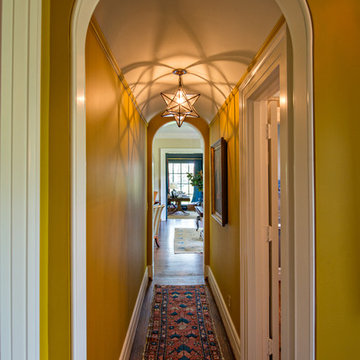
This 1920's classic Belle Meade Home was beautifully renovated. Architectural design by Ridley Wills of Wills Company and Interiors by New York based Brockschmidt & Coleman LLC.
Wiff Harmer Photography
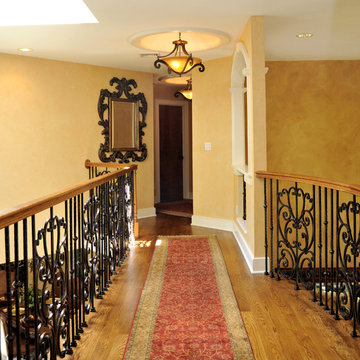
Second floor walk through to master bedroom and adjoining guest rooms.
Réalisation d'un couloir méditerranéen de taille moyenne avec un mur jaune et un sol en bois brun.
Réalisation d'un couloir méditerranéen de taille moyenne avec un mur jaune et un sol en bois brun.
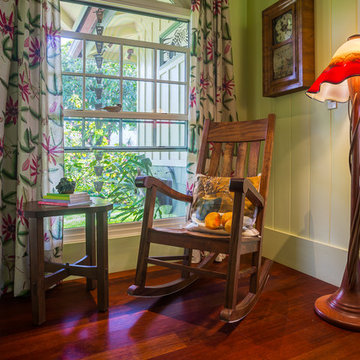
ARCHITECT: TRIGG-SMITH ARCHITECTS
PHOTOS: REX MAXIMILIAN
Cette photo montre un couloir craftsman de taille moyenne avec un mur jaune et parquet foncé.
Cette photo montre un couloir craftsman de taille moyenne avec un mur jaune et parquet foncé.
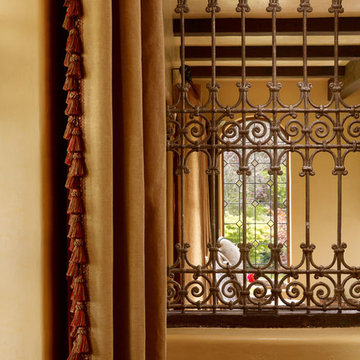
This lovely home began as a complete remodel to a 1960 era ranch home. Warm, sunny colors and traditional details fill every space. The colorful gazebo overlooks the boccii court and a golf course. Shaded by stately palms, the dining patio is surrounded by a wrought iron railing. Hand plastered walls are etched and styled to reflect historical architectural details. The wine room is located in the basement where a cistern had been.
Project designed by Susie Hersker’s Scottsdale interior design firm Design Directives. Design Directives is active in Phoenix, Paradise Valley, Cave Creek, Carefree, Sedona, and beyond.
For more about Design Directives, click here: https://susanherskerasid.com/
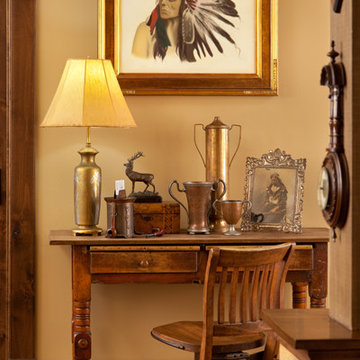
Cette image montre un grand couloir chalet avec un mur jaune et un sol en bois brun.
Idées déco de couloirs avec un mur jaune
4
