Idées déco de couloirs avec un mur marron et sol en béton ciré
Trier par :
Budget
Trier par:Populaires du jour
81 - 97 sur 97 photos
1 sur 3
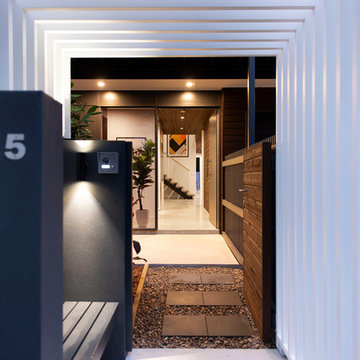
Réalisation d'un couloir design de taille moyenne avec un mur marron, sol en béton ciré et un sol marron.
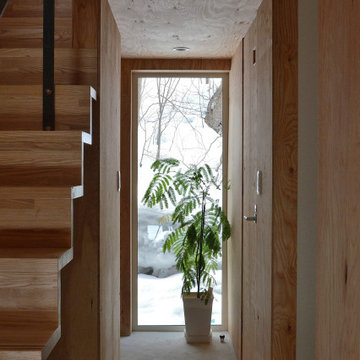
Réalisation d'un petit couloir design avec un mur marron, sol en béton ciré et un sol gris.
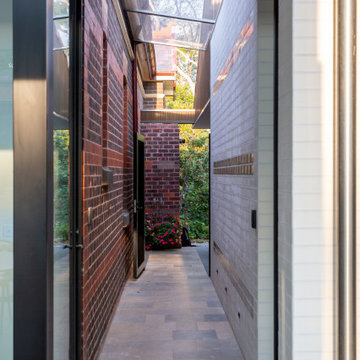
Idée de décoration pour un grand couloir design avec un mur marron, sol en béton ciré et un sol beige.
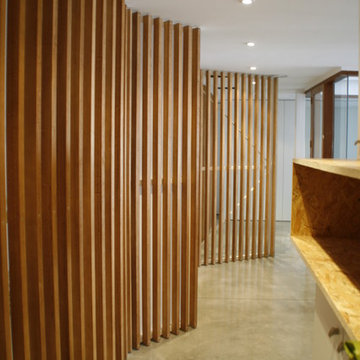
En la imagen podemos ver la zona de acceso. La pared de la izquierda se ha revestido en su totalidad con un entramado de listones de madera, que además oculta espacios como son el estudio y uno de los baños. Las puertas quedan ocultas, y una vez abiertas cambia totalmente la sensación espacial y el concepto de pared continua.
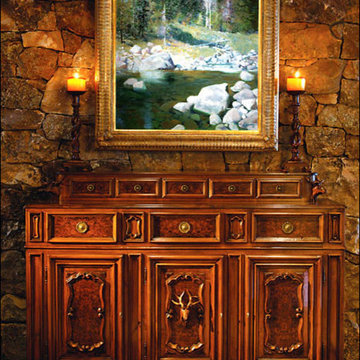
Réalisation d'un grand couloir chalet avec un mur marron et sol en béton ciré.
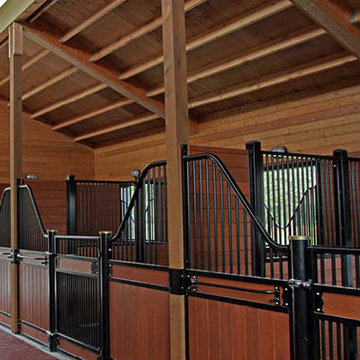
On a challenging sloped 10 acre property, Equine Facility Design provided building and site design for a private stable. The stable consists of four stalls with runs, wash/groom stall, office/feed room, and attached two bay garage. A raised center aisle and double sided glazed clerestory provide natural light and ventilation to the building. Located just steps away from the existing residence, views of the horses looking out their stalls and in their runs can be seen from many of family’s rooms.
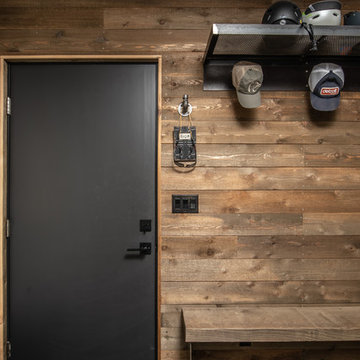
Mud room with tight knot cedar paneling.
Image Lucas Henning.
Cette photo montre un couloir industriel de taille moyenne avec un mur marron, sol en béton ciré et un sol gris.
Cette photo montre un couloir industriel de taille moyenne avec un mur marron, sol en béton ciré et un sol gris.
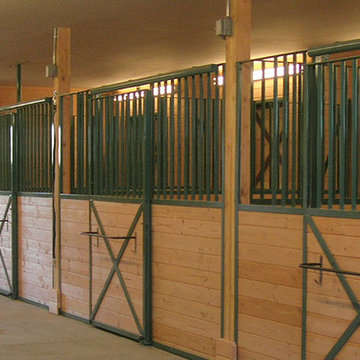
This five acre site is part of a larger equestrian community development. The clients wanted a living unit above a five stall barn which they would use as a guest house once their home was constructed. Equine Facility Design sited the barn/guest house, a large shop/storage building, and the residence and designed the layout of the driveway, parking areas, landscaping, paddocks, and pastures.
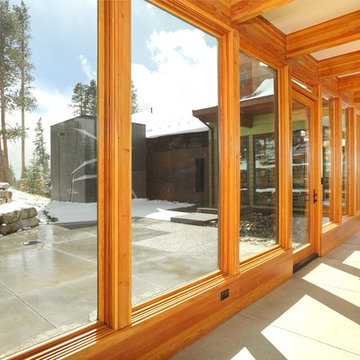
Family home meets cutting edge mountain contemporary architecture in this Colorado resort town home.
Idées déco pour un couloir contemporain de taille moyenne avec un mur marron, sol en béton ciré et un sol beige.
Idées déco pour un couloir contemporain de taille moyenne avec un mur marron, sol en béton ciré et un sol beige.
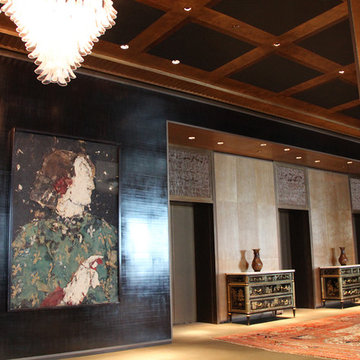
The gallery features textured stucco walls with deep burnished woodgrain finish. The ceiling is an opulent mural of gold leafed coffers, the crown is distressed gold leaf.
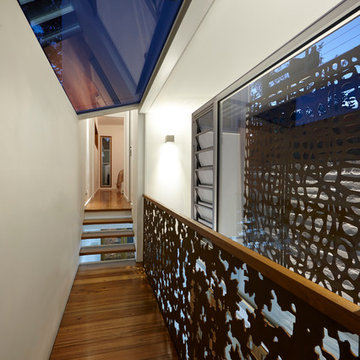
Nick Bowers Photography
Exemple d'un couloir tendance de taille moyenne avec un mur marron, sol en béton ciré et un sol blanc.
Exemple d'un couloir tendance de taille moyenne avec un mur marron, sol en béton ciré et un sol blanc.
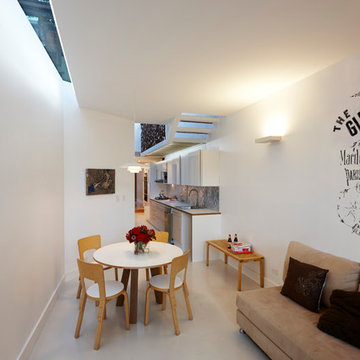
Nick Bowers Photography
Inspiration pour un couloir design de taille moyenne avec un mur marron, sol en béton ciré et un sol blanc.
Inspiration pour un couloir design de taille moyenne avec un mur marron, sol en béton ciré et un sol blanc.
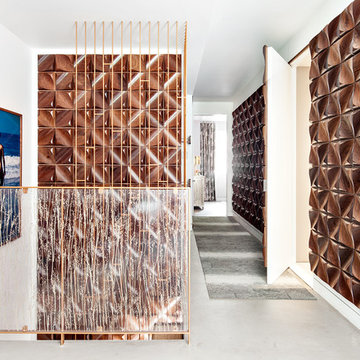
Idée de décoration pour un couloir design de taille moyenne avec un mur marron et sol en béton ciré.
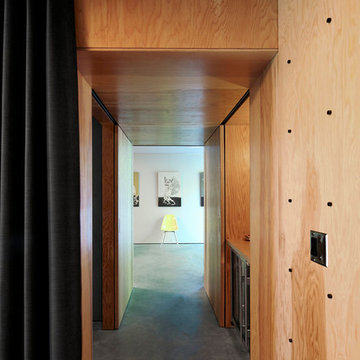
Cette image montre un couloir design de taille moyenne avec un mur marron, sol en béton ciré et un sol gris.
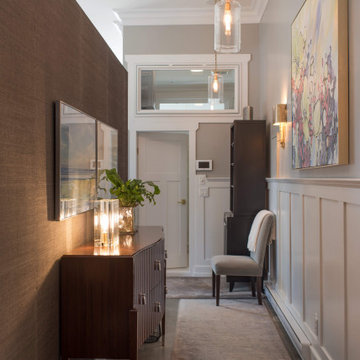
Idée de décoration pour un couloir tradition de taille moyenne avec un mur marron, sol en béton ciré, un sol gris, un plafond voûté et du papier peint.
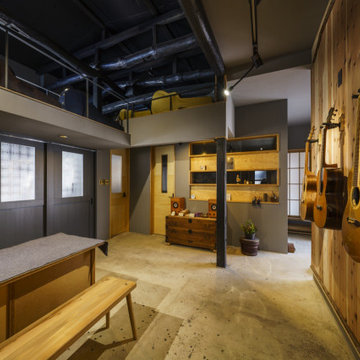
寒さ厳しい雪国山形の自然の中に
築100年の古民家が、永いあいだ空き家となっていました。
その家に、もう一度命を吹き込んだのは
自然と共に生きる暮らしを夢見たご家族です。
雄大な自然に囲まれた環境を活かし、
季節ごとの風の道と陽当りを調べあげ
ご家族と一緒に間取りを考え
家の中から春夏秋冬の風情を楽しめるように作りました。
「自然と共に生きる暮らし」をコンセプトに
古民家の歴史ある美しさを残しつつ現代の新しい快適性も取り入れ、
新旧をちょうどよく調和させた古民家に蘇らせました。
リフォーム:古民家再生
築年数:100年以上
竣工:2021年1月
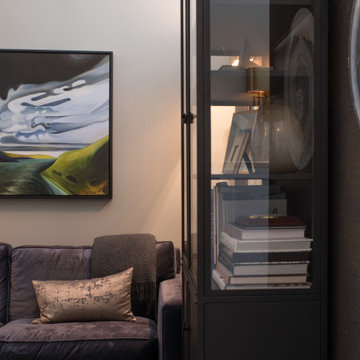
Cette photo montre un couloir chic de taille moyenne avec un mur marron, sol en béton ciré, un sol gris, un plafond voûté et du papier peint.
Idées déco de couloirs avec un mur marron et sol en béton ciré
5