Idées déco de couloirs avec un mur marron
Trier par :
Budget
Trier par:Populaires du jour
1 - 20 sur 215 photos
1 sur 3

Large X rolling door - light chestnut
Idée de décoration pour un grand couloir chalet avec un mur marron et parquet foncé.
Idée de décoration pour un grand couloir chalet avec un mur marron et parquet foncé.

Clients' first home and there forever home with a family of four and in laws close, this home needed to be able to grow with the family. This most recent growth included a few home additions including the kids bathrooms (on suite) added on to the East end, the two original bathrooms were converted into one larger hall bath, the kitchen wall was blown out, entrying into a complete 22'x22' great room addition with a mudroom and half bath leading to the garage and the final addition a third car garage. This space is transitional and classic to last the test of time.

Hand-forged railing pickets, hewn posts, expansive window, custom masonry.
Aménagement d'un très grand couloir montagne avec un mur marron et un sol en bois brun.
Aménagement d'un très grand couloir montagne avec un mur marron et un sol en bois brun.
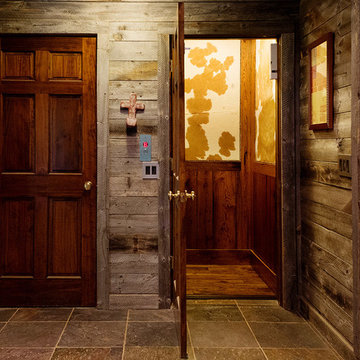
This custom designed hydraulic elevator serving three floors features reclaimed barn wood siding with upholstered inset panels of hair calf and antique brass nail head trim. A custom designed control panel is recessed into chair rail and scissor style gate in hammered bronze finish. Shannon Fontaine, photographer
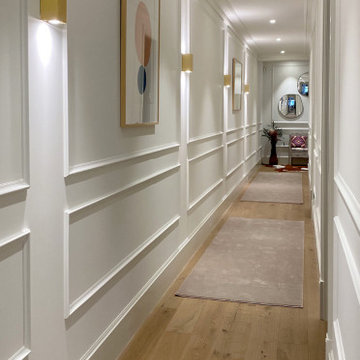
Debido a su antigüedad, los diferentes espacios del piso se derriban para articular un proyecto de reforma integral, de 190m2, enfocado a resaltar la presencia del amplio pasillo, crear un salón extenso e independiente del comedor, y organizar el resto de estancias. Desde una espaciosa cocina con isla, dotada de una zona contigua de lavadero, hasta dos habitaciones infantiles, con un baño en común, y un dormitorio principal en formato suite, acompañado también por su propio cuarto de baño y vestidor.
Iluminación general: Arkos Light
Cocina: Santos Bilbao
Suelo cerámico de los baños: Florim
Manillas: Formani
Herrería y carpintería: diseñada a medida
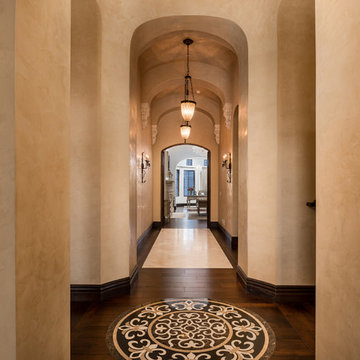
We love this gallery wall and hallway design plus wood flooring, and a custom medallion piece.
Idée de décoration pour un grand couloir tradition avec un mur marron, un sol en bois brun et un sol marron.
Idée de décoration pour un grand couloir tradition avec un mur marron, un sol en bois brun et un sol marron.
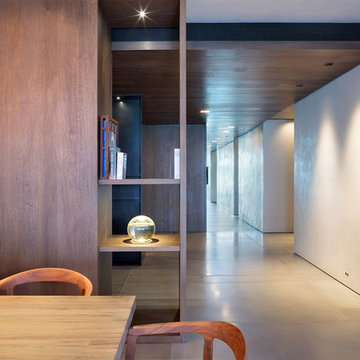
Dining to Hallway
Réalisation d'un couloir design de taille moyenne avec un mur marron, sol en béton ciré et un sol gris.
Réalisation d'un couloir design de taille moyenne avec un mur marron, sol en béton ciré et un sol gris.
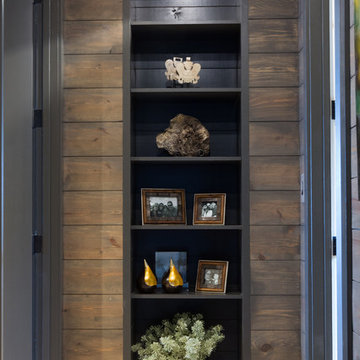
Sarah Rossi, Photographer
Cette image montre un couloir traditionnel avec un mur marron, un sol en bois brun et un sol marron.
Cette image montre un couloir traditionnel avec un mur marron, un sol en bois brun et un sol marron.
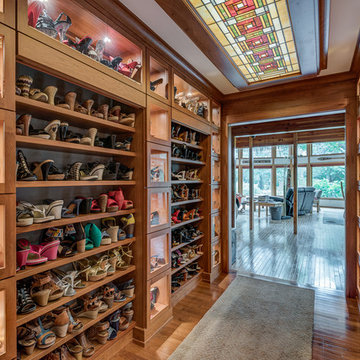
This custom Cherry wood hallway cabinet design is comprised of 3 rows of glass displays with adjustable shelving as well as 8 horizontal display shelves and topped with a longer additional glass display case all illuminated by LED lighting. The ornate back lit stained glass ceiling panel brings in a creative an colorful element to the space.
#house #glasses #custommade #backlit #stainedglass #features #connect #light #led #entryway #viewing #doors #ceiling #displays #panels #angle #stain #lighted #closed #hallway #shelves
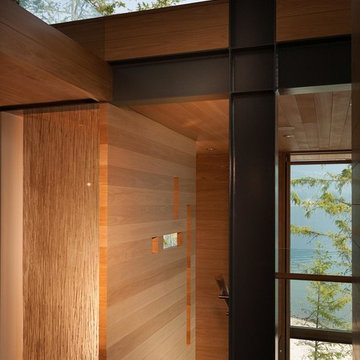
Cette image montre un très grand couloir minimaliste avec un mur marron et parquet foncé.
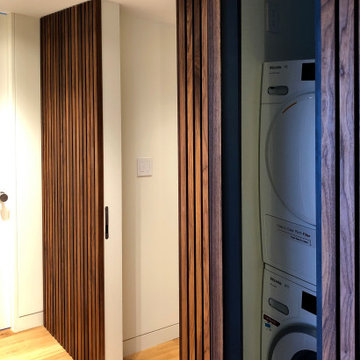
This walnut slat wall hides 3 doors when closed. In this picture, two doors are open, for a hallway and a laundry utility room. Custom built, there are no visible hinges or door knobs when closed.
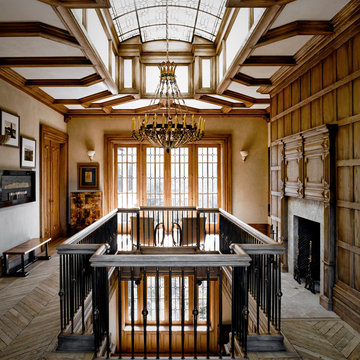
Réalisation d'un très grand couloir tradition avec un mur marron, un sol en bois brun et un sol marron.
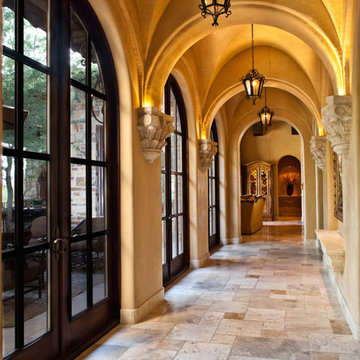
We love this hallway design with marble floors, vaulted ceiling and gorgeous traditional pendant lighting.
Exemple d'un très grand couloir chic avec un mur marron et un sol en travertin.
Exemple d'un très grand couloir chic avec un mur marron et un sol en travertin.
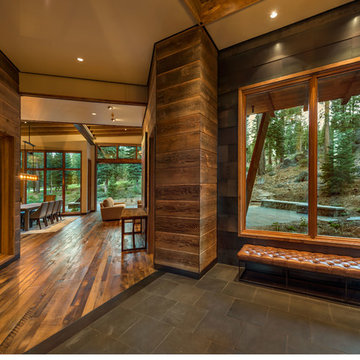
MATERIALS/FLOOR: Reclaimed hardwood floor/ WALLS: Different types of hardwood used for walls, which adds more detail to the hallway/ LIGHTS: Can lights on the ceiling provide lots of light/ TRIM: Window casing on all the windows/ ROOM FEATURES: Big windows throughout the room create beautiful views on the surrounding forest./UNIQUE FEATURES: High ceilings provide more larger feel to the room/
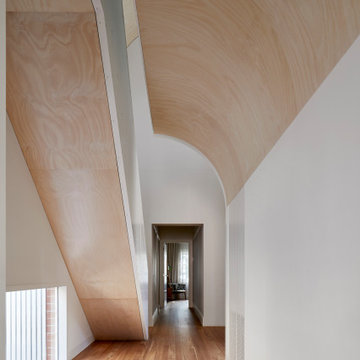
Cette photo montre un grand couloir tendance en bois avec un mur marron, un sol en bois brun et un sol marron.
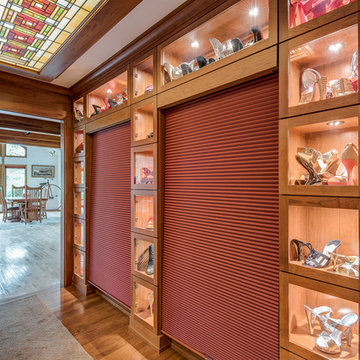
The open shelves can also be closed off with the pull down door design.
#house #glasses #custommade #backlit #stainedglass #features #connect #light #led #entryway #viewing #doors #ceiling #displays #panels #angle #stain #lighted #closed #hallway #shelves
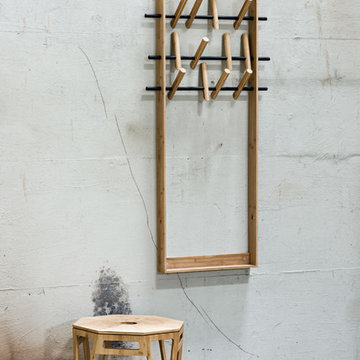
Die Design-Wandgarderobe COAT FRAME aus Holz inszeniert Jacken, Hüte, Taschen und Schals wie ein Bilderrahmen. So entsteht ein ästhetisches Stillleben, statt chaotischem Wirrwarr. Neues dänisches Design mit klaren Linien und hoher Funktionalität trifft bei dieser Garderobe auf warmes, langlebiges Bambusholz.
Individuelle Anordnung der Garderobenhaken
Die drei Hakenleisten mit den klappbaren Garderobenhaken lassen sich auf vier verschiedene Ebenen einstellen. Die zwölf Garderobenhaken sind beliebig verschiebbar, sodass man eine äußerst flexible, individuelle Wandgarderobe erhält. Für Kinder kann man eine der Leisten knapp über dem unteren Rahmen anbringen.
Einsetzbar im Flur, aber auch im Schlafzimmer, um Kleiderhaufen entgegenzuwirken oder Taschen schön in Szene zu setzen. In Büro und Empfangsbereich bietet die Wandgarderobe Gästen eine ästhetische Kleiderablage.
Multifunktionalität und Langlebigkeit
Ihre Vielseitigkeit, ihr zeitloses Design und die Langlebigkeit des Holzes machen die Wandgarderobe COAT FRAME zu einem durch und durch nachhaltigen Objekt. Der Designer Sebastian Jørgensen bringt reduzierten Materialeinsatz mit zertifiziertem, nachhaltig angebauten Moso Bambusholz zusammen. Nachhaltigkeit sehen die Designer von WeDoWood als ihre zentrale Verantwortung – „Get more from Less“ ist ihr Mantra. Sie garantieren, dass das Holz ohne Chemikalien, wie Pestizide, Düngemittel oder andere Schadstoffe angebaut wird. In der kommen ebenfalls keine schädlichen Lacke und Leime zum Einsatz.
Produktdetails
Breite 53 cm
Tiefe 7 cm
Höhe 150 cm
Haken 12 verschiebbare und klappbare Garderobenhaken
Gewicht 4 kg
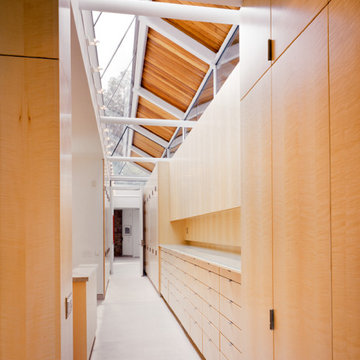
Wood paneled dressing hall.
Exemple d'un couloir moderne de taille moyenne avec un mur marron, un sol en marbre et un sol blanc.
Exemple d'un couloir moderne de taille moyenne avec un mur marron, un sol en marbre et un sol blanc.

Cette image montre un couloir chalet avec un mur marron, parquet foncé et un sol marron.
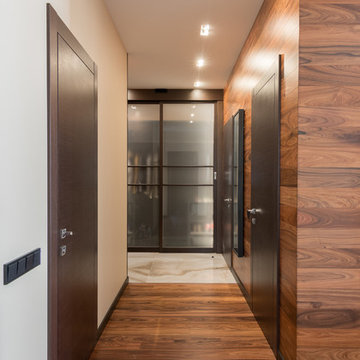
Вольдемар Деревенец
Idées déco pour un grand couloir contemporain avec un mur marron et un sol en bois brun.
Idées déco pour un grand couloir contemporain avec un mur marron et un sol en bois brun.
Idées déco de couloirs avec un mur marron
1