Idées déco de couloirs avec un mur marron
Trier par :
Budget
Trier par:Populaires du jour
61 - 80 sur 215 photos
1 sur 3
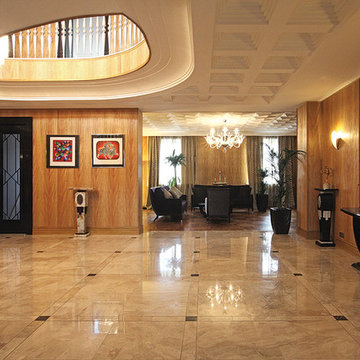
Inspiration pour un très grand couloir traditionnel avec un mur marron et un sol en marbre.
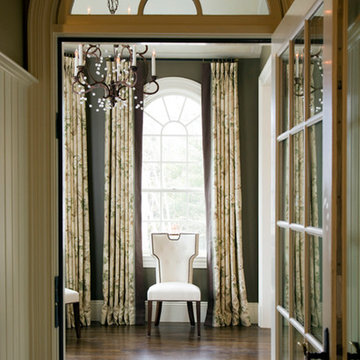
Idées déco pour un couloir avec un mur marron et parquet foncé.
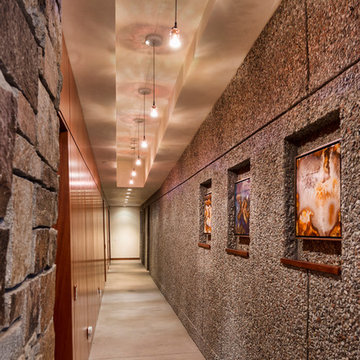
Aménagement d'un très grand couloir contemporain avec un mur marron, sol en béton ciré et un sol gris.
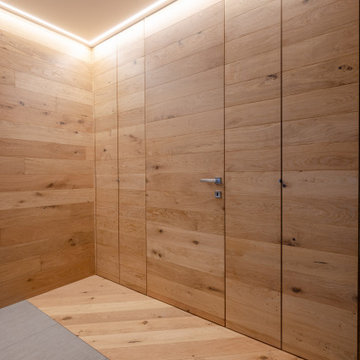
La parete in legno contenitiva è composta da 2 armadi disimpegno/ingresso ed una porta rasomuro, che nasconde...................
Cette image montre un très grand couloir design en bois avec un mur marron, un sol en bois brun, un sol beige et un plafond décaissé.
Cette image montre un très grand couloir design en bois avec un mur marron, un sol en bois brun, un sol beige et un plafond décaissé.
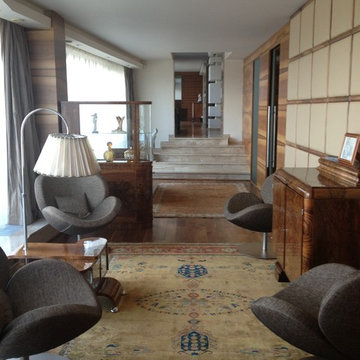
Дизайнер Карина Александровна.
При создании дизайн проекта, учитывались все пожелания заказчика, а именно, он хотел, чтобы в доме царила атмосфера "гостиничного" уюта с минимализмом и элементами Арт-Деко. Поэтому было принято решение сделать полностью открытое помещение с "раздвижными стенами". Во всем доме, вместо дверей, мы использовали раздвижные стены. В качестве отделки стен, использовали деревянные панели из Американского ореха.
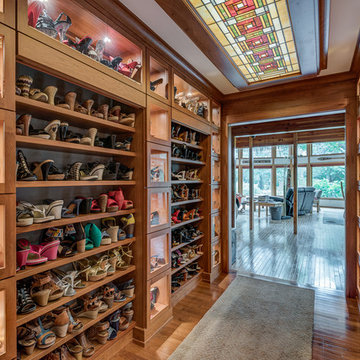
This custom Cherry wood hallway cabinet design is comprised of 3 rows of glass displays with adjustable shelving as well as 8 horizontal display shelves and topped with a longer additional glass display case all illuminated by LED lighting. The ornate back lit stained glass ceiling panel brings in a creative an colorful element to the space.
#house #glasses #custommade #backlit #stainedglass #features #connect #light #led #entryway #viewing #doors #ceiling #displays #panels #angle #stain #lighted #closed #hallway #shelves
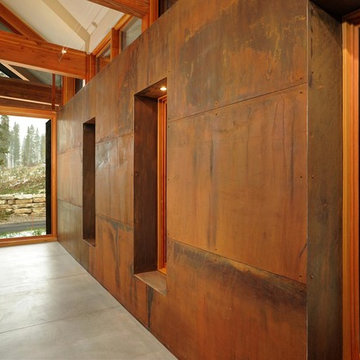
Family home meets cutting edge mountain contemporary architecture in this Colorado resort town home.
Inspiration pour un couloir design de taille moyenne avec un mur marron, sol en béton ciré et un sol beige.
Inspiration pour un couloir design de taille moyenne avec un mur marron, sol en béton ciré et un sol beige.
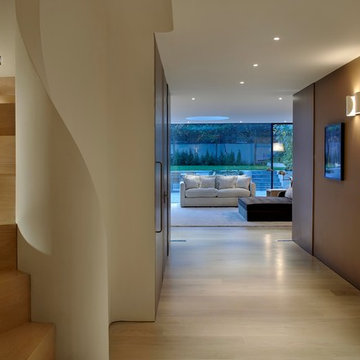
Réalisation d'un couloir design de taille moyenne avec un mur marron et parquet clair.
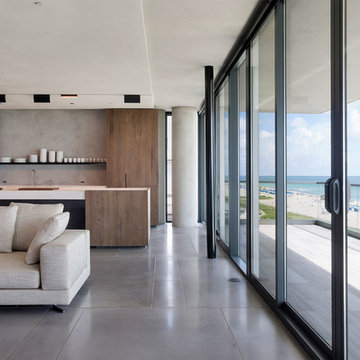
Hallway
Cette image montre un couloir design de taille moyenne avec un mur marron, un sol en carrelage de porcelaine et un sol beige.
Cette image montre un couloir design de taille moyenne avec un mur marron, un sol en carrelage de porcelaine et un sol beige.
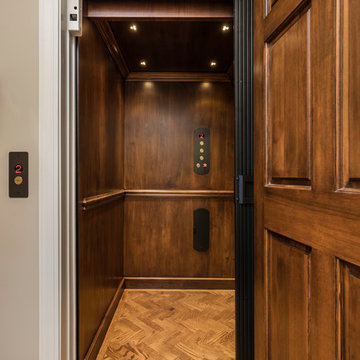
This project completely renovated and remodeled this 50’s era home. The owners wanted to modernize and update over 3,800 square feet but maintain the traditional feel and stately appearance of the home. Elements included a fully modern kitchen, residential sprinkler system, a new three story elevator, gentleman's parlor, and all new baths and closets.
photo: Inspiro8
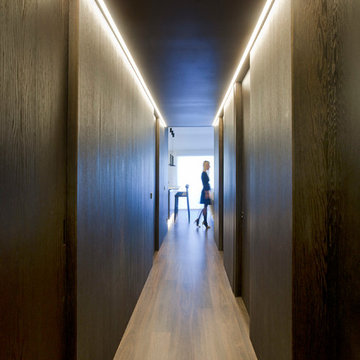
En este nuevo #proyectoLoft47 , un ático situado en el centro de Pamplona, hemos realizado una reforma integral eliminando el techo de origen para levantar una vivienda nueva con dos alturas.
Desde la entrada, la vivienda te recibe con la calidez de la madera termotratada, un revestimiento diseñado a medida, en el que las puertas correderas de suelo a techo quedan completamente integradas. Este material sirve como nexo de unión entre los extremos de la vivienda. A un lado, la zona living abierta, en la que destaca el diseño de la cocina COMPREX en isla de acabado metalizado, en el lado opuesto el gran comedor, dónde los azules petróleo del papel de pared y sillería se convierten en los protagonistas. A través del despacho y por medio de una escalera volada accedemos al dormitorio de la parte superior. Por último, la vivienda se abre al exterior a través de dos grandes terrazas con vistas a pleno centro de la ciudad de Pamplona.
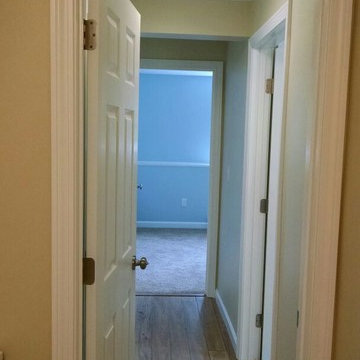
ceilings, trim, doors, and walls for around $3.00 per square foot
Idées déco pour un petit couloir moderne avec un mur marron.
Idées déco pour un petit couloir moderne avec un mur marron.
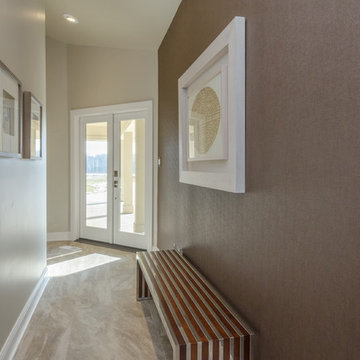
PHOTOGRAPHY: JUDY GERLACH
Idées déco pour un grand couloir moderne avec un mur marron et un sol en carrelage de porcelaine.
Idées déco pour un grand couloir moderne avec un mur marron et un sol en carrelage de porcelaine.
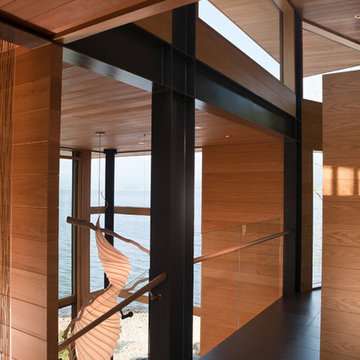
Idées déco pour un très grand couloir moderne avec un mur marron et parquet foncé.
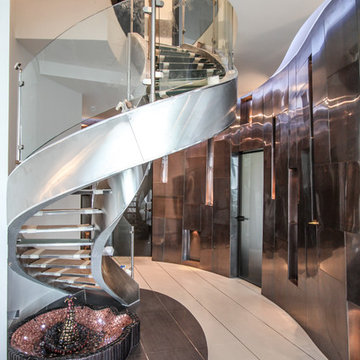
Медная стена с подсветкой, выполненная по нашему проекту. Для жесткости и долговечности медь "натягивали" на фанерные листы, каждый лист вручную оборачивая и приклеивая к основанию. Таким образом на ней не появится вмятин в процессе эксплуатация, будет обеспечена жесткость и звукоизоляция.
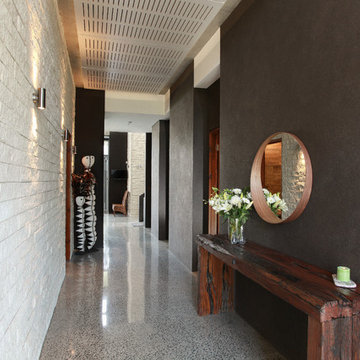
Cette image montre un grand couloir minimaliste avec un mur marron, sol en béton ciré et un sol gris.
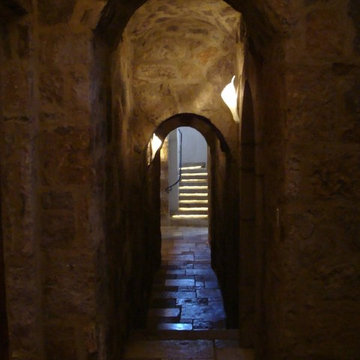
Tuscan style home in Vail, Colorado. Stone, wood, stucco, clay roof tile. Stone floor tile. Stone walls. Arched doorway.
Aménagement d'un grand couloir classique avec un mur marron et un sol en calcaire.
Aménagement d'un grand couloir classique avec un mur marron et un sol en calcaire.
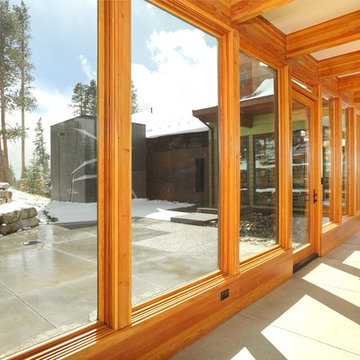
Family home meets cutting edge mountain contemporary architecture in this Colorado resort town home.
Idées déco pour un couloir contemporain de taille moyenne avec un mur marron, sol en béton ciré et un sol beige.
Idées déco pour un couloir contemporain de taille moyenne avec un mur marron, sol en béton ciré et un sol beige.
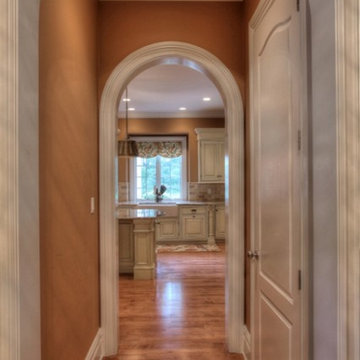
Idée de décoration pour un couloir tradition de taille moyenne avec un sol en bois brun, un mur marron et un sol marron.
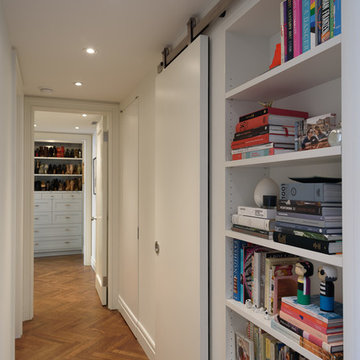
Washer and dryer behind hanging, sliding door.
©JHSphoto.com
Réalisation d'un couloir tradition de taille moyenne avec un mur marron, un sol en bois brun et un sol marron.
Réalisation d'un couloir tradition de taille moyenne avec un mur marron, un sol en bois brun et un sol marron.
Idées déco de couloirs avec un mur marron
4