Idées déco de couloirs avec un mur rouge
Trier par :
Budget
Trier par:Populaires du jour
61 - 80 sur 485 photos
1 sur 2
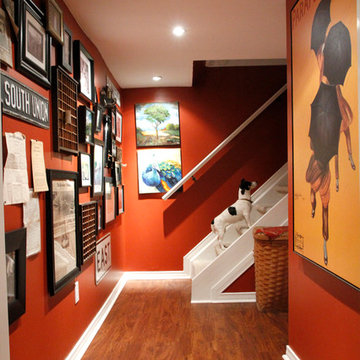
Photo: Esther Hershcovic © 2013 Houzz
Cette image montre un couloir bohème avec un mur rouge, parquet foncé et un sol marron.
Cette image montre un couloir bohème avec un mur rouge, parquet foncé et un sol marron.
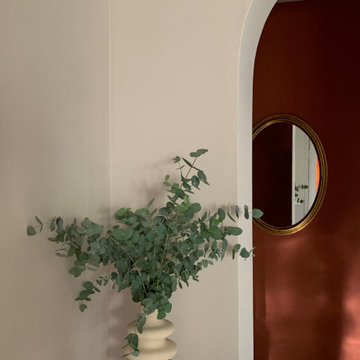
A beautiful arched corridor with a colour accent
Idées déco pour un couloir moderne avec un mur rouge.
Idées déco pour un couloir moderne avec un mur rouge.
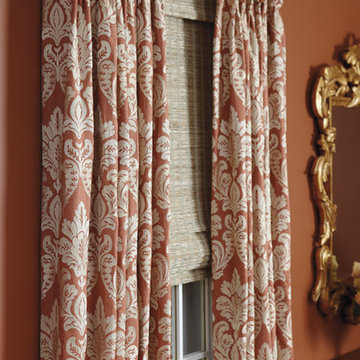
A casual woven shade gets a formal education from damask and burnished hardware
Réalisation d'un couloir tradition de taille moyenne avec un mur rouge, parquet foncé et un sol marron.
Réalisation d'un couloir tradition de taille moyenne avec un mur rouge, parquet foncé et un sol marron.
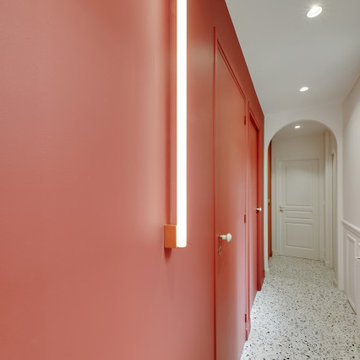
Inspiration pour un couloir design avec un mur rouge, un sol en terrazzo et un sol blanc.
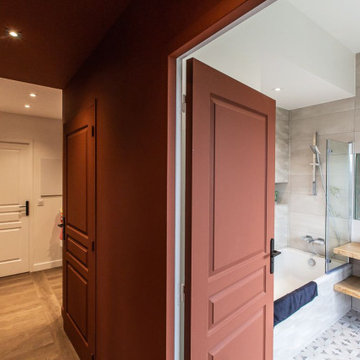
Exemple d'un petit couloir moderne avec un mur rouge et parquet clair.
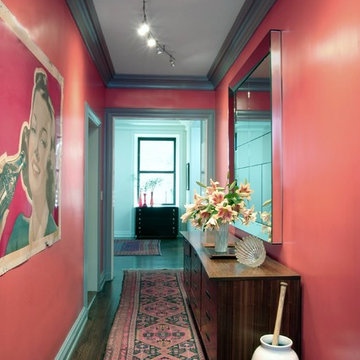
Designer: Ruthie Alan
Cette image montre un couloir traditionnel avec un mur rouge et parquet foncé.
Cette image montre un couloir traditionnel avec un mur rouge et parquet foncé.
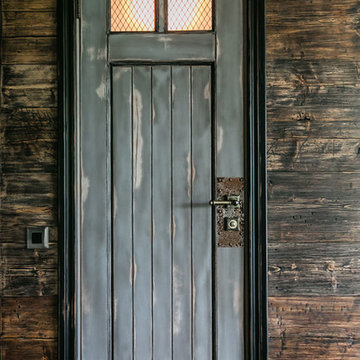
Дизайн-студия "Сигнал"
Cette photo montre un couloir industriel de taille moyenne avec un mur rouge, parquet foncé et un sol marron.
Cette photo montre un couloir industriel de taille moyenne avec un mur rouge, parquet foncé et un sol marron.
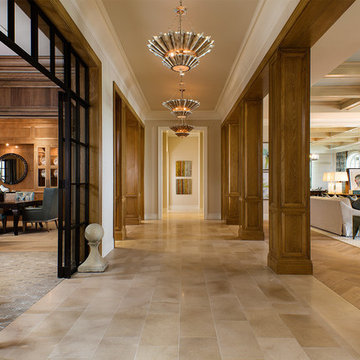
New 2-story residence with additional 9-car garage, exercise room, enoteca and wine cellar below grade. Detached 2-story guest house and 2 swimming pools.
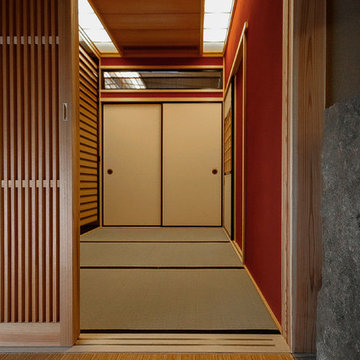
和室の次の間になります。招待客控室の役割を果たします。
Réalisation d'un très grand couloir asiatique avec un mur rouge.
Réalisation d'un très grand couloir asiatique avec un mur rouge.
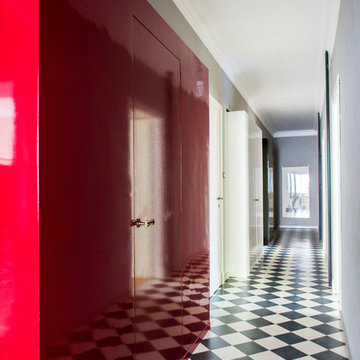
serena eller
Cette image montre un couloir bohème avec un mur rouge et un sol en carrelage de porcelaine.
Cette image montre un couloir bohème avec un mur rouge et un sol en carrelage de porcelaine.
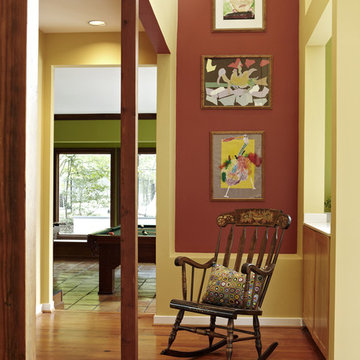
Cette photo montre un couloir éclectique de taille moyenne avec un mur rouge et un sol en bois brun.
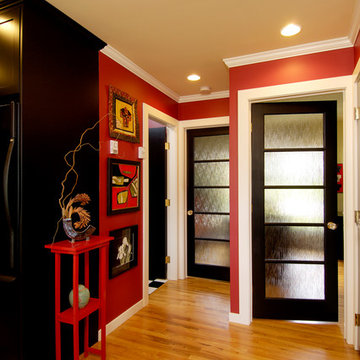
This was a house of an artist who wanted to add colour, texture and interest to their home. By adding lots of contrast with colours, glass elements and mouldings we were able to create that with the renovation.
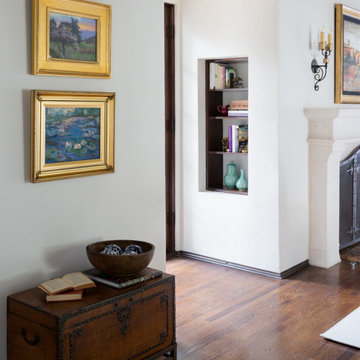
Our La Cañada studio juxtaposed the historic architecture of this home with contemporary, Spanish-style interiors. It features a contrasting palette of warm and cool colors, printed tilework, spacious layouts, high ceilings, metal accents, and lots of space to bond with family and entertain friends.
---
Project designed by Courtney Thomas Design in La Cañada. Serving Pasadena, Glendale, Monrovia, San Marino, Sierra Madre, South Pasadena, and Altadena.
For more about Courtney Thomas Design, click here: https://www.courtneythomasdesign.com/
To learn more about this project, click here:
https://www.courtneythomasdesign.com/portfolio/contemporary-spanish-style-interiors-la-canada/
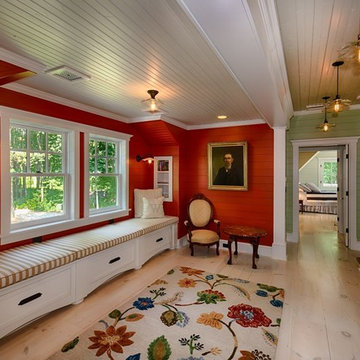
All photographs by Michael Rabaut / LookingGlasspro.com
Cette photo montre un couloir bord de mer avec un mur rouge.
Cette photo montre un couloir bord de mer avec un mur rouge.
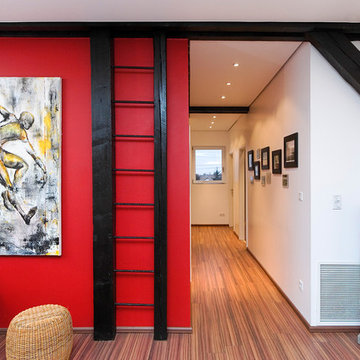
Lors de cette réhabilitation d'une ancienne grange, j'ai structuré l'espace de façon à faire apparaître les détails les plus marquants de la charpente. Ici, nous avons choisi de créer des contrastes francs: rouge coquelicot, brun-noir, blanc.
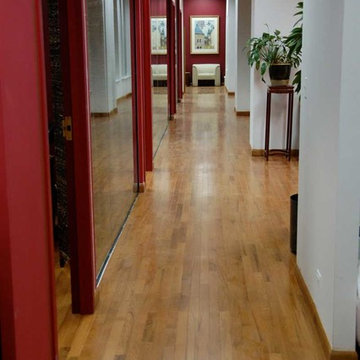
Inspiration pour un couloir traditionnel de taille moyenne avec un mur rouge, un sol en bois brun et un sol marron.
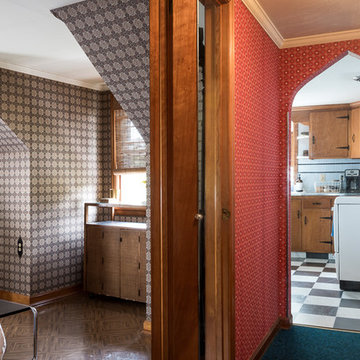
Dave Butterworth | EyeWasHere Photography
Réalisation d'un couloir vintage avec un mur rouge.
Réalisation d'un couloir vintage avec un mur rouge.
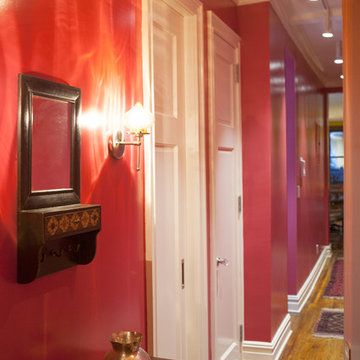
Denison Lourenco
Aménagement d'un petit couloir éclectique avec un mur rouge et parquet foncé.
Aménagement d'un petit couloir éclectique avec un mur rouge et parquet foncé.
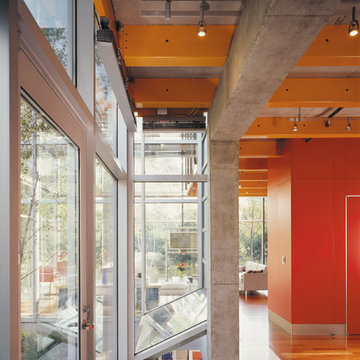
Photography-Hedrich Blessing
Glass House:
The design objective was to build a house for my wife and three kids, looking forward in terms of how people live today. To experiment with transparency and reflectivity, removing borders and edges from outside to inside the house, and to really depict “flowing and endless space”. To construct a house that is smart and efficient in terms of construction and energy, both in terms of the building and the user. To tell a story of how the house is built in terms of the constructability, structure and enclosure, with the nod to Japanese wood construction in the method in which the concrete beams support the steel beams; and in terms of how the entire house is enveloped in glass as if it was poured over the bones to make it skin tight. To engineer the house to be a smart house that not only looks modern, but acts modern; every aspect of user control is simplified to a digital touch button, whether lights, shades/blinds, HVAC, communication/audio/video, or security. To develop a planning module based on a 16 foot square room size and a 8 foot wide connector called an interstitial space for hallways, bathrooms, stairs and mechanical, which keeps the rooms pure and uncluttered. The base of the interstitial spaces also become skylights for the basement gallery.
This house is all about flexibility; the family room, was a nursery when the kids were infants, is a craft and media room now, and will be a family room when the time is right. Our rooms are all based on a 16’x16’ (4.8mx4.8m) module, so a bedroom, a kitchen, and a dining room are the same size and functions can easily change; only the furniture and the attitude needs to change.
The house is 5,500 SF (550 SM)of livable space, plus garage and basement gallery for a total of 8200 SF (820 SM). The mathematical grid of the house in the x, y and z axis also extends into the layout of the trees and hardscapes, all centered on a suburban one-acre lot.
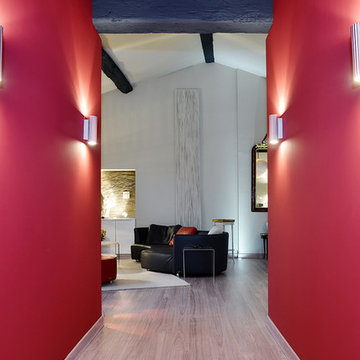
© Christel Mauve pour Alios Rénovation
Cette photo montre un couloir tendance de taille moyenne avec un mur rouge, parquet clair et un sol beige.
Cette photo montre un couloir tendance de taille moyenne avec un mur rouge, parquet clair et un sol beige.
Idées déco de couloirs avec un mur rouge
4