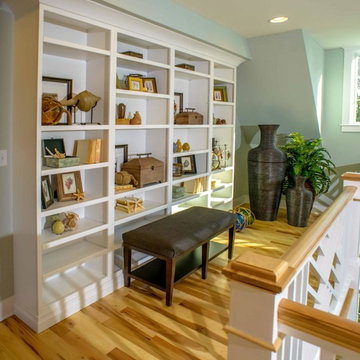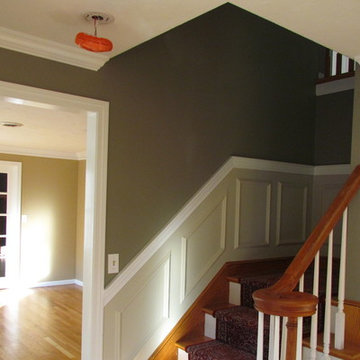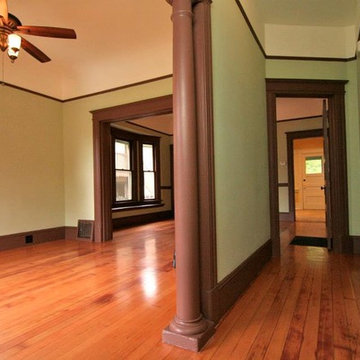Idées déco de couloirs avec un mur vert et parquet clair
Trier par :
Budget
Trier par:Populaires du jour
121 - 140 sur 268 photos
1 sur 3
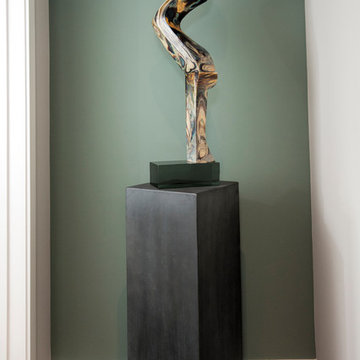
Photos by Brian Pettigrew Photography
Exemple d'un couloir moderne de taille moyenne avec un mur vert et parquet clair.
Exemple d'un couloir moderne de taille moyenne avec un mur vert et parquet clair.
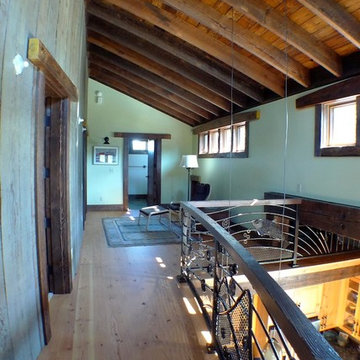
A block from the beach in the quaint seaside village of Neskowin, our clients wanted a home that was comfortable when they were alone or with family and friends. They also wanted to integrate salvaged Douglas-fir lumber from a deconstructed 1938 warehouse. Influenced by the reclaimed wood and our mutual appreciation of old wood buildings, barns, and historic lodges, the project used the recycled lumber throughout for columns and beams, roof framing, flooring, cabinetry, wall paneling, interior trim, doors and furniture.
At the same time, we designed the home to endure the harsh environment of the Oregon coast. As a LEED™ Gold home, the building envelope is both durable and well insulated. The mechanical systems, which include radiant-heat flooring and an ultra-efficient Heat Recovery Ventilator, make this home comfortable and healthy regardless of the weather. With its lodge-like simplicity and unique design details, this home is a joyful blend of old and new.
The design of the home and the energy efficient features caught the attention of several publications, including Fine Homebuilding, who featured it in their August/September 2011 issue.
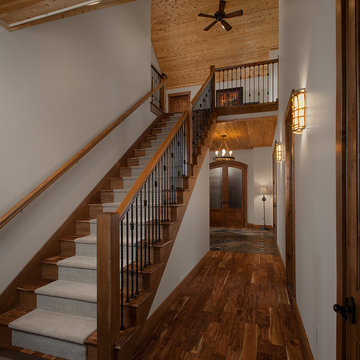
A rustic approach to the shaker style, the exterior of the Dandridge home combines cedar shakes, logs, stonework, and metal roofing. This beautifully proportioned design is simultaneously inviting and rich in appearance.
The main level of the home flows naturally from the foyer through to the open living room. Surrounded by windows, the spacious combined kitchen and dining area provides easy access to a wrap-around deck. The master bedroom suite is also located on the main level, offering a luxurious bathroom and walk-in closet, as well as a private den and deck.
The upper level features two full bed and bath suites, a loft area, and a bunkroom, giving homeowners ample space for kids and guests. An additional guest suite is located on the lower level. This, along with an exercise room, dual kitchenettes, billiards, and a family entertainment center, all walk out to more outdoor living space and the home’s backyard.
Photographer: William Hebert
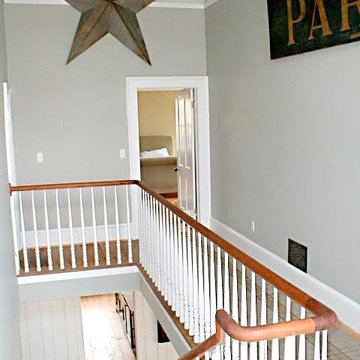
Inspiration pour un grand couloir traditionnel avec parquet clair et un mur vert.
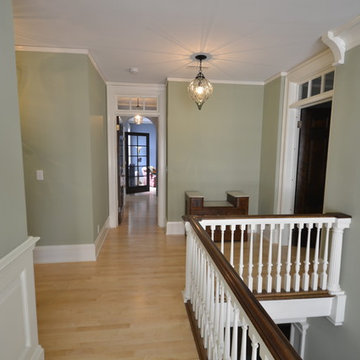
This historic home was renovated to open up the space creating an elegant look. Tearing down the wall and adding a banister created additional space. We added hardwood floors and updated the door frames.
- Rigsby Group, Inc.
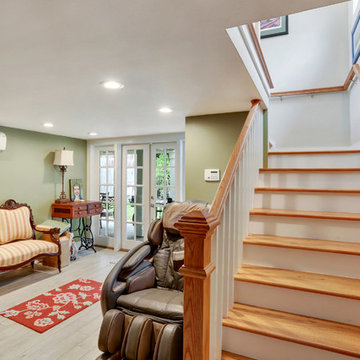
Spectacular renovation/addition in City Park area of New Orleans, LA.
Added: outdoor fireplace, screened porch, bathroom, oversized kitchen, interior stairwell, exterior staircase, breakfast area etc.
High end finishes yet historical, period correct materials had been used on the remodeling project.
For free estimate call or click!
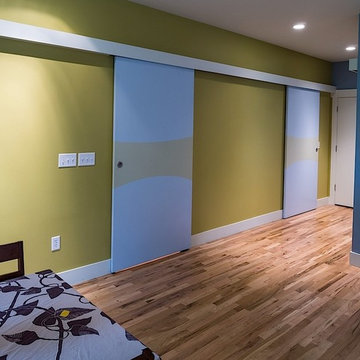
Completed After Photo
Photo by Ted McCoy
Cette image montre un couloir traditionnel de taille moyenne avec un mur vert et parquet clair.
Cette image montre un couloir traditionnel de taille moyenne avec un mur vert et parquet clair.
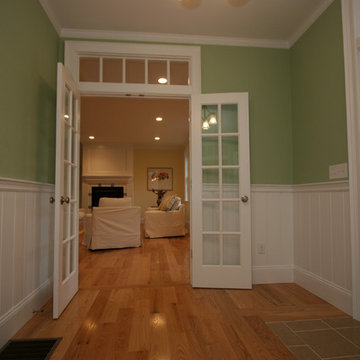
Fred Ambrose
Idée de décoration pour un couloir tradition de taille moyenne avec un mur vert et parquet clair.
Idée de décoration pour un couloir tradition de taille moyenne avec un mur vert et parquet clair.
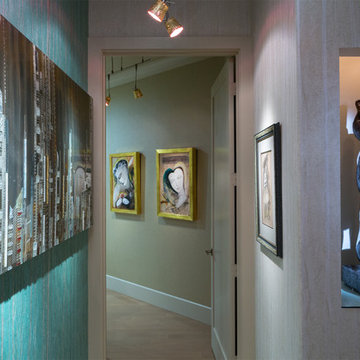
Please visit my website directly by copying and pasting this link directly into your browser: http://www.berensinteriors.com/ to learn more about this project and how we may work together!
A hallway art gallery can turn any home into your own personal museum. There is a little intrigue around every corner. Martin King Photography.
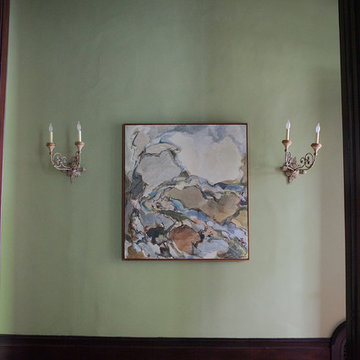
Hallways tend to be dark and forgotten areas in a home. In this historic Delancey home, we added beautiful and added a modern painting to offset the antique beauty of the home. Don’t be afraid to mix modern with antique elements.
Photographer: Inna Spivakova
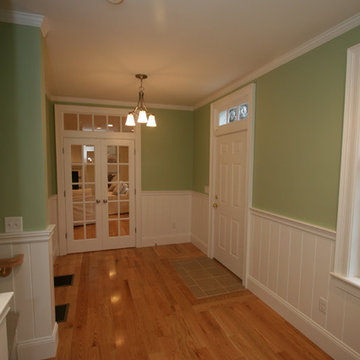
Fred Ambrose
Cette image montre un couloir traditionnel de taille moyenne avec un mur vert et parquet clair.
Cette image montre un couloir traditionnel de taille moyenne avec un mur vert et parquet clair.
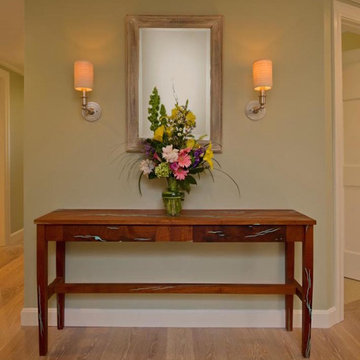
Photographer: Diane Anton Photographer
The space was redesigned to capitalize on the new floor plan. Wood moldings were added to help define the new space architecturally. All doors, moldings and trim are off white and the pale green walls carry thoughout the common spaces.
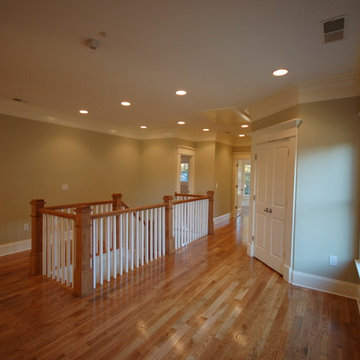
William Rossoto
Idée de décoration pour un couloir tradition de taille moyenne avec un mur vert et parquet clair.
Idée de décoration pour un couloir tradition de taille moyenne avec un mur vert et parquet clair.
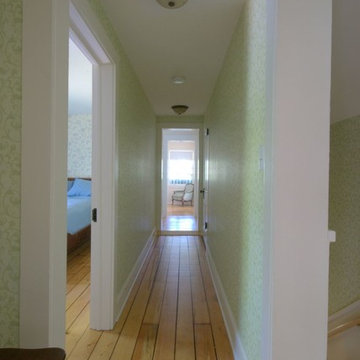
Jennifer Mortensen
www.ycccabinets.com
www.yeriganconstruction.com
Inspiration pour un couloir traditionnel avec un mur vert et parquet clair.
Inspiration pour un couloir traditionnel avec un mur vert et parquet clair.
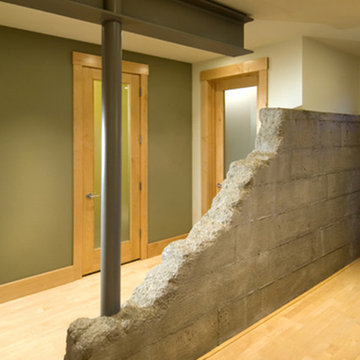
A concrete block wall separates the dining room from the guest master suite. Photographer: Vance Fox
Cette image montre un couloir minimaliste de taille moyenne avec un mur vert, parquet clair et un sol marron.
Cette image montre un couloir minimaliste de taille moyenne avec un mur vert, parquet clair et un sol marron.
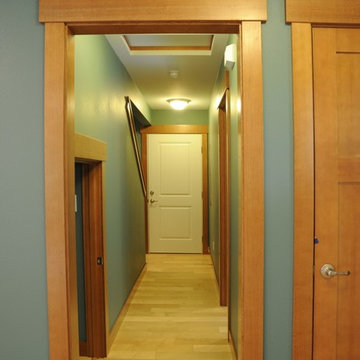
The beautiful hallway has the water heater tucked under the stairs.
Cette photo montre un couloir craftsman de taille moyenne avec un mur vert et parquet clair.
Cette photo montre un couloir craftsman de taille moyenne avec un mur vert et parquet clair.
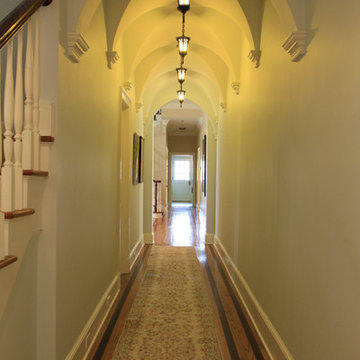
Photo Credit: Denison Lourenco
Idées déco pour un couloir classique de taille moyenne avec un mur vert et parquet clair.
Idées déco pour un couloir classique de taille moyenne avec un mur vert et parquet clair.
Idées déco de couloirs avec un mur vert et parquet clair
7
