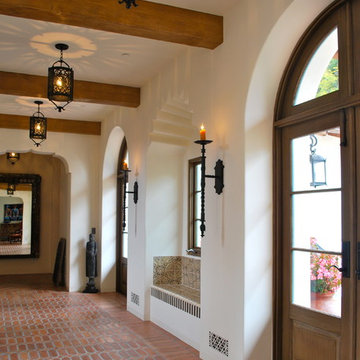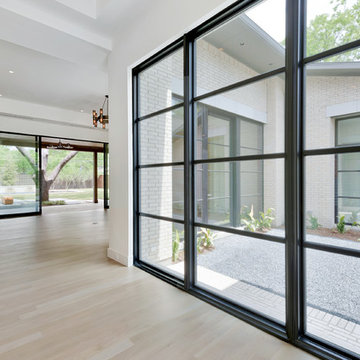Idées déco de couloirs avec un mur vert et un mur blanc
Trier par :
Budget
Trier par:Populaires du jour
81 - 100 sur 34 239 photos
1 sur 3
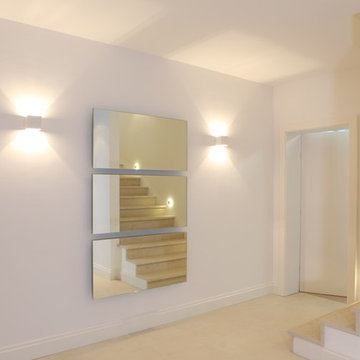
Flur in den Keller
Exemple d'un couloir chic de taille moyenne avec un mur blanc et un sol en calcaire.
Exemple d'un couloir chic de taille moyenne avec un mur blanc et un sol en calcaire.
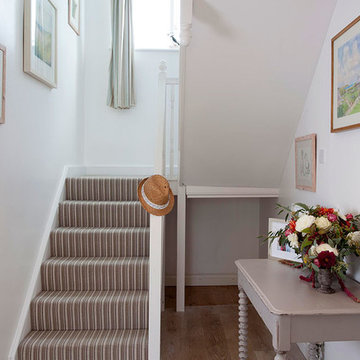
Private home of Interior Designer Elle Winsor-Grime in Rock, Cornwall. Photo by Simon Burt
Idée de décoration pour un petit couloir marin avec un mur blanc et un sol en bois brun.
Idée de décoration pour un petit couloir marin avec un mur blanc et un sol en bois brun.
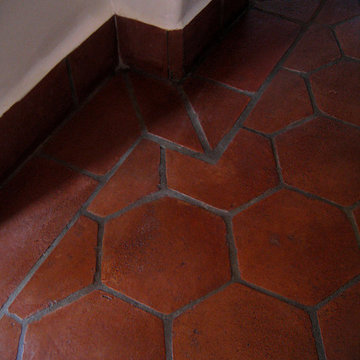
Design Consultant Jeff Doubét is the author of Creating Spanish Style Homes: Before & After – Techniques – Designs – Insights. The 240 page “Design Consultation in a Book” is now available. Please visit SantaBarbaraHomeDesigner.com for more info.
Jeff Doubét specializes in Santa Barbara style home and landscape designs. To learn more info about the variety of custom design services I offer, please visit SantaBarbaraHomeDesigner.com
Jeff Doubét is the Founder of Santa Barbara Home Design - a design studio based in Santa Barbara, California USA.
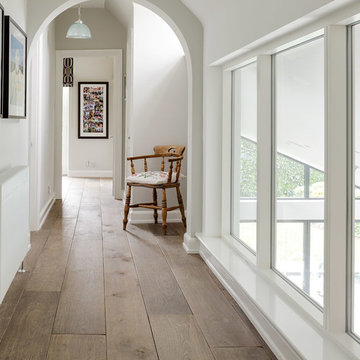
The Reclaimed Flooring Company
Aménagement d'un couloir classique avec un mur blanc et un sol en bois brun.
Aménagement d'un couloir classique avec un mur blanc et un sol en bois brun.
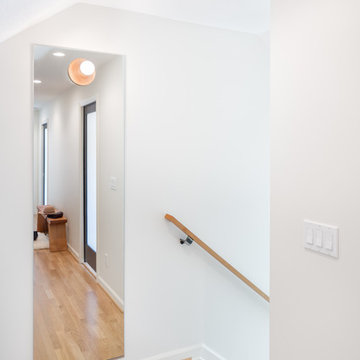
This hallway was part of a larger remodel of an attic space which included the hall, master bedroom, bathroom and nursery. The hallway borrows light from adjacent rooms through frosted glass-inset doors. The large frameless dressing mirror with Aurora Lamp from The Good Flock both extends the space and reflects light from the stairway below.
All photos: Josh Partee Photography

Nathan Schroder Photography
BK Design Studio
Idée de décoration pour un grand couloir tradition avec un mur blanc et un sol en travertin.
Idée de décoration pour un grand couloir tradition avec un mur blanc et un sol en travertin.
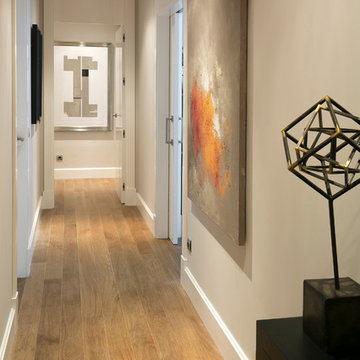
Idées déco pour un couloir classique de taille moyenne avec un mur blanc et un sol en bois brun.

Aaron Dougherty Photography
Cette image montre un grand couloir traditionnel avec un mur blanc, parquet clair et un sol beige.
Cette image montre un grand couloir traditionnel avec un mur blanc, parquet clair et un sol beige.
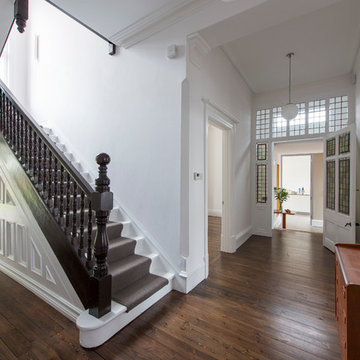
Exemple d'un couloir victorien avec un mur blanc, un sol en bois brun et un sol marron.
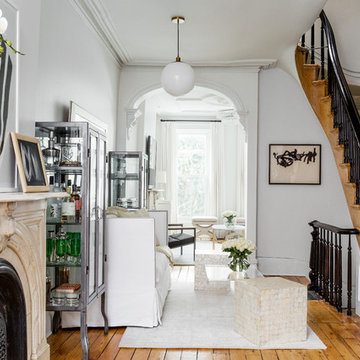
Park Slope Townhouse Living Room
Interior design, custom furniture design & art curation by Chango & Co.
Photography by Ball & Albanese
Idées déco pour un couloir classique de taille moyenne avec un mur blanc et parquet clair.
Idées déco pour un couloir classique de taille moyenne avec un mur blanc et parquet clair.
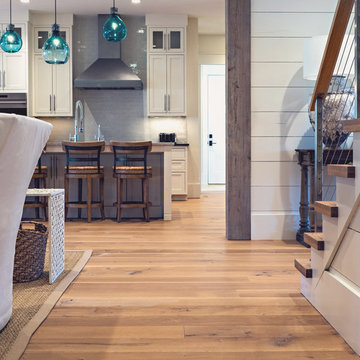
8" Character Rift & Quartered White Oak Wood Floor. Extra Long Planks. Finished on site in Nashville Tennessee. Rubio Monocoat Finish. View into Kitchen. Exposed Beams and matching Stair Treads. www.oakandbroad.com
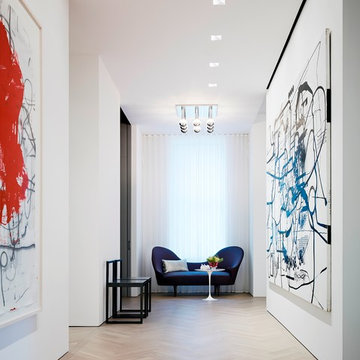
Kallosturiin, Designers
Natalie Fuller, Interior Designer
Joe Fletcher, Photography
Exemple d'un couloir tendance avec un mur blanc et parquet clair.
Exemple d'un couloir tendance avec un mur blanc et parquet clair.
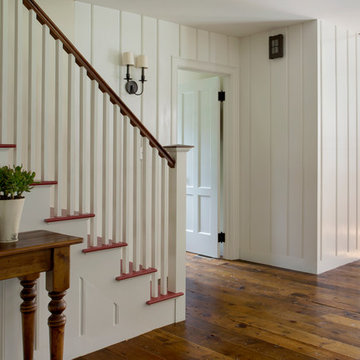
When Cummings Architects first met with the owners of this understated country farmhouse, the building’s layout and design was an incoherent jumble. The original bones of the building were almost unrecognizable. All of the original windows, doors, flooring, and trims – even the country kitchen – had been removed. Mathew and his team began a thorough design discovery process to find the design solution that would enable them to breathe life back into the old farmhouse in a way that acknowledged the building’s venerable history while also providing for a modern living by a growing family.
The redesign included the addition of a new eat-in kitchen, bedrooms, bathrooms, wrap around porch, and stone fireplaces. To begin the transforming restoration, the team designed a generous, twenty-four square foot kitchen addition with custom, farmers-style cabinetry and timber framing. The team walked the homeowners through each detail the cabinetry layout, materials, and finishes. Salvaged materials were used and authentic craftsmanship lent a sense of place and history to the fabric of the space.
The new master suite included a cathedral ceiling showcasing beautifully worn salvaged timbers. The team continued with the farm theme, using sliding barn doors to separate the custom-designed master bath and closet. The new second-floor hallway features a bold, red floor while new transoms in each bedroom let in plenty of light. A summer stair, detailed and crafted with authentic details, was added for additional access and charm.
Finally, a welcoming farmer’s porch wraps around the side entry, connecting to the rear yard via a gracefully engineered grade. This large outdoor space provides seating for large groups of people to visit and dine next to the beautiful outdoor landscape and the new exterior stone fireplace.
Though it had temporarily lost its identity, with the help of the team at Cummings Architects, this lovely farmhouse has regained not only its former charm but also a new life through beautifully integrated modern features designed for today’s family.
Photo by Eric Roth
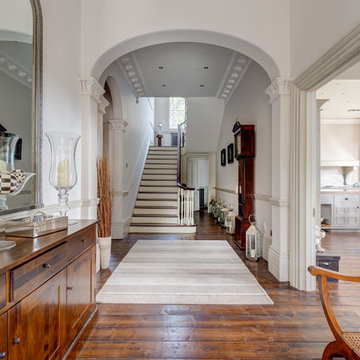
A elegant entrance hall and staircase in a beautifully restored Victorian Villa by the Sea in South Devon. Colin Cadle Photography, Photo Styling Jan Cadle
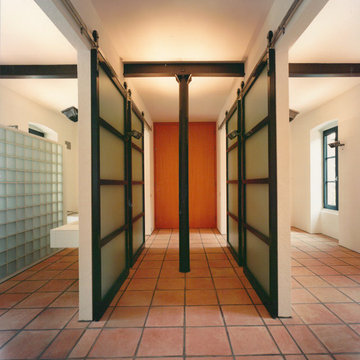
Fotos: Ivan Nemec
Inspiration pour un couloir design avec un mur blanc et tomettes au sol.
Inspiration pour un couloir design avec un mur blanc et tomettes au sol.

Reclaimed wood beams are used to trim the ceiling as well as vertically to cover support beams in this Delaware beach house.
Réalisation d'un grand couloir marin avec un mur blanc, parquet clair et un sol gris.
Réalisation d'un grand couloir marin avec un mur blanc, parquet clair et un sol gris.
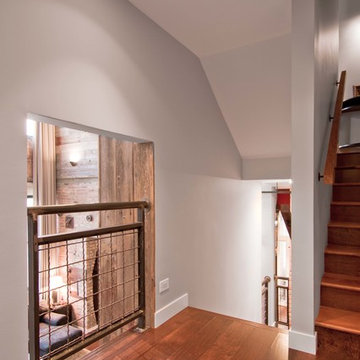
This small opening creates a view to the family room below as one proceeds up to the upper levels on the stairs
Peter Nilson Photography
Cette image montre un couloir urbain avec un mur blanc et un sol en bois brun.
Cette image montre un couloir urbain avec un mur blanc et un sol en bois brun.
Idées déco de couloirs avec un mur vert et un mur blanc
5

