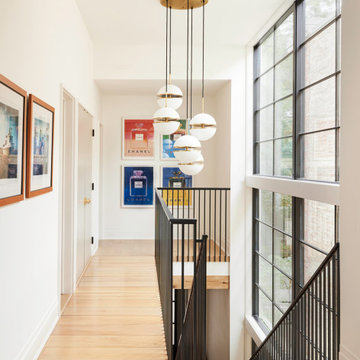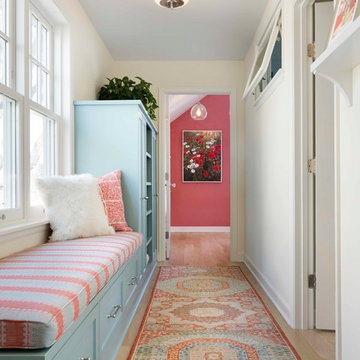Idées déco de couloirs avec un mur vert et un mur blanc
Trier par :
Budget
Trier par:Populaires du jour
121 - 140 sur 34 239 photos
1 sur 3

Dana Greene Photography
Inspiration pour un couloir traditionnel de taille moyenne avec un mur blanc et un sol en calcaire.
Inspiration pour un couloir traditionnel de taille moyenne avec un mur blanc et un sol en calcaire.

Inspiration pour un petit couloir bohème avec un mur blanc, moquette, un sol beige, un plafond voûté et du papier peint.

This hallway with a mudroom bench was designed mainly for storage. Spaces for boots, purses, and heavy items were essential. Beadboard lines the back of the cabinets to create depth. The cabinets are painted a gray-green color to camouflage into the surrounding colors.
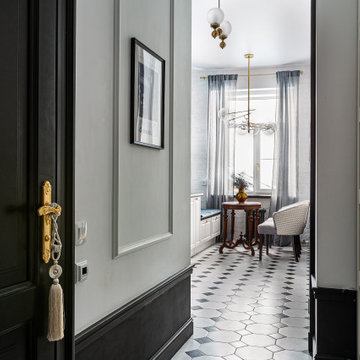
Квартира с парижским шармом в центре Санкт-Петербурга. Автор проекта: Ксения Горская.
Réalisation d'un couloir vintage de taille moyenne avec un mur blanc, un sol en carrelage de céramique et un sol blanc.
Réalisation d'un couloir vintage de taille moyenne avec un mur blanc, un sol en carrelage de céramique et un sol blanc.
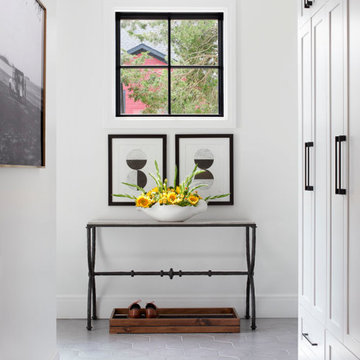
Idée de décoration pour un grand couloir craftsman avec un mur blanc, un sol en carrelage de porcelaine et un sol gris.
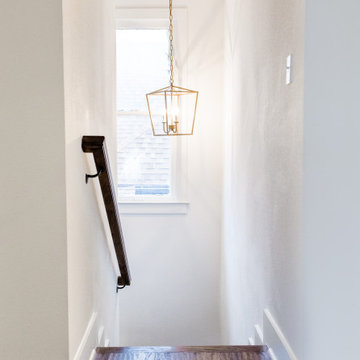
As you make your way upstairs, the dark hardwood floors will guide you into another stunning design.
Inspiration pour un couloir craftsman avec un mur blanc, parquet foncé et un sol marron.
Inspiration pour un couloir craftsman avec un mur blanc, parquet foncé et un sol marron.
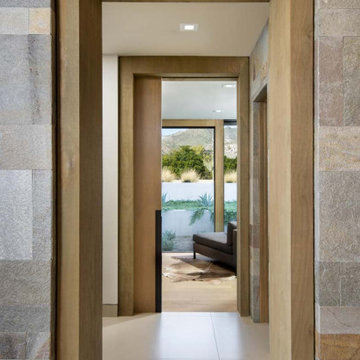
With adjacent neighbors within a fairly dense section of Paradise Valley, Arizona, C.P. Drewett sought to provide a tranquil retreat for a new-to-the-Valley surgeon and his family who were seeking the modernism they loved though had never lived in. With a goal of consuming all possible site lines and views while maintaining autonomy, a portion of the house — including the entry, office, and master bedroom wing — is subterranean. This subterranean nature of the home provides interior grandeur for guests but offers a welcoming and humble approach, fully satisfying the clients requests.
While the lot has an east-west orientation, the home was designed to capture mainly north and south light which is more desirable and soothing. The architecture’s interior loftiness is created with overlapping, undulating planes of plaster, glass, and steel. The woven nature of horizontal planes throughout the living spaces provides an uplifting sense, inviting a symphony of light to enter the space. The more voluminous public spaces are comprised of stone-clad massing elements which convert into a desert pavilion embracing the outdoor spaces. Every room opens to exterior spaces providing a dramatic embrace of home to natural environment.
Grand Award winner for Best Interior Design of a Custom Home
The material palette began with a rich, tonal, large-format Quartzite stone cladding. The stone’s tones gaveforth the rest of the material palette including a champagne-colored metal fascia, a tonal stucco system, and ceilings clad with hemlock, a tight-grained but softer wood that was tonally perfect with the rest of the materials. The interior case goods and wood-wrapped openings further contribute to the tonal harmony of architecture and materials.
Grand Award Winner for Best Indoor Outdoor Lifestyle for a Home This award-winning project was recognized at the 2020 Gold Nugget Awards with two Grand Awards, one for Best Indoor/Outdoor Lifestyle for a Home, and another for Best Interior Design of a One of a Kind or Custom Home.
At the 2020 Design Excellence Awards and Gala presented by ASID AZ North, Ownby Design received five awards for Tonal Harmony. The project was recognized for 1st place – Bathroom; 3rd place – Furniture; 1st place – Kitchen; 1st place – Outdoor Living; and 2nd place – Residence over 6,000 square ft. Congratulations to Claire Ownby, Kalysha Manzo, and the entire Ownby Design team.
Tonal Harmony was also featured on the cover of the July/August 2020 issue of Luxe Interiors + Design and received a 14-page editorial feature entitled “A Place in the Sun” within the magazine.
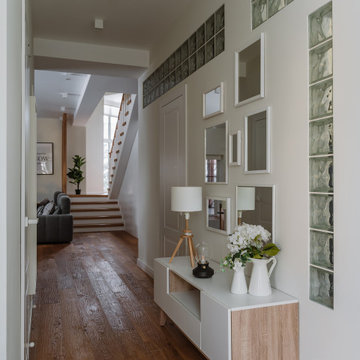
Inspiration pour un couloir nordique avec un mur blanc, un sol en bois brun et un sol marron.
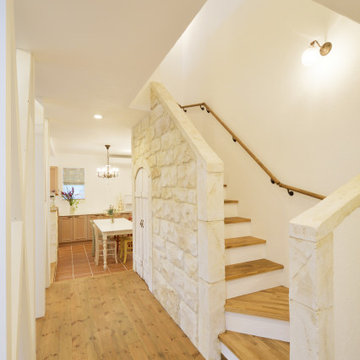
Idées déco pour un grand couloir romantique avec un mur blanc, sol en béton ciré et un sol marron.
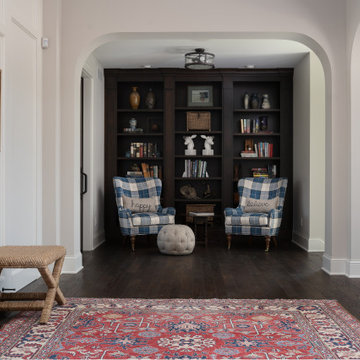
Idée de décoration pour un grand couloir marin avec un mur blanc, parquet foncé et un sol marron.
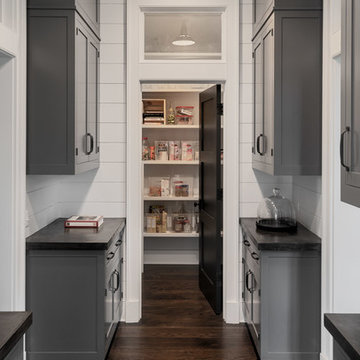
Pantry with gray cabinets and hardwood flooring.
Photographer: Rob Karosis
Réalisation d'un couloir champêtre de taille moyenne avec un mur blanc, parquet foncé et un sol marron.
Réalisation d'un couloir champêtre de taille moyenne avec un mur blanc, parquet foncé et un sol marron.
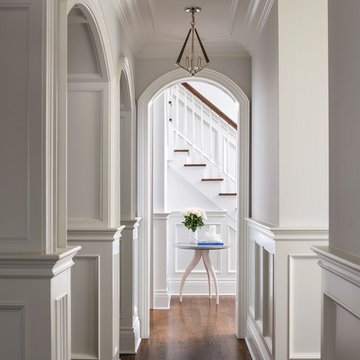
Aménagement d'un couloir classique avec un mur blanc, un sol en bois brun et un sol marron.
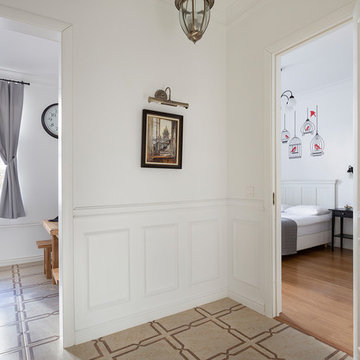
Tatiana Nikitina
Idées déco pour un couloir scandinave de taille moyenne avec un mur blanc, un sol en carrelage de céramique et un sol beige.
Idées déco pour un couloir scandinave de taille moyenne avec un mur blanc, un sol en carrelage de céramique et un sol beige.
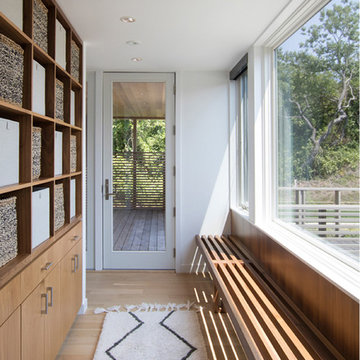
Photographer: © Resolution: 4 Architecture
Réalisation d'un couloir nordique avec un mur blanc, parquet clair et un sol beige.
Réalisation d'un couloir nordique avec un mur blanc, parquet clair et un sol beige.
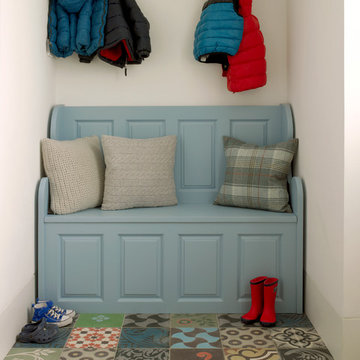
Photographer: Nick Smith
Réalisation d'un petit couloir bohème avec un mur blanc, un sol en carrelage de céramique et un sol multicolore.
Réalisation d'un petit couloir bohème avec un mur blanc, un sol en carrelage de céramique et un sol multicolore.
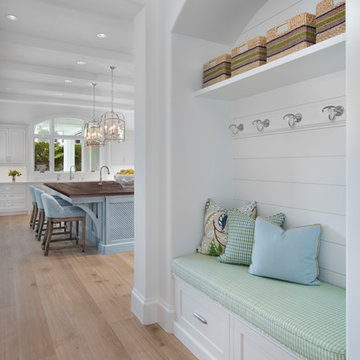
Exemple d'un couloir bord de mer de taille moyenne avec un mur blanc, un sol en bois brun et un sol marron.
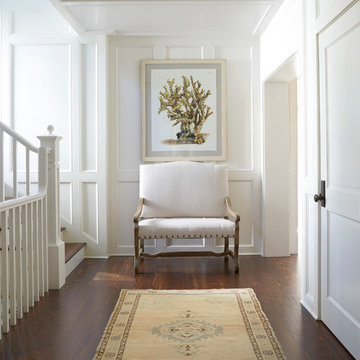
Jean Allsopp
Aménagement d'un couloir bord de mer avec un mur blanc, un sol en bois brun et un sol marron.
Aménagement d'un couloir bord de mer avec un mur blanc, un sol en bois brun et un sol marron.
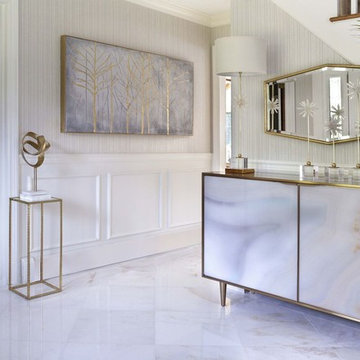
Idée de décoration pour un couloir tradition de taille moyenne avec un mur blanc, un sol blanc et un sol en marbre.
Idées déco de couloirs avec un mur vert et un mur blanc
7
