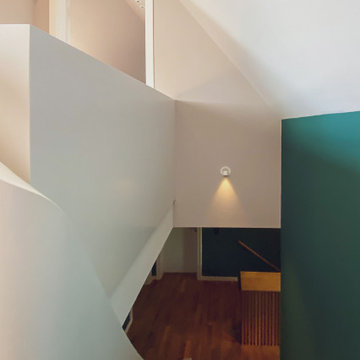Idées déco de couloirs avec un mur vert et un sol en bois brun
Trier par :
Budget
Trier par:Populaires du jour
1 - 20 sur 398 photos
1 sur 3
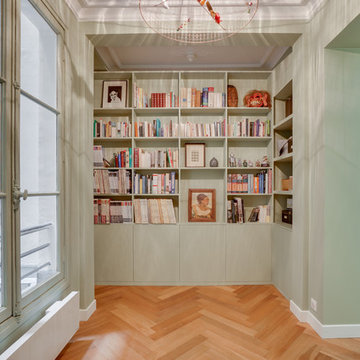
Bibliotheque crée sur mesure par Karine Perez
crédit photo@karineperez
Inspiration pour un couloir design avec un mur vert, un sol en bois brun et un sol marron.
Inspiration pour un couloir design avec un mur vert, un sol en bois brun et un sol marron.
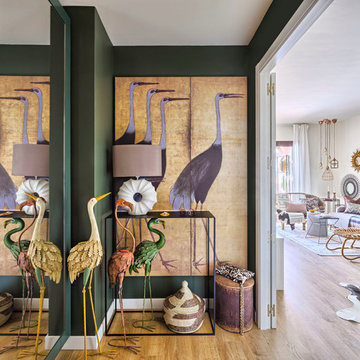
masfotogenica fotografía
Cette photo montre un petit couloir éclectique avec un mur vert et un sol en bois brun.
Cette photo montre un petit couloir éclectique avec un mur vert et un sol en bois brun.

A hallway was notched out of the large master bedroom suite space, connecting all three rooms in the suite. Since there were no closets in the bedroom, spacious "his and hers" closets were added to the hallway. A crystal chandelier continues the elegance and echoes the crystal chandeliers in the bathroom and bedroom.
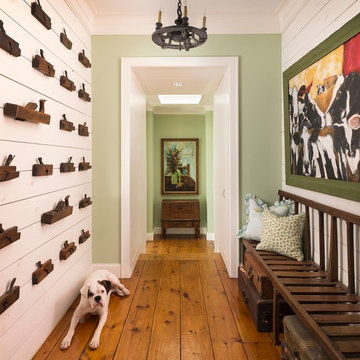
Danny Piassick
Inspiration pour un couloir rustique avec un mur vert et un sol en bois brun.
Inspiration pour un couloir rustique avec un mur vert et un sol en bois brun.

Rustic yet refined, this modern country retreat blends old and new in masterful ways, creating a fresh yet timeless experience. The structured, austere exterior gives way to an inviting interior. The palette of subdued greens, sunny yellows, and watery blues draws inspiration from nature. Whether in the upholstery or on the walls, trailing blooms lend a note of softness throughout. The dark teal kitchen receives an injection of light from a thoughtfully-appointed skylight; a dining room with vaulted ceilings and bead board walls add a rustic feel. The wall treatment continues through the main floor to the living room, highlighted by a large and inviting limestone fireplace that gives the relaxed room a note of grandeur. Turquoise subway tiles elevate the laundry room from utilitarian to charming. Flanked by large windows, the home is abound with natural vistas. Antlers, antique framed mirrors and plaid trim accentuates the high ceilings. Hand scraped wood flooring from Schotten & Hansen line the wide corridors and provide the ideal space for lounging.
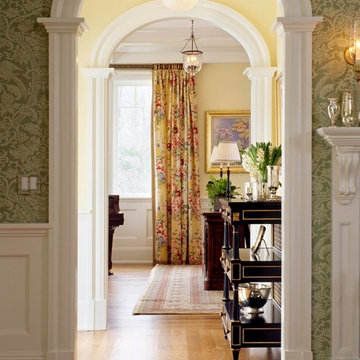
Sam Gray
Aménagement d'un grand couloir classique avec un mur vert et un sol en bois brun.
Aménagement d'un grand couloir classique avec un mur vert et un sol en bois brun.

Honouring the eclectic mix of The Old High Street, we used a soft colour palette on the walls and ceilings, with vibrant pops of turmeric, emerald greens, local artwork and bespoke joinery.
The renovation process lasted three months; involving opening up the kitchen to create an open plan living/dining space, along with replacing all the floors, doors and woodwork. Full electrical rewire, as well as boiler install and heating system.
A bespoke kitchen from local Cornish joiners, with metallic door furniture and a strong white worktop has made a wonderful cooking space with views over the water.
Both bedrooms boast woodwork in Lulworth and Oval Room Blue - complimenting the vivid mix of artwork and rich foliage.

Cette image montre un petit couloir traditionnel avec un mur vert, un sol en bois brun, un sol marron, un plafond à caissons et boiseries.
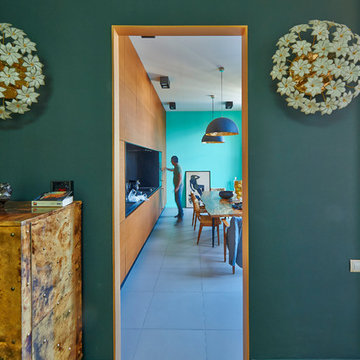
Exemple d'un couloir tendance de taille moyenne avec un mur vert et un sol en bois brun.
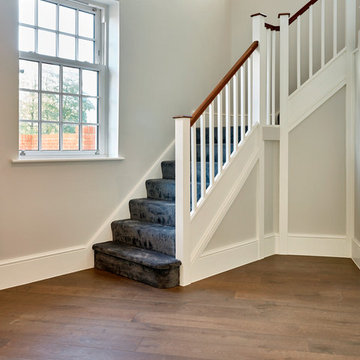
We are delighted to have our Istoria Bespoke Prague floor featured in four houses built to high specifications by W Stirland. Each house was designed with finesse and elegance by interior design practice Leivars, with the darker oak floor contrasting beautifully with the crisp white colours of the interior.
Project: Residential
Designer: Leivars
Developer: W Stirland
Floor: Istoria Bespoke Prague
Specification: Character Grade 15mm x 190mm x 1900mm
Photos: Nick Smith Photography
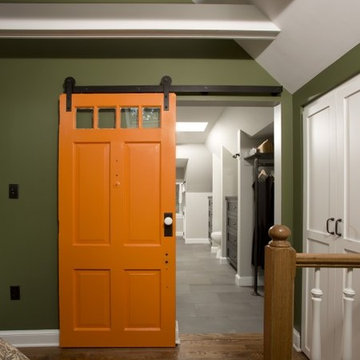
Four Brothers LLC
Cette photo montre un grand couloir industriel avec un mur vert, un sol en bois brun et un sol marron.
Cette photo montre un grand couloir industriel avec un mur vert, un sol en bois brun et un sol marron.
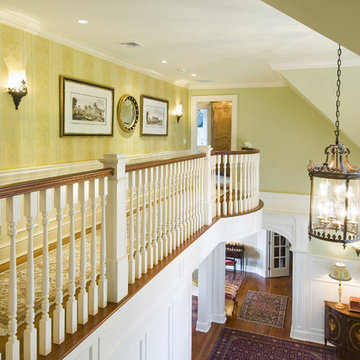
Being visible from the entryway below, these large, horizontal architectural prints add a touch of grandeur for the formal entryway. The convex Federal mirror reflects light from an oval, tracery window opposite, bringing a touch of sparkle to this faux-painted damask wall.
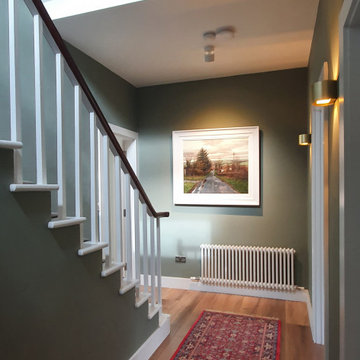
Existing refurbished hallway
Idées déco pour un couloir classique avec un mur vert, un sol en bois brun et un sol marron.
Idées déco pour un couloir classique avec un mur vert, un sol en bois brun et un sol marron.
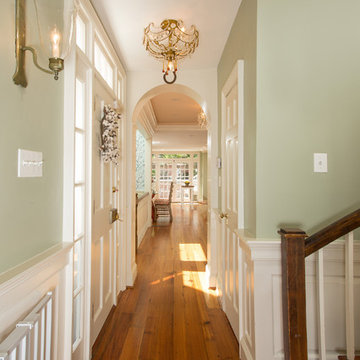
In this centuries-old row house in Old Town Alexandria, three rooms at the rear of the house were converted into one long and lovely kitchen. The kitchen was in the middle of the three former rooms, with the range and sink on opposite walls. The room between a formal dining room and the kitchen and breakfast area had no particular function and was used as a bar.
The challenge was making a kitchen out of a long space. Placing the banquette alone on the left wall allowed for ample seating. All cabinets and appliances were arranged on the right hand side of the room. In addition to a fireplace, the kitchen's off-white cabinets, pale green walls, and honey-colored hardwood floors contribute to its coziness. Striking, original artworks and a set of distressed wood chairs make this kitchen truly one-of-a-kind.
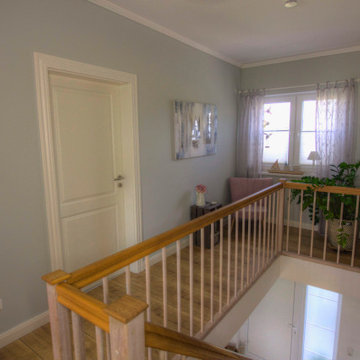
Réalisation d'un petit couloir champêtre avec un mur vert, un sol en bois brun, un sol marron et un plafond en papier peint.
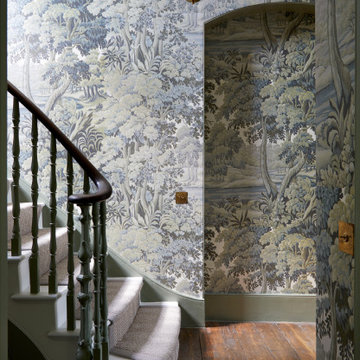
Réalisation d'un grand couloir victorien avec un mur vert, un sol en bois brun, un sol marron et du papier peint.
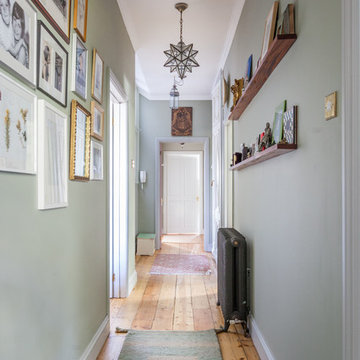
TOSU Web Photography
Inspiration pour un couloir traditionnel avec un mur vert et un sol en bois brun.
Inspiration pour un couloir traditionnel avec un mur vert et un sol en bois brun.
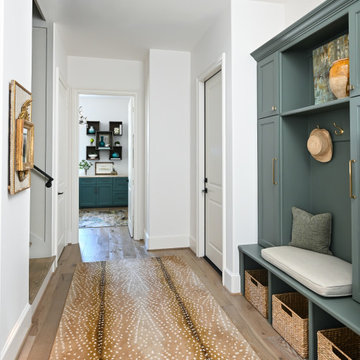
The theme of rich sage, greens, and neutrals continue throughout this charming hallway / mudroom and spill into the homeowner's artistic study.
Réalisation d'un couloir de taille moyenne avec un mur vert et un sol en bois brun.
Réalisation d'un couloir de taille moyenne avec un mur vert et un sol en bois brun.
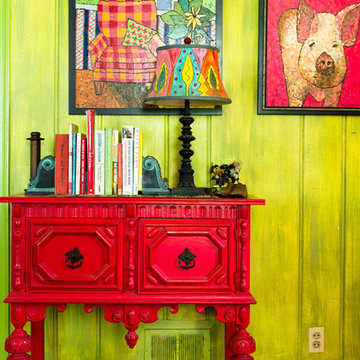
Photo by: Rikki Snyder © 2012 Houzz
http://www.houzz.com/ideabooks/4018714/list/My-Houzz--An-Antique-Cape-Cod-House-Explodes-With-Color
Idées déco de couloirs avec un mur vert et un sol en bois brun
1
