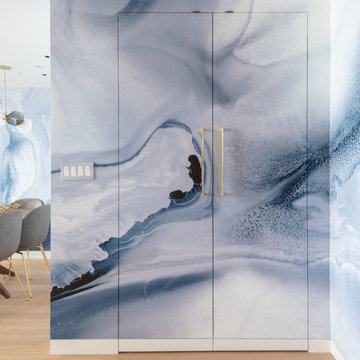Idées déco de couloirs avec un mur violet et un mur multicolore
Trier par :
Budget
Trier par:Populaires du jour
41 - 60 sur 1 784 photos
1 sur 3
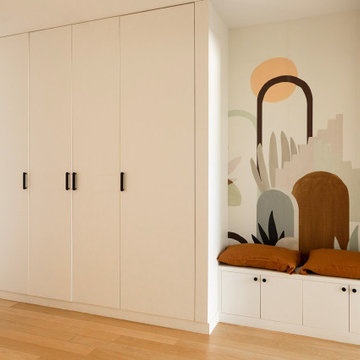
Dans cet appartement familial de 150 m², l’objectif était de rénover l’ensemble des pièces pour les rendre fonctionnelles et chaleureuses, en associant des matériaux naturels à une palette de couleurs harmonieuses.
Dans la cuisine et le salon, nous avons misé sur du bois clair naturel marié avec des tons pastel et des meubles tendance. De nombreux rangements sur mesure ont été réalisés dans les couloirs pour optimiser tous les espaces disponibles. Le papier peint à motifs fait écho aux lignes arrondies de la porte verrière réalisée sur mesure.
Dans les chambres, on retrouve des couleurs chaudes qui renforcent l’esprit vacances de l’appartement. Les salles de bain et la buanderie sont également dans des tons de vert naturel associés à du bois brut. La robinetterie noire, toute en contraste, apporte une touche de modernité. Un appartement où il fait bon vivre !
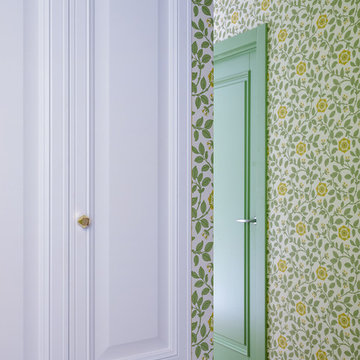
Встроенный шкаф Стильные кухни, дверь Брянский лес, обои Little Greene
Cette photo montre un petit couloir rétro avec un mur multicolore, un sol en bois brun et un sol marron.
Cette photo montre un petit couloir rétro avec un mur multicolore, un sol en bois brun et un sol marron.
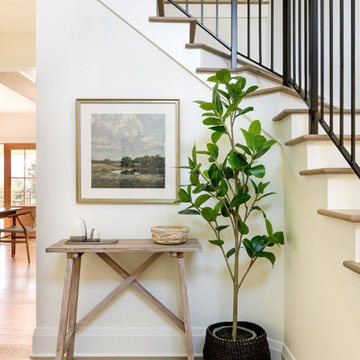
Our Seattle studio designed this stunning 5,000+ square foot Snohomish home to make it comfortable and fun for a wonderful family of six.
On the main level, our clients wanted a mudroom. So we removed an unused hall closet and converted the large full bathroom into a powder room. This allowed for a nice landing space off the garage entrance. We also decided to close off the formal dining room and convert it into a hidden butler's pantry. In the beautiful kitchen, we created a bright, airy, lively vibe with beautiful tones of blue, white, and wood. Elegant backsplash tiles, stunning lighting, and sleek countertops complete the lively atmosphere in this kitchen.
On the second level, we created stunning bedrooms for each member of the family. In the primary bedroom, we used neutral grasscloth wallpaper that adds texture, warmth, and a bit of sophistication to the space creating a relaxing retreat for the couple. We used rustic wood shiplap and deep navy tones to define the boys' rooms, while soft pinks, peaches, and purples were used to make a pretty, idyllic little girls' room.
In the basement, we added a large entertainment area with a show-stopping wet bar, a large plush sectional, and beautifully painted built-ins. We also managed to squeeze in an additional bedroom and a full bathroom to create the perfect retreat for overnight guests.
For the decor, we blended in some farmhouse elements to feel connected to the beautiful Snohomish landscape. We achieved this by using a muted earth-tone color palette, warm wood tones, and modern elements. The home is reminiscent of its spectacular views – tones of blue in the kitchen, primary bathroom, boys' rooms, and basement; eucalyptus green in the kids' flex space; and accents of browns and rust throughout.
---Project designed by interior design studio Kimberlee Marie Interiors. They serve the Seattle metro area including Seattle, Bellevue, Kirkland, Medina, Clyde Hill, and Hunts Point.
For more about Kimberlee Marie Interiors, see here: https://www.kimberleemarie.com/
To learn more about this project, see here:
https://www.kimberleemarie.com/modern-luxury-home-remodel-snohomish

Коридор - Покраска стен краской с последующим покрытием лаком - квартира в ЖК ВТБ Арена Парк
Cette image montre un couloir bohème de taille moyenne avec un mur multicolore, un sol en bois brun, un sol marron, un plafond décaissé et boiseries.
Cette image montre un couloir bohème de taille moyenne avec un mur multicolore, un sol en bois brun, un sol marron, un plafond décaissé et boiseries.
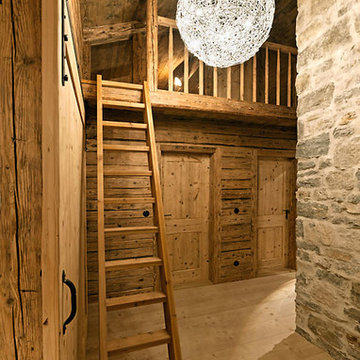
Fotograf: Simon Toplak www.simontoplak.com
Idée de décoration pour un couloir chalet de taille moyenne avec un sol en bois brun, un sol marron et un mur multicolore.
Idée de décoration pour un couloir chalet de taille moyenne avec un sol en bois brun, un sol marron et un mur multicolore.
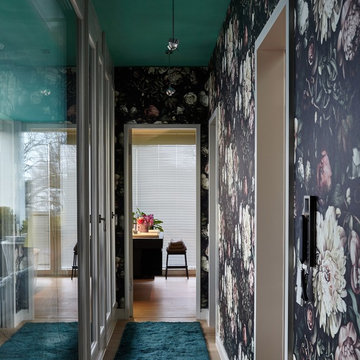
Neugestaltung des Farbkonzeptes und Styling. Besonderes Highlight: Decke in türkis.
Fotos: Nassim Ohadi
Möbel und Einbauten: UK-Urban Comfort
Idée de décoration pour un petit couloir bohème avec un mur multicolore, un sol en bois brun et un sol marron.
Idée de décoration pour un petit couloir bohème avec un mur multicolore, un sol en bois brun et un sol marron.
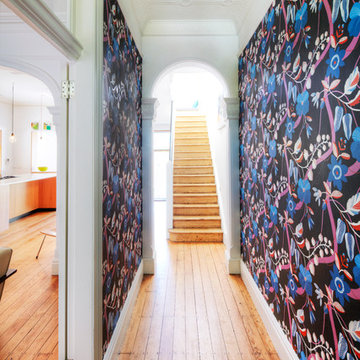
Steve Brown Photography
Inspiration pour un couloir design de taille moyenne avec un mur multicolore et un sol en bois brun.
Inspiration pour un couloir design de taille moyenne avec un mur multicolore et un sol en bois brun.
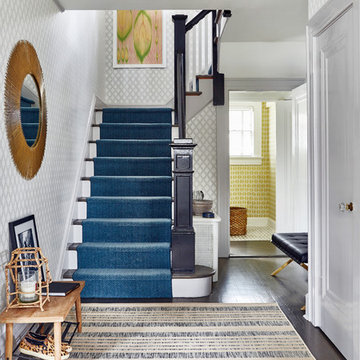
Cette image montre un couloir design de taille moyenne avec un mur multicolore, parquet foncé et un sol marron.
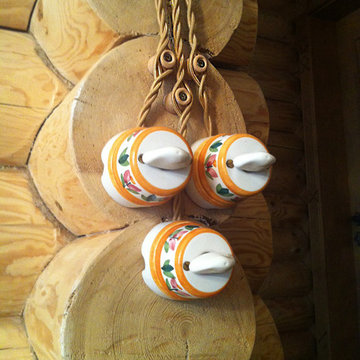
Ангелина Мостовая
Idées déco pour un couloir campagne de taille moyenne avec un mur multicolore, parquet foncé et un sol marron.
Idées déco pour un couloir campagne de taille moyenne avec un mur multicolore, parquet foncé et un sol marron.
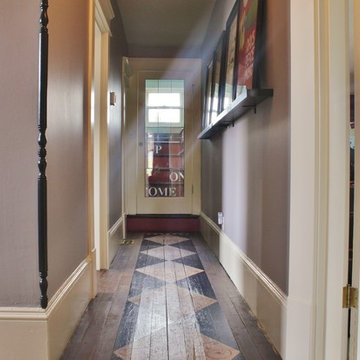
Photo: Kimberley Bryan © 2015 Houzz
Cette photo montre un petit couloir éclectique avec un mur violet et parquet peint.
Cette photo montre un petit couloir éclectique avec un mur violet et parquet peint.
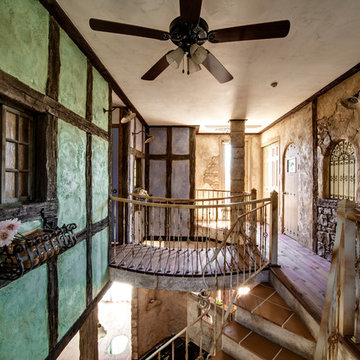
ドイツ南部バイエルン州にあるローテンブルクの街をイメージしたという内装。家の中に居ながらにして、まるで中世の街を散策しているような、不思議な気持ちになる。部屋によって壁の色を塗り分けているのもポイント。
Réalisation d'un couloir tradition avec un mur multicolore, parquet foncé et un sol marron.
Réalisation d'un couloir tradition avec un mur multicolore, parquet foncé et un sol marron.
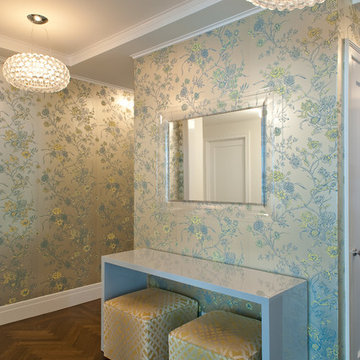
©JHSphoto.com
Réalisation d'un couloir tradition de taille moyenne avec un mur multicolore et un sol en bois brun.
Réalisation d'un couloir tradition de taille moyenne avec un mur multicolore et un sol en bois brun.
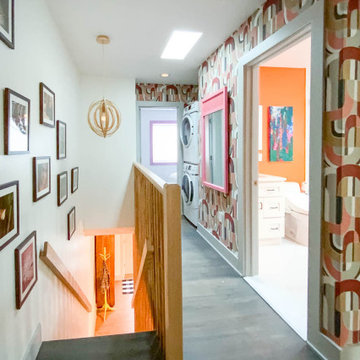
Mid century modern hallway and staircase with colorful wallpaper.
Idées déco pour un petit couloir rétro avec un mur multicolore, un sol en bois brun, un sol gris et du papier peint.
Idées déco pour un petit couloir rétro avec un mur multicolore, un sol en bois brun, un sol gris et du papier peint.
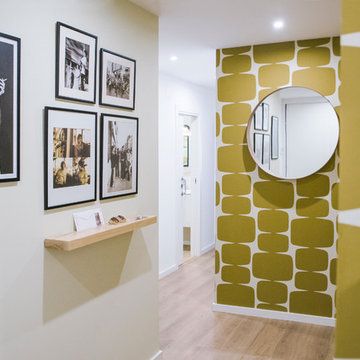
Exemple d'un couloir scandinave de taille moyenne avec un mur multicolore, un sol en bois brun et un sol marron.
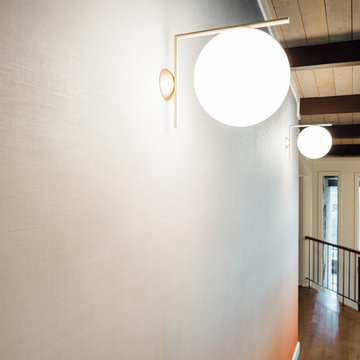
Photo: Kerri Fukui
Cette image montre un couloir vintage de taille moyenne avec un mur multicolore, un sol en bois brun et un sol marron.
Cette image montre un couloir vintage de taille moyenne avec un mur multicolore, un sol en bois brun et un sol marron.
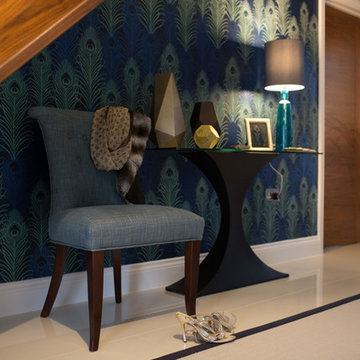
Lucy Williams Photography
Inspiration pour un couloir minimaliste de taille moyenne avec un mur multicolore et un sol en carrelage de porcelaine.
Inspiration pour un couloir minimaliste de taille moyenne avec un mur multicolore et un sol en carrelage de porcelaine.
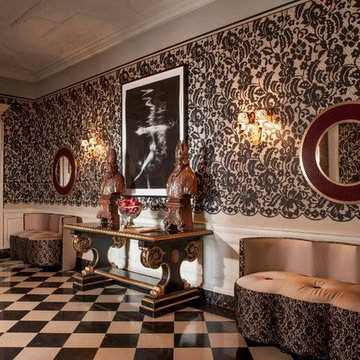
Idées déco pour un grand couloir éclectique avec un mur multicolore, un sol en marbre et un sol multicolore.
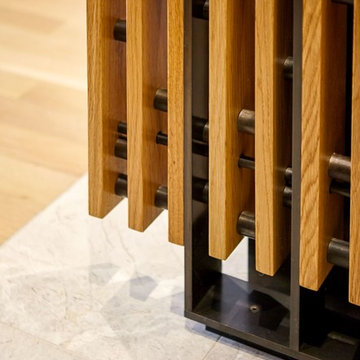
Throughout the home, there is an elegance and refinement in the details that reflects a Japanese sensbility - valuing things of quality and eliminating everything else.
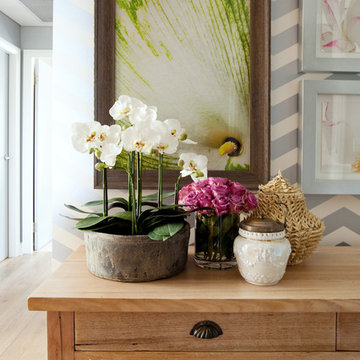
Photographer :Yie Sandison
Exemple d'un couloir éclectique de taille moyenne avec un mur multicolore et parquet clair.
Exemple d'un couloir éclectique de taille moyenne avec un mur multicolore et parquet clair.
Idées déco de couloirs avec un mur violet et un mur multicolore
3
