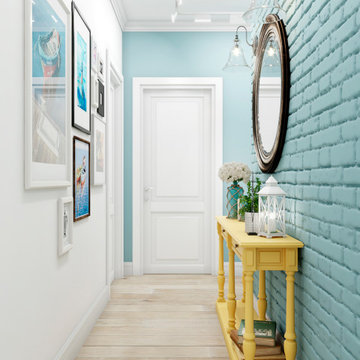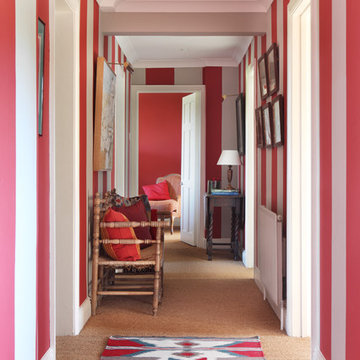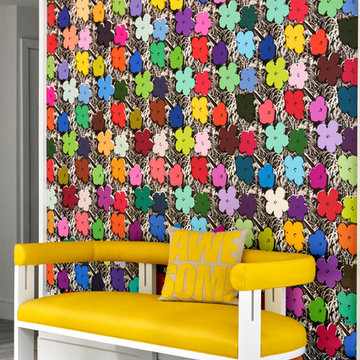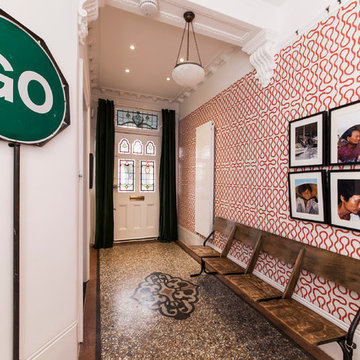Idées déco de couloirs avec un mur violet et un mur multicolore
Trier par :
Budget
Trier par:Populaires du jour
121 - 140 sur 1 784 photos
1 sur 3
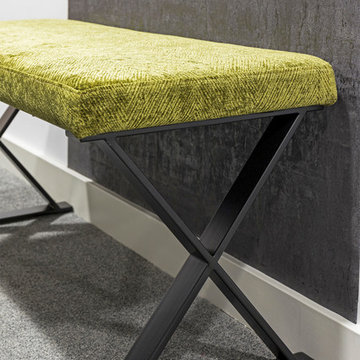
Chris Snook
Cette photo montre un très grand couloir chic avec un mur multicolore, moquette et un sol gris.
Cette photo montre un très grand couloir chic avec un mur multicolore, moquette et un sol gris.

This hallway has arched entryways, custom chandeliers, vaulted ceilings, and a marble floor.
Inspiration pour un très grand couloir méditerranéen avec un mur multicolore, un sol en marbre, un sol multicolore, un plafond à caissons et du lambris.
Inspiration pour un très grand couloir méditerranéen avec un mur multicolore, un sol en marbre, un sol multicolore, un plafond à caissons et du lambris.
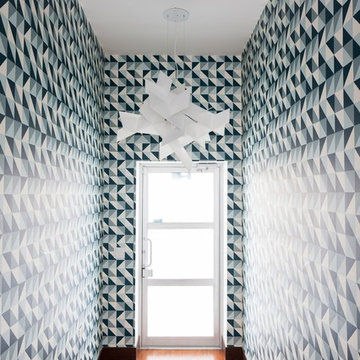
Idées déco pour un couloir contemporain de taille moyenne avec un mur multicolore et parquet foncé.
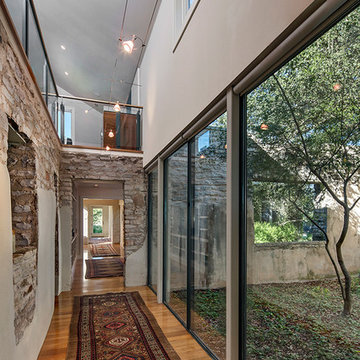
Patrick Wong
Aménagement d'un couloir campagne avec un mur multicolore et parquet clair.
Aménagement d'un couloir campagne avec un mur multicolore et parquet clair.
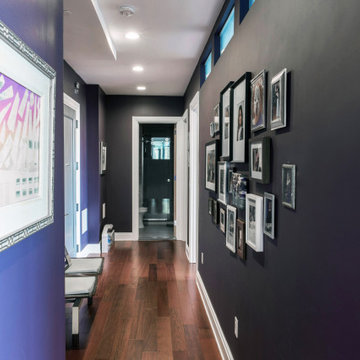
Modern purple hallway design in a Brooklyn apartment.
Inspiration pour un petit couloir design avec un mur violet, parquet foncé et un sol marron.
Inspiration pour un petit couloir design avec un mur violet, parquet foncé et un sol marron.
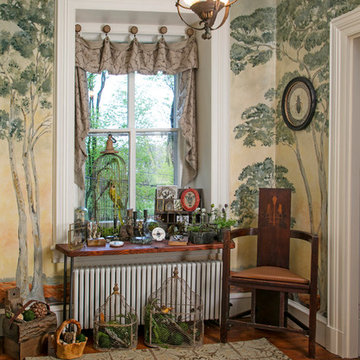
Upstairs Hall
The mural continues through the second floor hall. A handcrafted console table covers the radiator and extends the deep window sill. This created a large area to display a bird cage, plants, terrarium, preserved feathers and other collectibles. The vintage Arts & Crafts corner chair, reproduction Arts & Crafts area rug, wall art and accessories coalesce with the mural and reflect the bucolic view seen through the window.
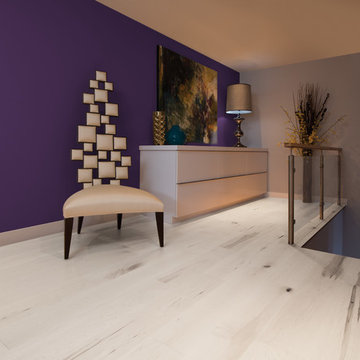
Burroughs Hardwoods Inc.
Idées déco pour un couloir moderne de taille moyenne avec un mur violet et parquet clair.
Idées déco pour un couloir moderne de taille moyenne avec un mur violet et parquet clair.
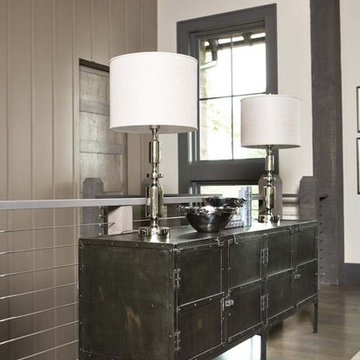
The design of this refined mountain home is rooted in its natural surroundings. Boasting a color palette of subtle earthy grays and browns, the home is filled with natural textures balanced with sophisticated finishes and fixtures. The open floorplan ensures visibility throughout the home, preserving the fantastic views from all angles. Furnishings are of clean lines with comfortable, textured fabrics. Contemporary accents are paired with vintage and rustic accessories.
To achieve the LEED for Homes Silver rating, the home includes such green features as solar thermal water heating, solar shading, low-e clad windows, Energy Star appliances, and native plant and wildlife habitat.
All photos taken by Rachael Boling Photography
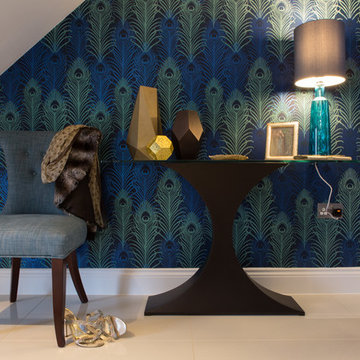
Lucy Williams Photography
Réalisation d'un couloir minimaliste de taille moyenne avec un sol en carrelage de porcelaine et un mur multicolore.
Réalisation d'un couloir minimaliste de taille moyenne avec un sol en carrelage de porcelaine et un mur multicolore.
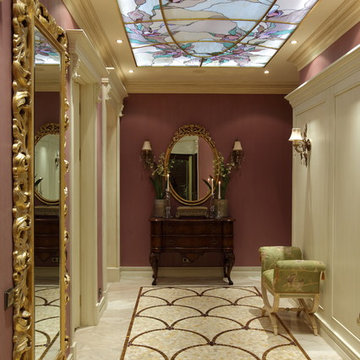
Архитектурное бюро Бахарев и Партнеры
Cette image montre un couloir traditionnel avec un mur violet.
Cette image montre un couloir traditionnel avec un mur violet.
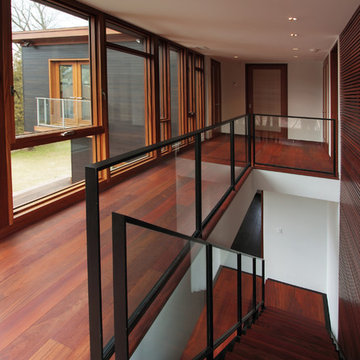
Jeff Tryon
Cette image montre un grand couloir design avec un mur multicolore et parquet foncé.
Cette image montre un grand couloir design avec un mur multicolore et parquet foncé.
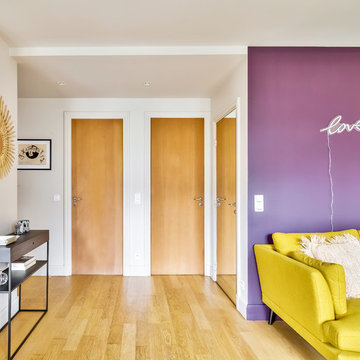
Un superbe contraste pour ces portes en bois qui ont l'air de se prolonger en racine par le sol.
A gauche la salle d'eau, à droite la chambre.
Un grand dressing avec sa porte miroitée permet de beaux reflets (et de pouvoir se voir en pied en arrivant).
La jolie console en métal noir répond à un beau miroir en rotin.
https://www.nevainteriordesign.com/
http://www.cotemaison.fr/avant-apres/diaporama/appartement-paris-15-renovation-ancien-duplex-vintage_31044.html
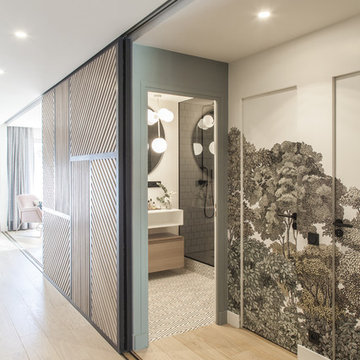
Photo : BCDF Studio
Inspiration pour un couloir design de taille moyenne avec un mur multicolore, parquet clair, un sol beige et du papier peint.
Inspiration pour un couloir design de taille moyenne avec un mur multicolore, parquet clair, un sol beige et du papier peint.
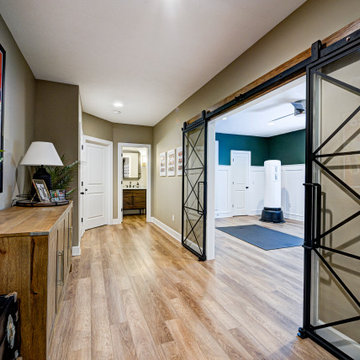
Our Carmel design-build studio was tasked with organizing our client’s basement and main floor to improve functionality and create spaces for entertaining.
In the basement, the goal was to include a simple dry bar, theater area, mingling or lounge area, playroom, and gym space with the vibe of a swanky lounge with a moody color scheme. In the large theater area, a U-shaped sectional with a sofa table and bar stools with a deep blue, gold, white, and wood theme create a sophisticated appeal. The addition of a perpendicular wall for the new bar created a nook for a long banquette. With a couple of elegant cocktail tables and chairs, it demarcates the lounge area. Sliding metal doors, chunky picture ledges, architectural accent walls, and artsy wall sconces add a pop of fun.
On the main floor, a unique feature fireplace creates architectural interest. The traditional painted surround was removed, and dark large format tile was added to the entire chase, as well as rustic iron brackets and wood mantel. The moldings behind the TV console create a dramatic dimensional feature, and a built-in bench along the back window adds extra seating and offers storage space to tuck away the toys. In the office, a beautiful feature wall was installed to balance the built-ins on the other side. The powder room also received a fun facelift, giving it character and glitz.
---
Project completed by Wendy Langston's Everything Home interior design firm, which serves Carmel, Zionsville, Fishers, Westfield, Noblesville, and Indianapolis.
For more about Everything Home, see here: https://everythinghomedesigns.com/
To learn more about this project, see here:
https://everythinghomedesigns.com/portfolio/carmel-indiana-posh-home-remodel
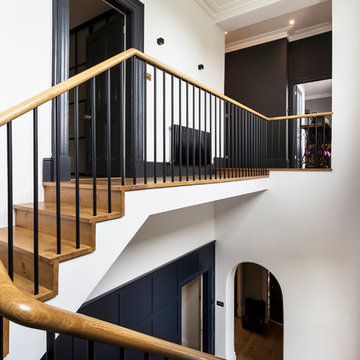
Idée de décoration pour un grand couloir bohème avec un mur multicolore et parquet foncé.
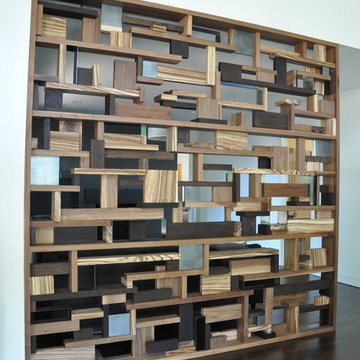
While this new home had an architecturally striking exterior, the home’s interior fell short in terms of true functionality and overall style. The most critical element in this renovation was the kitchen and dining area, which needed careful attention to bring it to the level that suited the home and the homeowners.
As a graduate of Culinary Institute of America, our client wanted a kitchen that “feels like a restaurant, with the warmth of a home kitchen,” where guests can gather over great food, great wine, and truly feel comfortable in the open concept home. Although it follows a typical chef’s galley layout, the unique design solutions and unusual materials set it apart from the typical kitchen design.
Polished countertops, laminated and stainless cabinets fronts, and professional appliances are complemented by the introduction of wood, glass, and blackened metal – materials introduced in the overall design of the house. Unique features include a wall clad in walnut for dangling heavy pots and utensils; a floating, sculptural walnut countertop piece housing an herb garden; an open pantry that serves as a coffee bar and wine station; and a hanging chalkboard that hides a water heater closet and features different coffee offerings available to guests.
The dining area addition, enclosed by windows, continues to vivify the organic elements and brings in ample natural light, enhancing the darker finishes and creating additional warmth.
Photography by Ira Montgomery
Idées déco de couloirs avec un mur violet et un mur multicolore
7
