Idées déco de couloirs avec un plafond à caissons et différents habillages de murs
Trier par :
Budget
Trier par:Populaires du jour
121 - 140 sur 276 photos
1 sur 3
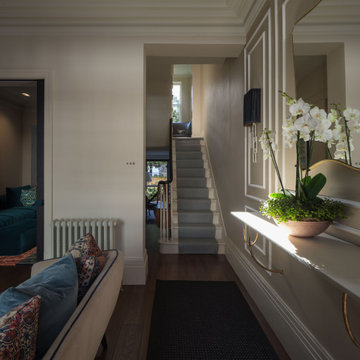
View of the open plan entrance hall and stairs beyond. We created a cloaks storage space on the half landing with a balcony to the rear garden beyond.
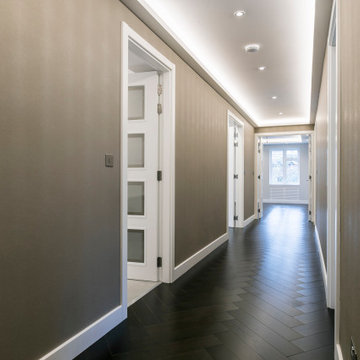
This hallway was part of a 5 bedroom full refurbishment project we completed. This stunning dark herringbone flooring leads guests into the spacious living area. Walls were wallpapered with textured fabric to create a rich feel.
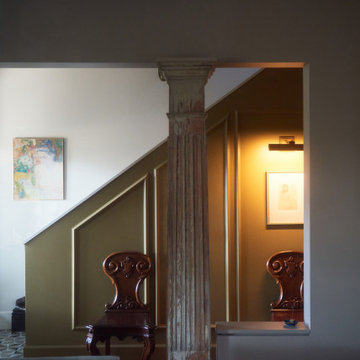
Refinished hardwood floors, green painted hallway with
wainscotted walls leading to downstairs bathroom and living room. incorporated post from original heritage house into living room entryway
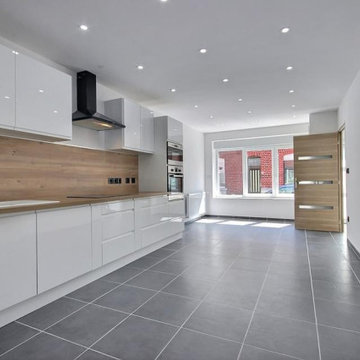
Aménagement d'un grand couloir classique avec un mur blanc, un sol en carrelage de céramique, un sol noir, un plafond à caissons et différents habillages de murs.
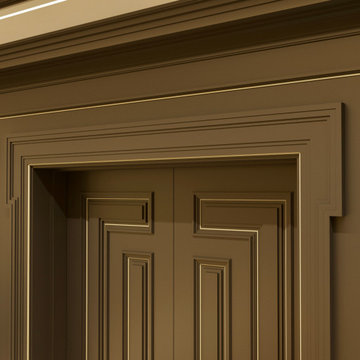
The Magic Collection by Chris Fell Design.
Designing and Creating the Unimaginable
Exemple d'un couloir avec moquette, un plafond à caissons et du lambris.
Exemple d'un couloir avec moquette, un plafond à caissons et du lambris.
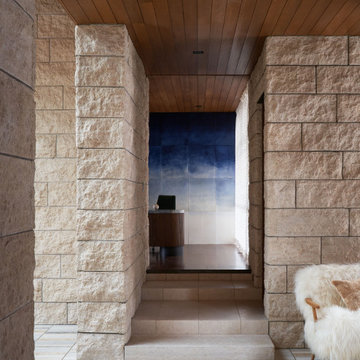
Idée de décoration pour un très grand couloir minimaliste en bois avec un mur noir, un sol en bois brun, un sol marron et un plafond à caissons.
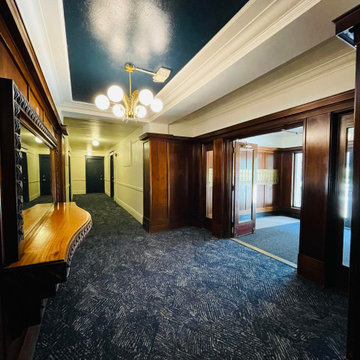
Idée de décoration pour un couloir tradition avec un mur blanc, moquette, un sol bleu, un plafond à caissons et boiseries.
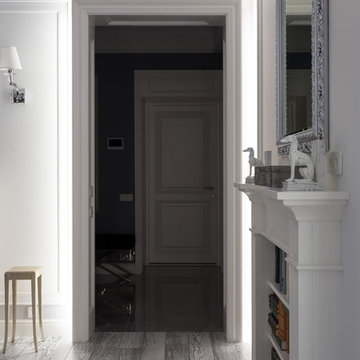
Архитекторы: Дмитрий Глушков, Фёдор Селенин; Фото: Антон Лихтарович
Aménagement d'un couloir classique de taille moyenne avec un mur gris, un sol en terrazzo, un sol bleu, un plafond à caissons et du lambris.
Aménagement d'un couloir classique de taille moyenne avec un mur gris, un sol en terrazzo, un sol bleu, un plafond à caissons et du lambris.
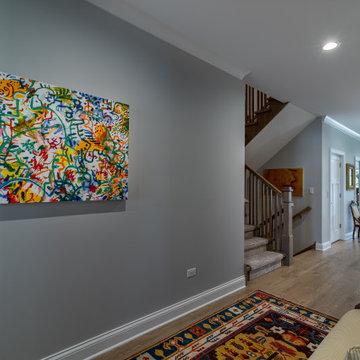
Réalisation d'un couloir design avec un mur gris, parquet clair, un sol marron, un plafond à caissons et boiseries.
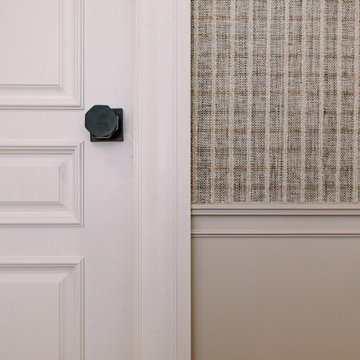
Inspiration pour un couloir bohème de taille moyenne avec un sol en bois brun, un plafond à caissons et du papier peint.
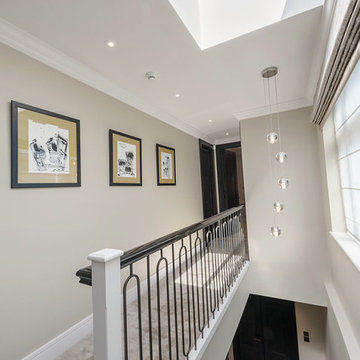
#nu projects specialises in luxury refurbishments- extensions - basements - new builds.
Idées déco pour un couloir contemporain de taille moyenne avec un mur beige, un sol en carrelage de céramique, un sol blanc, un plafond à caissons et du papier peint.
Idées déco pour un couloir contemporain de taille moyenne avec un mur beige, un sol en carrelage de céramique, un sol blanc, un plafond à caissons et du papier peint.
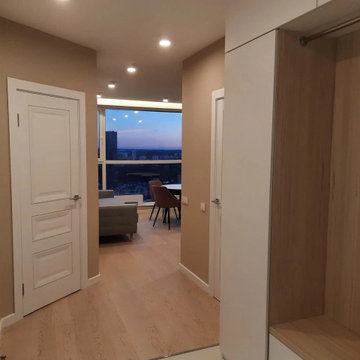
Косметический ремонт в однокомнатной квартире 46 м2
Inspiration pour un couloir design de taille moyenne avec un mur beige, sol en stratifié, un sol marron, un plafond à caissons et du papier peint.
Inspiration pour un couloir design de taille moyenne avec un mur beige, sol en stratifié, un sol marron, un plafond à caissons et du papier peint.
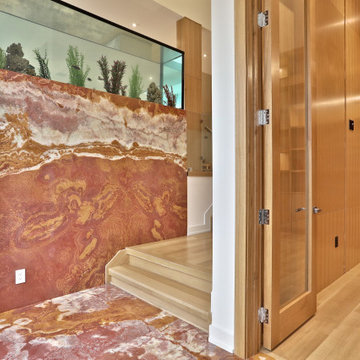
Onyx Bookmatched Wall
Onyx Aquarium Skirt
Onyx Backlighted
Cette image montre un couloir minimaliste en bois avec un mur rouge, un sol en marbre, un sol rouge et un plafond à caissons.
Cette image montre un couloir minimaliste en bois avec un mur rouge, un sol en marbre, un sol rouge et un plafond à caissons.
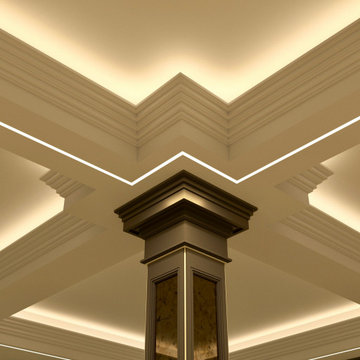
The Magic Collection by Chris Fell Design.
Designing and Creating the Unimaginable
Inspiration pour un couloir avec moquette, un plafond à caissons et du lambris.
Inspiration pour un couloir avec moquette, un plafond à caissons et du lambris.
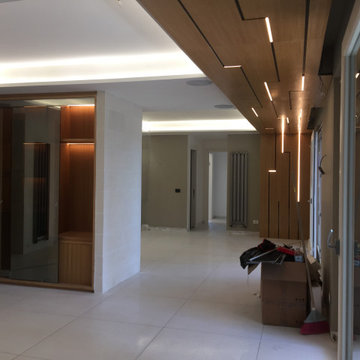
Percorso luminoso in legno e stripLed integrate, dimmerabili, e con controllo domotico
Idées déco pour un couloir moderne de taille moyenne avec un sol en carrelage de porcelaine, un sol beige, un plafond à caissons et boiseries.
Idées déco pour un couloir moderne de taille moyenne avec un sol en carrelage de porcelaine, un sol beige, un plafond à caissons et boiseries.
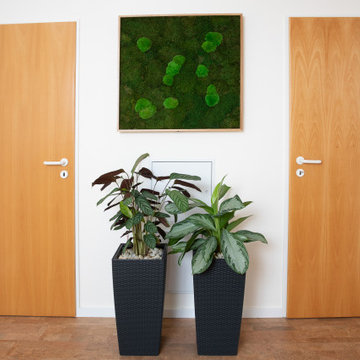
Echtes Moos bringt Natur in die Räume und spielt gleichzeitig Musik, da hier ein hochwertiges Soundsystem integriert ist.
Cette image montre un petit couloir avec un mur blanc, un sol en liège, un sol marron, un plafond à caissons et du papier peint.
Cette image montre un petit couloir avec un mur blanc, un sol en liège, un sol marron, un plafond à caissons et du papier peint.
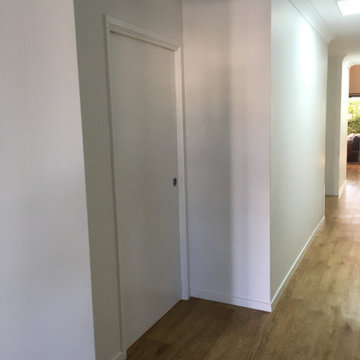
View along the corridor with wider vestibule to bedroom doors. The bedroom doors are pocketed into the wall to limit interference with wheelchairs or transfer equipment. These wider areas allow wheelchair users to approach the door handle and also allow two wheelchairs to pass along the corridor.
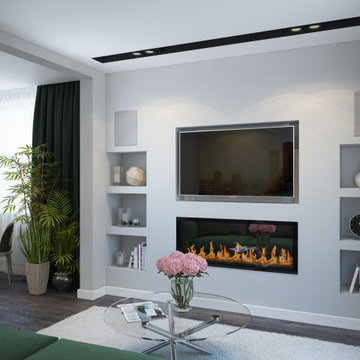
The design project of the studio is in white. The white version of the interior decoration allows to visually expanding the space. The dark wooden floor counterbalances the light space and favorably shades.
The layout of the room is conventionally divided into functional zones. The kitchen area is presented in a combination of white and black. It looks stylish and aesthetically pleasing. Monophonic facades, made to match the walls. The color of the kitchen working wall is a deep dark color, which looks especially impressive with backlighting. The bar counter makes a conditional division between the kitchen and the living room. The main focus of the center of the composition is a round table with metal legs. Fits organically into a restrained but elegant interior. Further, in the recreation area there is an indispensable attribute - a sofa. The green sofa complements the cool white tone and adds serenity to the setting. The fragile glass coffee table enhances the lightness atmosphere.
The installation of an electric fireplace is an interesting design solution. It will create an atmosphere of comfort and warm atmosphere. A niche with shelves made of drywall, serves as a decor and has a functional character. An accent wall with a photo dilutes the monochrome finish. Plants and textiles make the room cozy.
A textured white brick wall highlights the entrance hall. The necessary furniture consists of a hanger, shelves and mirrors. Lighting of the space is represented by built-in lamps, there is also lighting of functional areas.
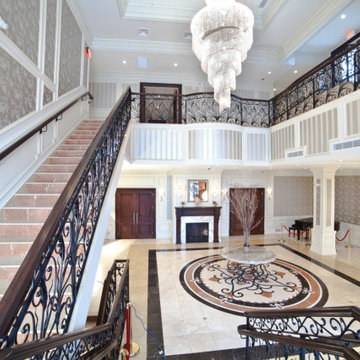
Custom commercial woodwork by WL Kitchen & Home.
For more projects visit our website wlkitchenandhome.com
.
.
.
#woodworker #luxurywoodworker #commercialfurniture #commercialwoodwork #carpentry #commercialcarpentry #bussinesrenovation #countryclub #restaurantwoodwork #millwork #woodpanel #traditionaldecor #wedingdecor #dinnerroom #cofferedceiling #commercialceiling #restaurantciling #luxurydecoration #mansionfurniture #custombar #commercialbar #buffettable #partyfurniture #restaurantfurniture #interirdesigner #commercialdesigner #elegantbusiness #elegantstyle #luxuryoffice
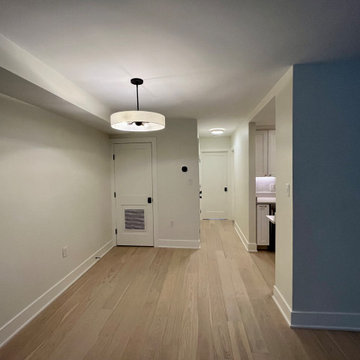
Halyard Oak– Our fashionable looks are created with hand-applied glazes, slice – cut face, hand-scraped surfaces and nature’s graining accented by our unique brushing techniques. Our Regatta Hardwood features our Spill Proof guarantee, our durable finish and an edge sealant that provides 360 degree protection making for an easy clean up to life’s little mishaps.
Idées déco de couloirs avec un plafond à caissons et différents habillages de murs
7