Idées déco de couloirs avec un plafond à caissons et différents habillages de murs
Trier par :
Budget
Trier par:Populaires du jour
161 - 180 sur 276 photos
1 sur 3
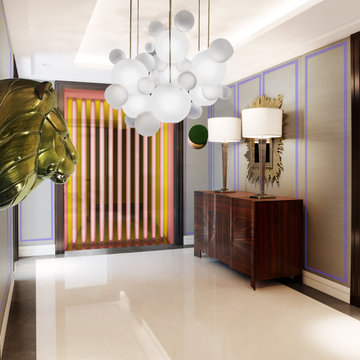
Luxury Entrance Hall in satin wallpaper wall panelling with contrasting beading. Contemporary and bold feature lighting pendants and collectable art pieces and installation.
style: Luxury & Modern Classic style interiors
project: GATED LUXURY NEW BUILD DEVELOPMENT WITH PENTHOUSES & APARTMENTS
Co-curated and Co-crafted by misch_MISCH studio
For full details see or contact us:
www.mischmisch.com
studio@mischmisch.com
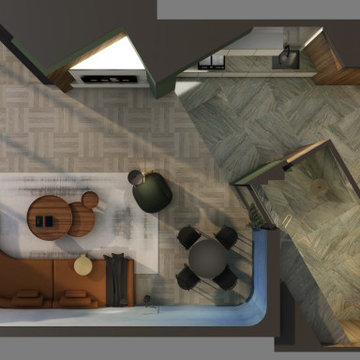
The Maverick creates a new direction to this private residence with redefining this 2-bedroom apartment into an open-concept plan 1-bedroom.
With a redirected sense of arrival that alters the movement the moment you enter this home, it became evident that new shapes, volumes, and orientations of functions were being developed to create a unique statement of living.
All spaces are interconnected with the clarity of glass panels and sheer drapery that balances out the bold proportions to create a sense of calm and sensibility.
The play with materials and textures was utilized as a tool to develop a unique dynamic between the different forms and functions. From the forest green marble to the painted thick molded ceiling and the finely corrugated lacquered walls, to redirecting the walnut wood veneer and elevating the sleeping area, all the spaces are obviously open towards one another that allowed for a dynamic flow throughout.

Inspiration pour un petit couloir minimaliste avec un mur beige, un sol en bois brun, un sol beige, un plafond à caissons et du papier peint.
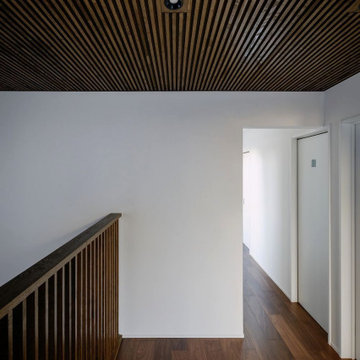
玄関ホールの吹抜け上部天井は豪華さを出すために事務所定番のディテール「ルーバー天井」としました。2階ホール天井全面にルーバーを貼ったので豪華さは十分出たのではと思います。東面の採光窓のお陰でルーバーの溝に深い陰翳が生まれ、より立体感が出ています。
Inspiration pour un très grand couloir avec un mur blanc, parquet peint, un sol marron, un plafond à caissons et du papier peint.
Inspiration pour un très grand couloir avec un mur blanc, parquet peint, un sol marron, un plafond à caissons et du papier peint.
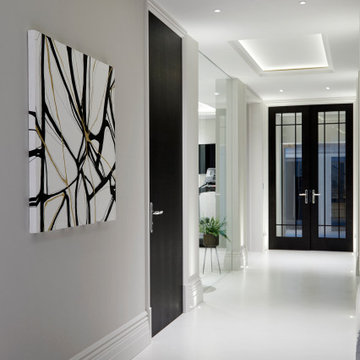
This image captures the sleek and stylish design of the basement hallway in the luxury residence.
Réalisation d'un très grand couloir avec un mur gris, un plafond à caissons et du papier peint.
Réalisation d'un très grand couloir avec un mur gris, un plafond à caissons et du papier peint.
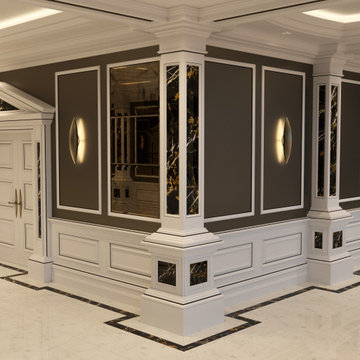
Luxury Interior Architecture showcasing the Genius Collection.
Your home is your castle and we specialise in designing unique, luxury, timeless interiors for you making your dreams become reality.
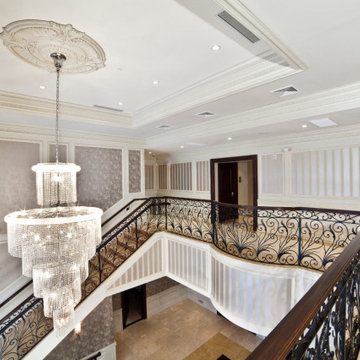
Custom commercial woodwork by WL Kitchen & Home.
For more projects visit our website wlkitchenandhome.com
.
.
.
#woodworker #luxurywoodworker #commercialfurniture #commercialwoodwork #carpentry #commercialcarpentry #bussinesrenovation #countryclub #restaurantwoodwork #millwork #woodpanel #traditionaldecor #wedingdecor #dinnerroom #cofferedceiling #commercialceiling #restaurantciling #luxurydecoration #mansionfurniture #custombar #commercialbar #buffettable #partyfurniture #restaurantfurniture #interirdesigner #commercialdesigner #elegantbusiness #elegantstyle #luxuryoffice
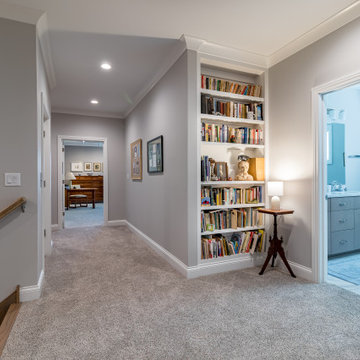
Idée de décoration pour un couloir design avec un mur gris, moquette, un sol gris, un plafond à caissons et boiseries.
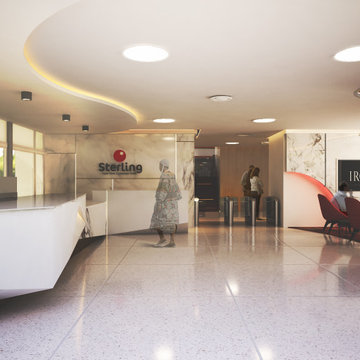
At Iroko Interiors and Consulting, we create quality interior design services and 3D visualizations for your projects. This banking hall was created to make clients feel at ease as they go about their banking needs, We designed the space to evoke a feeling of comfort, and leave the visitors feeling satisfied and enhance customer experience in all branches.
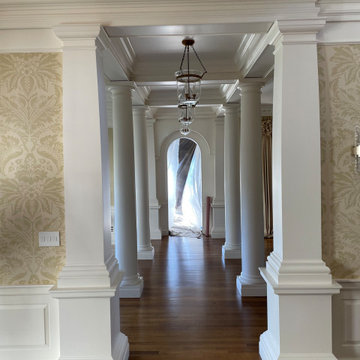
In this house, lighting was upgraded, powder rooms were refreshed, and it received a fresh coat of paint.
Inspiration pour un couloir traditionnel de taille moyenne avec un mur beige, un sol en bois brun, un sol marron, du papier peint et un plafond à caissons.
Inspiration pour un couloir traditionnel de taille moyenne avec un mur beige, un sol en bois brun, un sol marron, du papier peint et un plafond à caissons.
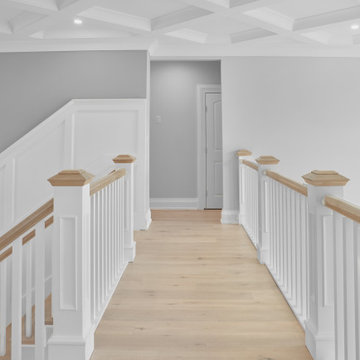
Inspiration pour un couloir design avec un mur gris, parquet clair, un sol marron, un plafond à caissons et boiseries.
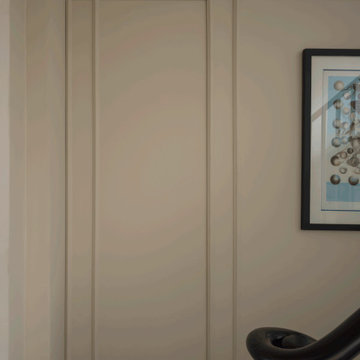
Secret door to the living space concealed within the wall panelling.
Exemple d'un couloir tendance de taille moyenne avec un mur marron, parquet foncé, un sol marron, un plafond à caissons et du lambris.
Exemple d'un couloir tendance de taille moyenne avec un mur marron, parquet foncé, un sol marron, un plafond à caissons et du lambris.
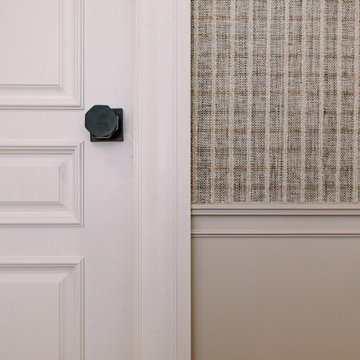
Inspiration pour un couloir bohème de taille moyenne avec un sol en bois brun, un plafond à caissons et du papier peint.
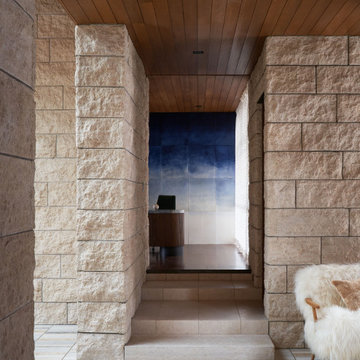
Idée de décoration pour un très grand couloir minimaliste en bois avec un mur noir, un sol en bois brun, un sol marron et un plafond à caissons.
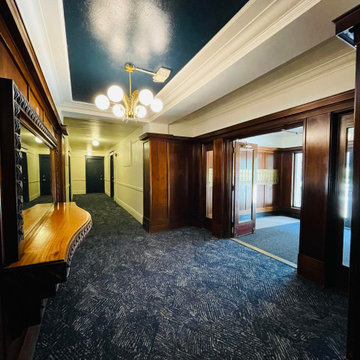
Idée de décoration pour un couloir tradition avec un mur blanc, moquette, un sol bleu, un plafond à caissons et boiseries.
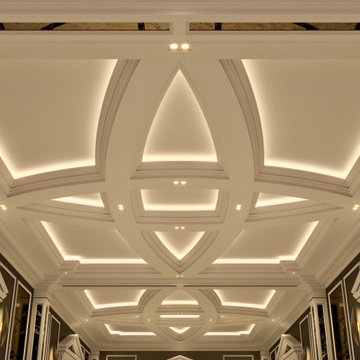
Luxury Interior Architecture showcasing the Genius Collection.
Your home is your castle and we specialise in designing unique, luxury, timeless interiors for you making your dreams become reality.
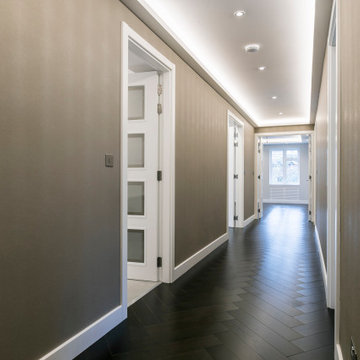
This hallway was part of a 5 bedroom full refurbishment project we completed. This stunning dark herringbone flooring leads guests into the spacious living area. Walls were wallpapered with textured fabric to create a rich feel.
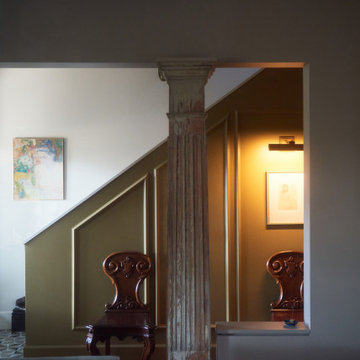
Refinished hardwood floors, green painted hallway with
wainscotted walls leading to downstairs bathroom and living room. incorporated post from original heritage house into living room entryway
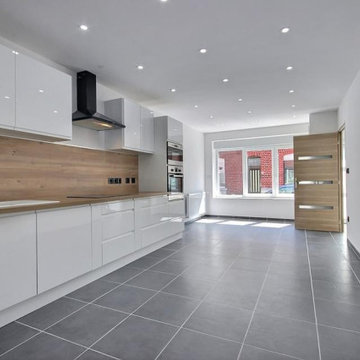
Aménagement d'un grand couloir classique avec un mur blanc, un sol en carrelage de céramique, un sol noir, un plafond à caissons et différents habillages de murs.
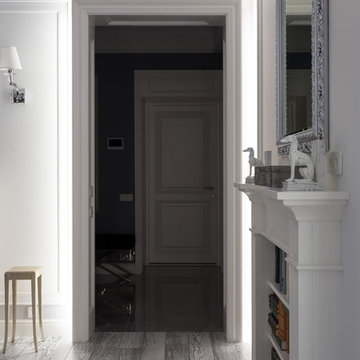
Архитекторы: Дмитрий Глушков, Фёдор Селенин; Фото: Антон Лихтарович
Aménagement d'un couloir classique de taille moyenne avec un mur gris, un sol en terrazzo, un sol bleu, un plafond à caissons et du lambris.
Aménagement d'un couloir classique de taille moyenne avec un mur gris, un sol en terrazzo, un sol bleu, un plafond à caissons et du lambris.
Idées déco de couloirs avec un plafond à caissons et différents habillages de murs
9