Idées déco de couloirs avec un plafond à caissons et un plafond en bois
Trier par :
Budget
Trier par:Populaires du jour
161 - 180 sur 974 photos
1 sur 3
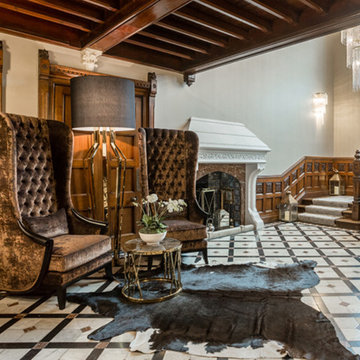
60 St. Mary’s Lane, Upminster
Creating a streamlined and contemporary design utilising a neutral colour scheme.
Ultimately this new development was about creating 5 luxury apartments, all with unique features. The aim was to enhance local surroundings and to create a luxury building, both inside and out.
Our involvement began at the planning stage, throughout construction to completion. Our intention was to create a space with a cool contemporary yet classic interior, looking at the bigger picture as well as the finer design details. The calming muted colour palette combines with natural light to create an inviting and useable interior, enhancing the feeling of serenity and space and creating a seamless flow of rooms more conducive to the modern lifestyle.
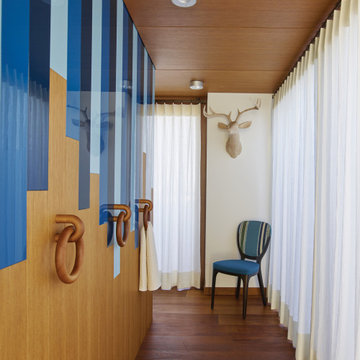
Le film culte de 1955 avec Cary Grant et Grace Kelly "To Catch a Thief" a été l'une des principales source d'inspiration pour la conception de cet appartement glamour en duplex près de Milan. Le Studio Catoir a eu carte blanche pour la conception et l'esthétique de l'appartement. Tous les meubles, qu'ils soient amovibles ou intégrés, sont signés Studio Catoir, la plupart sur mesure, de même que les cheminées, la menuiserie, les poignées de porte et les tapis. Un appartement plein de caractère et de personnalité, avec des touches ludiques et des influences rétro dans certaines parties de l'appartement.
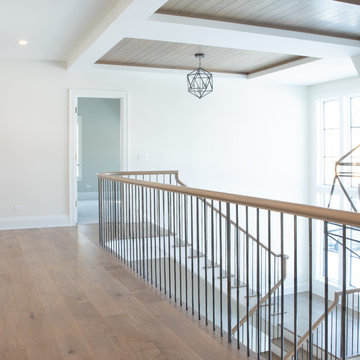
Hallway with custom engineered hardwood flooring, railing, white walls with many windows and a chandelier.
Réalisation d'un couloir minimaliste de taille moyenne avec un mur blanc, parquet clair, un sol beige et un plafond à caissons.
Réalisation d'un couloir minimaliste de taille moyenne avec un mur blanc, parquet clair, un sol beige et un plafond à caissons.
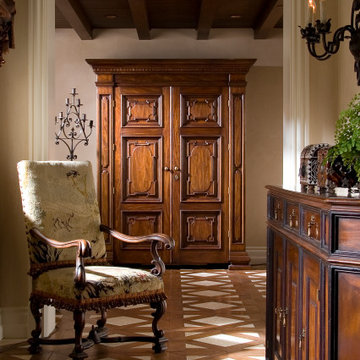
Beautiful hall with silk wall paper and hard wood floors wood paneling . Warm and inviting
Cette photo montre un très grand couloir avec un mur jaune, un sol en carrelage de céramique, un sol blanc, un plafond à caissons et du papier peint.
Cette photo montre un très grand couloir avec un mur jaune, un sol en carrelage de céramique, un sol blanc, un plafond à caissons et du papier peint.
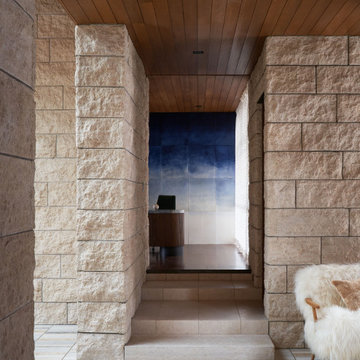
Idée de décoration pour un très grand couloir minimaliste en bois avec un mur noir, un sol en bois brun, un sol marron et un plafond à caissons.
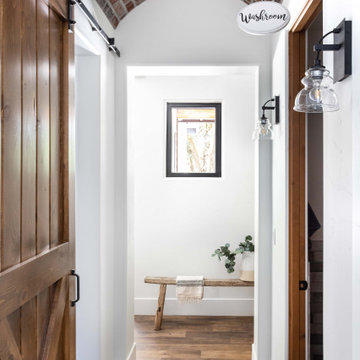
Cette photo montre un couloir nature de taille moyenne avec un mur blanc, un sol en vinyl, un sol marron, un plafond à caissons et un mur en parement de brique.
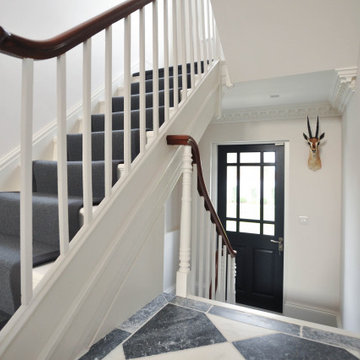
Perfectly renovated stairwell in a bright and spacious Victorian house.
Cette image montre un très grand couloir traditionnel avec un mur blanc, un sol en marbre, un sol multicolore et un plafond à caissons.
Cette image montre un très grand couloir traditionnel avec un mur blanc, un sol en marbre, un sol multicolore et un plafond à caissons.
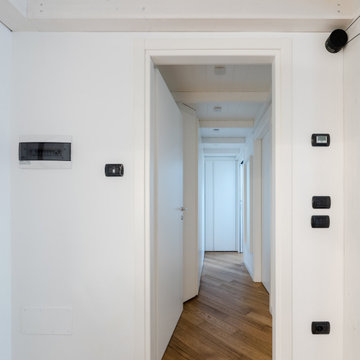
Il corridoio è stato ribassato con una struttura in legno. Sopra ci sono armadi di 60 cm di profondità, sotto armadiature di 30 cm di profondità utilizzati come ripostiglio e scarpiera. L'ultima anta in fondo nasconde la scala che servirà ad accedere alla parte alta.
Foto di Simone Marulli
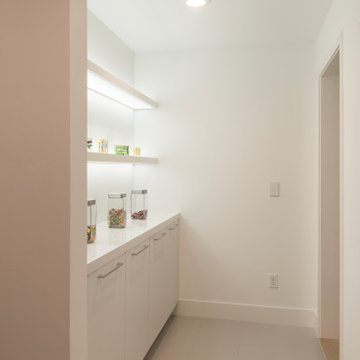
Custom cabinets for hallway.
Inspiration pour un petit couloir design avec un mur blanc, parquet clair et un plafond en bois.
Inspiration pour un petit couloir design avec un mur blanc, parquet clair et un plafond en bois.
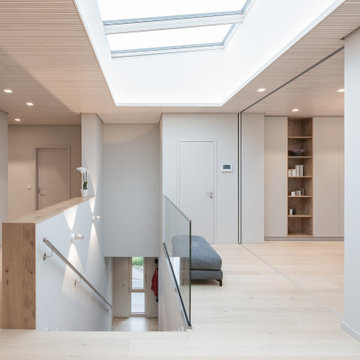
Wow, was für ein Entree. Das Oberlicht bringt auch bei diesigen Tagen genug Helligkeit in den Wohnraum. Möbel und Wandfarbe sind Ton in Ton gehalten, und geben durch den angenehmen Kaschmir-Farbton eine wunderbare Atmosphäre.
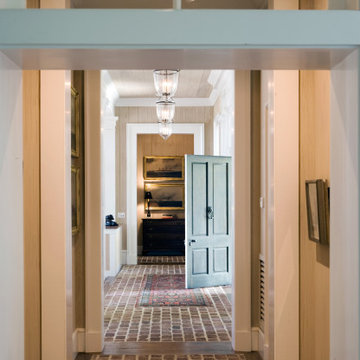
Gallery hall on either side of front entry.
Inspiration pour un couloir traditionnel en bois de taille moyenne avec un mur beige, un sol en brique et un plafond en bois.
Inspiration pour un couloir traditionnel en bois de taille moyenne avec un mur beige, un sol en brique et un plafond en bois.
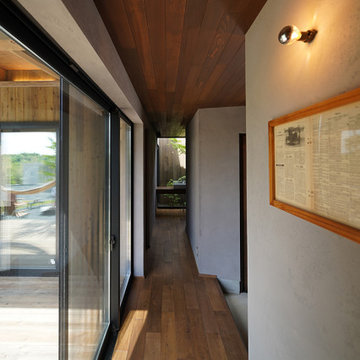
Réalisation d'un couloir urbain de taille moyenne avec un mur gris, parquet foncé, un sol marron et un plafond en bois.
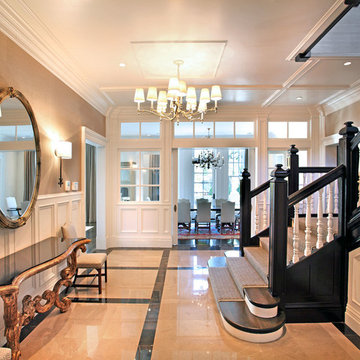
Inspiration pour un grand couloir traditionnel avec un mur beige, un sol multicolore et un plafond à caissons.
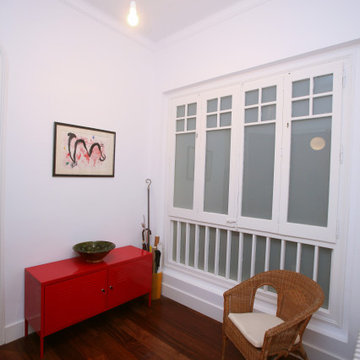
Cette image montre un petit couloir traditionnel avec un mur blanc, un sol marron, un plafond à caissons et un sol en bois brun.
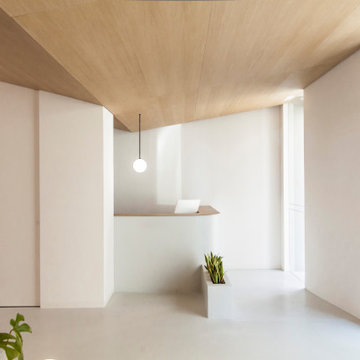
Como si dos proyectos en uno se tratara, el espacio se ha proyectado con una clara división entre dos mundos. Por un lado, las zonas de libre circulación y espera para el usuario, con un cargado carácter doméstico y cercano. Por otro lado, el área técnica, de uso restringido para el equipo profesional y resuelta con un potente aspecto aséptico y clínico. Dos lenguajes antagónicos que se conectan y entrelazan en un único proyecto, capaz de trasladarte de un entorno a otro de manera sencilla y dócil.
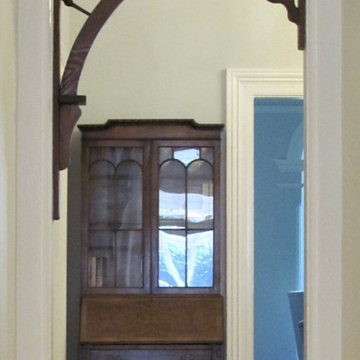
Cherished original period features of the home have been restored, and used as inspiration for the new additions.
Cette photo montre un grand couloir chic avec un mur blanc, un sol en bois brun, un plafond à caissons et du papier peint.
Cette photo montre un grand couloir chic avec un mur blanc, un sol en bois brun, un plafond à caissons et du papier peint.
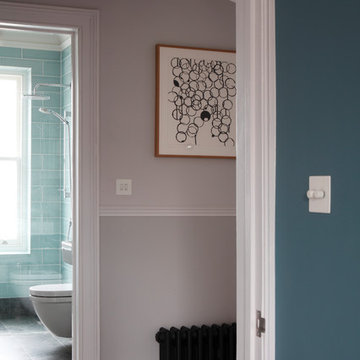
Bedwardine Road is our epic renovation and extension of a vast Victorian villa in Crystal Palace, south-east London.
Traditional architectural details such as flat brick arches and a denticulated brickwork entablature on the rear elevation counterbalance a kitchen that feels like a New York loft, complete with a polished concrete floor, underfloor heating and floor to ceiling Crittall windows.
Interiors details include as a hidden “jib” door that provides access to a dressing room and theatre lights in the master bathroom.
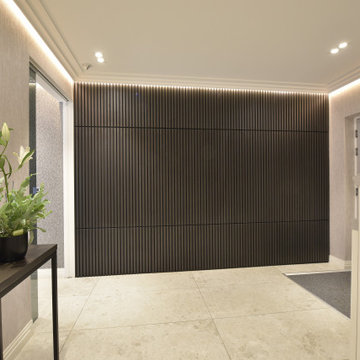
The entrance hall has two Eclisse smoked glass pocket doors to the dining room that leads on to a Diane berry Designer kitchen
Réalisation d'un couloir de taille moyenne avec un mur beige, un sol en carrelage de porcelaine, un sol beige, un plafond à caissons et du lambris.
Réalisation d'un couloir de taille moyenne avec un mur beige, un sol en carrelage de porcelaine, un sol beige, un plafond à caissons et du lambris.
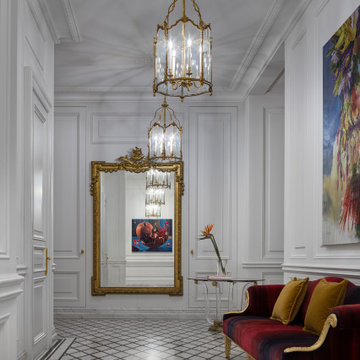
Этот интерьер – переплетение богатого опыта дизайнера, отменного вкуса заказчицы, тонко подобранных антикварных и современных элементов.
Началось все с того, что в студию Юрия Зименко обратилась заказчица, которая точно знала, что хочет получить и была настроена активно участвовать в подборе предметного наполнения. Апартаменты, расположенные в исторической части Киева, требовали незначительной корректировки планировочного решения. И дизайнер легко адаптировал функционал квартиры под сценарий жизни конкретной семьи. Сегодня общая площадь 200 кв. м разделена на гостиную с двумя входами-выходами (на кухню и в коридор), спальню, гардеробную, ванную комнату, детскую с отдельной ванной комнатой и гостевой санузел.
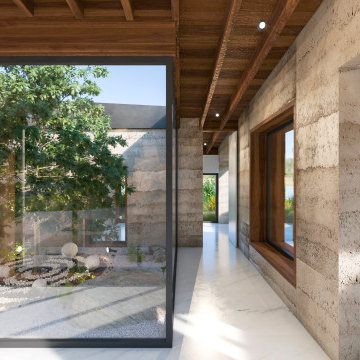
Rammed concrete provides the primary structure and the wall finish. All that is needed is for the concrete specialist to understand that they are providing the finishes surface and to ensure quality control is written into the specification. This saves the additional costs of wall lining and decorations.
Idées déco de couloirs avec un plafond à caissons et un plafond en bois
9