Idées déco de couloirs avec un plafond à caissons et un plafond en bois
Trier par :
Budget
Trier par:Populaires du jour
81 - 100 sur 974 photos
1 sur 3

This split level contemporary design home is perfect for family and entertaining. Set on a generous 1800m2 landscaped section, boasting 4 bedrooms, a study, 2 bathrooms and a powder room, every detail of this architecturally designed home is finished to the highest standard. A fresh neutral palette connects the interior, with features including: baton ceilings and walls, American Oak entrance steps, double glazed windows and HRV Solar System. Families keen on entertaining enjoy the benefits of two living areas, a well appointed scullery and the al fresco dining area, complete with exterior fire.
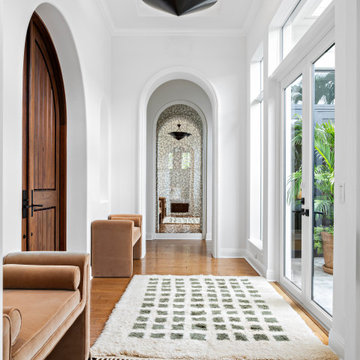
Cette image montre un grand couloir méditerranéen avec un sol en bois brun, un plafond à caissons, un mur blanc et un sol marron.
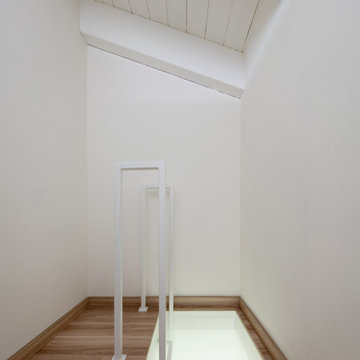
L'arrivo della scala che porta nella parte alta del corridoio adibita ad armadiature.
Foto di Simone Marulli
Réalisation d'un petit couloir nordique avec un mur blanc, sol en stratifié, un sol marron et un plafond en bois.
Réalisation d'un petit couloir nordique avec un mur blanc, sol en stratifié, un sol marron et un plafond en bois.
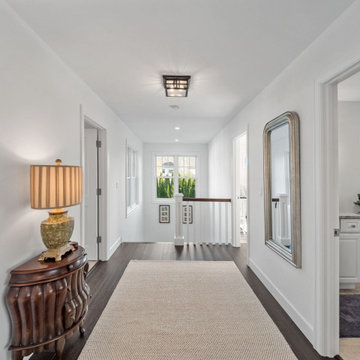
Shingle details and handsome stone accents give this traditional carriage house the look of days gone by while maintaining all of the convenience of today. The goal for this home was to maximize the views of the lake and this three-story home does just that. With multi-level porches and an abundance of windows facing the water. The exterior reflects character, timelessness, and architectural details to create a traditional waterfront home.
The exterior details include curved gable rooflines, crown molding, limestone accents, cedar shingles, arched limestone head garage doors, corbels, and an arched covered porch. Objectives of this home were open living and abundant natural light. This waterfront home provides space to accommodate entertaining, while still living comfortably for two. The interior of the home is distinguished as well as comfortable.
Graceful pillars at the covered entry lead into the lower foyer. The ground level features a bonus room, full bath, walk-in closet, and garage. Upon entering the main level, the south-facing wall is filled with numerous windows to provide the entire space with lake views and natural light. The hearth room with a coffered ceiling and covered terrace opens to the kitchen and dining area.
The best views were saved on the upper level for the master suite. Third-floor of this traditional carriage house is a sanctuary featuring an arched opening covered porch, two walk-in closets, and an en suite bathroom with a tub and shower.
Round Lake carriage house is located in Charlevoix, Michigan. Round lake is the best natural harbor on Lake Michigan. Surrounded by the City of Charlevoix, it is uniquely situated in an urban center, but with access to thousands of acres of the beautiful waters of northwest Michigan. The lake sits between Lake Michigan to the west and Lake Charlevoix to the east.
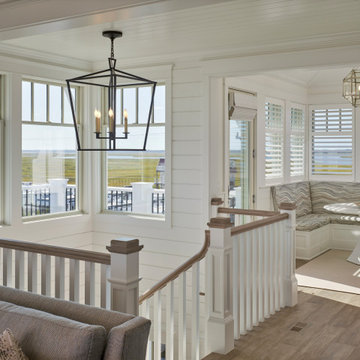
Additional seating areas around stairwell.
Cette photo montre un grand couloir bord de mer avec un mur blanc, un sol en bois brun et un plafond en bois.
Cette photo montre un grand couloir bord de mer avec un mur blanc, un sol en bois brun et un plafond en bois.
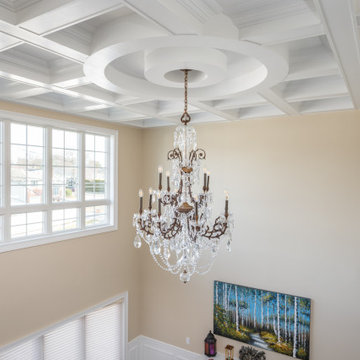
Cette photo montre un grand couloir chic avec un mur beige, parquet foncé, un sol marron et un plafond à caissons.

Réalisation d'un couloir bohème avec un mur beige, parquet clair, un sol marron, un plafond en bois et du lambris.
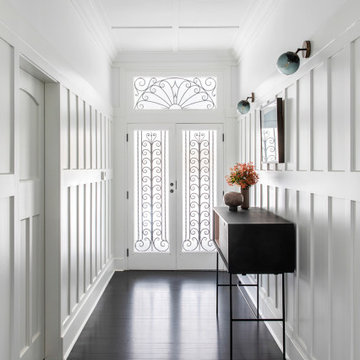
Elegant front door and hallway
Cette photo montre un couloir chic avec un mur blanc, un sol marron, un plafond à caissons et du lambris.
Cette photo montre un couloir chic avec un mur blanc, un sol marron, un plafond à caissons et du lambris.

@BuildCisco 1-877-BUILD-57
Aménagement d'un couloir craftsman avec un mur blanc, un sol en bois brun, un sol beige, un plafond en bois et du lambris.
Aménagement d'un couloir craftsman avec un mur blanc, un sol en bois brun, un sol beige, un plafond en bois et du lambris.
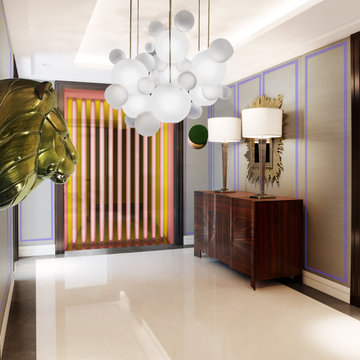
Luxury Entrance Hall in satin wallpaper wall panelling with contrasting beading. Contemporary and bold feature lighting pendants and collectable art pieces and installation.
style: Luxury & Modern Classic style interiors
project: GATED LUXURY NEW BUILD DEVELOPMENT WITH PENTHOUSES & APARTMENTS
Co-curated and Co-crafted by misch_MISCH studio
For full details see or contact us:
www.mischmisch.com
studio@mischmisch.com
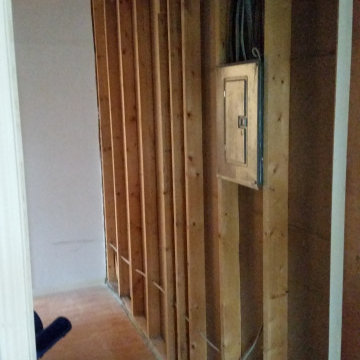
Idée de décoration pour un petit couloir minimaliste en bois avec un mur blanc, sol en stratifié, un sol beige et un plafond à caissons.

Inspiration pour un petit couloir minimaliste avec un mur beige, un sol en bois brun, un sol beige, un plafond à caissons et du papier peint.
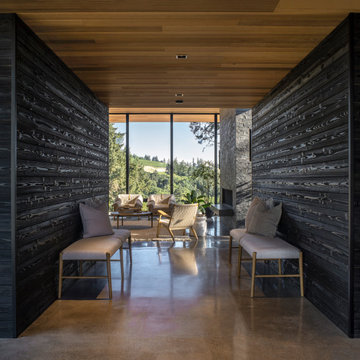
Aménagement d'un couloir moderne en bois avec un mur noir, sol en béton ciré, un sol gris et un plafond en bois.
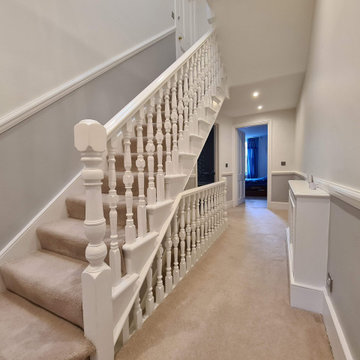
The Hallway transformation with taking care while clients and 3 kids was at Home. We installed a air filtration units and we create dustless environment while working. Each day hallway was clean and ready to use to minimise interruption.
To see more and be inspired please visit https://midecor.co.uk/air-filtration-service/

Photo by Jenna Peffley
Aménagement d'un couloir éclectique avec un mur blanc, un sol en bois brun et un plafond en bois.
Aménagement d'un couloir éclectique avec un mur blanc, un sol en bois brun et un plafond en bois.
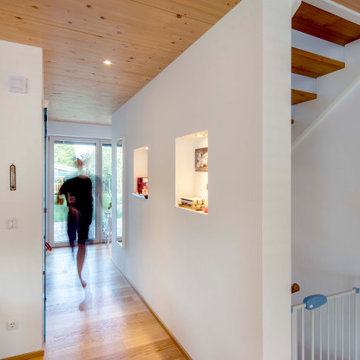
Aménagement d'un couloir contemporain avec un mur blanc, un sol en bois brun et un plafond en bois.
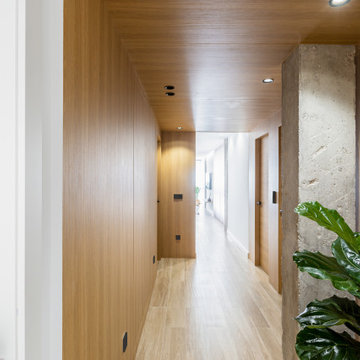
Aménagement d'un couloir méditerranéen en bois de taille moyenne avec un mur marron, parquet clair et un plafond en bois.
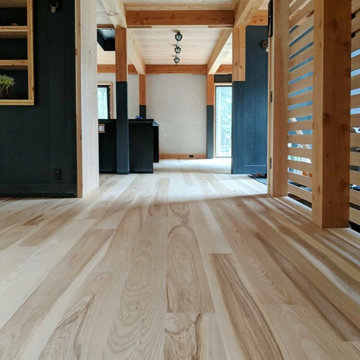
This gorgeous Scandinavian/Japanese residence features Select Ash plank flooring with a simple, blonde/white finish to highlight the Ash boards’ beauty and strength. Finished onsite with a water-based, matte-sheen finish.
Flooring: Select Ash Wide Plank Flooring in 7″ widths
Finish: Vermont Plank Flooring Craftsbury Finish
Design & Construction: Block Design Build
Flooring Installation: Danny Vincenzo @artekhardwoods
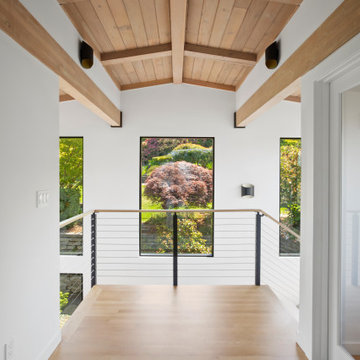
This aesthetically pleasing hallway leads from the master bedroom to the foyer, making for a grand entrance every day.
Idée de décoration pour un couloir vintage avec un mur blanc, parquet clair et un plafond en bois.
Idée de décoration pour un couloir vintage avec un mur blanc, parquet clair et un plafond en bois.

Entry hall view looking out front window wall which reinforce the horizontal lines of the home. Stained concrete floor with triangular grid on a 4' module. Exterior stone is also brought on the inside. Glimpse of kitchen is on the left side of photo.
Idées déco de couloirs avec un plafond à caissons et un plafond en bois
5