Idées déco de couloirs avec un plafond à caissons et un plafond en bois
Trier par :
Budget
Trier par:Populaires du jour
61 - 80 sur 974 photos
1 sur 3
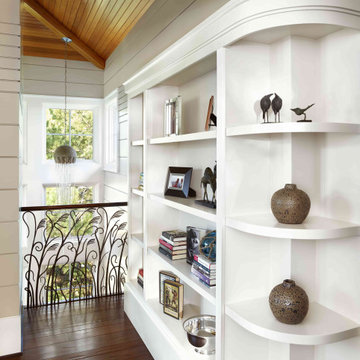
Inspiration pour un couloir marin avec un mur blanc, parquet foncé et un plafond en bois.

This hallway has arched entryways, custom chandeliers, vaulted ceilings, and a marble floor.
Inspiration pour un très grand couloir méditerranéen avec un mur multicolore, un sol en marbre, un sol multicolore, un plafond à caissons et du lambris.
Inspiration pour un très grand couloir méditerranéen avec un mur multicolore, un sol en marbre, un sol multicolore, un plafond à caissons et du lambris.
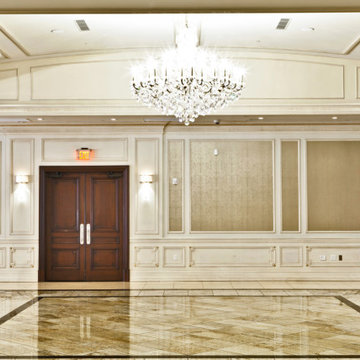
Custom commercial woodwork by WL Kitchen & Home.
For more projects visit our website wlkitchenandhome.com
.
.
.
#woodworker #luxurywoodworker #commercialfurniture #commercialwoodwork #carpentry #commercialcarpentry #bussinesrenovation #countryclub #restaurantwoodwork #millwork #woodpanel #traditionaldecor #wedingdecor #dinnerroom #cofferedceiling #commercialceiling #restaurantciling #luxurydecoration #mansionfurniture #custombar #commercialbar #buffettable #partyfurniture #restaurantfurniture #interirdesigner #commercialdesigner #elegantbusiness #elegantstyle #luxuryoffice
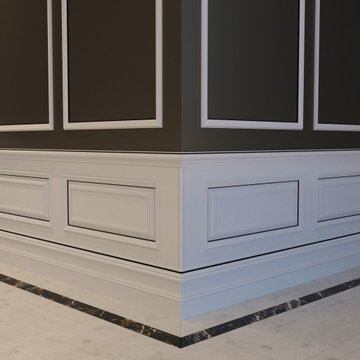
Luxury Interior Architecture showcasing the Genius Collection.
Your home is your castle and we specialise in designing unique, luxury, timeless interiors for you making your dreams become reality.

Display console table featuring a large vase and artwork.
Cette image montre un couloir traditionnel de taille moyenne avec un mur beige, moquette, un sol beige, un plafond à caissons et du lambris.
Cette image montre un couloir traditionnel de taille moyenne avec un mur beige, moquette, un sol beige, un plafond à caissons et du lambris.

Hallway featuring a large custom artwork piece, antique honed marble flooring and mushroom board walls and ceiling.
Cette photo montre un couloir rétro en bois avec un sol en marbre et un plafond en bois.
Cette photo montre un couloir rétro en bois avec un sol en marbre et un plafond en bois.
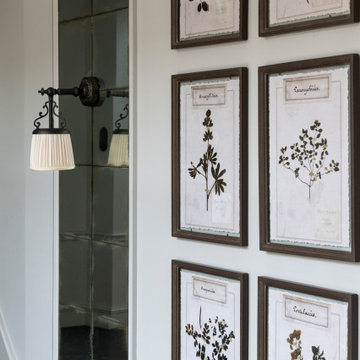
Photo : © Julien Fernandez / Amandine et Jules – Hotel particulier a Angers par l’architecte Laurent Dray.
Cette photo montre un couloir chic de taille moyenne avec un mur blanc, un plafond à caissons et du lambris.
Cette photo montre un couloir chic de taille moyenne avec un mur blanc, un plafond à caissons et du lambris.
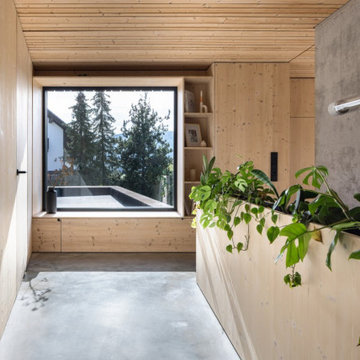
Réalisation d'un couloir minimaliste en bois avec sol en béton ciré, un sol gris et un plafond en bois.
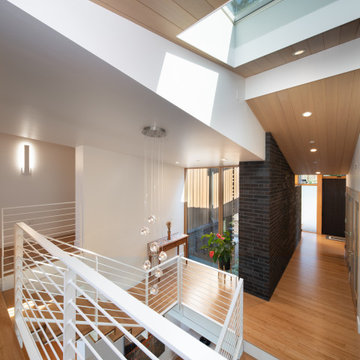
Wingspan’s gull wing roofs are pitched in two directions and become an outflowing of interiors, lending more or less scale to public and private space within. Beyond the dramatic aesthetics, the roof forms serve to lend the right scale to each interior space below while lifting the eye to light and views of water and sky. This concept begins at the big east porch sheltered under a 15-foot cantilevered roof; neighborhood-friendly porch and entry are adjoined by shared home offices that can monitor the front of the home. The entry acts as a glass lantern at night, greeting the visitor; the interiors then gradually expand to the rear of the home, lending views of park, lake and distant city skyline to key interior spaces such as the bedrooms, living-dining-kitchen and family game/media room.
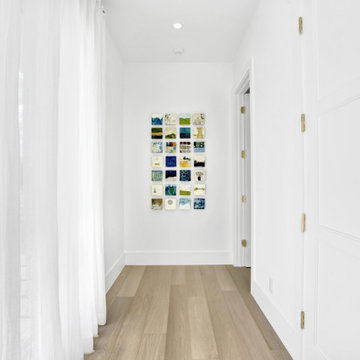
Dreamy, airy natural design is a relief, a calm and joy.
Idées déco pour un très grand couloir contemporain avec un mur blanc, parquet clair, un sol beige et un plafond à caissons.
Idées déco pour un très grand couloir contemporain avec un mur blanc, parquet clair, un sol beige et un plafond à caissons.
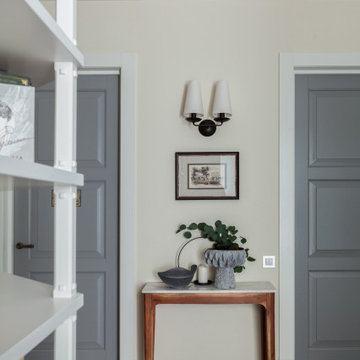
Idées déco pour un couloir classique de taille moyenne avec un mur beige, parquet foncé, un sol marron et un plafond à caissons.
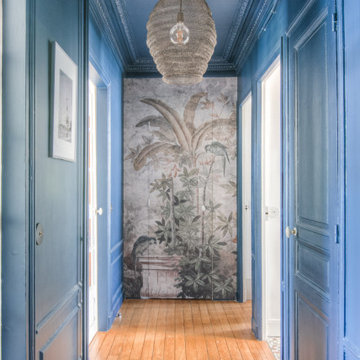
Couloir d'entrée avec pose de papier peint pour dissimuler la porte de la salle de bain.
Inspiration pour un couloir design de taille moyenne avec un mur bleu, parquet foncé, un sol marron, un plafond en bois et du papier peint.
Inspiration pour un couloir design de taille moyenne avec un mur bleu, parquet foncé, un sol marron, un plafond en bois et du papier peint.
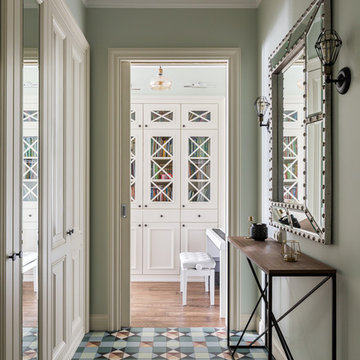
прихожая
Exemple d'un couloir chic de taille moyenne avec un sol en carrelage de porcelaine, un sol multicolore et un plafond à caissons.
Exemple d'un couloir chic de taille moyenne avec un sol en carrelage de porcelaine, un sol multicolore et un plafond à caissons.
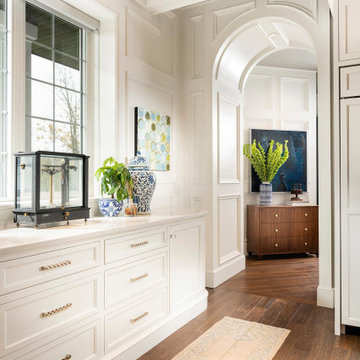
Aménagement d'un couloir classique de taille moyenne avec un mur blanc, un sol en bois brun, un sol marron, un plafond à caissons et du lambris.
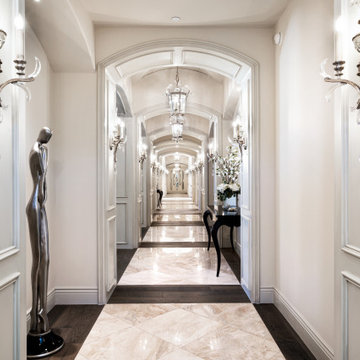
We can't get enough of this hallway's arched entryways, custom wall sconces, and the marble and wood floor.
Réalisation d'un très grand couloir vintage avec un mur blanc, un sol en marbre, un sol blanc, un plafond à caissons et du lambris.
Réalisation d'un très grand couloir vintage avec un mur blanc, un sol en marbre, un sol blanc, un plafond à caissons et du lambris.
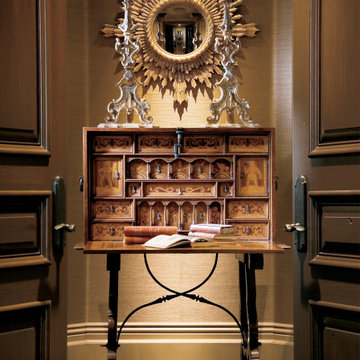
Beautiful hall with silk wall paper and hard wood floors
Aménagement d'un couloir de taille moyenne avec un mur marron, un sol en bois brun, un sol marron, un plafond à caissons et du papier peint.
Aménagement d'un couloir de taille moyenne avec un mur marron, un sol en bois brun, un sol marron, un plafond à caissons et du papier peint.
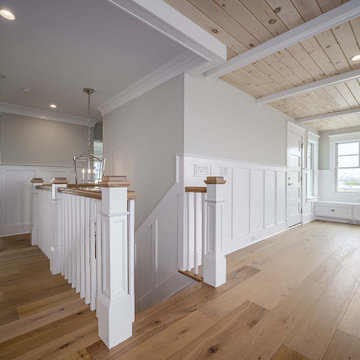
Idée de décoration pour un couloir avec un mur beige, parquet clair, un sol marron, un plafond en bois et boiseries.
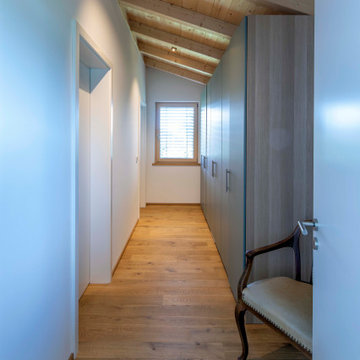
Foto, Michael Voit, Nußdorf
Exemple d'un couloir tendance avec un mur blanc, un plafond en bois et un sol en bois brun.
Exemple d'un couloir tendance avec un mur blanc, un plafond en bois et un sol en bois brun.

Cette photo montre un grand couloir moderne avec un mur blanc, un sol en bois brun, un sol marron, un plafond en bois et un mur en parement de brique.
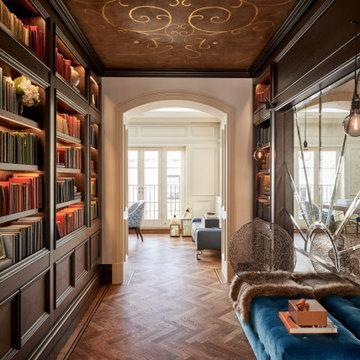
Réalisation d'un grand couloir tradition avec un mur marron, un sol en bois brun, un sol marron et un plafond en bois.
Idées déco de couloirs avec un plafond à caissons et un plafond en bois
4