Idées déco de couloirs avec un plafond en bois et différents designs de plafond
Trier par :
Budget
Trier par:Populaires du jour
101 - 120 sur 490 photos
1 sur 3
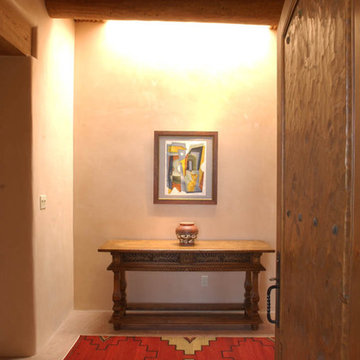
Cette photo montre un grand couloir sud-ouest américain avec un mur beige, un sol en carrelage de porcelaine, un sol gris, poutres apparentes et un plafond en bois.
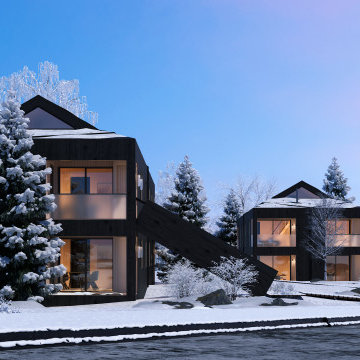
Montañas nevadas
El solo pensar en montañas nevadas nos remonta a un buen recuerdo familiar, o con buenos amigos.
Donde con tan solo el olor y la tranquilidad de la naturaleza causa un efecto en nuestra mente y cuerpo.
Nos hemos enfocado a vizualizar 3D un nuevo conjunto de apartamentos, con un Diseño de Interior que llene de tranquilidad a cada visitante con un estilo Nordico pero principalemnte acogedor, usando materiales naturales convirtiendo cada espacio en una experiencia unica para poder pasar un tiempo agradable, donde el viento frio de las montañas no es el unico ambiente del que se puede drisfrutar, haciendo un cambio de gran calidez en el Sauna o al lado de la chimenea.
Visualizando cada espacio con el obejtivo de brindar soluciones.
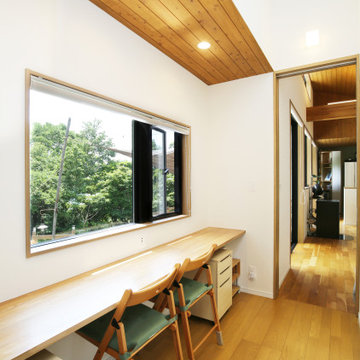
立地・景観を活かし、大空間・大開口をご要望されたT様
景観を優先しながら視線にも考慮した「くの字」の建物形状
立地を生かし景観を存分に楽しめる大開口窓
天井から壁へとつながるラインの美しい杉板貼り
雰囲気そして住環境を快適にするペレットストーブ
この土地だからこそできた、そして景観も取り込み、「気持ちのいい」空間に仕立てた「緑に開いた「くの字」の平屋の家」が完成した。
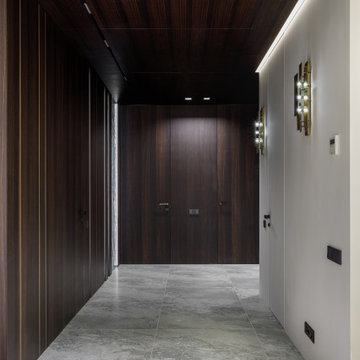
Idées déco pour un couloir contemporain de taille moyenne avec un mur marron, un sol en carrelage de porcelaine, un sol gris, un plafond en bois et boiseries.
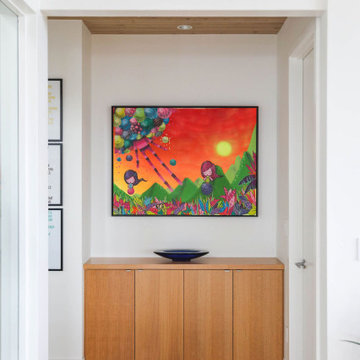
Idées déco pour un couloir scandinave avec un mur blanc, un sol en bois brun, un sol marron et un plafond en bois.
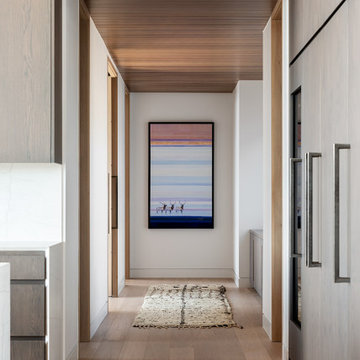
CLB's interior design team used long-lasting materials to create functional spaces that could withstand gatherings and children’s daily activities.
Promontory residence interior design by CLB Architects in Jackson, Wyoming - Bozeman, Montana.
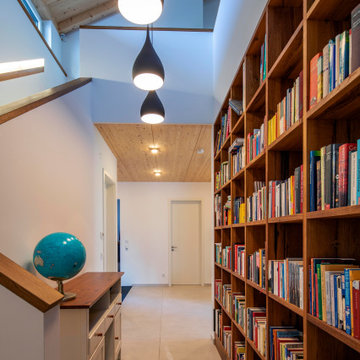
Exemple d'un couloir tendance avec un mur blanc, un sol beige et un plafond en bois.
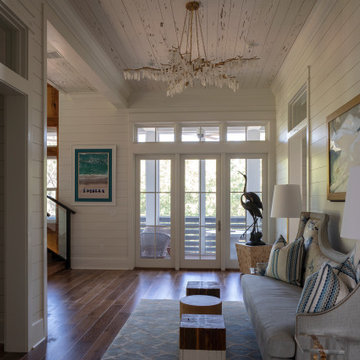
Idées déco pour un grand couloir bord de mer avec un mur blanc, un sol en bois brun, un sol marron, un plafond en bois et du lambris de bois.
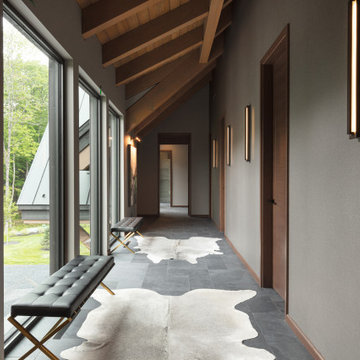
This 10,000 + sq ft timber frame home is stunningly located on the shore of Lake Memphremagog, QC. The kitchen and family room set the scene for the space and draw guests into the dining area. The right wing of the house boasts a 32 ft x 43 ft great room with vaulted ceiling and built in bar. The main floor also has access to the four car garage, along with a bathroom, mudroom and large pantry off the kitchen.
On the the second level, the 18 ft x 22 ft master bedroom is the center piece. This floor also houses two more bedrooms, a laundry area and a bathroom. Across the walkway above the garage is a gym and three ensuite bedooms with one featuring its own mezzanine.
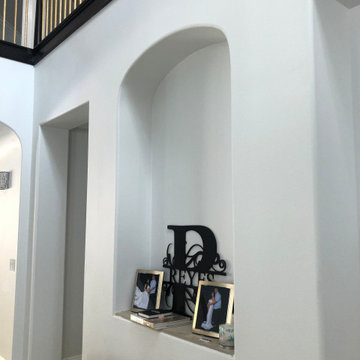
This Entryway Table Will Be a decorative space that is mainly used to put down keys or other small items. Table with tray at bottom. Console Table
Cette photo montre un petit couloir moderne en bois avec un mur blanc, un sol en carrelage de porcelaine, un sol beige et un plafond en bois.
Cette photo montre un petit couloir moderne en bois avec un mur blanc, un sol en carrelage de porcelaine, un sol beige et un plafond en bois.
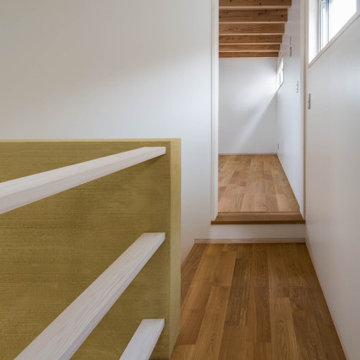
Idée de décoration pour un grand couloir minimaliste avec un mur blanc, parquet clair, un sol marron et un plafond en bois.
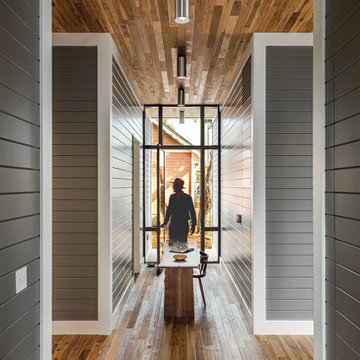
A Dog-Trot is a vernacular Texan architecture, where a central passage, the "Trot", separates two cabins. When researching this project, it was found that the original cottage was this type of structure. Here, this vernacular form is given a contemporary intervention, where four "cabins" containing bedrooms, kitchen, and living room are separated by two intersecting "trots". This treatment is emphasized by the material palette: shiplap walls match the exterior treatment of the house, while floors and ceilings create a continuous surface between inside and out.
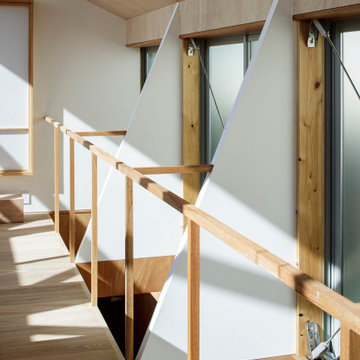
白い三角の壁は構造として建物を支えている。
Photo:中村晃
Exemple d'un petit couloir moderne en bois avec un mur marron, un sol en contreplaqué, un sol marron et un plafond en bois.
Exemple d'un petit couloir moderne en bois avec un mur marron, un sol en contreplaqué, un sol marron et un plafond en bois.
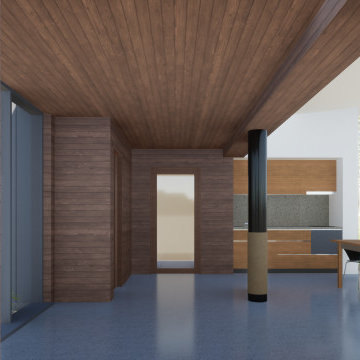
Aménagement d'un couloir moderne en bois de taille moyenne avec un mur marron, un sol en linoléum, un sol gris et un plafond en bois.
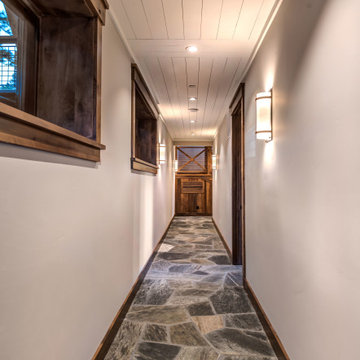
Aménagement d'un couloir contemporain avec un mur blanc, un sol en ardoise, un sol gris et un plafond en bois.
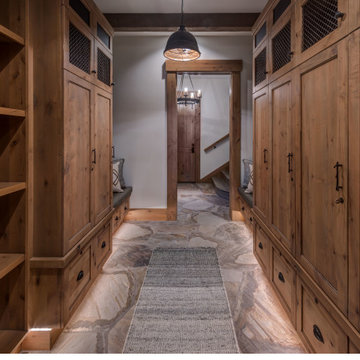
Cette photo montre un couloir tendance avec un mur beige, un sol en ardoise, un sol gris et un plafond en bois.
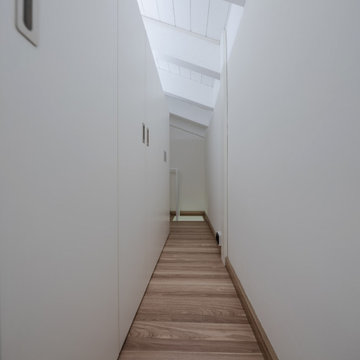
Armadiature nella parte alta del corridoio.
Foto di Simone Marulli
Idées déco pour un petit couloir scandinave avec un mur blanc, sol en stratifié, un sol marron et un plafond en bois.
Idées déco pour un petit couloir scandinave avec un mur blanc, sol en stratifié, un sol marron et un plafond en bois.
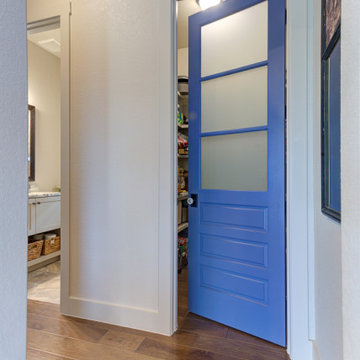
Idée de décoration pour un grand couloir tradition en bois avec un mur blanc, un sol en bois brun, un sol marron et un plafond en bois.
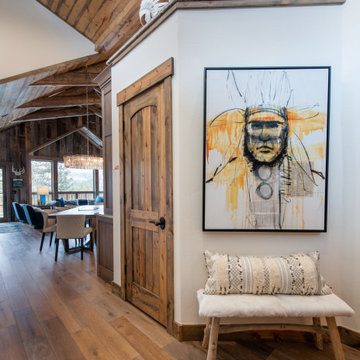
A non-traditional mountain retreat full of unexpected design elements. Rich, reclaimed barn wood paired with beetle kill tongue-and-groove ceiling are juxtaposed with a vibrant color palette of modern textures, fun textiles, and bright chrome crystal chandeliers. Curated art from local Colorado artists including Michael Dowling and Chris Veeneman, custom framed acrylic revolvers in pop-art colors, mixed with a collection European antiques make for eclectic pieces in each of space. Bunk beds with stairs were designed for the teen-centric hang out space that includes a gaming area and custom steel and leather shuffleboard table.
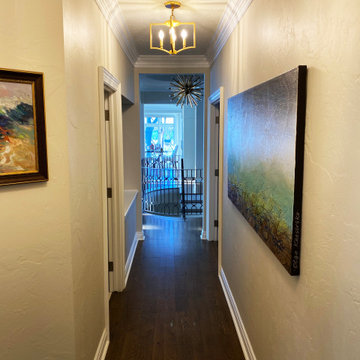
Full Lake Home Renovation
Cette photo montre un très grand couloir chic avec parquet foncé, un sol marron et un plafond en bois.
Cette photo montre un très grand couloir chic avec parquet foncé, un sol marron et un plafond en bois.
Idées déco de couloirs avec un plafond en bois et différents designs de plafond
6