Idées déco de couloirs avec un plafond en lambris de bois et un plafond voûté
Trier par :
Budget
Trier par:Populaires du jour
101 - 120 sur 922 photos
1 sur 3
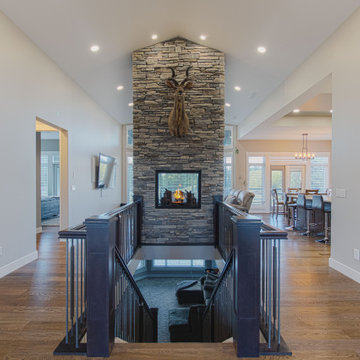
From the front entrance grand hallway
Idée de décoration pour un grand couloir design avec un mur beige, parquet clair, un sol beige et un plafond voûté.
Idée de décoration pour un grand couloir design avec un mur beige, parquet clair, un sol beige et un plafond voûté.
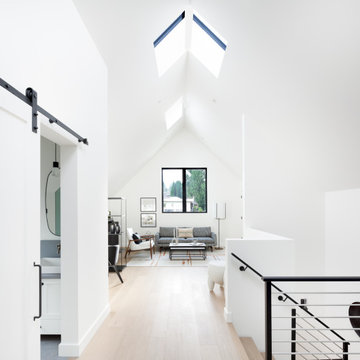
Idées déco pour un couloir campagne avec un mur blanc, parquet clair, un sol beige et un plafond voûté.

At the master closet vestibule one would never guess that his and her closets exist beyond both flanking doors. A clever built-in bench functions as a storage chest and luxurious sconces in brass illuminate this elegant little space.
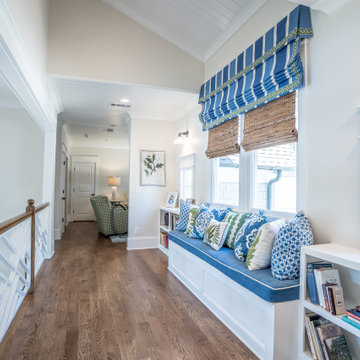
Cette image montre un couloir marin avec un mur beige, parquet foncé, un sol marron, un plafond en lambris de bois et un plafond voûté.
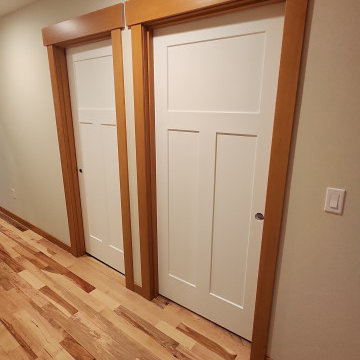
Pre-hung doors, bypass doors, pocket doors and pre-finished fir base and case in this beautifull craftsman addition on Camano Island.
Aménagement d'un couloir craftsman de taille moyenne avec un mur blanc, parquet clair et un plafond voûté.
Aménagement d'un couloir craftsman de taille moyenne avec un mur blanc, parquet clair et un plafond voûté.
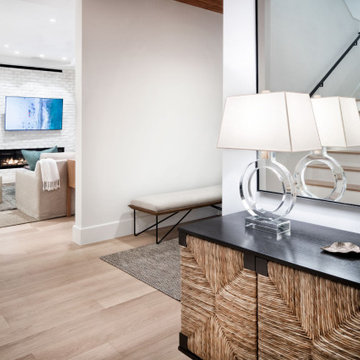
The junction of the stair landing with the entry hall is both casual and sophisticated. This junction opens up to the communal spaces, the master spaces and the upstairs.
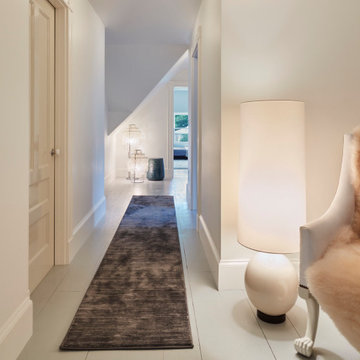
To relieve the feeling of being "up in the eaves" the owners adopted a Scandinavian inspired design for the top floor of the house.
Réalisation d'un couloir nordique avec un mur blanc, parquet peint, un sol blanc et un plafond voûté.
Réalisation d'un couloir nordique avec un mur blanc, parquet peint, un sol blanc et un plafond voûté.
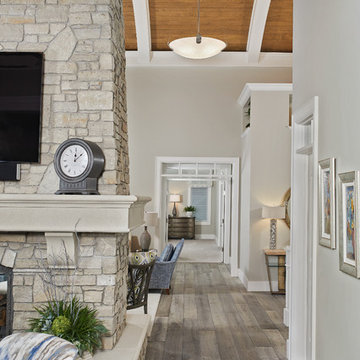
A hallway connects the main floor spaces
Photo by Ashley Avila Photography
Exemple d'un couloir bord de mer avec un mur beige, parquet clair, un sol gris et un plafond en lambris de bois.
Exemple d'un couloir bord de mer avec un mur beige, parquet clair, un sol gris et un plafond en lambris de bois.
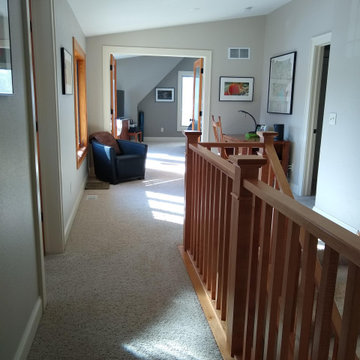
Empire Painting helped this client select complementing shades of beige for the wall paint, white ceilings and white trim to tie this upstairs together.
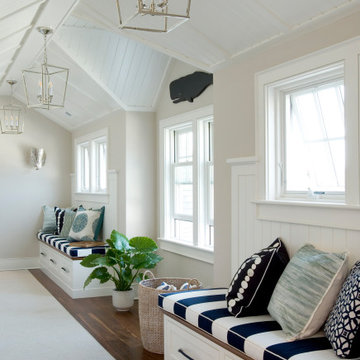
Cette photo montre un couloir bord de mer avec un mur beige, parquet foncé, un sol marron et un plafond voûté.
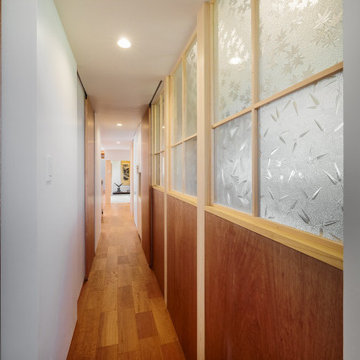
Cette photo montre un petit couloir tendance avec un mur blanc, un sol en bois brun, un sol beige, un plafond en lambris de bois et du lambris de bois.
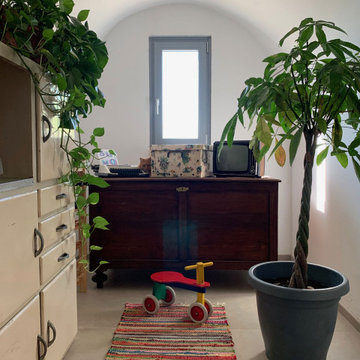
Idées déco pour un couloir méditerranéen avec un mur blanc, un sol en carrelage de porcelaine, un sol gris et un plafond voûté.
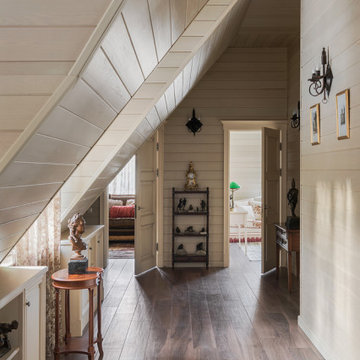
Холл мансарды в гостевом загородном доме. Высота потолка 3,5 м.
Cette image montre un petit couloir traditionnel avec un mur beige, un sol en carrelage de porcelaine, un sol marron, un plafond en lambris de bois et du lambris de bois.
Cette image montre un petit couloir traditionnel avec un mur beige, un sol en carrelage de porcelaine, un sol marron, un plafond en lambris de bois et du lambris de bois.
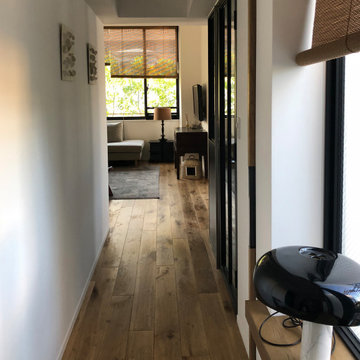
廊下からリビングをみる
Cette image montre un petit couloir minimaliste avec un mur blanc, un sol en bois brun, un plafond en lambris de bois et du lambris de bois.
Cette image montre un petit couloir minimaliste avec un mur blanc, un sol en bois brun, un plafond en lambris de bois et du lambris de bois.

The pathways in your home deserve just as much attention as the rooms themselves. This bedroom hallway is a spine that connects the public spaces to the private areas. It was designed six-feet wide, so the artwork can be appreciated and not just passed by, and is enhanced with a commercial track lighting system integrated into its eight-foot ceiling. | Photography by Atlantic Archives
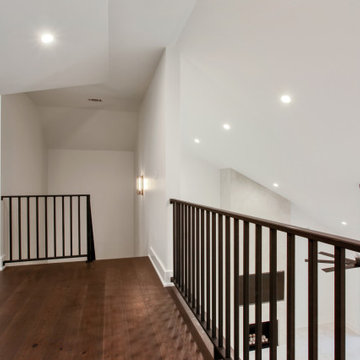
Idées déco pour un couloir classique de taille moyenne avec un mur blanc, parquet foncé, un sol marron et un plafond voûté.
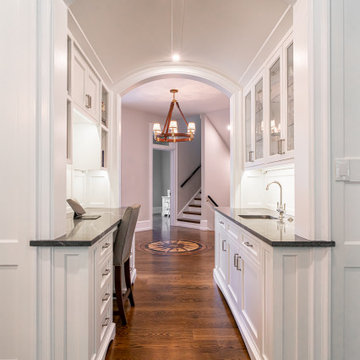
In this beautiful French Manor style home, we renovated the kitchen and butler’s pantry and created an office space and wet bar in a hallway. The black granite countertops and white cabinets are beautifully offset by black and gray mosaic backsplash behind the range and gold pendant lighting over the island. The huge window opens like an accordion, sliding completely open to the back garden. An arched doorway leads to an office and wet bar hallway, topped with a barrel ceiling and recessed lighting.
Rudloff Custom Builders has won Best of Houzz for Customer Service in 2014, 2015 2016, 2017, 2019, and 2020. We also were voted Best of Design in 2016, 2017, 2018, 2019 and 2020, which only 2% of professionals receive. Rudloff Custom Builders has been featured on Houzz in their Kitchen of the Week, What to Know About Using Reclaimed Wood in the Kitchen as well as included in their Bathroom WorkBook article. We are a full service, certified remodeling company that covers all of the Philadelphia suburban area. This business, like most others, developed from a friendship of young entrepreneurs who wanted to make a difference in their clients’ lives, one household at a time. This relationship between partners is much more than a friendship. Edward and Stephen Rudloff are brothers who have renovated and built custom homes together paying close attention to detail. They are carpenters by trade and understand concept and execution. Rudloff Custom Builders will provide services for you with the highest level of professionalism, quality, detail, punctuality and craftsmanship, every step of the way along our journey together.
Specializing in residential construction allows us to connect with our clients early in the design phase to ensure that every detail is captured as you imagined. One stop shopping is essentially what you will receive with Rudloff Custom Builders from design of your project to the construction of your dreams, executed by on-site project managers and skilled craftsmen. Our concept: envision our client’s ideas and make them a reality. Our mission: CREATING LIFETIME RELATIONSHIPS BUILT ON TRUST AND INTEGRITY.
Photo credit: Damian Hoffman
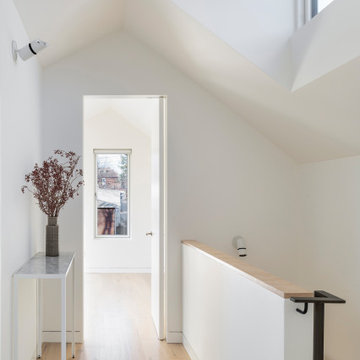
Hallway
Looking in either direction reveals that the central hall lines up with the north and south second-floor windows, again a nod to the house's laneway origins.

The hallway into the guest suite uses the same overall aesthetic as the guest suite itself.
Aménagement d'un grand couloir classique avec un mur blanc, un sol en bois brun, un sol marron, un plafond en lambris de bois et du lambris.
Aménagement d'un grand couloir classique avec un mur blanc, un sol en bois brun, un sol marron, un plafond en lambris de bois et du lambris.
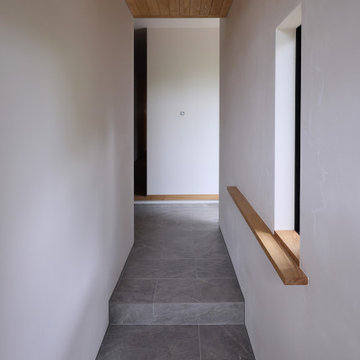
Re・make |Studio tanpopo-gumi|
受継ぐ住まいのリノベーション
玄関土間を広げ和室へと伸ばしています
手すりを兼ねた 飾り棚を設けています
Idée de décoration pour un couloir nordique de taille moyenne avec un mur blanc, un sol en carrelage de céramique, un sol gris et un plafond en lambris de bois.
Idée de décoration pour un couloir nordique de taille moyenne avec un mur blanc, un sol en carrelage de céramique, un sol gris et un plafond en lambris de bois.
Idées déco de couloirs avec un plafond en lambris de bois et un plafond voûté
6