Idées déco de couloirs avec un plafond en lambris de bois et un plafond voûté
Trier par :
Budget
Trier par:Populaires du jour
141 - 160 sur 922 photos
1 sur 3
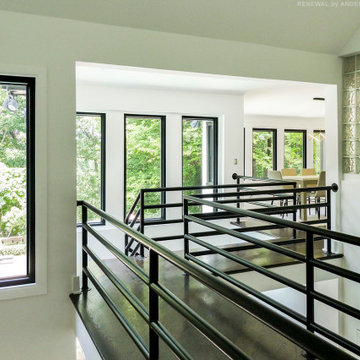
Stunning hallway and stairway area with all new black windows we installed. This amazing contemporary home with all new beautiful windows we installed in stylish and chic. Find out how easy it is to replace the windows in your home from Renewal by Andersen of Greater Georgia, serving the entire state including Savannah, Atlanta, Macon and Augusta.

Der Eingangsbereich Deines Zuhauses ist das erste was Dich beim Hereinkommen erwartet. Dein Flur soll Dich Willkommen heißen und Dir direkt das Gefühl von "Zuhause angekommen" auslösen.
Die Kombination von Eiche und Weiß wirkt sowohl modern als auch freundlich und frisch.
Durch den maßgefertigten Einbauschrank bis unter die Decke des Dachgeschosses hat alles seinen Platz und die Stauraum-Problematik gehört der Vergangenheit an.
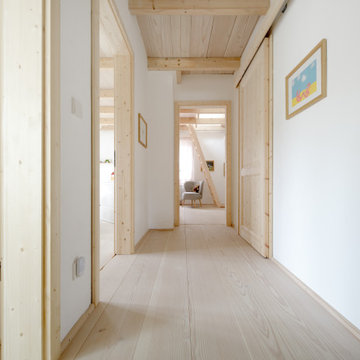
Ein Flur wirkt durch raumlange Massivholzdielen noch länger und breiter. Die hier verlegten Douglasie Dielen sind etwa 6 m lang und 30 cm breit.
Réalisation d'un couloir nordique de taille moyenne avec un mur blanc, parquet clair, un sol blanc, un plafond en lambris de bois et du papier peint.
Réalisation d'un couloir nordique de taille moyenne avec un mur blanc, parquet clair, un sol blanc, un plafond en lambris de bois et du papier peint.
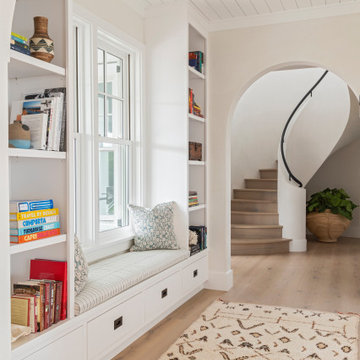
Inspiration pour un très grand couloir marin avec un mur beige, parquet clair, un sol beige et un plafond en lambris de bois.

Cette photo montre un couloir tendance avec un mur blanc, un sol en bois brun, un sol marron et un plafond voûté.

Designed by Pinnacle Architectural Studio
Idées déco pour un très grand couloir méditerranéen avec un mur beige, parquet foncé, un sol marron et un plafond voûté.
Idées déco pour un très grand couloir méditerranéen avec un mur beige, parquet foncé, un sol marron et un plafond voûté.
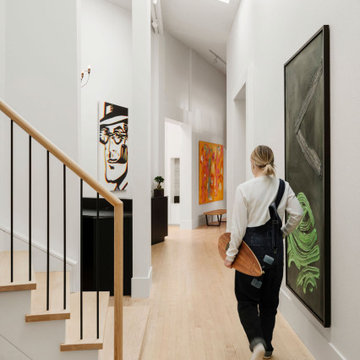
Exemple d'un très grand couloir tendance avec un mur blanc, parquet clair, un plafond voûté et du papier peint.
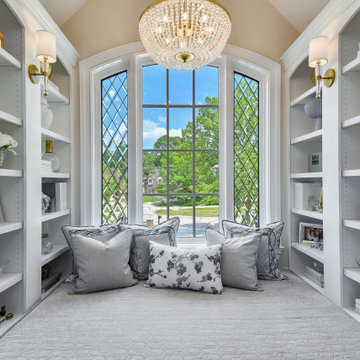
Exemple d'un couloir chic de taille moyenne avec un mur blanc, parquet foncé et un plafond voûté.
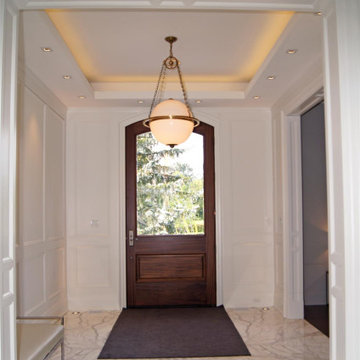
Inspiration pour un grand couloir traditionnel avec un mur blanc, un sol en marbre, un sol blanc, un plafond voûté et boiseries.
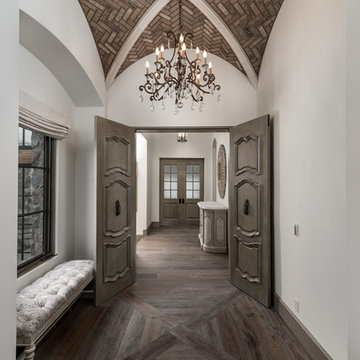
A vaulted brick ceiling, a bedroom's double entry doors, baseboards, and a custom wood floor.
Cette photo montre un très grand couloir méditerranéen avec un mur multicolore, parquet foncé, un sol multicolore, un plafond voûté et un mur en parement de brique.
Cette photo montre un très grand couloir méditerranéen avec un mur multicolore, parquet foncé, un sol multicolore, un plafond voûté et un mur en parement de brique.
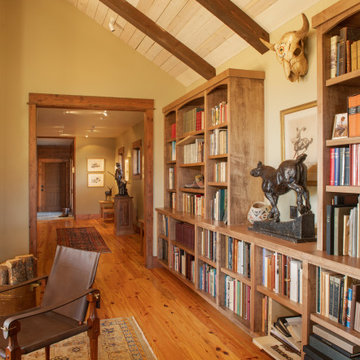
Idées déco pour un couloir montagne de taille moyenne avec un mur beige, parquet clair et un plafond voûté.
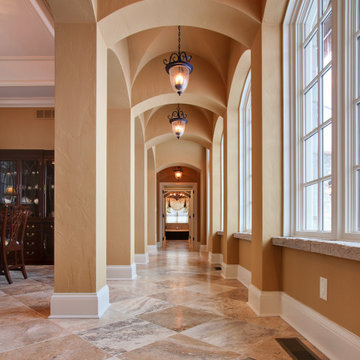
The Gallery design was based on elements the owner brought home from a trip in France. It features groin vaults, stone sills and columns. We love how the pendant lights align perfectly with the diagonal pattern of the tile and vaults.
Home design by Kil Architecture Planning; general contracting by Martin Bros. Contracting, Inc.; interior design by SP Interiors; photo by Dave Hubler Photography.
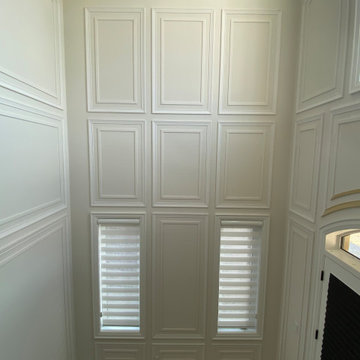
Inspiration pour un grand couloir traditionnel avec un mur blanc, un plafond voûté et boiseries.
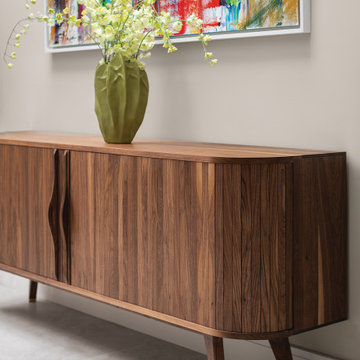
Réalisation d'un grand couloir minimaliste avec un mur beige, un sol en carrelage de porcelaine, un sol gris et un plafond voûté.

Entry hall view featuring a barreled ceiling with wood paneling and an exceptional view out to the lake
Photo by Ashley Avila Photography
Réalisation d'un grand couloir marin avec un mur blanc, parquet clair, un sol gris et un plafond en lambris de bois.
Réalisation d'un grand couloir marin avec un mur blanc, parquet clair, un sol gris et un plafond en lambris de bois.

Somerset barn conversion. second home in the country.
Cette image montre un couloir rustique de taille moyenne avec un mur jaune, un sol gris et un plafond voûté.
Cette image montre un couloir rustique de taille moyenne avec un mur jaune, un sol gris et un plafond voûté.
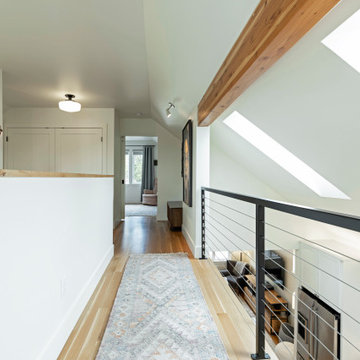
Exemple d'un couloir tendance avec un mur blanc, parquet clair et un plafond voûté.
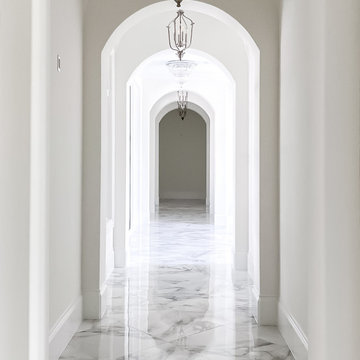
As you walk through the front doors of this Modern Day French Chateau, you are immediately greeted with fresh and airy spaces with vast hallways, tall ceilings, and windows. Specialty moldings and trim, along with the curated selections of luxury fabrics and custom furnishings, drapery, and beddings, create the perfect mixture of French elegance.

Newly relocated from Nashville, TN, this couple’s high-rise condo was completely renovated and furnished by our team with a central focus around their extensive art collection. Color and style were deeply influenced by the few pieces of furniture brought with them and we had a ball designing to bring out the best in those items. Classic finishes were chosen for kitchen and bathrooms, which will endure the test of time, while bolder, “personality” choices were made in other areas, such as the powder bath, guest bedroom, and study. Overall, this home boasts elegance and charm, reflecting the homeowners perfectly. Goal achieved: a place where they can live comfortably and enjoy entertaining their friends often!
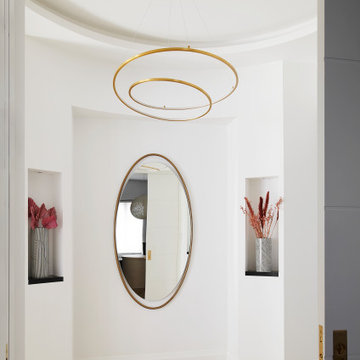
Cette image montre un couloir design de taille moyenne avec un mur blanc, parquet clair, un sol beige et un plafond voûté.
Idées déco de couloirs avec un plafond en lambris de bois et un plafond voûté
8