Idées déco de couloirs avec un plafond en papier peint et poutres apparentes
Trier par :
Budget
Trier par:Populaires du jour
121 - 140 sur 1 454 photos
1 sur 3
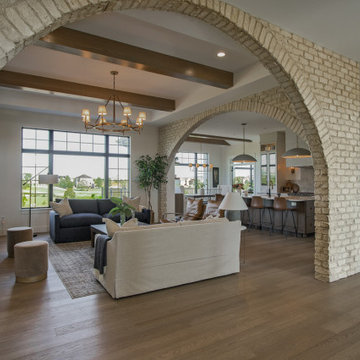
Hardwood Floor by Hallmark Floors - Regatta Starboard in Hickory
Réalisation d'un couloir tradition avec un mur blanc, parquet clair, un sol marron, poutres apparentes et un mur en parement de brique.
Réalisation d'un couloir tradition avec un mur blanc, parquet clair, un sol marron, poutres apparentes et un mur en parement de brique.
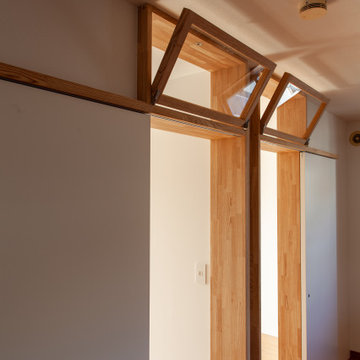
Cette image montre un petit couloir avec un mur blanc, un sol en contreplaqué, un sol marron, un plafond en papier peint et du papier peint.
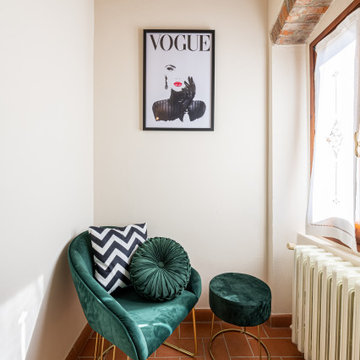
angolo lettura dopo restyling
Cette photo montre un couloir méditerranéen avec tomettes au sol, un sol orange et poutres apparentes.
Cette photo montre un couloir méditerranéen avec tomettes au sol, un sol orange et poutres apparentes.
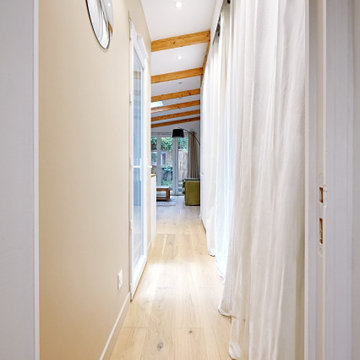
Dans le couloir on retrouve le beige du salon et de la cuisine ce qui permet de garder une connexion avec la pièce principale et aussi de créer un lien vers l’espace nuit. Ce couloir très fonctionnel contient un grand dressing en longueur, avec une partie placard ainsi qu’une partie penderie.
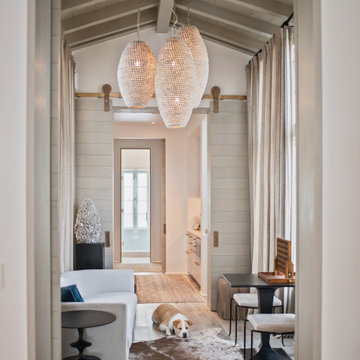
Gulf-Front Grandeur
Private Residence / Alys Beach, Florida
Architect: Khoury & Vogt Architects
Builder: Hufham Farris Construction
---
This one-of-a-kind Gulf-front residence in the New Urbanism community of Alys Beach, Florida, is truly a stunning piece of architecture matched only by its views. E. F. San Juan worked with the Alys Beach Town Planners at Khoury & Vogt Architects and the building team at Hufham Farris Construction on this challenging and fulfilling project.
We supplied character white oak interior boxed beams and stair parts. We also furnished all of the interior trim and paneling. The exterior products we created include ipe shutters, gates, fascia and soffit, handrails, and newels (balcony), ceilings, and wall paneling, as well as custom columns and arched cased openings on the balconies. In addition, we worked with our trusted partners at Loewen to provide windows and Loewen LiftSlide doors.
Challenges:
This was the homeowners’ third residence in the area for which we supplied products, and it was indeed a unique challenge. The client wanted as much of the exterior as possible to be weathered wood. This included the shutters, gates, fascia, soffit, handrails, balcony newels, massive columns, and arched openings mentioned above. The home’s Gulf-front location makes rot and weather damage genuine threats. Knowing that this home was to be built to last through the ages, we needed to select a wood species that was up for the task. It needed to not only look beautiful but also stand up to those elements over time.
Solution:
The E. F. San Juan team and the talented architects at KVA settled upon ipe (pronounced “eepay”) for this project. It is one of the only woods that will sink when placed in water (you would not want to make a boat out of ipe!). This species is also commonly known as ironwood because it is so dense, making it virtually rot-resistant, and therefore an excellent choice for the substantial pieces of millwork needed for this project.
However, ipe comes with its own challenges; its weight and density make it difficult to put through machines and glue. These factors also come into play for hinging when using ipe for a gate or door, which we did here. We used innovative joining methods to ensure that the gates and shutters had secondary and tertiary means of support with regard to the joinery. We believe the results speak for themselves!
---
Photography by Layne Lillie, courtesy of Khoury & Vogt Architects
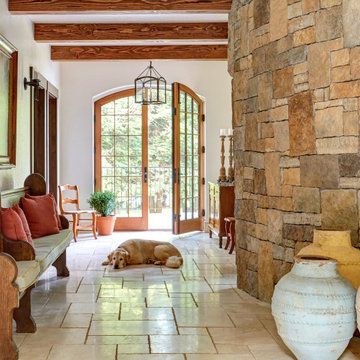
Inspiration pour un couloir avec un mur blanc, un sol beige et poutres apparentes.

Dans le couloir à l’étage, création d’une banquette sur-mesure avec rangements bas intégrés, d’un bureau sous fenêtre et d’une bibliothèque de rangement.
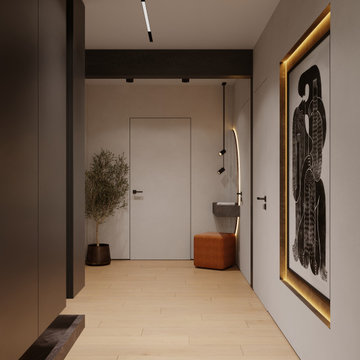
Cette image montre un couloir design de taille moyenne avec un mur blanc, sol en stratifié, un sol beige, poutres apparentes et du papier peint.
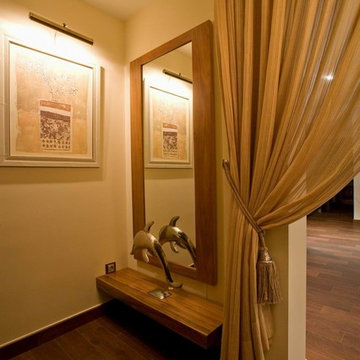
Exemple d'un petit couloir méditerranéen avec un mur beige, un sol en bois brun, un sol marron, un plafond en papier peint et du papier peint.
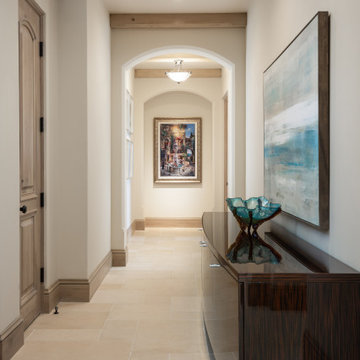
Hallway with artwork and luxury furniture
Inspiration pour un couloir design de taille moyenne avec un mur beige, un sol en carrelage de porcelaine, un sol beige et poutres apparentes.
Inspiration pour un couloir design de taille moyenne avec un mur beige, un sol en carrelage de porcelaine, un sol beige et poutres apparentes.
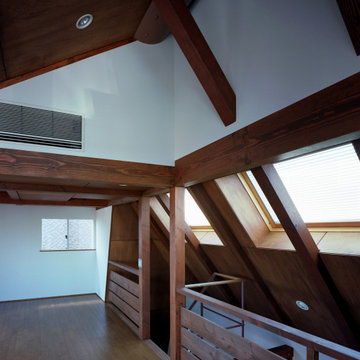
Aménagement d'un couloir moderne avec un mur blanc, un sol en bois brun, un sol marron, poutres apparentes et du lambris de bois.
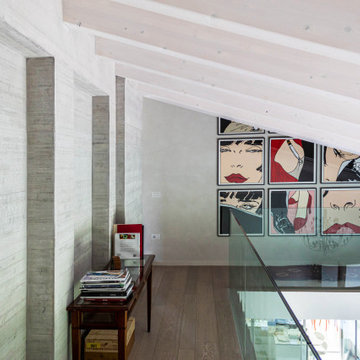
Réalisation d'un couloir design avec parquet foncé, un sol marron, poutres apparentes et un mur gris.
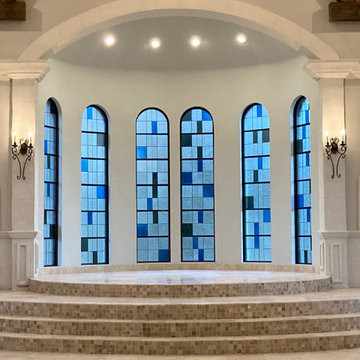
Altar area in the River Walk Chapel. Stained glass by Art Glass Ensembles.
Cette image montre un très grand couloir traditionnel avec un mur blanc, un sol en marbre, un sol blanc et poutres apparentes.
Cette image montre un très grand couloir traditionnel avec un mur blanc, un sol en marbre, un sol blanc et poutres apparentes.
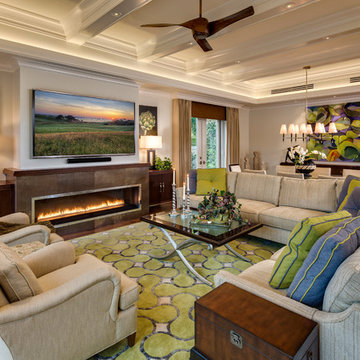
Cette image montre un grand couloir traditionnel avec un mur beige, parquet foncé, un sol marron et poutres apparentes.
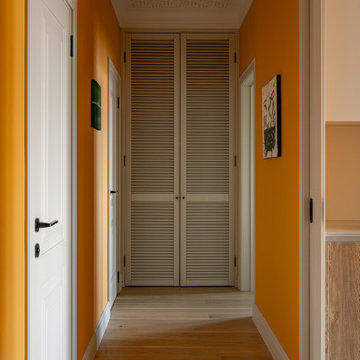
Aménagement d'un couloir campagne avec un mur jaune et un plafond en papier peint.
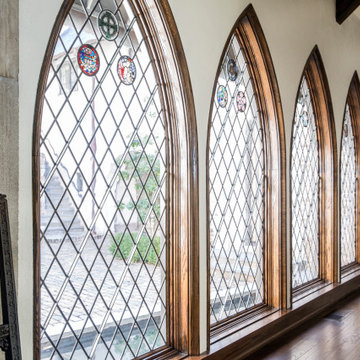
Old-World Charm in Alabama
Private Residence / Mountain Brook, Alabama
Architect: Jeffrey Dungan
Builder: Bradford Residential Building Company
E. F. San Juan created and supplied stair parts, exterior beams, brackets, rafters, paneling, and exterior moulding for this residence in the charming community of Mountain Brook, Alabama.
Challenges:
The most significant challenge on this project was the curved stair system just inside the main entrance. Its unique starting newel also served as a lamppost that bathes the foyer in a warm, welcoming light. Each piece of millwork supplied for this stunning residence needed to reflect the Old English village–inspired town while upholding modern standards of excellence.
Solution:
We worked with our stair parts partner, Oak Pointe, to build the white oak newel components for the main stairway, then we customized them further by hand at the E. F. San Juan plant. The details include a Gothic relief and the tapered radius section of the newel’s upper half. The result is truly beautiful and serves as the focal point of this old-world stair system. Evoking a feeling of historic charm, the millwork throughout this residence adds those characterizing elements that make all the difference in custom luxury homes.
---
Photography courtesy of Bradford Residential Building Company
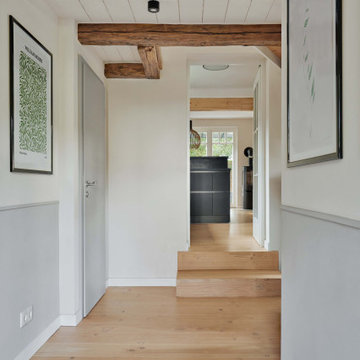
Cette image montre un couloir nordique avec parquet clair et poutres apparentes.
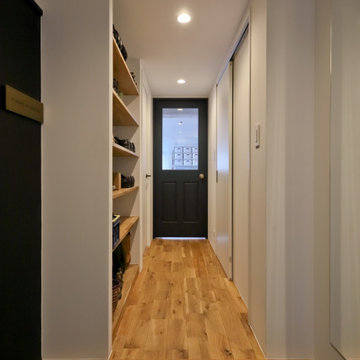
玄関から廊下を見たところです。玄関の土間続きで左側にSOHOオフィスがあります。また、廊下の途中にはオープンな靴棚があります。玄関の上り框とフローリングはナラ無垢材です。
Inspiration pour un petit couloir design avec un mur blanc, un sol en bois brun, un sol beige, du lambris de bois et un plafond en papier peint.
Inspiration pour un petit couloir design avec un mur blanc, un sol en bois brun, un sol beige, du lambris de bois et un plafond en papier peint.
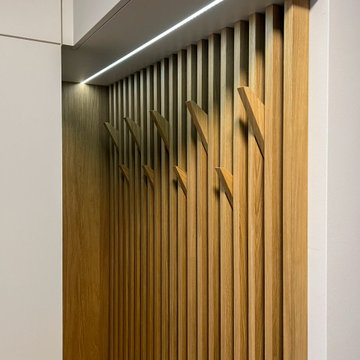
Einbaugarderobe mit handgefertigter Lamellenwand und Massivholzhaken
Insgesamt 9 Haken bieten weiten Platz für Jacken und Accessoires
Diese moderne Garderobe wurde als Nischenlösung mit vielen Details nach Kundenwunsch geplant und gefertigt.
Im linken Teil befindet sich hinter einer Doppeltür eine Massivholz-Garderobenstange die sich gut ins Gesamtkozept einfügt.
Neben den hochmatten Echtlackfronten mit Anti-Finger-Print-Effekt ist die handgefertigte Lamellenwand ein highlight dieser Maßanfertigung.
Die dreiseitig furnierten Lamellen werden von eleganten massiven Haken unterbrochen und bilden zusammen funktionelles und gestalterisches Element, das einen schönen Kontrast zum schlichten Weiß der fronten bietet. Die darüber eingelassene LED Leiste ist mit einem Touch-Dimmer versehen und setzt die Eiche-Leisten zusätzlich in Szene.
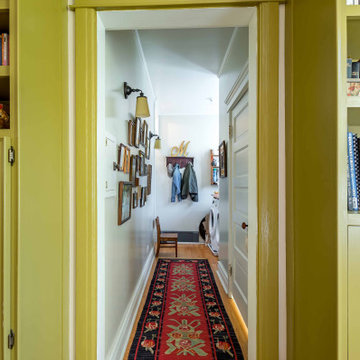
Réalisation d'un couloir victorien de taille moyenne avec un mur beige, parquet clair, un sol marron, un plafond en papier peint et du papier peint.
Idées déco de couloirs avec un plafond en papier peint et poutres apparentes
7