Idées déco de couloirs avec un plafond en papier peint et poutres apparentes
Trier par :
Budget
Trier par:Populaires du jour
161 - 180 sur 1 464 photos
1 sur 3
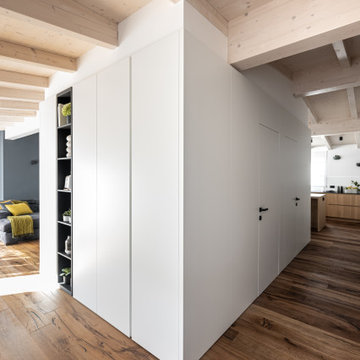
Un’opera di falegnameria, che ospita il bagno ospiti e il ripostiglio, sfruttando al meglio la pianta quadrata di questo open space, diventando perno attorno a cui tutto risulta collegato.
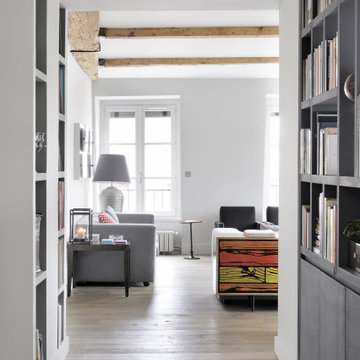
Aménagement d'un couloir classique de taille moyenne avec un mur blanc, parquet clair, un sol marron et poutres apparentes.
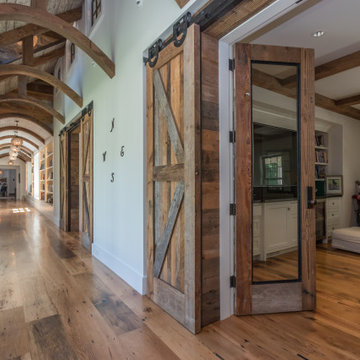
Main Hall connecting the various wings of the home.
Inspiration pour un couloir rustique avec un mur blanc, un sol en bois brun, un sol marron, poutres apparentes et du lambris de bois.
Inspiration pour un couloir rustique avec un mur blanc, un sol en bois brun, un sol marron, poutres apparentes et du lambris de bois.
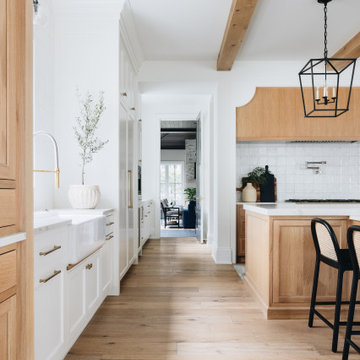
Cette image montre un grand couloir traditionnel avec un mur gris, parquet clair, un sol marron et poutres apparentes.
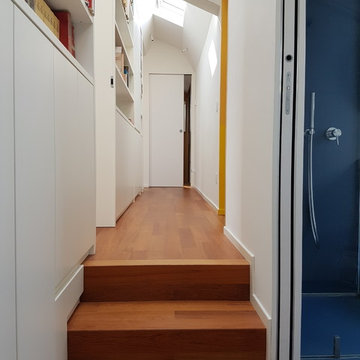
Cette image montre un petit couloir design avec un mur blanc, parquet foncé et poutres apparentes.
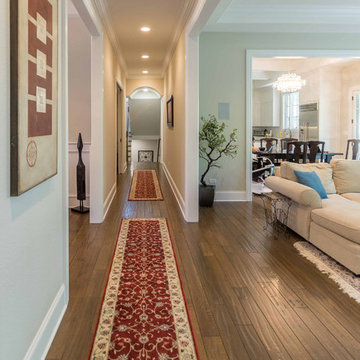
This 6,000sf luxurious custom new construction 5-bedroom, 4-bath home combines elements of open-concept design with traditional, formal spaces, as well. Tall windows, large openings to the back yard, and clear views from room to room are abundant throughout. The 2-story entry boasts a gently curving stair, and a full view through openings to the glass-clad family room. The back stair is continuous from the basement to the finished 3rd floor / attic recreation room.
The interior is finished with the finest materials and detailing, with crown molding, coffered, tray and barrel vault ceilings, chair rail, arched openings, rounded corners, built-in niches and coves, wide halls, and 12' first floor ceilings with 10' second floor ceilings.
It sits at the end of a cul-de-sac in a wooded neighborhood, surrounded by old growth trees. The homeowners, who hail from Texas, believe that bigger is better, and this house was built to match their dreams. The brick - with stone and cast concrete accent elements - runs the full 3-stories of the home, on all sides. A paver driveway and covered patio are included, along with paver retaining wall carved into the hill, creating a secluded back yard play space for their young children.
Project photography by Kmieick Imagery.
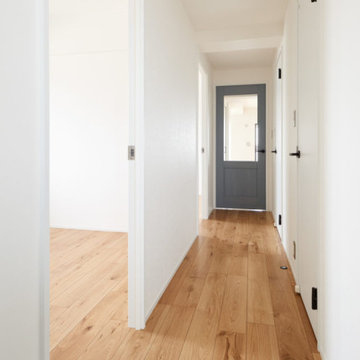
Exemple d'un couloir scandinave avec un mur blanc, un sol en contreplaqué, un sol beige, un plafond en papier peint et du papier peint.
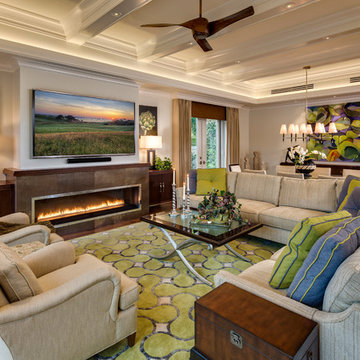
Cette image montre un grand couloir traditionnel avec un mur beige, parquet foncé, un sol marron et poutres apparentes.
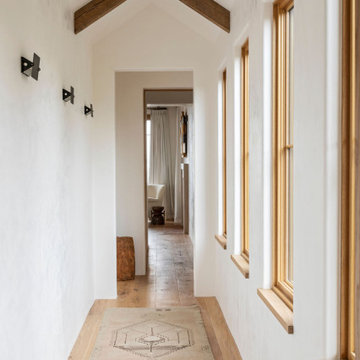
Cette photo montre un couloir bord de mer de taille moyenne avec un mur blanc, parquet clair, un sol marron et poutres apparentes.
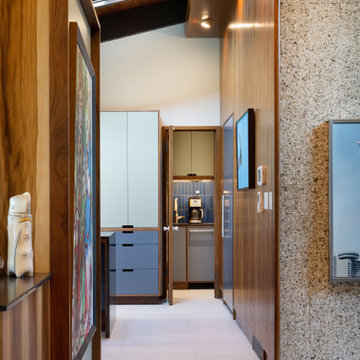
Exemple d'un couloir rétro en bois avec un mur multicolore, un sol en carrelage de porcelaine, un sol gris et poutres apparentes.
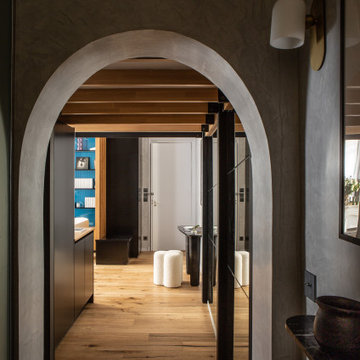
After searching for the perfect Paris apartment that could double as an atelier for five years, Laure Nell Interiors founder and principal Laetitia Laurent fell in love with this 415-square-foot pied-à-terre that packs a punch. Situated in the coveted Golden Triangle area in the 8th arrondissement—between avenue Montaigne, avenue des Champs-Elysées and avenue George V—the apartment was destined to be fashionable. The building’s Hausmannian architecture and a charming interior courtyard make way for modern interior architectural detailing that had been done during a previous renovation. Hardwood floors with deep black knotting, slatted wood paneling, and blue lacquer in the built-ins gave the apartment an interesting contemporary twist against the otherwise classic backdrop, including the original fireplace from the Hausmann era.
Laure Nell Interiors played up this dichotomy with playfully curated furnishings and lighting found during Paris Design Week: a mid-century Tulip table in the dining room, a coffee table from the NV Gallery x J’aime tout chez toi capsule collection, and a fireside chair from Popus Editions, a Paris-London furniture line with a restrained French take on British-inspired hues. In the bedroom, black and white details nod to Coco Chanel and ochre-colored bedding keeps the aesthetic current. A pendant from Oi Soi Oi lends the room a minimalist Asian element reminiscent of Laurent’s time in Kyoto.
Thanks to tall ceilings and the mezzanine loft space that had been added above the kitchen, the apartment exudes a feeling of grandeur despite its small footprint. Photos by Gilles Trillard
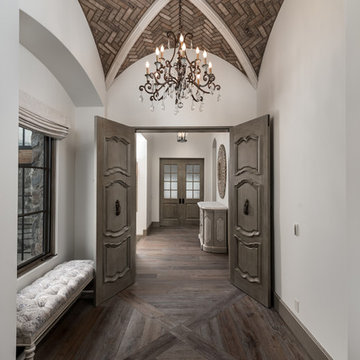
Brick ceiling, the double doors, custom millwork, molding, and wood floors.
Cette photo montre un très grand couloir montagne avec un mur beige, parquet foncé, un sol marron et poutres apparentes.
Cette photo montre un très grand couloir montagne avec un mur beige, parquet foncé, un sol marron et poutres apparentes.
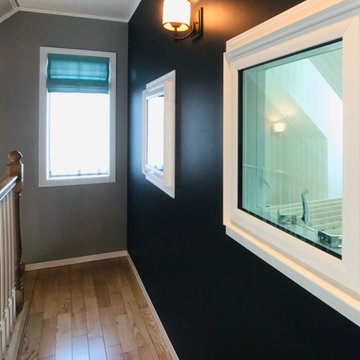
Cette image montre un grand couloir nordique avec un mur bleu, parquet clair, un sol beige, un plafond en papier peint et du papier peint.
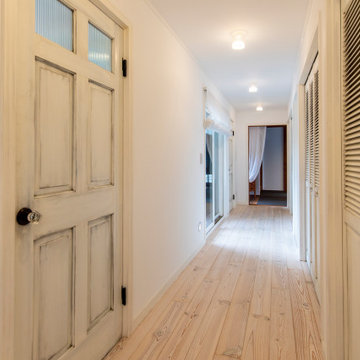
Exemple d'un couloir romantique avec un mur blanc, parquet clair, un sol blanc, un plafond en papier peint et du papier peint.
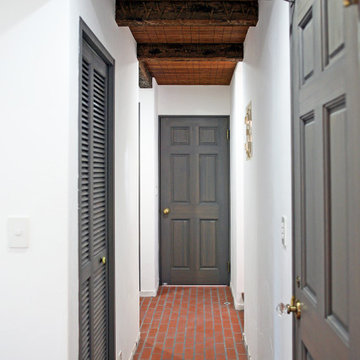
Cette image montre un couloir méditerranéen avec un sol en brique, un sol rouge et poutres apparentes.
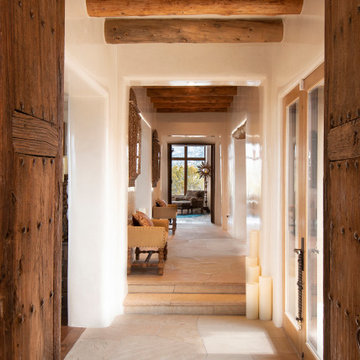
Réalisation d'un couloir tradition avec un mur beige, un sol en carrelage de céramique, un sol beige et poutres apparentes.
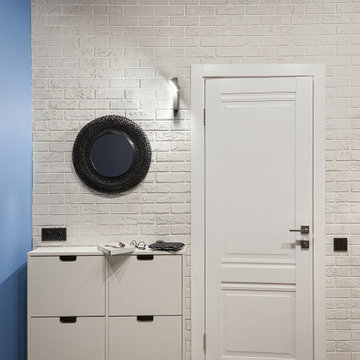
Interior of hallway between kitchen and living room
Aménagement d'un petit couloir contemporain avec un mur blanc, sol en stratifié, un sol beige et poutres apparentes.
Aménagement d'un petit couloir contemporain avec un mur blanc, sol en stratifié, un sol beige et poutres apparentes.
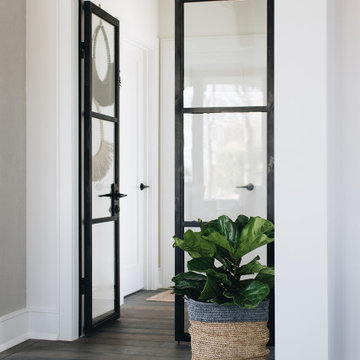
Idées déco pour un couloir moderne de taille moyenne avec un mur blanc, parquet foncé, un sol marron et poutres apparentes.
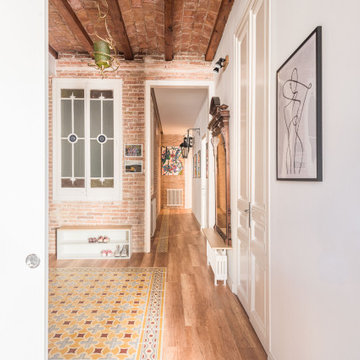
Recuperamos algunas paredes de ladrillo. Nos dan textura a zonas de paso y también nos ayudan a controlar los niveles de humedad y, por tanto, un mayor confort climático.
Mantenemos una línea dirigiendo la mirada a lo largo del pasillo con las baldosas hidráulicas y la luz empotrada del techo.
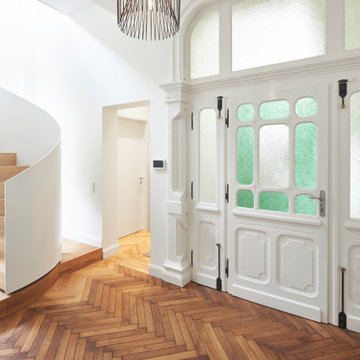
Aménagement d'un grand couloir moderne avec un mur blanc, un sol en bois brun, un sol marron, un plafond en papier peint et du papier peint.
Idées déco de couloirs avec un plafond en papier peint et poutres apparentes
9