Idées déco de couloirs avec un plafond en papier peint et un plafond à caissons
Trier par :
Budget
Trier par:Populaires du jour
201 - 220 sur 1 265 photos
1 sur 3
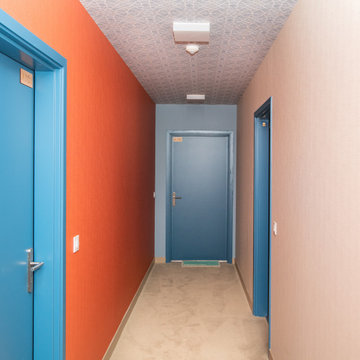
Mise en valeur des parties communes d'un immeuble résidentiel neuf, à Espelette.
Aménagement d'un grand couloir moderne avec un mur orange, moquette, un sol beige, un plafond en papier peint et du papier peint.
Aménagement d'un grand couloir moderne avec un mur orange, moquette, un sol beige, un plafond en papier peint et du papier peint.

Réalisation d'un couloir minimaliste avec un mur blanc, parquet clair, un sol beige, un plafond en papier peint et du papier peint.
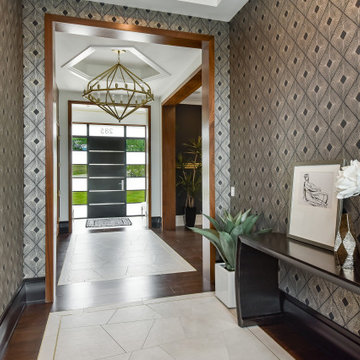
Looking back to the entry from the main hall linking the entry to the stair tower at the rear. A geometric patterned wallpaper brings a welcome texture to the walls.
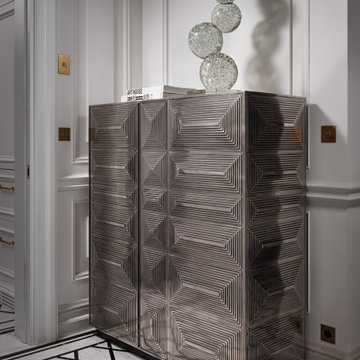
Этот интерьер – переплетение богатого опыта дизайнера, отменного вкуса заказчицы, тонко подобранных антикварных и современных элементов.
Началось все с того, что в студию Юрия Зименко обратилась заказчица, которая точно знала, что хочет получить и была настроена активно участвовать в подборе предметного наполнения. Апартаменты, расположенные в исторической части Киева, требовали незначительной корректировки планировочного решения. И дизайнер легко адаптировал функционал квартиры под сценарий жизни конкретной семьи. Сегодня общая площадь 200 кв. м разделена на гостиную с двумя входами-выходами (на кухню и в коридор), спальню, гардеробную, ванную комнату, детскую с отдельной ванной комнатой и гостевой санузел.
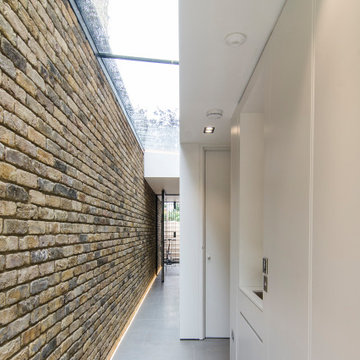
Exemple d'un grand couloir tendance avec un sol en calcaire, un sol gris, un plafond à caissons et un mur en parement de brique.
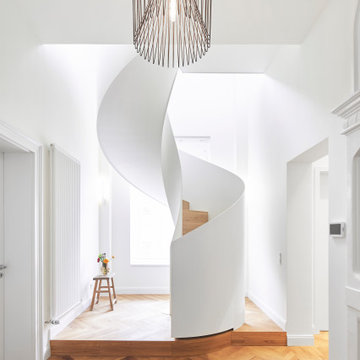
Idée de décoration pour un grand couloir minimaliste avec un mur blanc, un sol en bois brun, un sol marron, un plafond en papier peint et du papier peint.
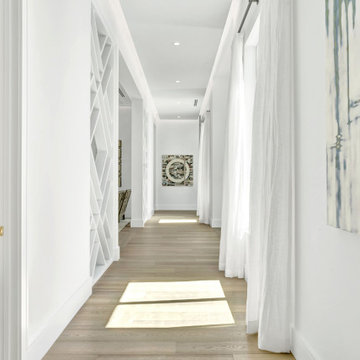
Dreamy, airy natural design is a relief, a calm and joy.
Cette photo montre un très grand couloir tendance avec un mur blanc, parquet clair, un sol beige, un plafond à caissons et du papier peint.
Cette photo montre un très grand couloir tendance avec un mur blanc, parquet clair, un sol beige, un plafond à caissons et du papier peint.
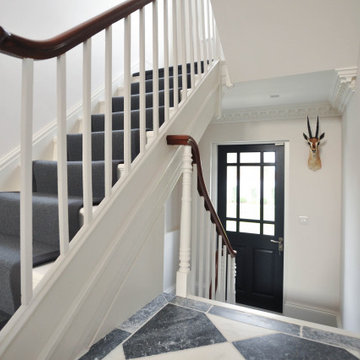
Perfectly renovated stairwell in a bright and spacious Victorian house.
Cette image montre un très grand couloir traditionnel avec un mur blanc, un sol en marbre, un sol multicolore et un plafond à caissons.
Cette image montre un très grand couloir traditionnel avec un mur blanc, un sol en marbre, un sol multicolore et un plafond à caissons.
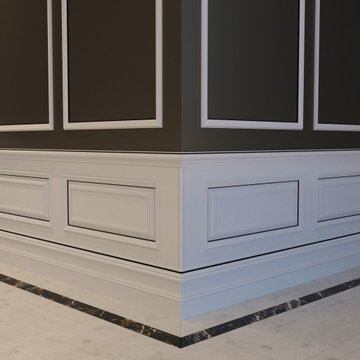
Luxury Interior Architecture showcasing the Genius Collection.
Your home is your castle and we specialise in designing unique, luxury, timeless interiors for you making your dreams become reality.
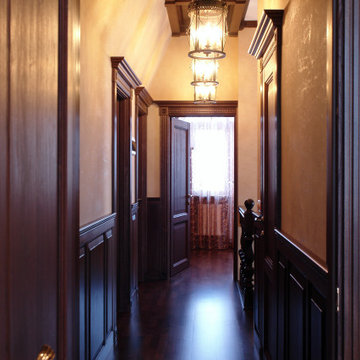
Idée de décoration pour un couloir tradition de taille moyenne avec un mur multicolore, un sol en bois brun, un sol marron, un plafond à caissons et du lambris.
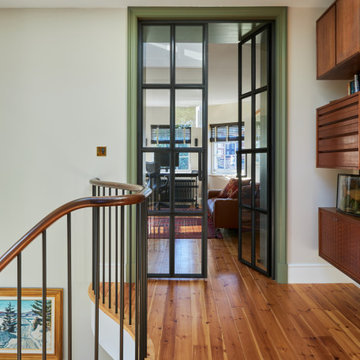
Idées déco pour un petit couloir classique avec un mur blanc, parquet clair, un sol marron et un plafond à caissons.
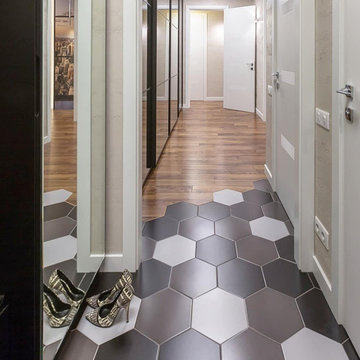
Réalisation d'un couloir design de taille moyenne avec un mur beige, parquet foncé, un sol marron, un plafond à caissons et du papier peint.
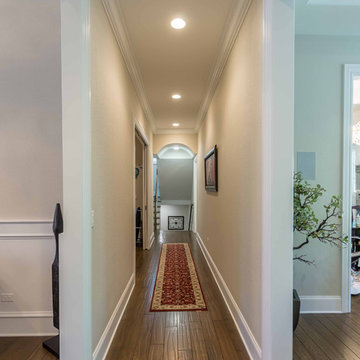
This 6,000sf luxurious custom new construction 5-bedroom, 4-bath home combines elements of open-concept design with traditional, formal spaces, as well. Tall windows, large openings to the back yard, and clear views from room to room are abundant throughout. The 2-story entry boasts a gently curving stair, and a full view through openings to the glass-clad family room. The back stair is continuous from the basement to the finished 3rd floor / attic recreation room.
The interior is finished with the finest materials and detailing, with crown molding, coffered, tray and barrel vault ceilings, chair rail, arched openings, rounded corners, built-in niches and coves, wide halls, and 12' first floor ceilings with 10' second floor ceilings.
It sits at the end of a cul-de-sac in a wooded neighborhood, surrounded by old growth trees. The homeowners, who hail from Texas, believe that bigger is better, and this house was built to match their dreams. The brick - with stone and cast concrete accent elements - runs the full 3-stories of the home, on all sides. A paver driveway and covered patio are included, along with paver retaining wall carved into the hill, creating a secluded back yard play space for their young children.
Project photography by Kmieick Imagery.
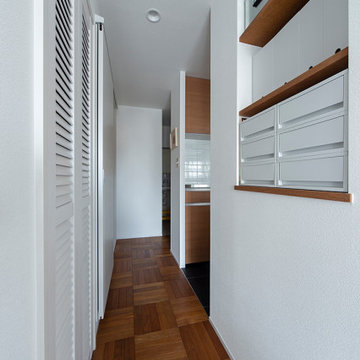
Cette image montre un couloir vintage avec un mur blanc, un sol en bois brun, un sol marron et un plafond en papier peint.
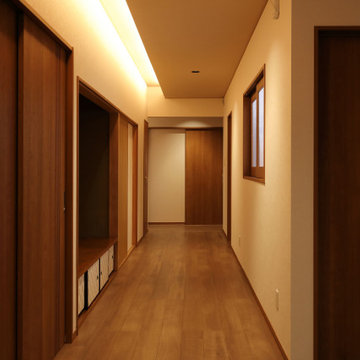
Aménagement d'un très grand couloir moderne avec un mur beige, parquet clair, un sol beige, un plafond en papier peint et du papier peint.
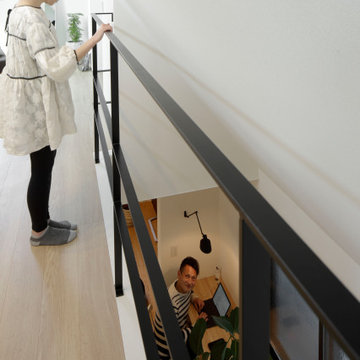
3階は吹き抜けのあるホールを中心に子供部屋を設計しました。間仕切りを設けず、つながりのある空間を意識しました。日当たりのいいホールには洗濯物も干せます。
Cette photo montre un couloir scandinave de taille moyenne avec un mur blanc, parquet clair, un sol beige, un plafond en papier peint et du papier peint.
Cette photo montre un couloir scandinave de taille moyenne avec un mur blanc, parquet clair, un sol beige, un plafond en papier peint et du papier peint.
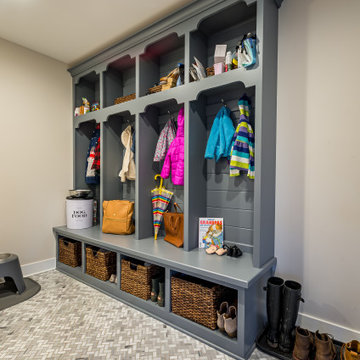
Aménagement d'un couloir campagne de taille moyenne avec un mur beige, un sol en carrelage de céramique, un sol gris, un plafond en papier peint et du papier peint.
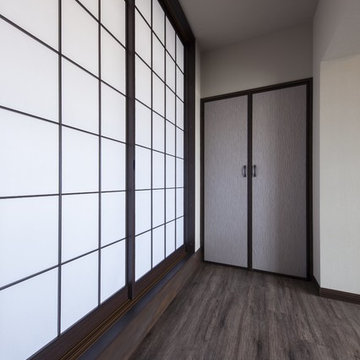
和モダンなアルミ製障子扉
Idée de décoration pour un couloir asiatique de taille moyenne avec un mur gris, un sol marron, un plafond en papier peint et du papier peint.
Idée de décoration pour un couloir asiatique de taille moyenne avec un mur gris, un sol marron, un plafond en papier peint et du papier peint.

Modern Farmhouse Loft Hall with sitting area
Idée de décoration pour un couloir champêtre avec un mur blanc, un sol en calcaire, un sol marron et un plafond à caissons.
Idée de décoration pour un couloir champêtre avec un mur blanc, un sol en calcaire, un sol marron et un plafond à caissons.
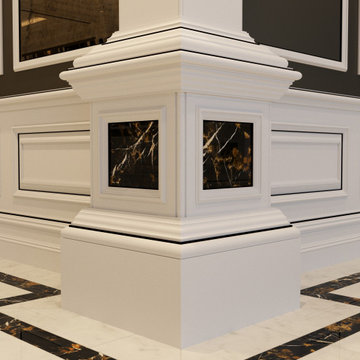
Luxury Interior Architecture showcasing the Genius Collection.
Your home is your castle and we specialise in designing unique, luxury, timeless interiors for you making your dreams become reality.
Idées déco de couloirs avec un plafond en papier peint et un plafond à caissons
11