Idées déco de couloirs avec un plafond en papier peint et un plafond à caissons
Trier par :
Budget
Trier par:Populaires du jour
141 - 160 sur 1 265 photos
1 sur 3

2階の廊下は勾配屋根の室内の高さを生かした高い天井となっています。廊下の高窓から入った光と風が、廊下に面する高窓を通じて北側保育室へも入っていきます。廊下の吹き抜け廻りには特注製作の木製手すりがあります。
Idée de décoration pour un très grand couloir tradition avec un mur blanc, parquet clair, un sol beige, un plafond en papier peint et du papier peint.
Idée de décoration pour un très grand couloir tradition avec un mur blanc, parquet clair, un sol beige, un plafond en papier peint et du papier peint.
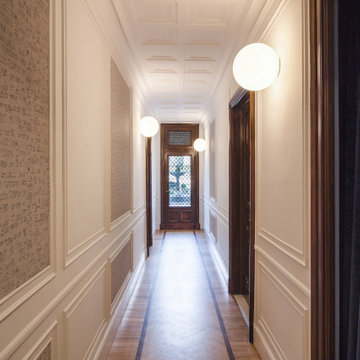
Exemple d'un couloir tendance de taille moyenne avec un mur blanc, parquet clair, un plafond à caissons et du papier peint.
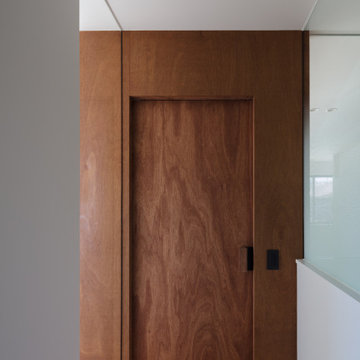
Exemple d'un couloir scandinave de taille moyenne avec un mur blanc, un plafond en papier peint, du papier peint et parquet clair.
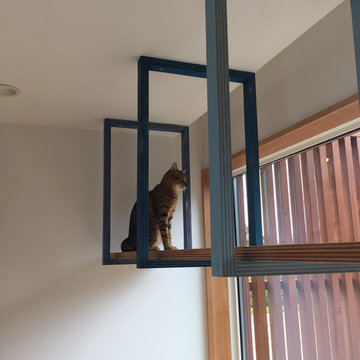
Exemple d'un couloir scandinave de taille moyenne avec un mur blanc, un sol en contreplaqué, un sol beige, un plafond en papier peint et du papier peint.
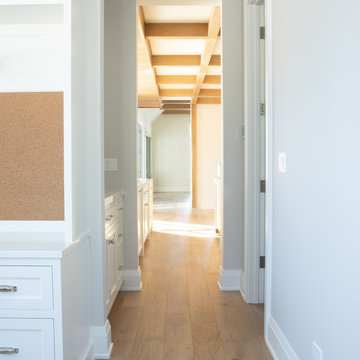
Hallway with custom engineered hardwood flooring and white walls.
Exemple d'un couloir moderne de taille moyenne avec un mur blanc, parquet clair, un sol beige et un plafond à caissons.
Exemple d'un couloir moderne de taille moyenne avec un mur blanc, parquet clair, un sol beige et un plafond à caissons.
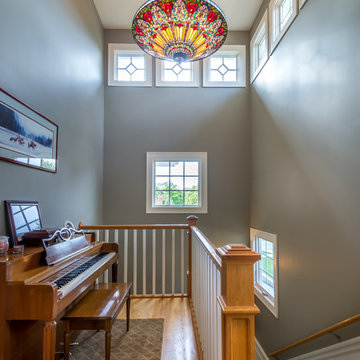
Aménagement d'un petit couloir classique avec un mur bleu, un sol en bois brun, un sol marron, un plafond en papier peint et du papier peint.
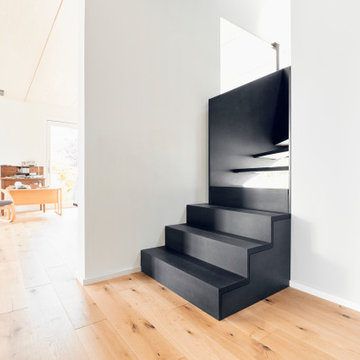
Cette photo montre un couloir industriel de taille moyenne avec un mur blanc, parquet clair, un plafond en papier peint et du papier peint.
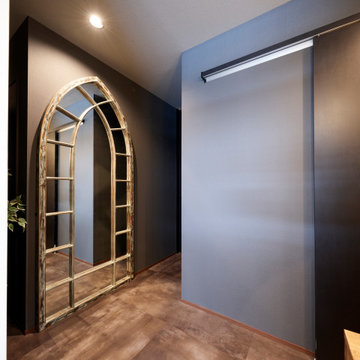
Idées déco pour un couloir de taille moyenne avec un mur gris, un sol en linoléum, un sol gris, un plafond en papier peint et du papier peint.
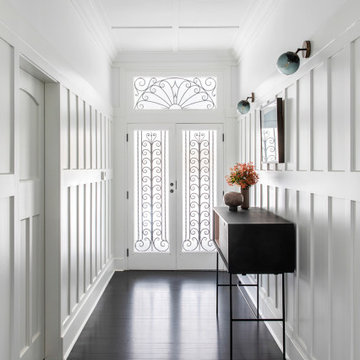
Elegant front door and hallway
Cette photo montre un couloir chic avec un mur blanc, un sol marron, un plafond à caissons et du lambris.
Cette photo montre un couloir chic avec un mur blanc, un sol marron, un plafond à caissons et du lambris.
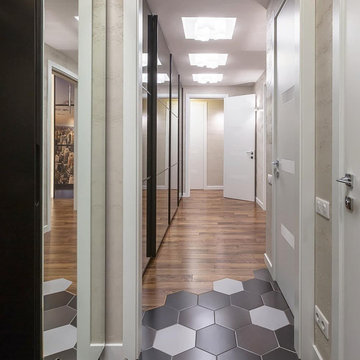
Idée de décoration pour un couloir design de taille moyenne avec un mur beige, parquet foncé, un sol marron, un plafond à caissons et du papier peint.
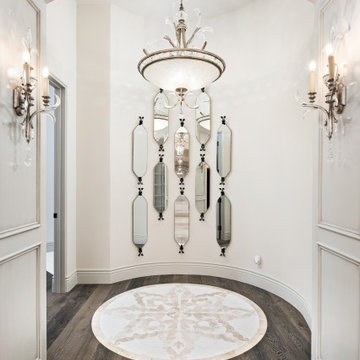
Mosaic floor tile, custom wall sconces, and wood floor.
Cette image montre un très grand couloir vintage avec un mur blanc, un sol en bois brun, un sol marron, un plafond à caissons et du lambris.
Cette image montre un très grand couloir vintage avec un mur blanc, un sol en bois brun, un sol marron, un plafond à caissons et du lambris.
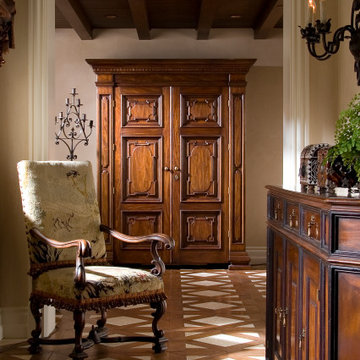
Beautiful hall with silk wall paper and hard wood floors wood paneling . Warm and inviting
Cette photo montre un très grand couloir avec un mur jaune, un sol en carrelage de céramique, un sol blanc, un plafond à caissons et du papier peint.
Cette photo montre un très grand couloir avec un mur jaune, un sol en carrelage de céramique, un sol blanc, un plafond à caissons et du papier peint.
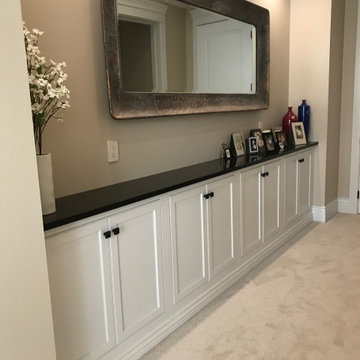
Spacious landing space for this master bedroom.
Aménagement d'un grand couloir classique avec un mur beige, moquette, un sol beige et un plafond à caissons.
Aménagement d'un grand couloir classique avec un mur beige, moquette, un sol beige et un plafond à caissons.
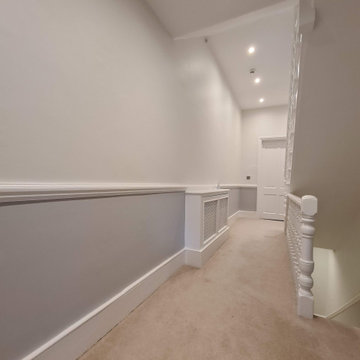
The Hallway transformation with taking care while clients and 3 kids was at Home. We installed a air filtration units and we create dustless environment while working. Each day hallway was clean and ready to use to minimise interruption.
To see more and be inspired please visit https://midecor.co.uk/air-filtration-service/
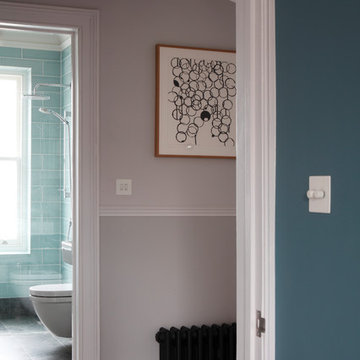
Bedwardine Road is our epic renovation and extension of a vast Victorian villa in Crystal Palace, south-east London.
Traditional architectural details such as flat brick arches and a denticulated brickwork entablature on the rear elevation counterbalance a kitchen that feels like a New York loft, complete with a polished concrete floor, underfloor heating and floor to ceiling Crittall windows.
Interiors details include as a hidden “jib” door that provides access to a dressing room and theatre lights in the master bathroom.
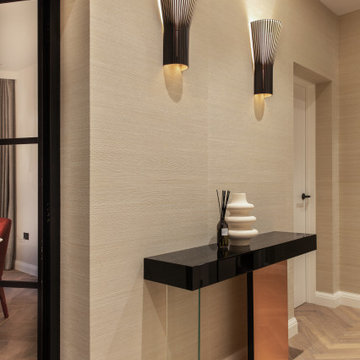
Cette photo montre un petit couloir moderne avec un mur beige, un sol en bois brun, un sol beige, un plafond à caissons et du papier peint.
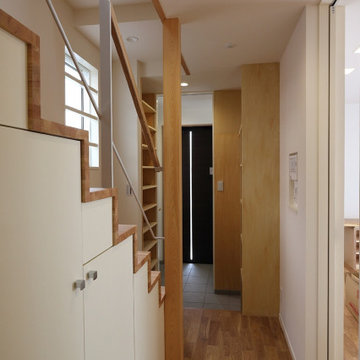
廊下の奥にウォークスルー型のシュークローク。
Idée de décoration pour un couloir minimaliste avec un mur blanc, un sol en bois brun, un sol beige, un plafond en papier peint et du papier peint.
Idée de décoration pour un couloir minimaliste avec un mur blanc, un sol en bois brun, un sol beige, un plafond en papier peint et du papier peint.
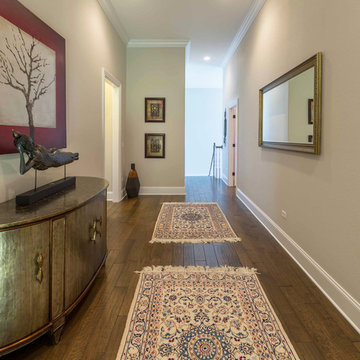
This 6,000sf luxurious custom new construction 5-bedroom, 4-bath home combines elements of open-concept design with traditional, formal spaces, as well. Tall windows, large openings to the back yard, and clear views from room to room are abundant throughout. The 2-story entry boasts a gently curving stair, and a full view through openings to the glass-clad family room. The back stair is continuous from the basement to the finished 3rd floor / attic recreation room.
The interior is finished with the finest materials and detailing, with crown molding, coffered, tray and barrel vault ceilings, chair rail, arched openings, rounded corners, built-in niches and coves, wide halls, and 12' first floor ceilings with 10' second floor ceilings.
It sits at the end of a cul-de-sac in a wooded neighborhood, surrounded by old growth trees. The homeowners, who hail from Texas, believe that bigger is better, and this house was built to match their dreams. The brick - with stone and cast concrete accent elements - runs the full 3-stories of the home, on all sides. A paver driveway and covered patio are included, along with paver retaining wall carved into the hill, creating a secluded back yard play space for their young children.
Project photography by Kmieick Imagery.
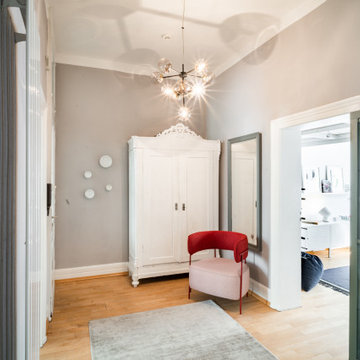
Aménagement d'un couloir classique de taille moyenne avec un mur gris, un sol en bois brun, un sol marron, un plafond en papier peint et du papier peint.
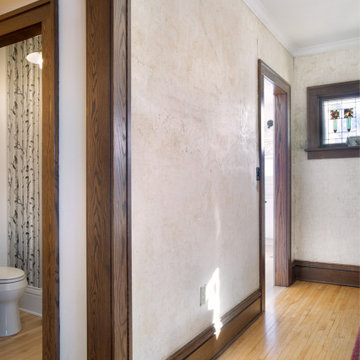
Aménagement d'un petit couloir classique avec un mur marron, parquet clair, un sol marron, un plafond à caissons et du papier peint.
Idées déco de couloirs avec un plafond en papier peint et un plafond à caissons
8