Idées déco de couloirs avec un plafond en papier peint
Trier par :
Budget
Trier par:Populaires du jour
101 - 120 sur 779 photos
1 sur 2
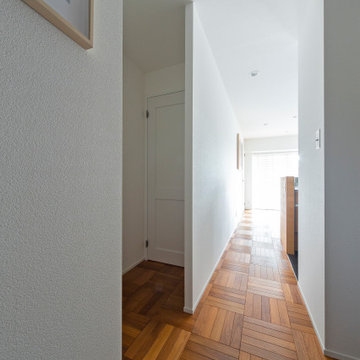
Réalisation d'un couloir vintage avec un mur blanc, un sol en bois brun, un sol marron et un plafond en papier peint.
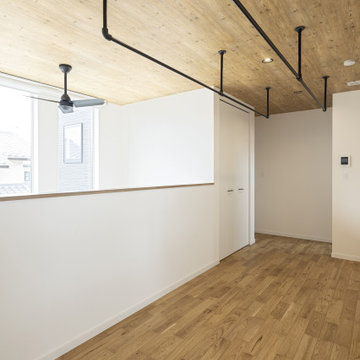
Réalisation d'un couloir nordique de taille moyenne avec un mur blanc, un sol beige, un plafond en papier peint et du papier peint.
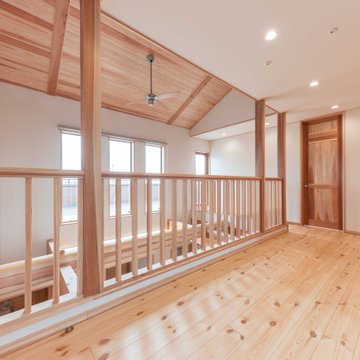
リビングへとつながる吹き抜けです。
手すりはひとつひとつが丁寧に制作された手すりです。
エアコン一台で空調をまわすため、吹き抜けが大活躍しています。さらに、吹き抜けには丸梁を渡してスケールの大きい空間となっています。
Réalisation d'un très grand couloir avec un mur blanc, parquet clair, un sol marron, un plafond en papier peint et du papier peint.
Réalisation d'un très grand couloir avec un mur blanc, parquet clair, un sol marron, un plafond en papier peint et du papier peint.
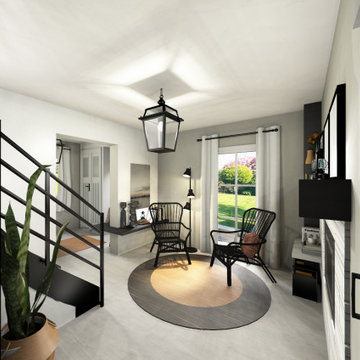
Flurgestaltung im modernen Landhausstil oder auch Famhaus Stil. Bei der Planung haben wir mit den Kontrasten schwarz und weiß gearbeitet. Holzelemente, gemütliche Stühle und Lampen sorgen für den perfekten Look. Die eingebaute Garderobe im Eingangsbereich sorgt für Ordnung und genügend Stauraum. Die neue Sitzbank verbindet die beiden Räume und ist sowohl praktisch als auch optisch sehr ansprechend.
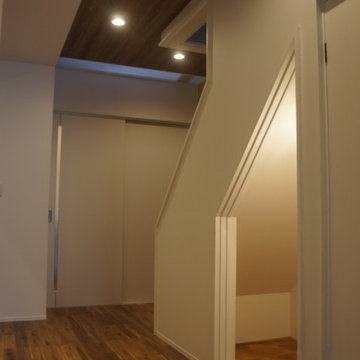
階段下は猫の家
Aménagement d'un couloir rétro de taille moyenne avec un mur blanc, un sol en bois brun, un sol marron, un plafond en papier peint et du papier peint.
Aménagement d'un couloir rétro de taille moyenne avec un mur blanc, un sol en bois brun, un sol marron, un plafond en papier peint et du papier peint.
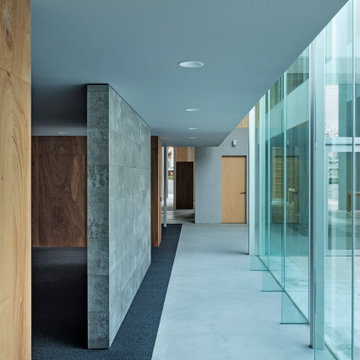
Inspiration pour un très grand couloir minimaliste avec un mur gris, sol en béton ciré, un sol gris, un plafond en papier peint et du lambris.
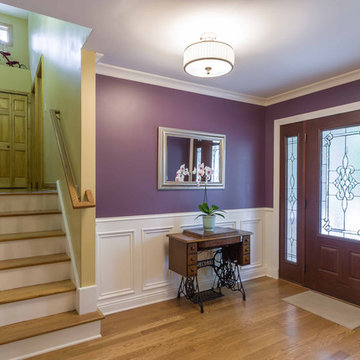
Inspiration pour un couloir traditionnel de taille moyenne avec du papier peint, un mur violet, parquet clair, un sol marron et un plafond en papier peint.
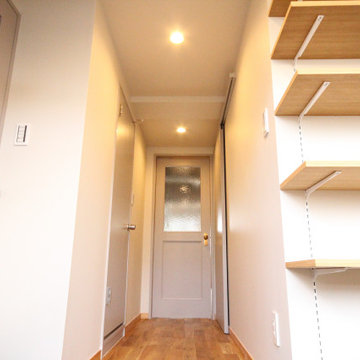
Inspiration pour un couloir asiatique avec un mur blanc, parquet clair, un sol beige, un plafond en papier peint et du papier peint.
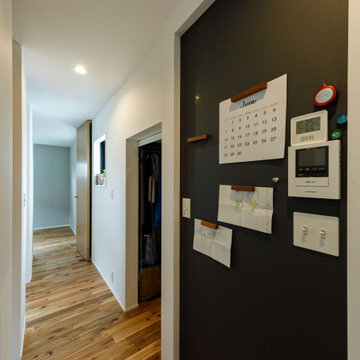
2階の廊下にはマグネットボードを設置。カレンダーや重要な書類などをここに。いつも目にする場所なので、夫婦の連絡ごとや、将来、子どもへのメッセージボードとして使用できます。奥に見えるのは、将来の子ども部屋です。
Inspiration pour un couloir urbain de taille moyenne avec un mur blanc, un sol en bois brun, un sol marron, un plafond en papier peint et du papier peint.
Inspiration pour un couloir urbain de taille moyenne avec un mur blanc, un sol en bois brun, un sol marron, un plafond en papier peint et du papier peint.
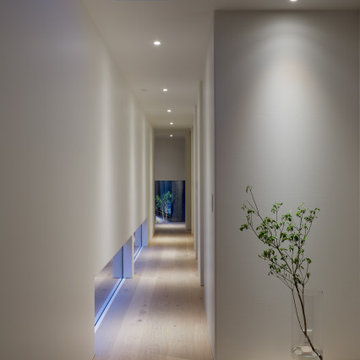
Cette image montre un couloir nordique de taille moyenne avec un mur blanc, parquet clair, un plafond en papier peint et du papier peint.
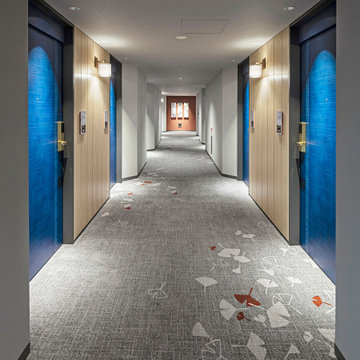
Service : Guest Rooms
Location : 大阪市中央区
Area : 2 rooms
Completion : AUG / 2018
Designer : T.Fujimoto / R.Kubota
Photos : Kenta Hasegawa
Link : http://www.swissotel-osaka.co.jp/
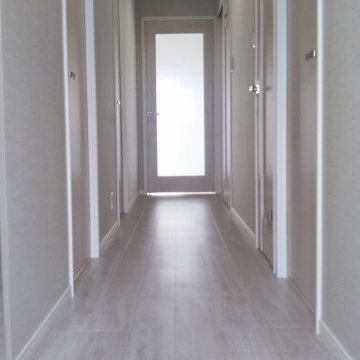
Idée de décoration pour un petit couloir minimaliste avec un mur gris, un sol en contreplaqué, un sol blanc, un plafond en papier peint et du papier peint.
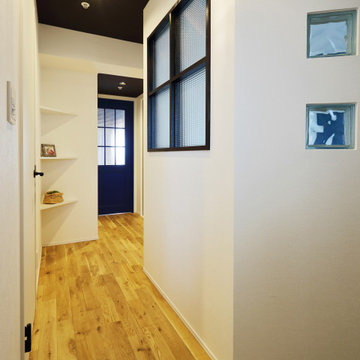
洋室側のガラスブロックとFIX窓がアクセントになっている廊下。
Réalisation d'un couloir design avec un mur blanc, un sol en bois brun, un sol beige, un plafond en papier peint et du papier peint.
Réalisation d'un couloir design avec un mur blanc, un sol en bois brun, un sol beige, un plafond en papier peint et du papier peint.
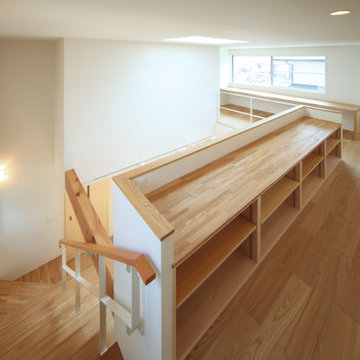
階段から子供部屋~寝室へと続く廊下には収納やカウンターデスクが設置され、家族が自由に使える
ファミリースペースとなっている。子供たちが勉強をしたり、友人と遊んだり、大人たちのパソコンスペースや
家事スペースになったり、使い方はその時々で皆が共有して自由に使える空間である。
Inspiration pour un petit couloir minimaliste avec un mur blanc, parquet clair, un plafond en papier peint et du papier peint.
Inspiration pour un petit couloir minimaliste avec un mur blanc, parquet clair, un plafond en papier peint et du papier peint.
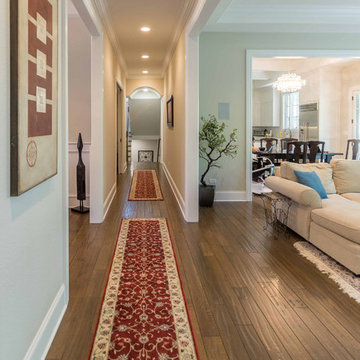
This 6,000sf luxurious custom new construction 5-bedroom, 4-bath home combines elements of open-concept design with traditional, formal spaces, as well. Tall windows, large openings to the back yard, and clear views from room to room are abundant throughout. The 2-story entry boasts a gently curving stair, and a full view through openings to the glass-clad family room. The back stair is continuous from the basement to the finished 3rd floor / attic recreation room.
The interior is finished with the finest materials and detailing, with crown molding, coffered, tray and barrel vault ceilings, chair rail, arched openings, rounded corners, built-in niches and coves, wide halls, and 12' first floor ceilings with 10' second floor ceilings.
It sits at the end of a cul-de-sac in a wooded neighborhood, surrounded by old growth trees. The homeowners, who hail from Texas, believe that bigger is better, and this house was built to match their dreams. The brick - with stone and cast concrete accent elements - runs the full 3-stories of the home, on all sides. A paver driveway and covered patio are included, along with paver retaining wall carved into the hill, creating a secluded back yard play space for their young children.
Project photography by Kmieick Imagery.
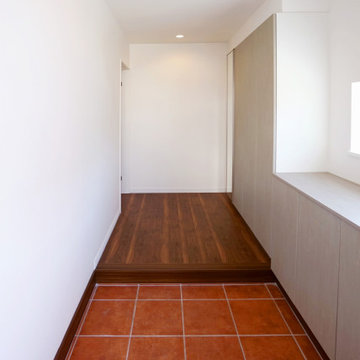
白い壁に赤茶色の玄関が引き立ちます。
Idées déco pour un couloir scandinave de taille moyenne avec un mur blanc, un sol marron, un sol en contreplaqué, un plafond en papier peint et du papier peint.
Idées déco pour un couloir scandinave de taille moyenne avec un mur blanc, un sol marron, un sol en contreplaqué, un plafond en papier peint et du papier peint.
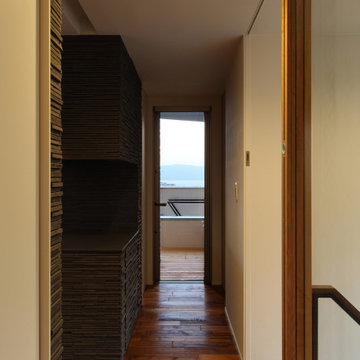
廊下からも海が望めます。
日々刻々、時間と共に変化する波のきらめき、行き交う船、淡路島・明石海峡大橋などの景色をゆったりと愉しむ暮らし。
目の前に広がる日々の風景が建物を介すことで、より象徴的な風景となるように、開口部の大きさ、位置、高さ、向きなどを慎重に検討しながら計画を進めました。
Exemple d'un couloir moderne de taille moyenne avec un mur noir, parquet foncé, un sol marron, un plafond en papier peint et du papier peint.
Exemple d'un couloir moderne de taille moyenne avec un mur noir, parquet foncé, un sol marron, un plafond en papier peint et du papier peint.
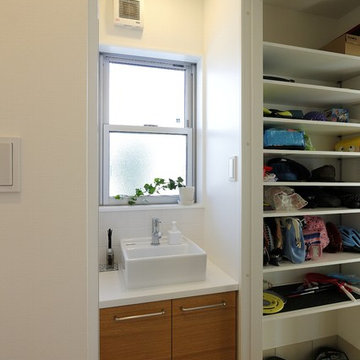
玄関脇にあるシュークロークはウォークスルーとなって、手洗いのある廊下につながります。アウトドアが大好きなお子さんはこの玄関をもっぱら使っています。
Cette image montre un couloir avec un mur blanc, un sol en carrelage de céramique, un sol beige, un plafond en papier peint et du papier peint.
Cette image montre un couloir avec un mur blanc, un sol en carrelage de céramique, un sol beige, un plafond en papier peint et du papier peint.
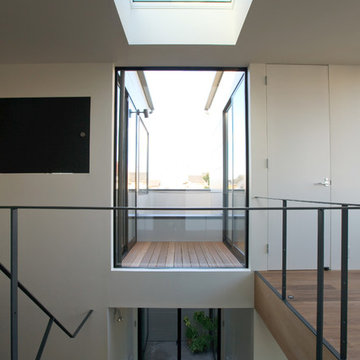
Cette photo montre un couloir moderne de taille moyenne avec un mur blanc, parquet foncé, un sol marron, un plafond en papier peint et du papier peint.
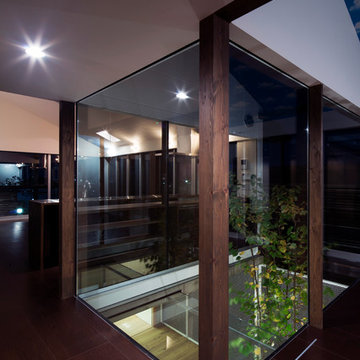
2階からガラス越しに1階広場を見る。
Aménagement d'un couloir avec un mur blanc, un sol marron, un plafond en papier peint et du papier peint.
Aménagement d'un couloir avec un mur blanc, un sol marron, un plafond en papier peint et du papier peint.
Idées déco de couloirs avec un plafond en papier peint
6