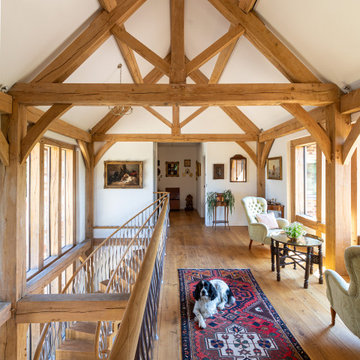Idées déco de couloirs avec poutres apparentes
Trier par :
Budget
Trier par:Populaires du jour
21 - 40 sur 674 photos
1 sur 2

Luminoso recibidor en doble altura con acceso directo al salón y a la escalera de subida.
Idée de décoration pour un couloir méditerranéen de taille moyenne avec un mur blanc, un sol en bois brun, un sol marron et poutres apparentes.
Idée de décoration pour un couloir méditerranéen de taille moyenne avec un mur blanc, un sol en bois brun, un sol marron et poutres apparentes.
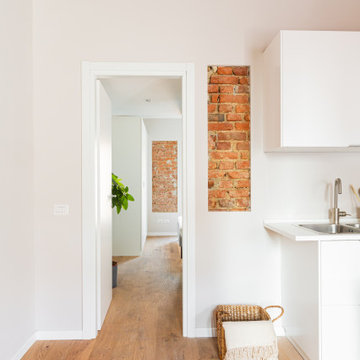
Il corridoio conduce alla camera da letto e al bagno.
Cette photo montre un petit couloir scandinave avec parquet clair et poutres apparentes.
Cette photo montre un petit couloir scandinave avec parquet clair et poutres apparentes.
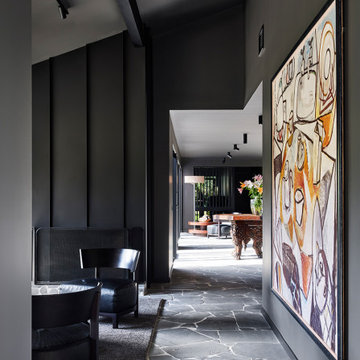
Behind the rolling hills of Arthurs Seat sits “The Farm”, a coastal getaway and future permanent residence for our clients. The modest three bedroom brick home will be renovated and a substantial extension added. The footprint of the extension re-aligns to face the beautiful landscape of the western valley and dam. The new living and dining rooms open onto an entertaining terrace.
The distinct roof form of valleys and ridges relate in level to the existing roof for continuation of scale. The new roof cantilevers beyond the extension walls creating emphasis and direction towards the natural views.

Idées déco pour un grand couloir campagne avec un mur blanc, parquet clair, un sol marron et poutres apparentes.
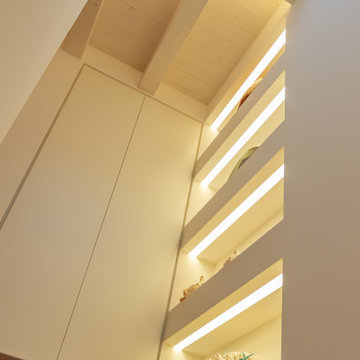
Cette photo montre un couloir tendance avec un mur blanc, parquet peint, un sol marron et poutres apparentes.
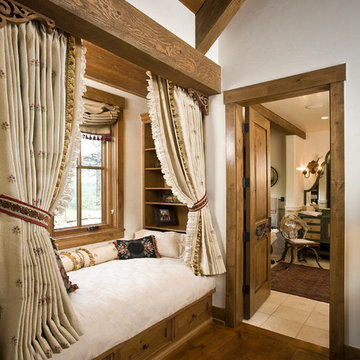
Cette photo montre un couloir montagne avec un mur blanc, un sol en bois brun, un sol marron et poutres apparentes.

Nestled into a hillside, this timber-framed family home enjoys uninterrupted views out across the countryside of the North Downs. A newly built property, it is an elegant fusion of traditional crafts and materials with contemporary design.
Our clients had a vision for a modern sustainable house with practical yet beautiful interiors, a home with character that quietly celebrates the details. For example, where uniformity might have prevailed, over 1000 handmade pegs were used in the construction of the timber frame.
The building consists of three interlinked structures enclosed by a flint wall. The house takes inspiration from the local vernacular, with flint, black timber, clay tiles and roof pitches referencing the historic buildings in the area.
The structure was manufactured offsite using highly insulated preassembled panels sourced from sustainably managed forests. Once assembled onsite, walls were finished with natural clay plaster for a calming indoor living environment.
Timber is a constant presence throughout the house. At the heart of the building is a green oak timber-framed barn that creates a warm and inviting hub that seamlessly connects the living, kitchen and ancillary spaces. Daylight filters through the intricate timber framework, softly illuminating the clay plaster walls.
Along the south-facing wall floor-to-ceiling glass panels provide sweeping views of the landscape and open on to the terrace.
A second barn-like volume staggered half a level below the main living area is home to additional living space, a study, gym and the bedrooms.
The house was designed to be entirely off-grid for short periods if required, with the inclusion of Tesla powerpack batteries. Alongside underfloor heating throughout, a mechanical heat recovery system, LED lighting and home automation, the house is highly insulated, is zero VOC and plastic use was minimised on the project.
Outside, a rainwater harvesting system irrigates the garden and fields and woodland below the house have been rewilded.

View of open concept floor plan with black and white decor in contemporary new build home.
Idée de décoration pour un couloir design de taille moyenne avec un mur blanc, un sol en bois brun, un sol marron et poutres apparentes.
Idée de décoration pour un couloir design de taille moyenne avec un mur blanc, un sol en bois brun, un sol marron et poutres apparentes.

wendy mceahern
Inspiration pour un grand couloir sud-ouest américain avec un sol en bois brun, un mur blanc, un sol marron et poutres apparentes.
Inspiration pour un grand couloir sud-ouest américain avec un sol en bois brun, un mur blanc, un sol marron et poutres apparentes.
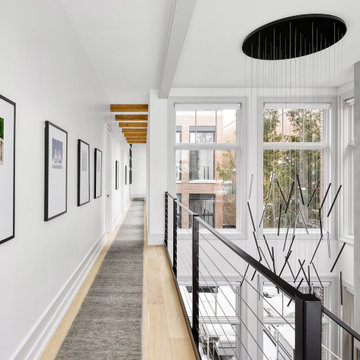
Even the hallway of this home is a show-stopper, with a statement chandelier, 62' long runner, and wood beams that lead down the hallway.
Cette image montre un couloir minimaliste avec un mur blanc, parquet clair et poutres apparentes.
Cette image montre un couloir minimaliste avec un mur blanc, parquet clair et poutres apparentes.
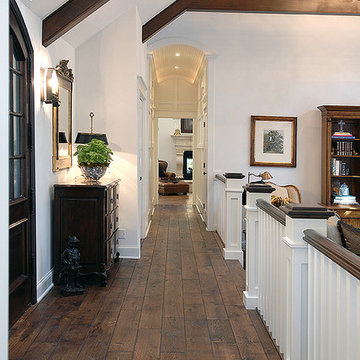
Reminiscent of an old world lodge, this sophisticated retreat marries the crispness of white and the vitality of wood. The distressed wood floors establish the design with coordinating beams above in the light-soaked vaulted ceiling. Floor: 6-3/4” wide-plank Vintage French Oak | Rustic Character | Victorian Collection | Tuscany edge | medium distressed | color Bronze | Satin Hardwax Oil. For more information please email us at: sales@signaturehardwoods.com

Inspiration pour un couloir vintage avec un mur blanc, un sol gris et poutres apparentes.
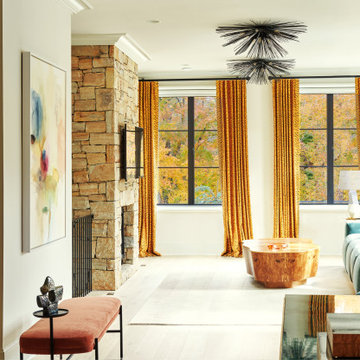
Réalisation d'un couloir design de taille moyenne avec un mur beige, parquet clair, un sol beige, poutres apparentes et du lambris.
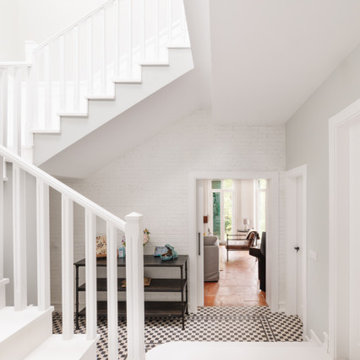
Hall del chalet
Cette image montre un couloir design de taille moyenne avec un mur blanc, un sol en vinyl, un sol multicolore et poutres apparentes.
Cette image montre un couloir design de taille moyenne avec un mur blanc, un sol en vinyl, un sol multicolore et poutres apparentes.
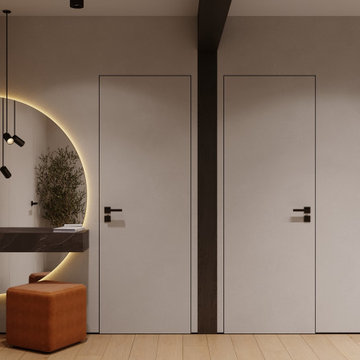
Idées déco pour un couloir contemporain de taille moyenne avec un mur blanc, sol en stratifié, un sol beige, poutres apparentes et du papier peint.
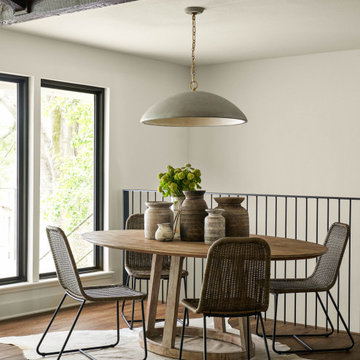
seating area upstairs
Exemple d'un petit couloir chic avec un mur blanc, parquet foncé, un sol marron et poutres apparentes.
Exemple d'un petit couloir chic avec un mur blanc, parquet foncé, un sol marron et poutres apparentes.

The 'Boot Room Corridor' at the side of the house with Crittall windows, timber cladding and a beamed ceiling..
Réalisation d'un grand couloir champêtre en bois avec un mur marron, tomettes au sol, un sol rose et poutres apparentes.
Réalisation d'un grand couloir champêtre en bois avec un mur marron, tomettes au sol, un sol rose et poutres apparentes.
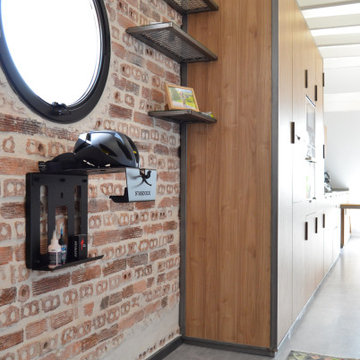
Inspiration pour un couloir urbain de taille moyenne avec un mur blanc, sol en béton ciré, un sol gris, poutres apparentes et un mur en parement de brique.

Cette photo montre un couloir industriel avec un mur multicolore, un sol en bois brun, un sol marron, poutres apparentes et un mur en parement de brique.
Idées déco de couloirs avec poutres apparentes
2
