Idées déco de couloirs avec un plafond voûté et différents designs de plafond
Trier par :
Budget
Trier par:Populaires du jour
121 - 140 sur 721 photos
1 sur 3
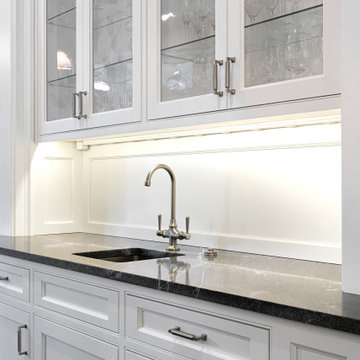
In this beautiful French Manor style home, we renovated the kitchen and butler’s pantry and created an office space and wet bar in a hallway. The black granite countertops and white cabinets are beautifully offset by black and gray mosaic backsplash behind the range and gold pendant lighting over the island. The huge window opens like an accordion, sliding completely open to the back garden. An arched doorway leads to an office and wet bar hallway, topped with a barrel ceiling and recessed lighting.
Rudloff Custom Builders has won Best of Houzz for Customer Service in 2014, 2015 2016, 2017, 2019, and 2020. We also were voted Best of Design in 2016, 2017, 2018, 2019 and 2020, which only 2% of professionals receive. Rudloff Custom Builders has been featured on Houzz in their Kitchen of the Week, What to Know About Using Reclaimed Wood in the Kitchen as well as included in their Bathroom WorkBook article. We are a full service, certified remodeling company that covers all of the Philadelphia suburban area. This business, like most others, developed from a friendship of young entrepreneurs who wanted to make a difference in their clients’ lives, one household at a time. This relationship between partners is much more than a friendship. Edward and Stephen Rudloff are brothers who have renovated and built custom homes together paying close attention to detail. They are carpenters by trade and understand concept and execution. Rudloff Custom Builders will provide services for you with the highest level of professionalism, quality, detail, punctuality and craftsmanship, every step of the way along our journey together.
Specializing in residential construction allows us to connect with our clients early in the design phase to ensure that every detail is captured as you imagined. One stop shopping is essentially what you will receive with Rudloff Custom Builders from design of your project to the construction of your dreams, executed by on-site project managers and skilled craftsmen. Our concept: envision our client’s ideas and make them a reality. Our mission: CREATING LIFETIME RELATIONSHIPS BUILT ON TRUST AND INTEGRITY.
Photo credit: Damian Hoffman

Inspiration pour un grand couloir marin avec un mur blanc, un sol en bois brun, un sol marron et un plafond voûté.
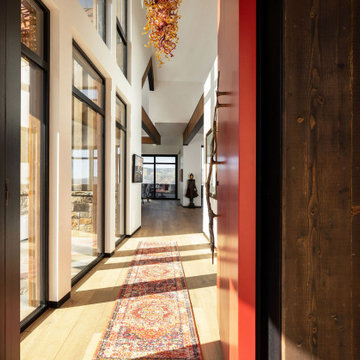
Front entry leading to the great room. It receives beautiful sunlight from the floor-to-ceiling windows.
Scandinavian style dark wood beams and medium hardwood floors.
ULFBUILT pays close attention to detail so that they can make your dream home into a reality.

The main aim was to brighten up the space and have a “wow” effect for guests. The final design combined both modern and classic styles with a simple monochrome palette. The Hallway became a beautiful walk-in gallery rather than just an entrance.
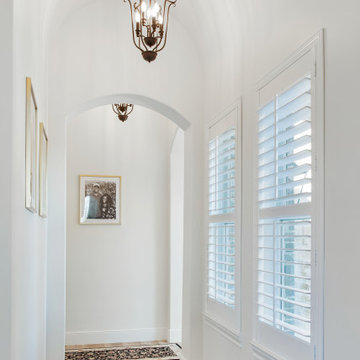
Exemple d'un grand couloir avec un mur blanc, parquet clair et un plafond voûté.
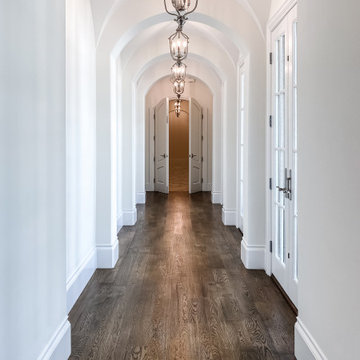
As you walk through the front doors of this Modern Day French Chateau, you are immediately greeted with fresh and airy spaces with vast hallways, tall ceilings, and windows. Specialty moldings and trim, along with the curated selections of luxury fabrics and custom furnishings, drapery, and beddings, create the perfect mixture of French elegance.
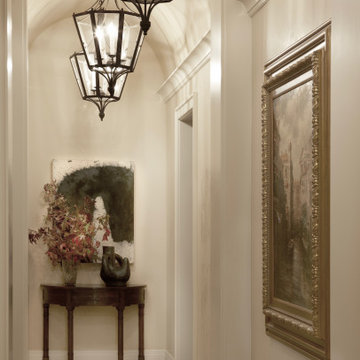
Exemple d'un couloir chic avec un mur beige, un sol en calcaire, un sol beige et un plafond voûté.
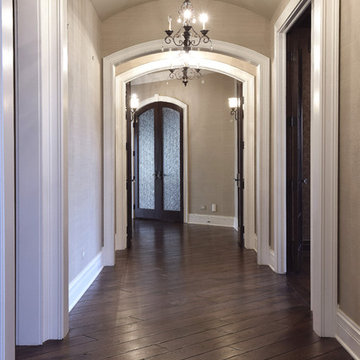
Custom trusses in the vaulted ceiling flank the soft glow of a crystal chandelier as the rustic wide-plank floor guides the eye to an impressive limestone fireplace fit for a castle. Floor: 6-3/4” wide-plank + 28”x 28” Versailles parquet | Vintage French Oak | Rustic Character | Victorian Collection | Tuscany edge | medium distressed | color JDS Walnut | Satin Hardwax Oil. For more information please email us at: sales@signaturehardwoods.com
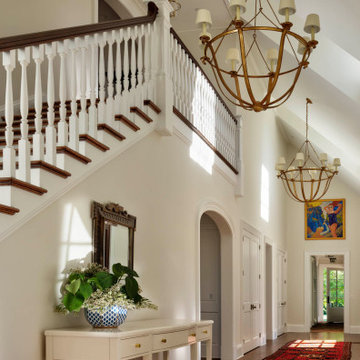
In this residence, guests are greeted by a double-height gallery hall and an elliptical arched doorway, which leads to the great room.
Cette image montre un grand couloir traditionnel avec un mur blanc, un sol en bois brun, un sol marron et un plafond voûté.
Cette image montre un grand couloir traditionnel avec un mur blanc, un sol en bois brun, un sol marron et un plafond voûté.
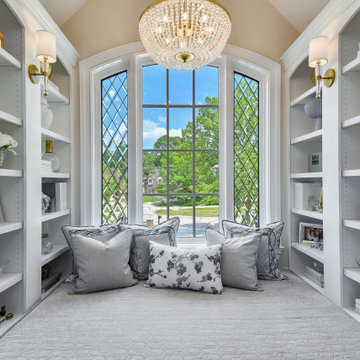
Exemple d'un couloir chic de taille moyenne avec un mur blanc, parquet foncé et un plafond voûté.
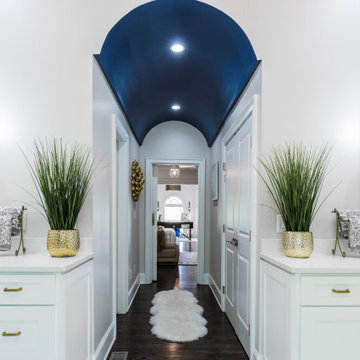
Gorgeous Spa Masterbath with Ceramic Marble Tiles on Flooring and Shower Area with a Soaking Vessel Tub. Open Concept with White Cabinetry and pops of Color in Navy and Grays. Glam Details include Chandelier and Hardware with accessories
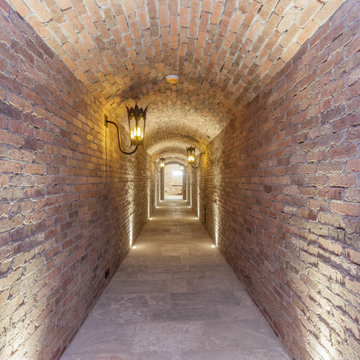
Exemple d'un couloir romantique avec un mur marron, un sol en ardoise, un sol marron, un plafond voûté et un mur en parement de brique.
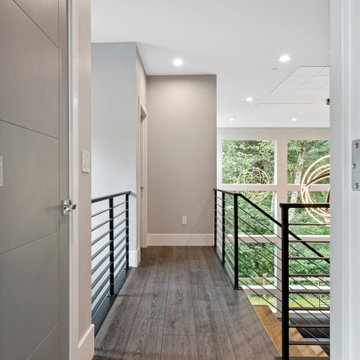
Dark, striking, modern. This dark floor with white wire-brush is sure to make an impact. The Modin Rigid luxury vinyl plank flooring collection is the new standard in resilient flooring. Modin Rigid offers true embossed-in-register texture, creating a surface that is convincing to the eye and to the touch; a low sheen level to ensure a natural look that wears well over time; four-sided enhanced bevels to more accurately emulate the look of real wood floors; wider and longer waterproof planks; an industry-leading wear layer; and a pre-attached underlayment.
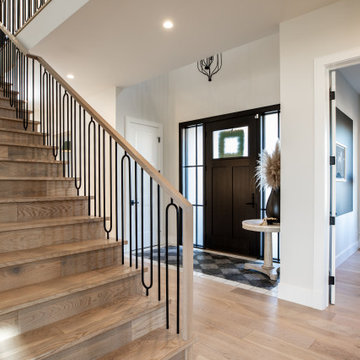
Welcoming Front Foyer
Modern Farmhouse
Custom Home
Calgary, Alberta
Inspiration pour un couloir rustique de taille moyenne avec un mur blanc, un sol en carrelage de céramique, un sol multicolore et un plafond voûté.
Inspiration pour un couloir rustique de taille moyenne avec un mur blanc, un sol en carrelage de céramique, un sol multicolore et un plafond voûté.
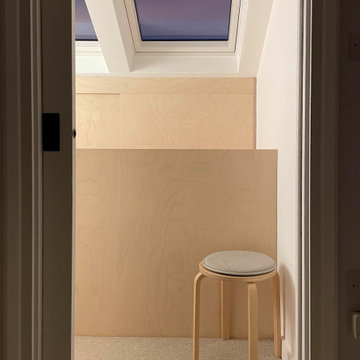
view from middle floor to loft roof
Idées déco pour un petit couloir moderne avec un mur blanc, moquette et un plafond voûté.
Idées déco pour un petit couloir moderne avec un mur blanc, moquette et un plafond voûté.
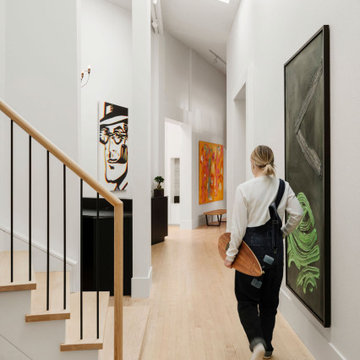
Exemple d'un très grand couloir tendance avec un mur blanc, parquet clair, un plafond voûté et du papier peint.
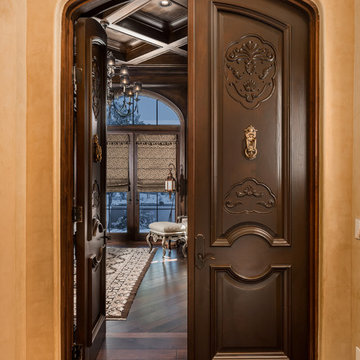
We love these French doors, the custom ceilings, millwork, molding, chandeliers and wood floors!
Réalisation d'un très grand couloir chalet avec un mur beige, parquet foncé, un sol marron et un plafond voûté.
Réalisation d'un très grand couloir chalet avec un mur beige, parquet foncé, un sol marron et un plafond voûté.

Idée de décoration pour un petit couloir design avec un mur blanc, poutres apparentes, un plafond voûté, un sol en bois brun et un sol marron.
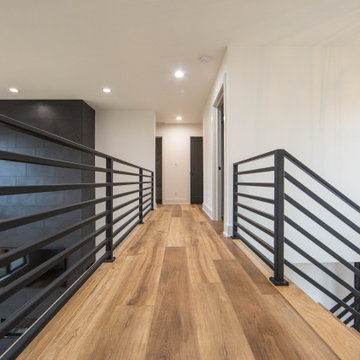
The open concept plan provides line of site to all the main living areas.
Inspiration pour un grand couloir design avec un mur blanc, un sol en bois brun, un sol marron et un plafond voûté.
Inspiration pour un grand couloir design avec un mur blanc, un sol en bois brun, un sol marron et un plafond voûté.
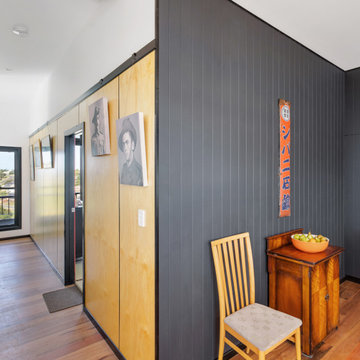
Plywood and grooved walls line hallway to master bedroom.
Exemple d'un couloir tendance de taille moyenne avec un mur gris, parquet foncé, un sol marron, un plafond voûté et du lambris.
Exemple d'un couloir tendance de taille moyenne avec un mur gris, parquet foncé, un sol marron, un plafond voûté et du lambris.
Idées déco de couloirs avec un plafond voûté et différents designs de plafond
7