Idées déco de couloirs avec un plafond voûté et différents designs de plafond
Trier par :
Budget
Trier par:Populaires du jour
41 - 60 sur 721 photos
1 sur 3

Réalisation d'un couloir vintage en bois de taille moyenne avec un mur blanc, un sol en ardoise, un sol gris et un plafond voûté.

Warm, light, and inviting with characteristic knot vinyl floors that bring a touch of wabi-sabi to every room. This rustic maple style is ideal for Japanese and Scandinavian-inspired spaces.

COUNTRY HOUSE INTERIOR DESIGN PROJECT
We were thrilled to be asked to provide our full interior design service for this luxury new-build country house, deep in the heart of the Lincolnshire hills.
Our client approached us as soon as his offer had been accepted on the property – the year before it was due to be finished. This was ideal, as it meant we could be involved in some important decisions regarding the interior architecture. Most importantly, we were able to input into the design of the kitchen and the state-of-the-art lighting and automation system.
This beautiful country house now boasts an ambitious, eclectic array of design styles and flavours. Some of the rooms are intended to be more neutral and practical for every-day use. While in other areas, Tim has injected plenty of drama through his signature use of colour, statement pieces and glamorous artwork.
FORMULATING THE DESIGN BRIEF
At the initial briefing stage, our client came to the table with a head full of ideas. Potential themes and styles to incorporate – thoughts on how each room might look and feel. As always, Tim listened closely. Ideas were brainstormed and explored; requirements carefully talked through. Tim then formulated a tight brief for us all to agree on before embarking on the designs.
METROPOLIS MEETS RADIO GAGA GRANDEUR
Two areas of special importance to our client were the grand, double-height entrance hall and the formal drawing room. The brief we settled on for the hall was Metropolis – Battersea Power Station – Radio Gaga Grandeur. And for the drawing room: James Bond’s drawing room where French antiques meet strong, metallic engineered Art Deco pieces. The other rooms had equally stimulating design briefs, which Tim and his team responded to with the same level of enthusiasm.
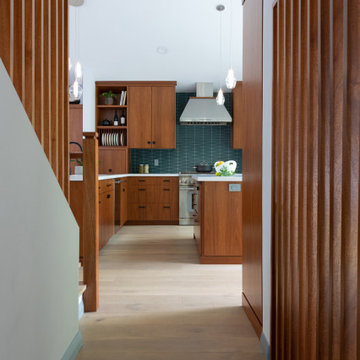
Carpeted stairs with iron rails made way for these elegant slatted partitions, newell post and handrail.
Idées déco pour un couloir moderne avec parquet clair et un plafond voûté.
Idées déco pour un couloir moderne avec parquet clair et un plafond voûté.

Entry foyer with custom bench and coat closet; powder room on the right; stairs down to the bedroom floor on the left.
Exemple d'un grand couloir moderne avec un mur blanc, un sol en bois brun et un plafond voûté.
Exemple d'un grand couloir moderne avec un mur blanc, un sol en bois brun et un plafond voûté.

Cette photo montre un couloir tendance avec un mur blanc, parquet clair, un sol beige, poutres apparentes, un plafond voûté et un plafond en bois.
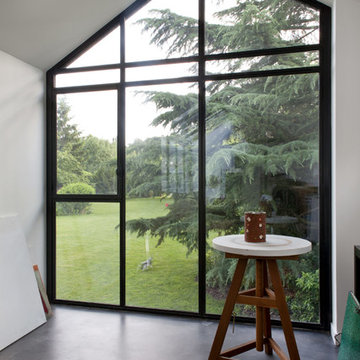
Olivier Chabaud
Cette photo montre un couloir tendance avec un mur blanc, un sol gris et un plafond voûté.
Cette photo montre un couloir tendance avec un mur blanc, un sol gris et un plafond voûté.
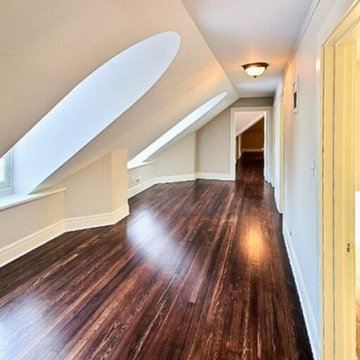
A stunning whole house renovation of a historic Georgian colonial, that included a marble master bath, quarter sawn white oak library, extensive alterations to floor plan, custom alder wine cellar, large gourmet kitchen with professional series appliances and exquisite custom detailed trim through out.
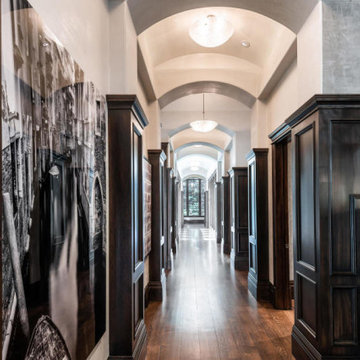
Aménagement d'un très grand couloir classique avec un mur blanc, un sol en bois brun, un sol marron et un plafond voûté.

Réalisation d'un très grand couloir tradition avec un mur vert, un sol en marbre, un plafond voûté et du papier peint.

Cette image montre un couloir marin de taille moyenne avec du lambris, un mur gris, parquet clair, un sol gris et un plafond voûté.
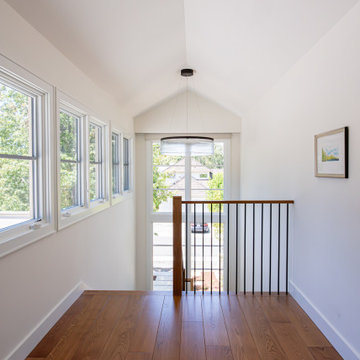
Exemple d'un couloir chic avec un mur blanc, un sol en bois brun et un plafond voûté.

Aménagement d'un couloir montagne avec un mur blanc, un sol en bois brun, un sol marron, un plafond voûté et un plafond en bois.
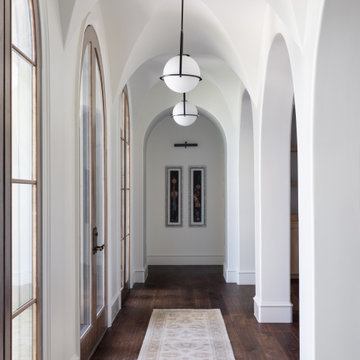
Modern Entry
Cette photo montre un couloir méditerranéen avec un mur blanc, parquet foncé, un sol marron et un plafond voûté.
Cette photo montre un couloir méditerranéen avec un mur blanc, parquet foncé, un sol marron et un plafond voûté.

Herringbone floor pattern and arched ceiling in hallway to living room with entry to stair hall beyond.
Aménagement d'un couloir classique de taille moyenne avec un mur blanc, un sol en bois brun, un sol marron et un plafond voûté.
Aménagement d'un couloir classique de taille moyenne avec un mur blanc, un sol en bois brun, un sol marron et un plafond voûté.
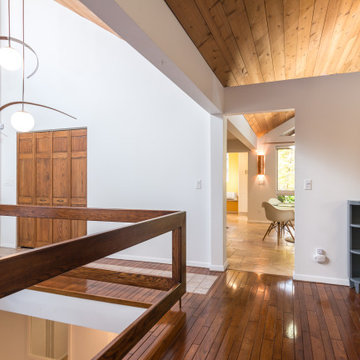
Ralph Rapson MidCentury home staged for sale.
Inspiration pour un couloir vintage de taille moyenne avec un mur blanc, parquet foncé, un sol marron et un plafond voûté.
Inspiration pour un couloir vintage de taille moyenne avec un mur blanc, parquet foncé, un sol marron et un plafond voûté.

Idées déco pour un petit couloir moderne avec un mur vert, sol en stratifié, un sol beige, un plafond voûté et du lambris de bois.

Remodeled hallway is flanked by new storage and display units
Cette photo montre un couloir moderne en bois de taille moyenne avec un mur marron, un sol en vinyl, un sol marron et un plafond voûté.
Cette photo montre un couloir moderne en bois de taille moyenne avec un mur marron, un sol en vinyl, un sol marron et un plafond voûté.

Inspiration pour un grand couloir marin avec un mur blanc, un sol en bois brun, un plafond voûté et du lambris de bois.

Thoughtful design and detailed craft combine to create this timelessly elegant custom home. The contemporary vocabulary and classic gabled roof harmonize with the surrounding neighborhood and natural landscape. Built from the ground up, a two story structure in the front contains the private quarters, while the one story extension in the rear houses the Great Room - kitchen, dining and living - with vaulted ceilings and ample natural light. Large sliding doors open from the Great Room onto a south-facing patio and lawn creating an inviting indoor/outdoor space for family and friends to gather.
Chambers + Chambers Architects
Stone Interiors
Federika Moller Landscape Architecture
Alanna Hale Photography
Idées déco de couloirs avec un plafond voûté et différents designs de plafond
3