Idées déco de couloirs avec un plafond voûté et poutres apparentes
Trier par :
Budget
Trier par:Populaires du jour
161 - 180 sur 1 392 photos
1 sur 3
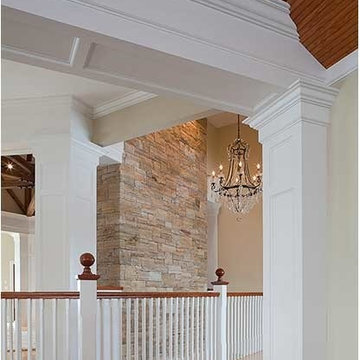
Detail of system of columns and beams that are articulated with traditional molding.
Jim Fiora Photography LLC
Réalisation d'un grand couloir tradition avec un mur beige, parquet clair et un plafond voûté.
Réalisation d'un grand couloir tradition avec un mur beige, parquet clair et un plafond voûté.
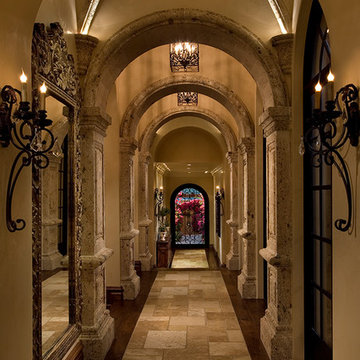
This Italian Villa hallway features vaulted ceilings and arches accompanied by chandeliers. The tile and wood flooring design run throughout the hallway.

Mudroom/hallway for accessing the pool and powder room.
Inspiration pour un grand couloir minimaliste avec un mur blanc, sol en béton ciré, un sol gris et un plafond voûté.
Inspiration pour un grand couloir minimaliste avec un mur blanc, sol en béton ciré, un sol gris et un plafond voûté.
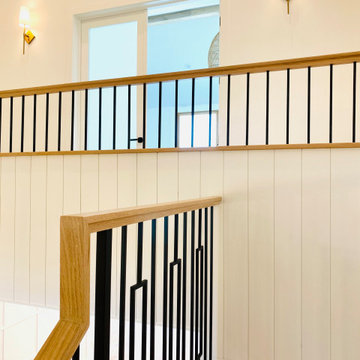
Aménagement d'un couloir avec un mur blanc, parquet clair, un sol multicolore, un plafond voûté et du lambris de bois.
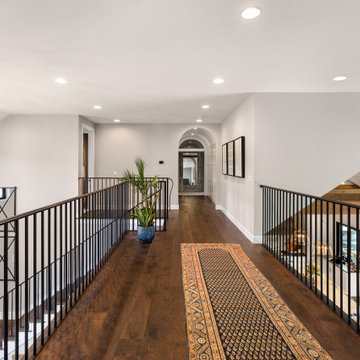
Idée de décoration pour un couloir champêtre avec un mur gris, parquet foncé, un sol marron et poutres apparentes.
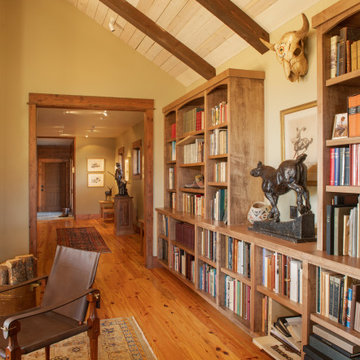
Idées déco pour un couloir montagne de taille moyenne avec un mur beige, parquet clair et un plafond voûté.
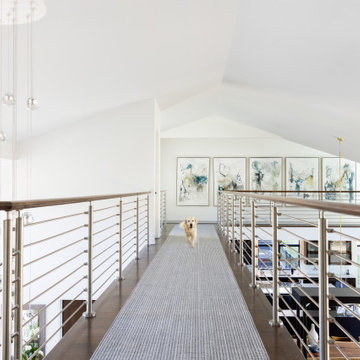
Cette photo montre un très grand couloir tendance avec un mur blanc, parquet foncé et un plafond voûté.

wendy mceahern
Inspiration pour un grand couloir sud-ouest américain avec un sol en bois brun, un mur blanc, un sol marron et poutres apparentes.
Inspiration pour un grand couloir sud-ouest américain avec un sol en bois brun, un mur blanc, un sol marron et poutres apparentes.
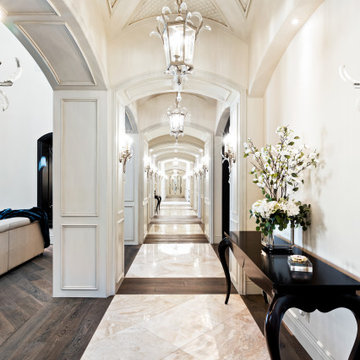
Talk about hallway goals! We love the marble and wood flooring, the custom molding & millwork, and the arches throughout which completely transform the space.
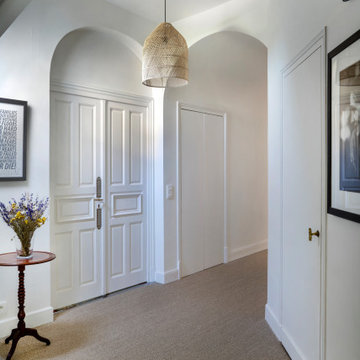
Cette photo montre un couloir tendance avec un mur blanc, un sol beige et un plafond voûté.
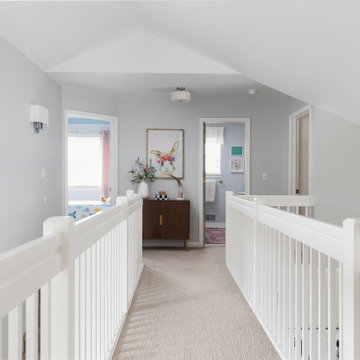
Cette image montre un couloir minimaliste avec un mur gris, moquette, un sol beige et un plafond voûté.
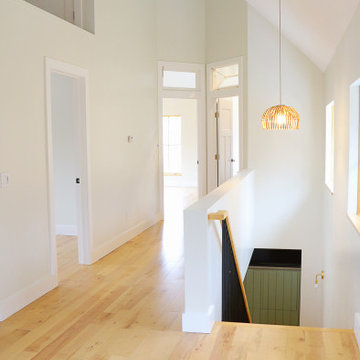
From the outside this one of a kind modern farmhouse home is set off by the contrasting materials of the Shou Sugi Ban Siding, exposed douglas fir accents and steel metal roof while the inside boasts a clean lined modern aesthetic equipped with a wood fired pizza oven. Through the design and planning phases of this home we developed a simple form that could be both beautiful and every efficient. This home is ready to be net zero with the future addition of renewable resource strategies (ie. solar panels).
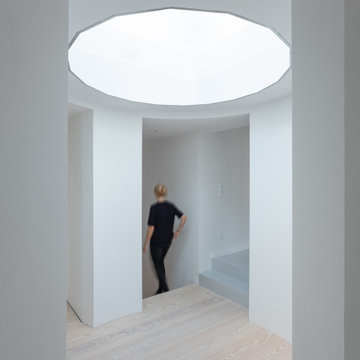
Foto: Marcus Ebener, Berlin
Cette image montre un couloir de taille moyenne avec un mur blanc, parquet clair, un sol beige et un plafond voûté.
Cette image montre un couloir de taille moyenne avec un mur blanc, parquet clair, un sol beige et un plafond voûté.
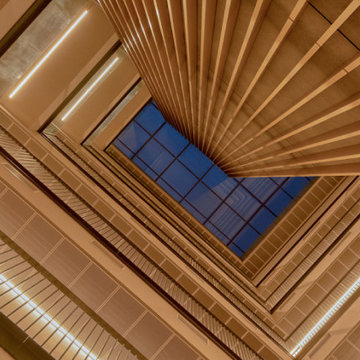
The New Little Mill apartments forms part of the Murray’s Mills complex in Manchester, which at the turn of the 19th Century was one of the largest cotton spinning complexes in the world.
The project consisted of part refurbishment, part new build which saw the existing brickwork façade retained whilst an additional two storeys of apartments were constructed.
The 68 one, two and three-bed apartments are individually designed to combine the historic fabric of the building with a modern, airy feel. We worked closely with Rapidfix Ceilings and Partitions and PRP Architects to re-engineer and manufacture our ceiling tiles throughout the staircase within the building.
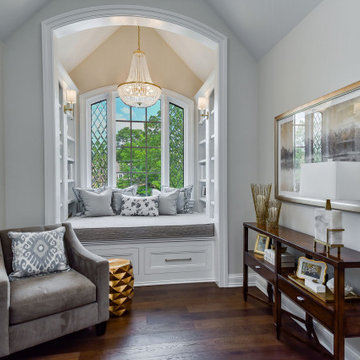
Idées déco pour un couloir classique de taille moyenne avec un mur blanc, parquet foncé et un plafond voûté.
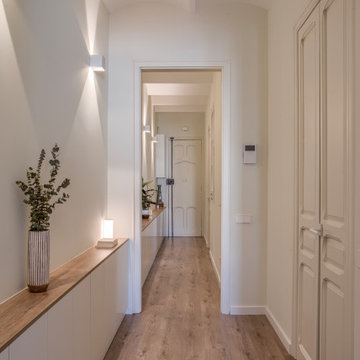
Albert y Marta nos contactan porque necesitan dar otro aire a este piso del Eixample de Barcelona.
Cambiar su estética, hacerlo más funcional y ganar almacenamiento son algunas de las premisas a seguir.
¡En esta reforma no se derriba ni una sola pared pero el cambio nos encanta!
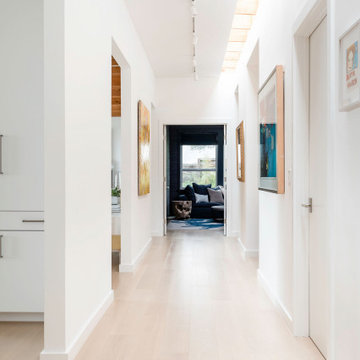
Aménagement d'un couloir bord de mer de taille moyenne avec un mur blanc, parquet clair, un sol beige et poutres apparentes.
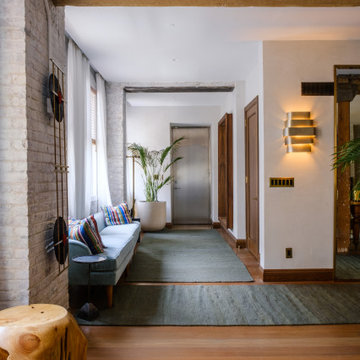
Aménagement d'un grand couloir contemporain avec un mur blanc, un sol marron et poutres apparentes.
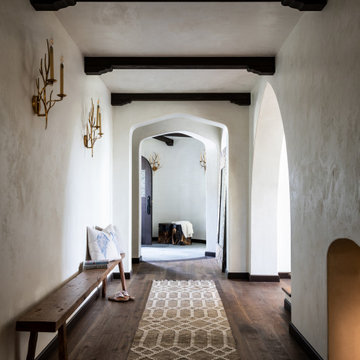
Idée de décoration pour un couloir tradition avec un mur beige, parquet foncé, un sol marron et poutres apparentes.
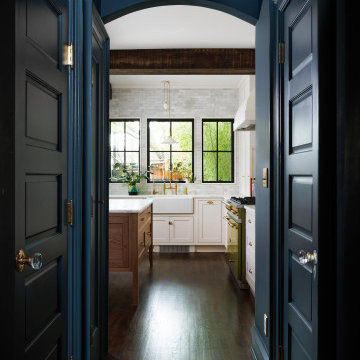
Cette image montre un couloir traditionnel de taille moyenne avec un mur bleu, parquet foncé, un sol marron et un plafond voûté.
Idées déco de couloirs avec un plafond voûté et poutres apparentes
9