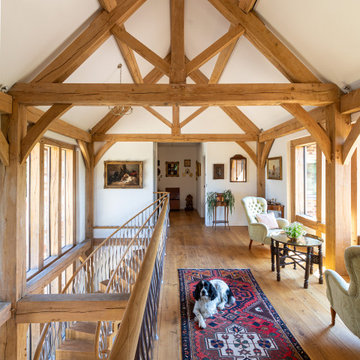Idées déco de couloirs avec un plafond voûté et poutres apparentes
Trier par :
Budget
Trier par:Populaires du jour
81 - 100 sur 1 392 photos
1 sur 3

Inspiration pour un couloir vintage avec un mur blanc, un sol gris et poutres apparentes.
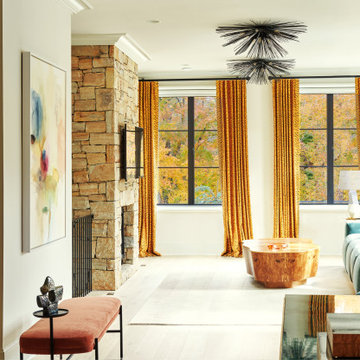
Réalisation d'un couloir design de taille moyenne avec un mur beige, parquet clair, un sol beige, poutres apparentes et du lambris.
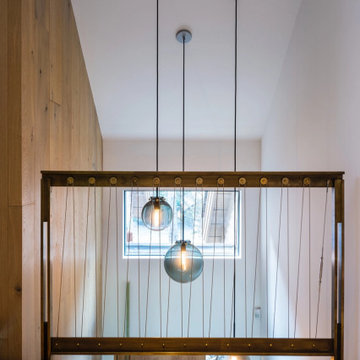
Old Growth Character White Oak Plank Flooring in a modern ski lodge in Whistler, British Colombia. Finished with a water-based matte-sheen finish.
Flooring: Live Sawn Character Grade White Oak in 10″ widths
Finish: Vermont Plank Flooring Breadloaf Finish
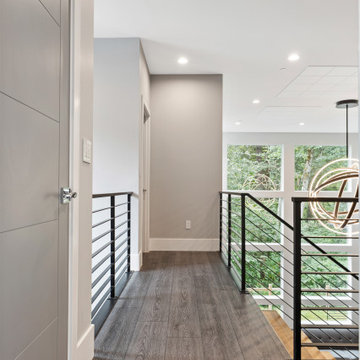
Dark, striking, modern. This dark floor with white wire-brush is sure to make an impact. The Modin Rigid luxury vinyl plank flooring collection is the new standard in resilient flooring. Modin Rigid offers true embossed-in-register texture, creating a surface that is convincing to the eye and to the touch; a low sheen level to ensure a natural look that wears well over time; four-sided enhanced bevels to more accurately emulate the look of real wood floors; wider and longer waterproof planks; an industry-leading wear layer; and a pre-attached underlayment.
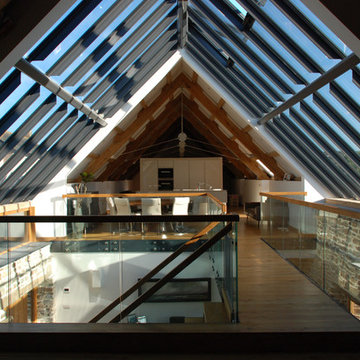
One of the only surviving examples of a 14thC agricultural building of this type in Cornwall, the ancient Grade II*Listed Medieval Tithe Barn had fallen into dereliction and was on the National Buildings at Risk Register. Numerous previous attempts to obtain planning consent had been unsuccessful, but a detailed and sympathetic approach by The Bazeley Partnership secured the support of English Heritage, thereby enabling this important building to begin a new chapter as a stunning, unique home designed for modern-day living.
A key element of the conversion was the insertion of a contemporary glazed extension which provides a bridge between the older and newer parts of the building. The finished accommodation includes bespoke features such as a new staircase and kitchen and offers an extraordinary blend of old and new in an idyllic location overlooking the Cornish coast.
This complex project required working with traditional building materials and the majority of the stone, timber and slate found on site was utilised in the reconstruction of the barn.
Since completion, the project has been featured in various national and local magazines, as well as being shown on Homes by the Sea on More4.
The project won the prestigious Cornish Buildings Group Main Award for ‘Maer Barn, 14th Century Grade II* Listed Tithe Barn Conversion to Family Dwelling’.
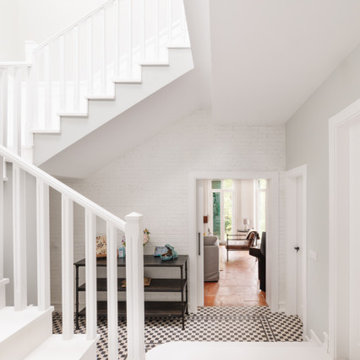
Hall del chalet
Cette image montre un couloir design de taille moyenne avec un mur blanc, un sol en vinyl, un sol multicolore et poutres apparentes.
Cette image montre un couloir design de taille moyenne avec un mur blanc, un sol en vinyl, un sol multicolore et poutres apparentes.
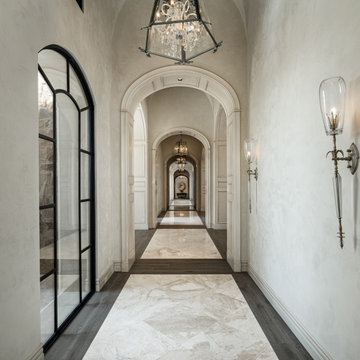
A hallway featuring vaulted ceilings, a marble and wood floor, arched windows, custom millwork & molding, and custom wall sconces.
Cette photo montre un couloir avec un sol en carrelage de porcelaine et un plafond voûté.
Cette photo montre un couloir avec un sol en carrelage de porcelaine et un plafond voûté.
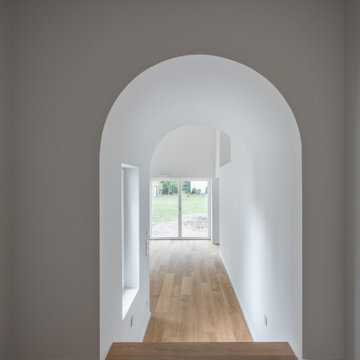
Verbindungstunnel (Fotograf: Marcus Ebener, Berlin)
Réalisation d'un couloir minimaliste avec un mur blanc, un sol en bois brun, un sol marron et un plafond voûté.
Réalisation d'un couloir minimaliste avec un mur blanc, un sol en bois brun, un sol marron et un plafond voûté.

Cette image montre un petit couloir vintage en bois avec un mur blanc, parquet clair, un sol beige et un plafond voûté.
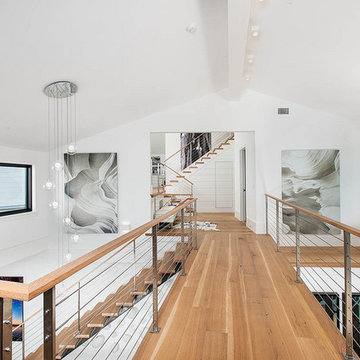
Idées déco pour un couloir campagne avec un mur blanc, parquet clair et un plafond voûté.
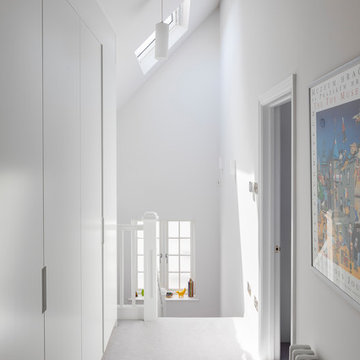
Top floor hallway with bespoke wardrobes.
Photo by Chris Snook
Cette photo montre un couloir moderne de taille moyenne avec un mur gris, moquette, un sol gris et un plafond voûté.
Cette photo montre un couloir moderne de taille moyenne avec un mur gris, moquette, un sol gris et un plafond voûté.
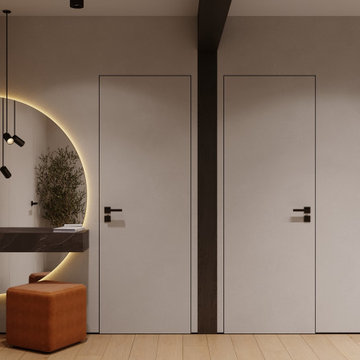
Idées déco pour un couloir contemporain de taille moyenne avec un mur blanc, sol en stratifié, un sol beige, poutres apparentes et du papier peint.

Idée de décoration pour un grand couloir minimaliste avec un mur rose, sol en béton ciré, un sol gris, un plafond voûté et un mur en parement de brique.
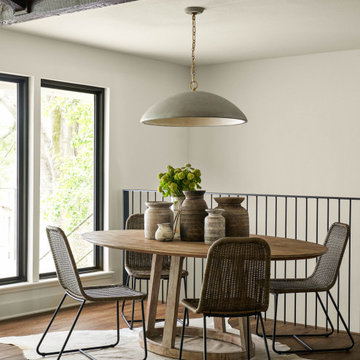
seating area upstairs
Exemple d'un petit couloir chic avec un mur blanc, parquet foncé, un sol marron et poutres apparentes.
Exemple d'un petit couloir chic avec un mur blanc, parquet foncé, un sol marron et poutres apparentes.

Exemple d'un grand couloir nature en bois avec un mur blanc, parquet clair, un sol marron et un plafond voûté.

Herringbone floor pattern and arched ceiling in hallway to living room with entry to stair hall beyond.
Aménagement d'un couloir classique de taille moyenne avec un mur blanc, un sol en bois brun, un sol marron et un plafond voûté.
Aménagement d'un couloir classique de taille moyenne avec un mur blanc, un sol en bois brun, un sol marron et un plafond voûté.
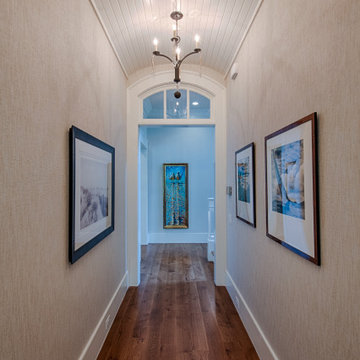
Barrel-vault ceiling and white oak floors.
Cette photo montre un couloir avec un sol en bois brun, un sol marron et un plafond voûté.
Cette photo montre un couloir avec un sol en bois brun, un sol marron et un plafond voûté.

The 'Boot Room Corridor' at the side of the house with Crittall windows, timber cladding and a beamed ceiling..
Réalisation d'un grand couloir champêtre en bois avec un mur marron, tomettes au sol, un sol rose et poutres apparentes.
Réalisation d'un grand couloir champêtre en bois avec un mur marron, tomettes au sol, un sol rose et poutres apparentes.
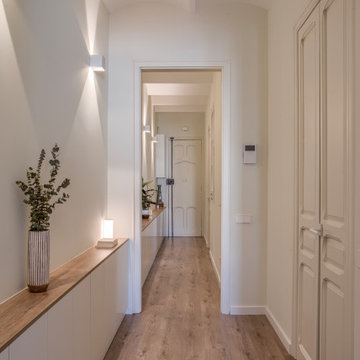
Albert y Marta nos contactan porque necesitan dar otro aire a este piso del Eixample de Barcelona.
Cambiar su estética, hacerlo más funcional y ganar almacenamiento son algunas de las premisas a seguir.
¡En esta reforma no se derriba ni una sola pared pero el cambio nos encanta!
Idées déco de couloirs avec un plafond voûté et poutres apparentes
5
