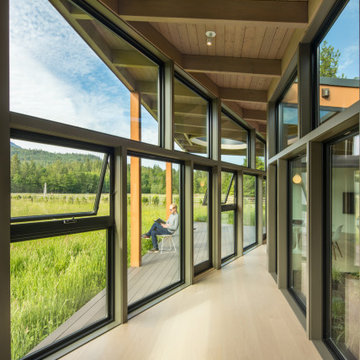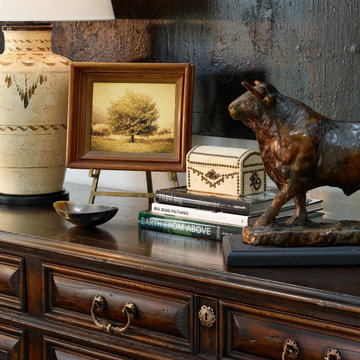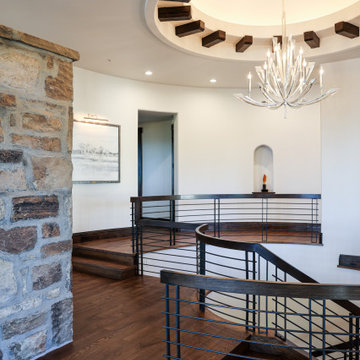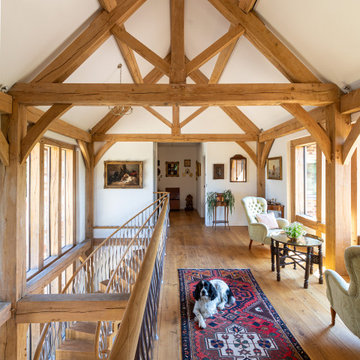Idées déco de couloirs avec un plafond voûté et poutres apparentes
Trier par :
Budget
Trier par:Populaires du jour
21 - 40 sur 1 392 photos
1 sur 3

A coastal Scandinavian renovation project, combining a Victorian seaside cottage with Scandi design. We wanted to create a modern, open-plan living space but at the same time, preserve the traditional elements of the house that gave it it's character.

Idée de décoration pour un grand couloir marin avec un mur blanc, parquet clair, un sol beige et un plafond voûté.

Rustic yet refined, this modern country retreat blends old and new in masterful ways, creating a fresh yet timeless experience. The structured, austere exterior gives way to an inviting interior. The palette of subdued greens, sunny yellows, and watery blues draws inspiration from nature. Whether in the upholstery or on the walls, trailing blooms lend a note of softness throughout. The dark teal kitchen receives an injection of light from a thoughtfully-appointed skylight; a dining room with vaulted ceilings and bead board walls add a rustic feel. The wall treatment continues through the main floor to the living room, highlighted by a large and inviting limestone fireplace that gives the relaxed room a note of grandeur. Turquoise subway tiles elevate the laundry room from utilitarian to charming. Flanked by large windows, the home is abound with natural vistas. Antlers, antique framed mirrors and plaid trim accentuates the high ceilings. Hand scraped wood flooring from Schotten & Hansen line the wide corridors and provide the ideal space for lounging.

Idées déco pour un couloir rétro de taille moyenne avec un mur blanc, un sol en vinyl et poutres apparentes.

Groin Vaulted Gallery.
Cette image montre un grand couloir méditerranéen en bois avec un mur beige, un sol en marbre, un sol blanc et un plafond voûté.
Cette image montre un grand couloir méditerranéen en bois avec un mur beige, un sol en marbre, un sol blanc et un plafond voûté.

Aménagement d'un grand couloir moderne avec un mur beige, moquette, un sol gris et un plafond voûté.

Designed by Pinnacle Architectural Studio
Idées déco pour un très grand couloir méditerranéen avec un mur beige, parquet foncé, un sol marron et un plafond voûté.
Idées déco pour un très grand couloir méditerranéen avec un mur beige, parquet foncé, un sol marron et un plafond voûté.

By adding the wall between the Foyer and Family Room, the view to the Family Room is now beautifully framed by the black cased opening. Perforated metal wall scones flank the hallway to the right, which leads to the private bedroom suites. The relocated coat closet provides an end to the new floating fireplace, hearth and built in shelves. On the left, artwork is perfectly lit to lead visitors into the Family Room. Engineered European Oak flooring was installed. The wide plank matte finish compliments the industrial feel of the existing rough cut ceiling beams.

This Woodland Style home is a beautiful combination of rustic charm and modern flare. The Three bedroom, 3 and 1/2 bath home provides an abundance of natural light in every room. The home design offers a central courtyard adjoining the main living space with the primary bedroom. The master bath with its tiled shower and walk in closet provide the homeowner with much needed space without compromising the beautiful style of the overall home.

Aménagement d'un grand couloir campagne en bois avec un mur blanc, parquet clair, un sol marron et un plafond voûté.

Dans le couloir à l’étage, création d’une banquette sur-mesure avec rangements bas intégrés, d’un bureau sous fenêtre et d’une bibliothèque de rangement.

The front hall features arched door frames, exposed beams, and golden candelabras that give this corridor an antiquated and refined feel.
Cette photo montre un grand couloir chic avec un mur beige, parquet foncé, un sol marron et poutres apparentes.
Cette photo montre un grand couloir chic avec un mur beige, parquet foncé, un sol marron et poutres apparentes.

View of open concept floor plan with black and white decor in contemporary new build home.
Idée de décoration pour un couloir design de taille moyenne avec un mur blanc, un sol en bois brun, un sol marron et poutres apparentes.
Idée de décoration pour un couloir design de taille moyenne avec un mur blanc, un sol en bois brun, un sol marron et poutres apparentes.

Réalisation d'un couloir vintage avec parquet clair et poutres apparentes.

Recuperamos algunas paredes de ladrillo. Nos dan textura a zonas de paso y también nos ayudan a controlar los niveles de humedad y, por tanto, un mayor confort climático.
Mantenemos una línea dirigiendo la mirada a lo largo del pasillo con las baldosas hidráulicas y la luz empotrada del techo.

Cette photo montre un grand couloir chic avec un mur blanc, un sol en bois brun, un sol marron, un plafond voûté et du lambris.

We love it when a home becomes a family compound with wonderful history. That is exactly what this home on Mullet Lake is. The original cottage was built by our client’s father and enjoyed by the family for years. It finally came to the point that there was simply not enough room and it lacked some of the efficiencies and luxuries enjoyed in permanent residences. The cottage is utilized by several families and space was needed to allow for summer and holiday enjoyment. The focus was on creating additional space on the second level, increasing views of the lake, moving interior spaces and the need to increase the ceiling heights on the main level. All these changes led for the need to start over or at least keep what we could and add to it. The home had an excellent foundation, in more ways than one, so we started from there.
It was important to our client to create a northern Michigan cottage using low maintenance exterior finishes. The interior look and feel moved to more timber beam with pine paneling to keep the warmth and appeal of our area. The home features 2 master suites, one on the main level and one on the 2nd level with a balcony. There are 4 additional bedrooms with one also serving as an office. The bunkroom provides plenty of sleeping space for the grandchildren. The great room has vaulted ceilings, plenty of seating and a stone fireplace with vast windows toward the lake. The kitchen and dining are open to each other and enjoy the view.
The beach entry provides access to storage, the 3/4 bath, and laundry. The sunroom off the dining area is a great extension of the home with 180 degrees of view. This allows a wonderful morning escape to enjoy your coffee. The covered timber entry porch provides a direct view of the lake upon entering the home. The garage also features a timber bracketed shed roof system which adds wonderful detail to garage doors.
The home’s footprint was extended in a few areas to allow for the interior spaces to work with the needs of the family. Plenty of living spaces for all to enjoy as well as bedrooms to rest their heads after a busy day on the lake. This will be enjoyed by generations to come.

Idée de décoration pour un grand couloir chalet avec un mur blanc, un sol en carrelage de céramique, un sol beige et un plafond voûté.

Idées déco pour un grand couloir moderne avec un mur blanc, parquet foncé, un sol marron et un plafond voûté.
Idées déco de couloirs avec un plafond voûté et poutres apparentes
2
