Idées déco de couloirs avec un sol beige et un sol multicolore
Trier par :
Budget
Trier par:Populaires du jour
61 - 80 sur 10 071 photos
1 sur 3
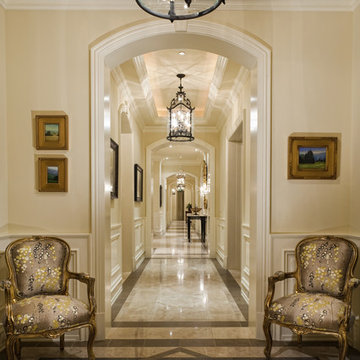
Idées déco pour un couloir classique avec un mur beige et un sol multicolore.
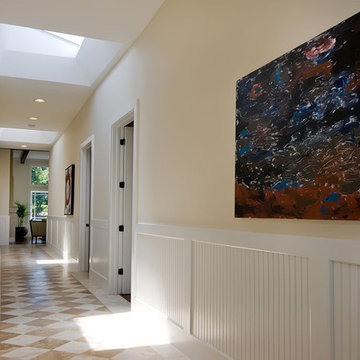
Atherton Estate newly completed in 2011.
Idées déco pour un couloir contemporain avec un mur beige, un sol en marbre et un sol multicolore.
Idées déco pour un couloir contemporain avec un mur beige, un sol en marbre et un sol multicolore.

Cette photo montre un couloir tendance de taille moyenne avec un mur blanc, un sol en carrelage de porcelaine, un sol beige et un plafond en bois.
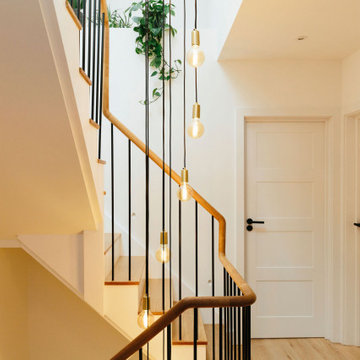
Tracy, one of our fabulous customers who last year undertook what can only be described as, a colossal home renovation!
With the help of her My Bespoke Room designer Milena, Tracy transformed her 1930's doer-upper into a truly jaw-dropping, modern family home. But don't take our word for it, see for yourself...

Main Library book isle acts as gallery space for collectables
Réalisation d'un grand couloir vintage avec un sol en liège, un sol multicolore et un mur jaune.
Réalisation d'un grand couloir vintage avec un sol en liège, un sol multicolore et un mur jaune.

Aménagement d'un grand couloir moderne avec un mur blanc, un sol en calcaire et un sol beige.
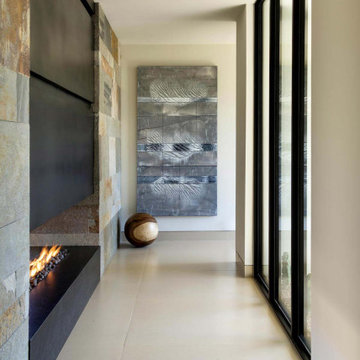
With adjacent neighbors within a fairly dense section of Paradise Valley, Arizona, C.P. Drewett sought to provide a tranquil retreat for a new-to-the-Valley surgeon and his family who were seeking the modernism they loved though had never lived in. With a goal of consuming all possible site lines and views while maintaining autonomy, a portion of the house — including the entry, office, and master bedroom wing — is subterranean. This subterranean nature of the home provides interior grandeur for guests but offers a welcoming and humble approach, fully satisfying the clients requests.
While the lot has an east-west orientation, the home was designed to capture mainly north and south light which is more desirable and soothing. The architecture’s interior loftiness is created with overlapping, undulating planes of plaster, glass, and steel. The woven nature of horizontal planes throughout the living spaces provides an uplifting sense, inviting a symphony of light to enter the space. The more voluminous public spaces are comprised of stone-clad massing elements which convert into a desert pavilion embracing the outdoor spaces. Every room opens to exterior spaces providing a dramatic embrace of home to natural environment.
Grand Award winner for Best Interior Design of a Custom Home
The material palette began with a rich, tonal, large-format Quartzite stone cladding. The stone’s tones gaveforth the rest of the material palette including a champagne-colored metal fascia, a tonal stucco system, and ceilings clad with hemlock, a tight-grained but softer wood that was tonally perfect with the rest of the materials. The interior case goods and wood-wrapped openings further contribute to the tonal harmony of architecture and materials.
Grand Award Winner for Best Indoor Outdoor Lifestyle for a Home This award-winning project was recognized at the 2020 Gold Nugget Awards with two Grand Awards, one for Best Indoor/Outdoor Lifestyle for a Home, and another for Best Interior Design of a One of a Kind or Custom Home.
At the 2020 Design Excellence Awards and Gala presented by ASID AZ North, Ownby Design received five awards for Tonal Harmony. The project was recognized for 1st place – Bathroom; 3rd place – Furniture; 1st place – Kitchen; 1st place – Outdoor Living; and 2nd place – Residence over 6,000 square ft. Congratulations to Claire Ownby, Kalysha Manzo, and the entire Ownby Design team.
Tonal Harmony was also featured on the cover of the July/August 2020 issue of Luxe Interiors + Design and received a 14-page editorial feature entitled “A Place in the Sun” within the magazine.

A feature wall can create a dramatic focal point in any room. Some of our favorites happen to be ship-lap. It's truly amazing when you work with clients that let us transform their home from stunning to spectacular. The reveal for this project was ship-lap walls within a wine, dining room, and a fireplace facade. Feature walls can be a powerful way to modify your space.
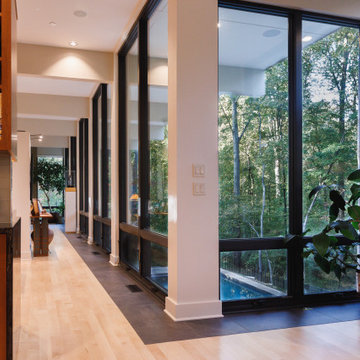
Cette image montre un grand couloir design avec un mur blanc, parquet clair et un sol beige.
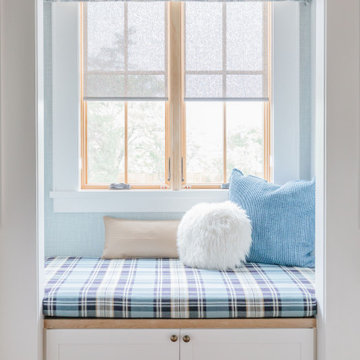
Aménagement d'un couloir campagne de taille moyenne avec un mur blanc, parquet clair et un sol beige.
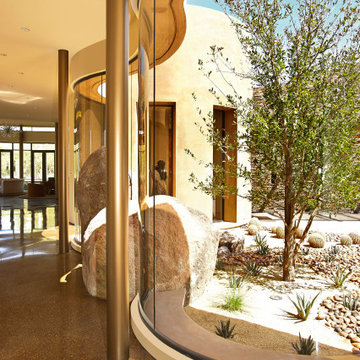
Inspiration pour un très grand couloir design avec un mur beige, un sol en terrazzo et un sol multicolore.
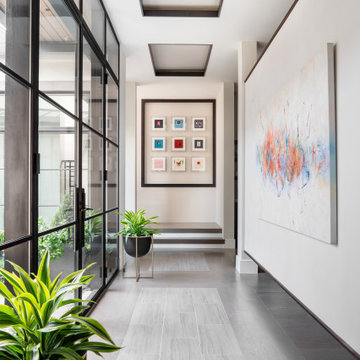
Aménagement d'un couloir contemporain avec un mur blanc et un sol multicolore.
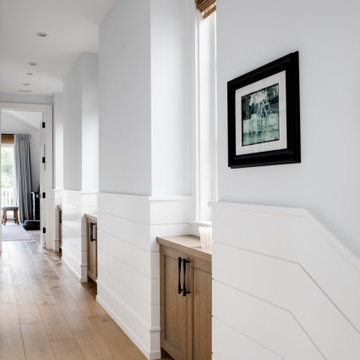
Cette image montre un couloir marin avec un mur blanc, parquet clair et un sol beige.
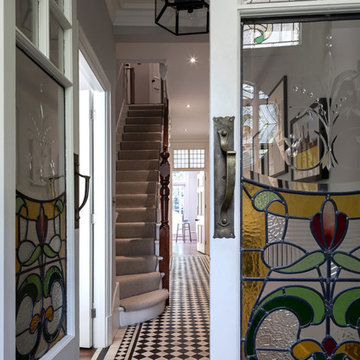
Peter Landers
Aménagement d'un couloir victorien de taille moyenne avec un mur beige, un sol en carrelage de porcelaine et un sol multicolore.
Aménagement d'un couloir victorien de taille moyenne avec un mur beige, un sol en carrelage de porcelaine et un sol multicolore.
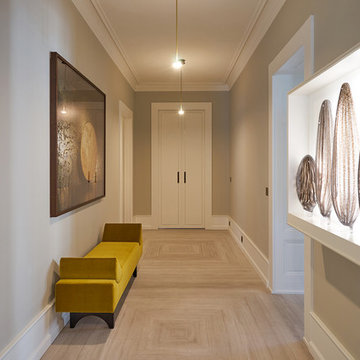
Cette photo montre un grand couloir tendance avec un sol en travertin, un sol beige et un mur gris.
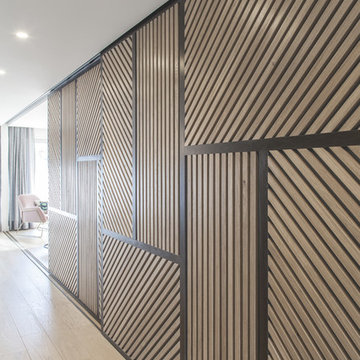
Photo : BCDF Studio
Cette image montre un couloir design de taille moyenne avec un mur multicolore, parquet clair, un sol beige et du papier peint.
Cette image montre un couloir design de taille moyenne avec un mur multicolore, parquet clair, un sol beige et du papier peint.
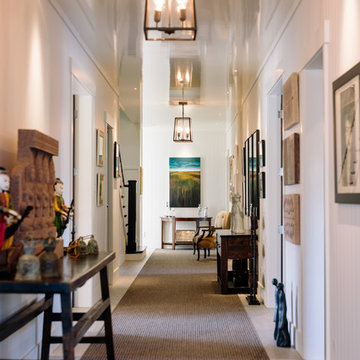
The Official Photographers - Aaron & Shannon Radford
Aménagement d'un couloir campagne avec un mur blanc et un sol beige.
Aménagement d'un couloir campagne avec un mur blanc et un sol beige.
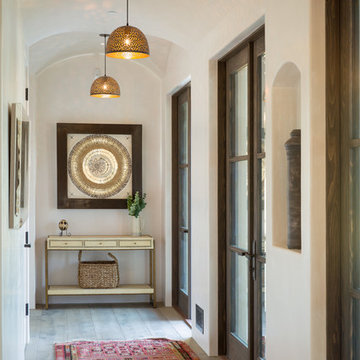
Hallway to master bedroom with arched ceiling, Moorish chandeliers and french doors opening to central courtyard.
Aménagement d'un couloir méditerranéen de taille moyenne avec un mur beige, parquet clair et un sol beige.
Aménagement d'un couloir méditerranéen de taille moyenne avec un mur beige, parquet clair et un sol beige.
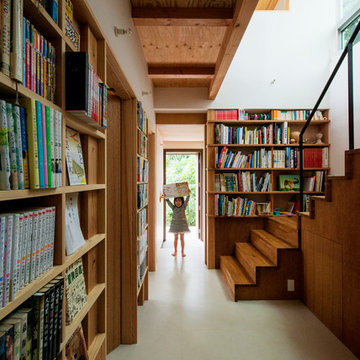
Cette image montre un couloir design avec un mur blanc, un sol en linoléum et un sol beige.
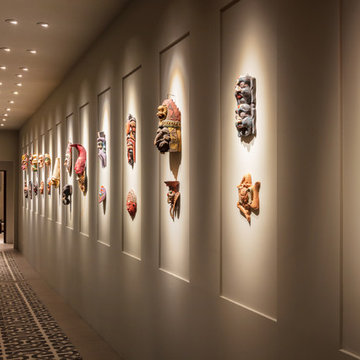
A collection of masks from all over the world is featured in this hallway to the master wing of the home. Recessed areas in the wall subtly provide frames for the variety of sizes and styles of the masks. Flat weave rugs with a tribal feeling contribute to the global feeling of the collection.
Idées déco de couloirs avec un sol beige et un sol multicolore
4