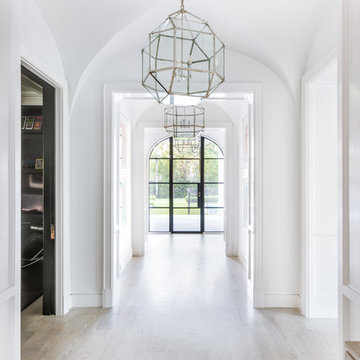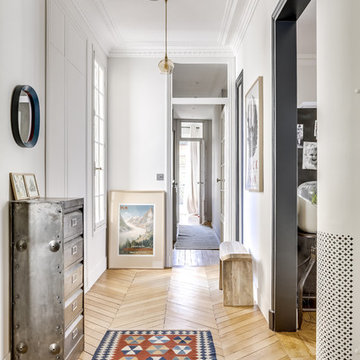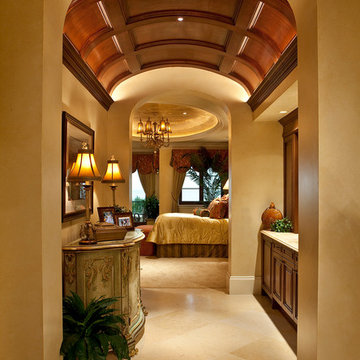Idées déco de couloirs avec un sol beige et un sol multicolore
Trier par :
Budget
Trier par:Populaires du jour
101 - 120 sur 10 071 photos
1 sur 3
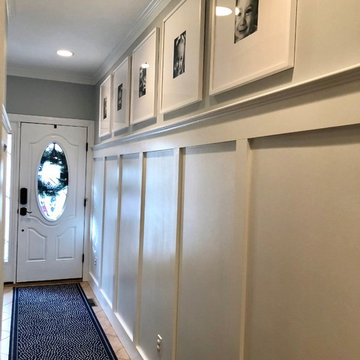
Réalisation d'un couloir tradition de taille moyenne avec un mur blanc, un sol en carrelage de porcelaine et un sol beige.
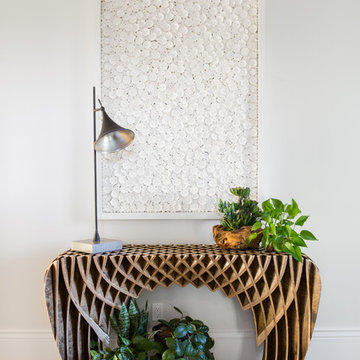
Surrounded by canyon views and nestled in the heart of Orange County, this 9,000 square foot home encompasses all that is “chic”. Clean lines, interesting textures, pops of color, and an emphasis on art were all key in achieving this contemporary but comfortable sophistication.
Photography by Chad Mellon
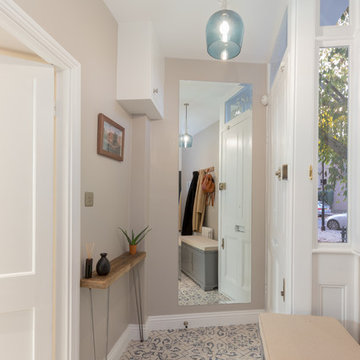
This feature floor tile with a muted blue pattern adds a touch of fun to the space without being too overwhelming. The coolness of the blue pairs nicely with the warmth of the wall paint, with a blue accent seen again in the pendant light. A slim hallway table adds some personal touches to the space, with the wall mirror adding a sense of extra space.
See more of this project at https://absoluteprojectmanagement.com/portfolio/kiran-islington/
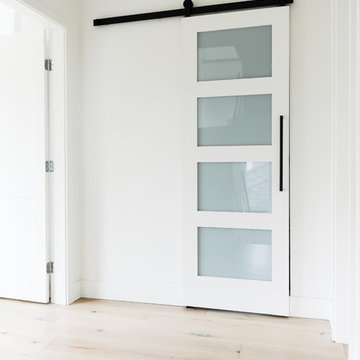
Idée de décoration pour un couloir minimaliste avec un mur blanc, parquet clair et un sol beige.
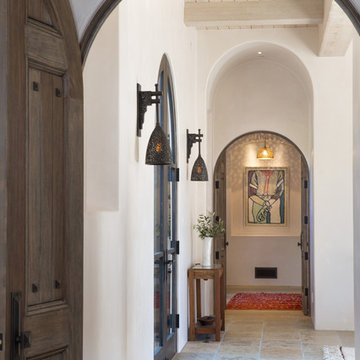
Curved arches and doorways lead off foyer to living and bedroom quarters.
Réalisation d'un petit couloir méditerranéen avec un mur blanc, un sol en calcaire et un sol beige.
Réalisation d'un petit couloir méditerranéen avec un mur blanc, un sol en calcaire et un sol beige.
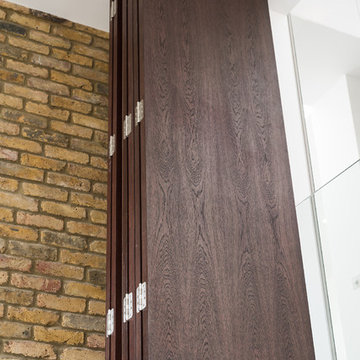
sliding folding doors (stained oak) and glass balustrade which separate top floor living space from downstairs open plan living
Idée de décoration pour un grand couloir minimaliste avec un mur blanc, un sol en carrelage de porcelaine et un sol beige.
Idée de décoration pour un grand couloir minimaliste avec un mur blanc, un sol en carrelage de porcelaine et un sol beige.
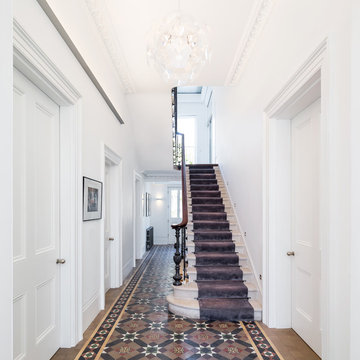
Photograph by Recent Spaces with David Connolly
Idée de décoration pour un couloir tradition de taille moyenne avec un mur blanc, un sol en carrelage de céramique et un sol multicolore.
Idée de décoration pour un couloir tradition de taille moyenne avec un mur blanc, un sol en carrelage de céramique et un sol multicolore.
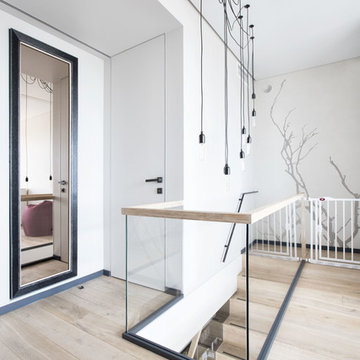
ARCHSLON
Réalisation d'un couloir design avec un mur blanc, parquet clair et un sol beige.
Réalisation d'un couloir design avec un mur blanc, parquet clair et un sol beige.
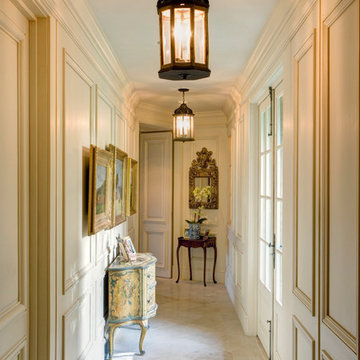
Photos by Frank Deras
Cette image montre un couloir traditionnel avec un sol en marbre, un sol beige et un mur beige.
Cette image montre un couloir traditionnel avec un sol en marbre, un sol beige et un mur beige.
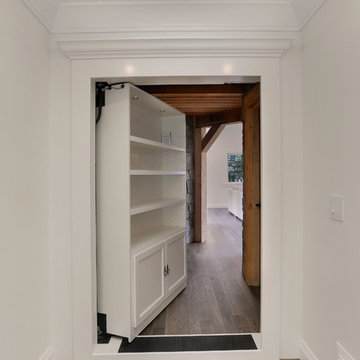
Seevirtual Marketing and Photography
Idées déco pour un couloir craftsman de taille moyenne avec un mur blanc, parquet clair et un sol beige.
Idées déco pour un couloir craftsman de taille moyenne avec un mur blanc, parquet clair et un sol beige.
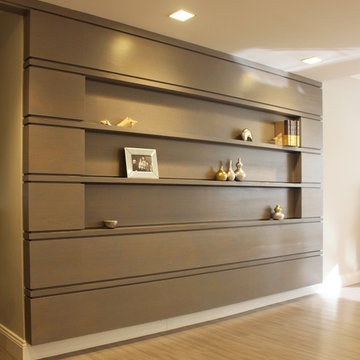
Cette photo montre un couloir moderne de taille moyenne avec un mur beige, parquet clair et un sol beige.
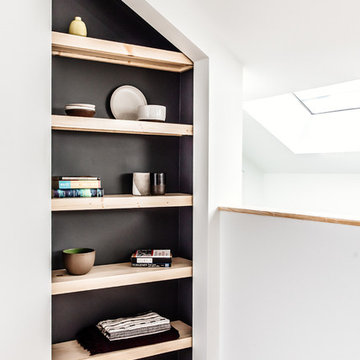
Idée de décoration pour un grand couloir minimaliste avec un mur blanc, parquet clair et un sol beige.
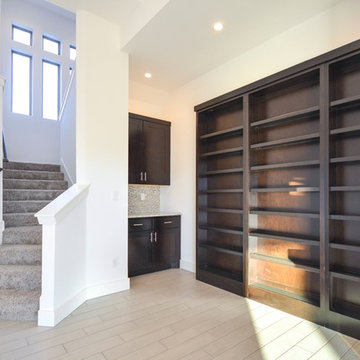
View of book shelves and wine bar
Cette image montre un grand couloir minimaliste avec un mur beige, sol en stratifié et un sol beige.
Cette image montre un grand couloir minimaliste avec un mur beige, sol en stratifié et un sol beige.
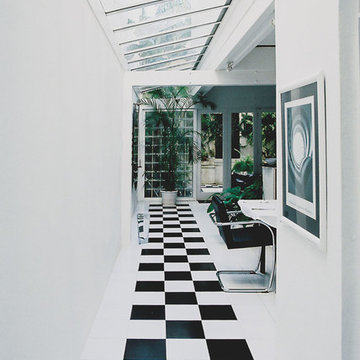
Hallway into the contemporary living/dining area added to the rear of the original terrace house. Sympathetic to the historic fabric, but with sleek, modern lines. Glass ceiling adds natural light. Classical black and white tiles and black and white theme help connect the heritage and modern. Greenery softens the effect. Glass doors and bricks at rear visually connect rear patio to living.
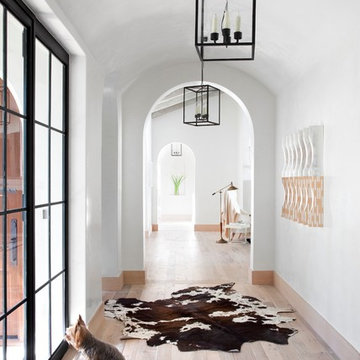
Ryann Ford
Cette image montre un couloir méditerranéen avec un mur blanc, un sol en bois brun et un sol beige.
Cette image montre un couloir méditerranéen avec un mur blanc, un sol en bois brun et un sol beige.
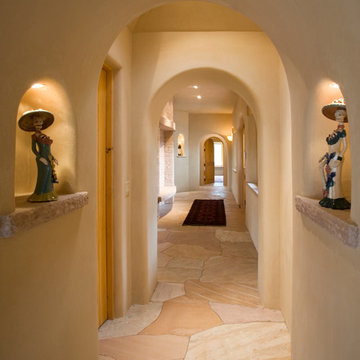
Photo Credit: Rob Reck
Réalisation d'un couloir sud-ouest américain avec un mur beige et un sol multicolore.
Réalisation d'un couloir sud-ouest américain avec un mur beige et un sol multicolore.
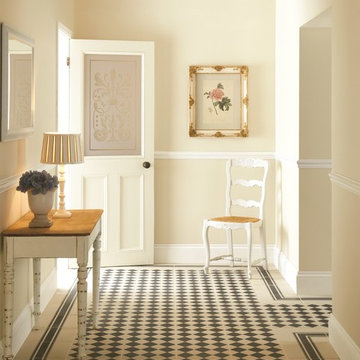
Harlequin tiles from the Odyssey collection by Original Style are based on a classic chequerboard design, shown here in black.
Inspiration pour un couloir design avec un sol multicolore.
Inspiration pour un couloir design avec un sol multicolore.
Idées déco de couloirs avec un sol beige et un sol multicolore
6
