Idées déco de couloirs avec un sol blanc et différents habillages de murs
Trier par :
Budget
Trier par:Populaires du jour
21 - 40 sur 262 photos
1 sur 3
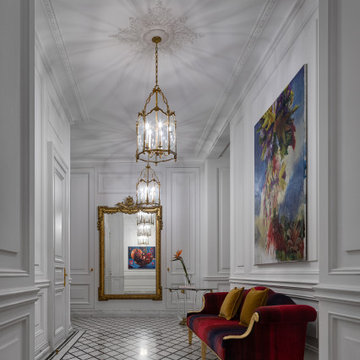
Этот интерьер – переплетение богатого опыта дизайнера, отменного вкуса заказчицы, тонко подобранных антикварных и современных элементов.
Началось все с того, что в студию Юрия Зименко обратилась заказчица, которая точно знала, что хочет получить и была настроена активно участвовать в подборе предметного наполнения. Апартаменты, расположенные в исторической части Киева, требовали незначительной корректировки планировочного решения. И дизайнер легко адаптировал функционал квартиры под сценарий жизни конкретной семьи. Сегодня общая площадь 200 кв. м разделена на гостиную с двумя входами-выходами (на кухню и в коридор), спальню, гардеробную, ванную комнату, детскую с отдельной ванной комнатой и гостевой санузел.
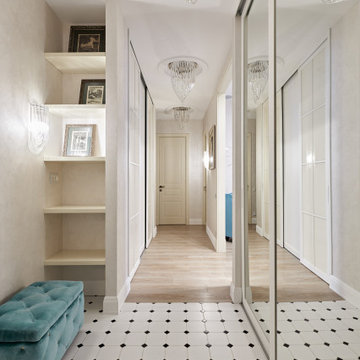
Exemple d'un couloir chic de taille moyenne avec un mur beige, un sol en carrelage de céramique, un sol blanc, un plafond décaissé et du papier peint.
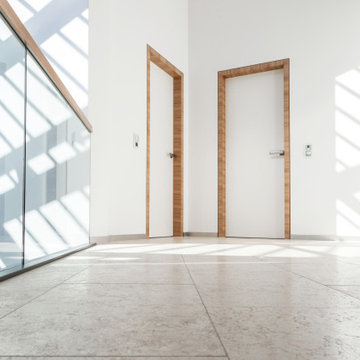
Flächenbündige Türzargen und -bekleidungen für die Zimmertüren
Inspiration pour un grand couloir minimaliste avec un mur blanc, un sol en carrelage de céramique, un sol blanc, un plafond en papier peint et du papier peint.
Inspiration pour un grand couloir minimaliste avec un mur blanc, un sol en carrelage de céramique, un sol blanc, un plafond en papier peint et du papier peint.
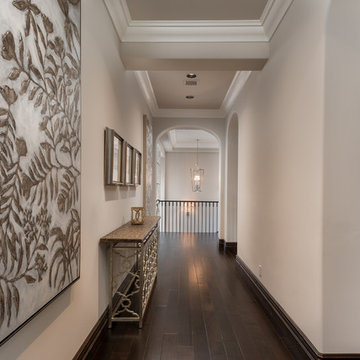
Arched entryways and walkways, custom hallways, and iron stair railings.
Inspiration pour un très grand couloir méditerranéen avec un mur beige, parquet foncé, un sol blanc, un plafond décaissé et du lambris.
Inspiration pour un très grand couloir méditerranéen avec un mur beige, parquet foncé, un sol blanc, un plafond décaissé et du lambris.
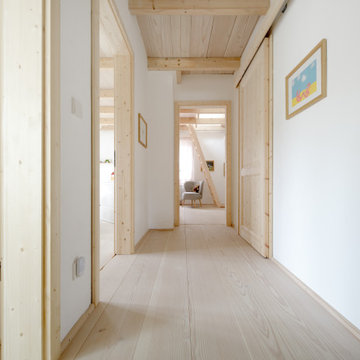
Ein Flur wirkt durch raumlange Massivholzdielen noch länger und breiter. Die hier verlegten Douglasie Dielen sind etwa 6 m lang und 30 cm breit.
Réalisation d'un couloir nordique de taille moyenne avec un mur blanc, parquet clair, un sol blanc, un plafond en lambris de bois et du papier peint.
Réalisation d'un couloir nordique de taille moyenne avec un mur blanc, parquet clair, un sol blanc, un plafond en lambris de bois et du papier peint.
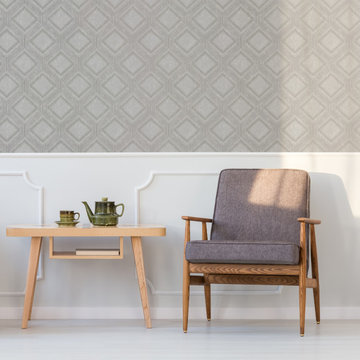
Add depth and style to your walls with this encapsulating design. This fabric like design will create a contemporary feel to any home. This textured geometric wallpaper in light grey features pale gold detailing to highlight its stunning layered diamond pattern.
Styled here with clean and modest decor to let the wallpaper do the talking. Create a feature wall or use on all four walls to create a dramatic statement room.
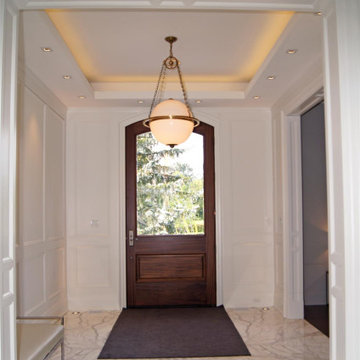
Inspiration pour un grand couloir traditionnel avec un mur blanc, un sol en marbre, un sol blanc, un plafond voûté et boiseries.
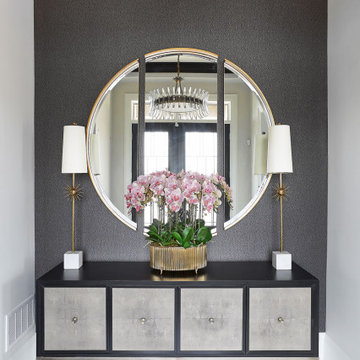
Beautiful front entrance.
Inspiration pour un couloir traditionnel avec un sol blanc et du papier peint.
Inspiration pour un couloir traditionnel avec un sol blanc et du papier peint.

The main hall linking the entry to the stair tower at the rear. A wood paneled wall accents the entry to the lounge opposite the dining room.
Aménagement d'un grand couloir moderne avec un mur marron, un sol en travertin, un sol blanc, un plafond à caissons et du lambris.
Aménagement d'un grand couloir moderne avec un mur marron, un sol en travertin, un sol blanc, un plafond à caissons et du lambris.
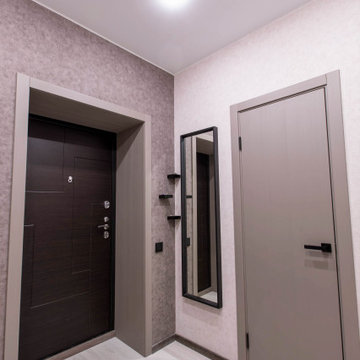
Прихожая в серых тонах с акцентной стеной и черными деталями.
Réalisation d'un couloir design de taille moyenne avec sol en stratifié, un sol blanc et du papier peint.
Réalisation d'un couloir design de taille moyenne avec sol en stratifié, un sol blanc et du papier peint.

New Moroccan Villa on the Santa Barbara Riviera, overlooking the Pacific ocean and the city. In this terra cotta and deep blue home, we used natural stone mosaics and glass mosaics, along with custom carved stone columns. Every room is colorful with deep, rich colors. In the master bath we used blue stone mosaics on the groin vaulted ceiling of the shower. All the lighting was designed and made in Marrakesh, as were many furniture pieces. The entry black and white columns are also imported from Morocco. We also designed the carved doors and had them made in Marrakesh. Cabinetry doors we designed were carved in Canada. The carved plaster molding were made especially for us, and all was shipped in a large container (just before covid-19 hit the shipping world!) Thank you to our wonderful craftsman and enthusiastic vendors!
Project designed by Maraya Interior Design. From their beautiful resort town of Ojai, they serve clients in Montecito, Hope Ranch, Santa Ynez, Malibu and Calabasas, across the tri-county area of Santa Barbara, Ventura and Los Angeles, south to Hidden Hills and Calabasas.
Architecture by Thomas Ochsner in Santa Barbara, CA
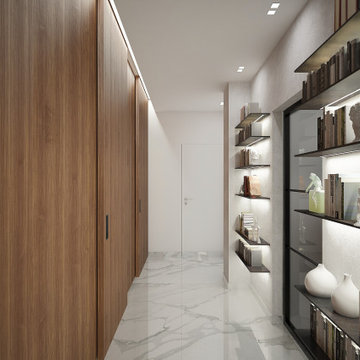
Interior design di un corridoio. La parete di sinistra è stata rivestita con una boiserie che sale fino al soffitto, così come le porte poste su questo lato anche esse in legno di noce e scorrevoli esternamente al muro. La parete di destra invece è pitturata grigio chiaro e arreda con delle mensole in metallo. Il soffitto è ribassato per ospitare i faretti per l'illuminazione, sulla sinistra. Sulla destra, invece, è presente una gola che nasconde il binario delle porte ed una fascia led.
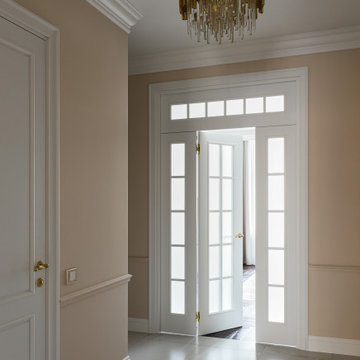
Aménagement d'un couloir classique de taille moyenne avec un mur beige, un sol en carrelage de porcelaine, un sol blanc, un plafond décaissé et du papier peint.
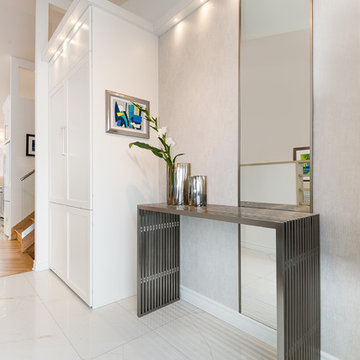
Sylvie Caron Designer
Sébastien Picard Photographe
Exemple d'un petit couloir tendance avec un mur blanc, un sol en carrelage de céramique, un sol blanc et du papier peint.
Exemple d'un petit couloir tendance avec un mur blanc, un sol en carrelage de céramique, un sol blanc et du papier peint.
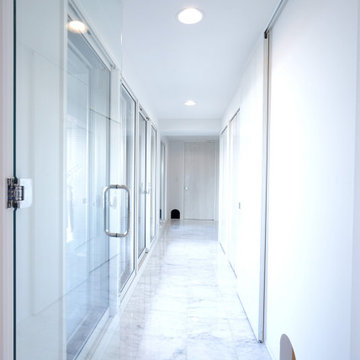
玄関からお部屋へ続く廊下も大理石を敷き詰め、壁にはオーナー様の大好きなペットのためのキャットフラップ
Idées déco pour un couloir moderne de taille moyenne avec un mur blanc, un sol en marbre, un sol blanc, un plafond en papier peint et du papier peint.
Idées déco pour un couloir moderne de taille moyenne avec un mur blanc, un sol en marbre, un sol blanc, un plafond en papier peint et du papier peint.
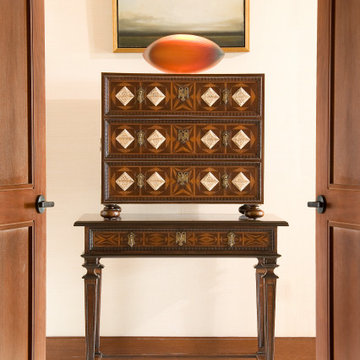
Beautiful hall with silk wall paper and hard wood floors wood paneling . Warm and inviting
Inspiration pour un très grand couloir avec un mur jaune, un sol en carrelage de céramique, un sol blanc, un plafond à caissons et du papier peint.
Inspiration pour un très grand couloir avec un mur jaune, un sol en carrelage de céramique, un sol blanc, un plafond à caissons et du papier peint.
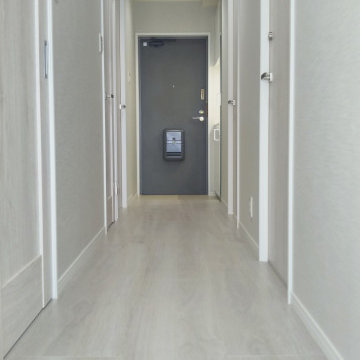
Exemple d'un petit couloir moderne avec un mur gris, un sol en contreplaqué, un sol blanc, un plafond en papier peint et du papier peint.
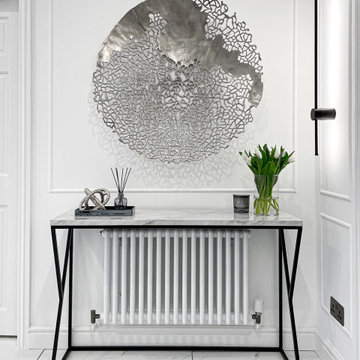
The main aim was to brighten up the space and have a “wow” effect for guests. The final design combined both modern and classic styles with a simple monochrome palette. The Hallway became a beautiful walk-in gallery rather than just an entrance.
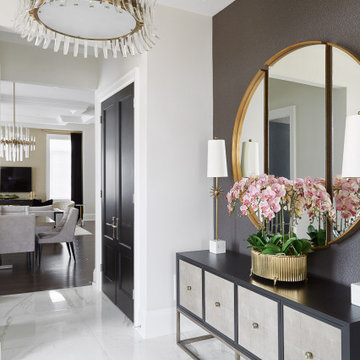
Impressive and welcoming front entrance.
Idées déco pour un couloir classique de taille moyenne avec un sol blanc et du papier peint.
Idées déco pour un couloir classique de taille moyenne avec un sol blanc et du papier peint.
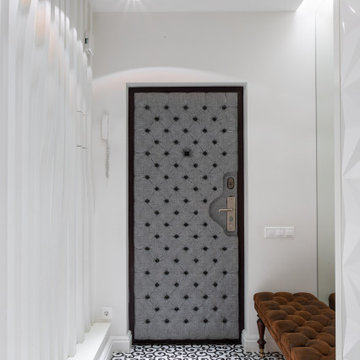
В прихожей мы заменили внутреннюю накладку входной двери на изготовленную специально для этого проекта. Мягкая обивка входной двери, выполненная в технике каретной стяжки, отсылает современный интерьер квартиры к английскому традиционному стилю.
Idées déco de couloirs avec un sol blanc et différents habillages de murs
2