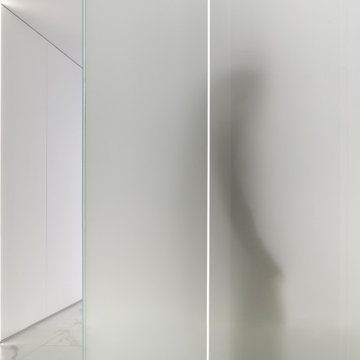Idées déco de couloirs avec un sol blanc et différents habillages de murs
Trier par :
Budget
Trier par:Populaires du jour
101 - 120 sur 262 photos
1 sur 3
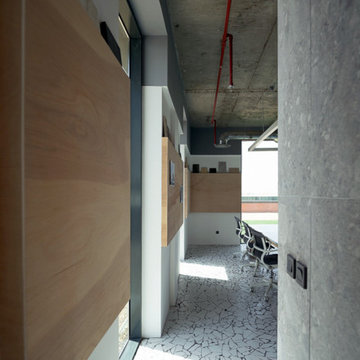
Idées déco pour un grand couloir contemporain avec un mur gris, un sol en carrelage de céramique, un sol blanc, poutres apparentes et boiseries.
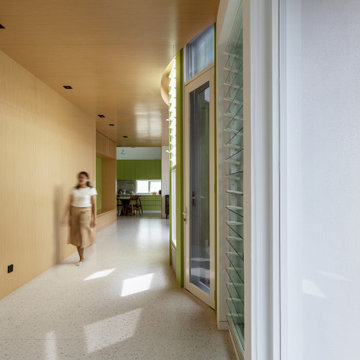
Circulation spaces like corridors and stairways are being revitalised beyond mere passages. They exude spaciousness, bask in natural light, and harmoniously align with lush outdoor gardens, providing the family with an elevated experience in their daily routines.
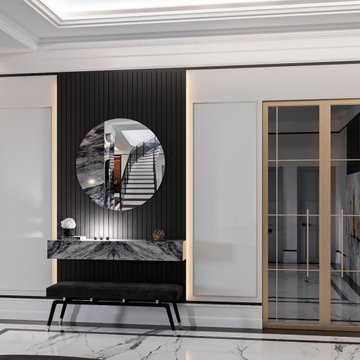
Cette image montre un grand couloir design en bois avec un mur blanc, un sol en marbre, un sol blanc et poutres apparentes.
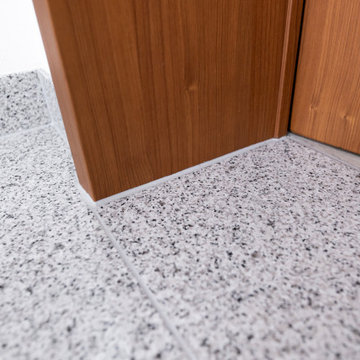
Wie renoviert man ein Treppenhaus mit unterschiedlichsten Untergründen, ohne daß man für 3 Wochen ausziehen muß, und ohne daß wieder Teppich, Vinyl oder Laminat verbaut wird. Ganz einfach: Mit Werthebach. Nach der Kontaktaufnahme per Internet schätzte ich die Kosten schon recht gut ein und so entwickelte sich der weitere Plan bei einem gemeinsamen vor Ort Termin im Raum Düsseldorf. Trotz schwieriger Türhöhen konnten die buckeligen Fliesen und alle Türen bleiben. Innerhalb 4 Tagen glänzte das Treppenhaus in dem spanischen Granit Bianco Cristal Extra. Hell, sauber, robust und im Nu gewischt. Strahlende Gesichter auch in den 2 Generationen der Hausbewohner. Wir hatten nicht zuviel verprochen. Sauber. Wertig. Naturstein, exakt zum Festpreis. Bitte achten Sie auf die vielen sauber ausgearbeiteten Details sowie auf die XXXL Formate mit kleinen Fugen. Auch die 3. Generation wird sich später einmal an diesem freundlich hellen Entree erfreuen.
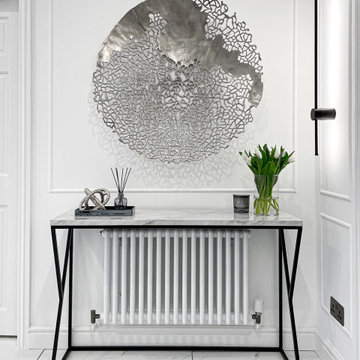
The main aim was to brighten up the space and have a “wow” effect for guests. The final design combined both modern and classic styles with a simple monochrome palette. The Hallway became a beautiful walk-in gallery rather than just an entrance.
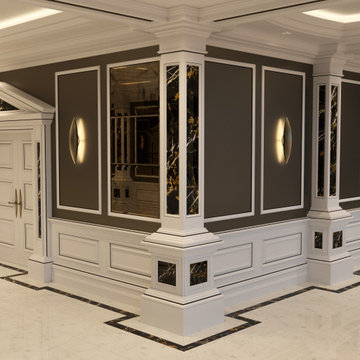
Luxury Interior Architecture showcasing the Genius Collection.
Your home is your castle and we specialise in designing unique, luxury, timeless interiors for you making your dreams become reality.
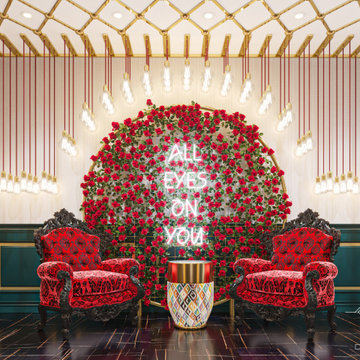
beauty center design
Cette photo montre un grand couloir moderne avec un mur blanc, moquette, un sol blanc, un plafond à caissons et du lambris.
Cette photo montre un grand couloir moderne avec un mur blanc, moquette, un sol blanc, un plafond à caissons et du lambris.
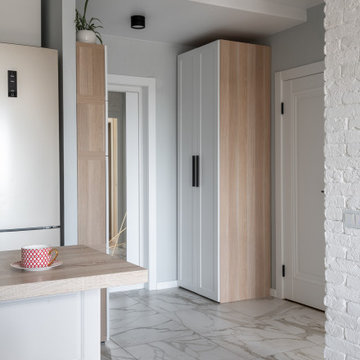
Потрясающий дизайн маленькой прихожей в квартире с платяным шкафом с филенчатыми фасадами и мраморным полом. | Закажите бесплатно консультацию дизайнера |
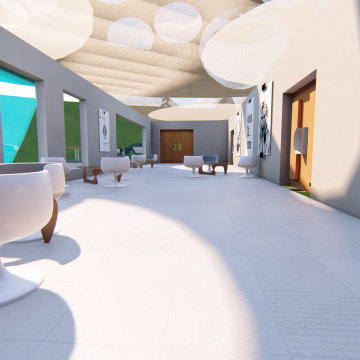
Waiting Area Next to Art Exhibition Hall. Open For All.
Inspiration pour un grand couloir minimaliste avec un mur blanc, moquette, un sol blanc et du lambris.
Inspiration pour un grand couloir minimaliste avec un mur blanc, moquette, un sol blanc et du lambris.
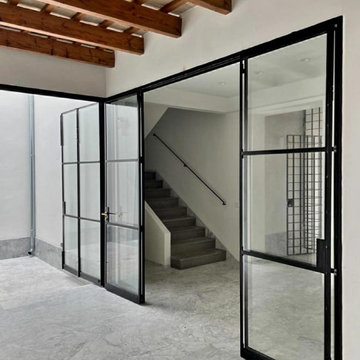
Aménagement d'un couloir classique avec un mur blanc, un sol en marbre, un sol blanc, poutres apparentes et un mur en parement de brique.
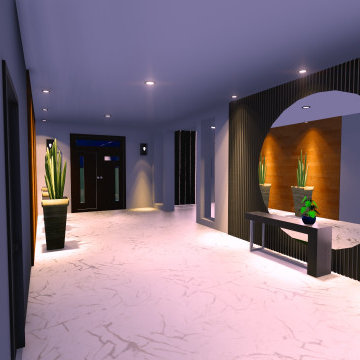
this project was semi finished, our team intervenes at the level of arrangement all which is related by the interior as the electricity, the ground, the painting, the roof, the lighting and the choice of furniture
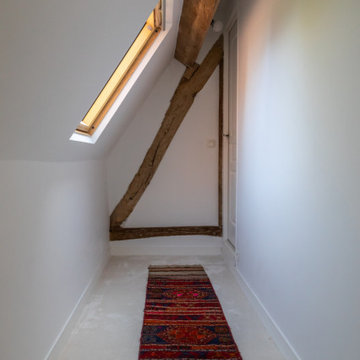
Exemple d'un petit couloir tendance avec un mur blanc, moquette, un sol blanc, poutres apparentes et boiseries.
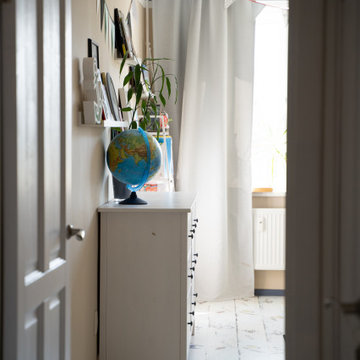
Детская
Cette photo montre un couloir scandinave de taille moyenne avec un mur beige, sol en stratifié, un sol blanc et du papier peint.
Cette photo montre un couloir scandinave de taille moyenne avec un mur beige, sol en stratifié, un sol blanc et du papier peint.
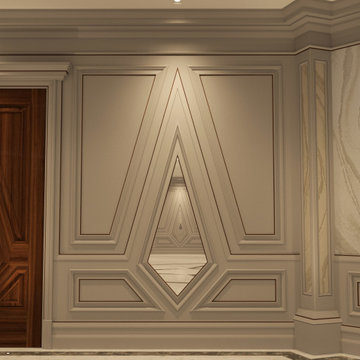
Luxury Interior Architecture
Taking wall panelling to a new level of design .
Idée de décoration pour un couloir avec un mur gris, un sol en marbre, un sol blanc, un plafond à caissons et du lambris.
Idée de décoration pour un couloir avec un mur gris, un sol en marbre, un sol blanc, un plafond à caissons et du lambris.
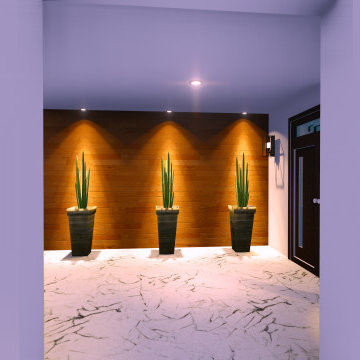
this project was semi finished, our team intervenes at the level of arrangement all which is related by the interior as the electricity, the ground, the painting, the roof, the lighting and the choice of furniture
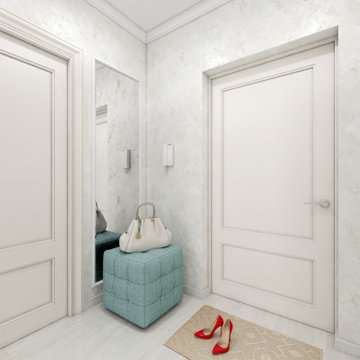
Дизайн прихожей выглядит приветливо, но сдержанно. Никаких аляповатых элементов. Бело-дымчатая отделка стен, чисто-белые двери, пространство пола едино с пространством остальных помещений. Зеркало в рост придает пространству объем. Роль цветовых пятен, оживляющих интерьер, играют голубой пуф и бежевый коврик.
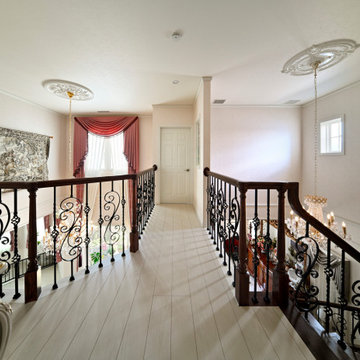
玄関ホール、2階廊下、リビングルームは間仕切りなく開放的に。2階に上がると玄関ホールとリビングの間に造られたキャットウォーク。両側にはクリスタルのシャンデリアが。
Aménagement d'un couloir classique de taille moyenne avec un mur rose, un sol en contreplaqué, un sol blanc, un plafond en papier peint et du papier peint.
Aménagement d'un couloir classique de taille moyenne avec un mur rose, un sol en contreplaqué, un sol blanc, un plafond en papier peint et du papier peint.
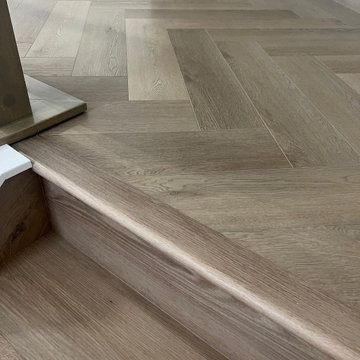
Idées déco pour un couloir scandinave de taille moyenne avec un mur blanc, parquet clair, un sol blanc, un plafond en papier peint et du papier peint.
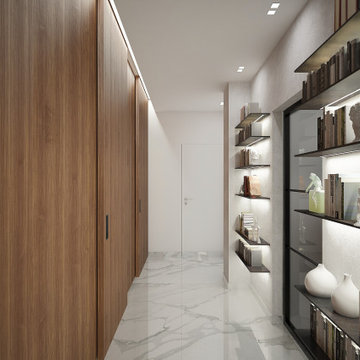
Interior design di un corridoio. La parete di sinistra è stata rivestita con una boiserie che sale fino al soffitto, così come le porte poste su questo lato anche esse in legno di noce e scorrevoli esternamente al muro. La parete di destra invece è pitturata grigio chiaro e arreda con delle mensole in metallo. Il soffitto è ribassato per ospitare i faretti per l'illuminazione, sulla sinistra. Sulla destra, invece, è presente una gola che nasconde il binario delle porte ed una fascia led.
Idées déco de couloirs avec un sol blanc et différents habillages de murs
6
