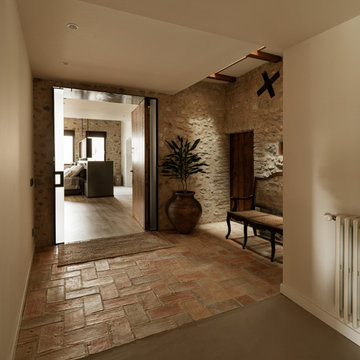Idées déco de couloirs avec un sol en ardoise et un sol en brique
Trier par :
Budget
Trier par:Populaires du jour
201 - 220 sur 873 photos
1 sur 3
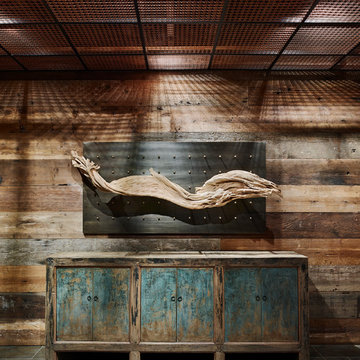
3' x 6' Wall Panel over console holds 60 lb. driftwood with three hidden telescoping rods. Our Wall panel is a three-dimensional canvas that can be easily changed for different looks. This is in the lobby of the 1440 Multiversity in Scotts Valley, CA.
Photo credit: Adrian Gregorutti
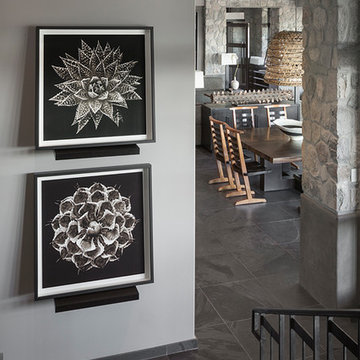
Inspiration pour un couloir minimaliste de taille moyenne avec un mur gris, un sol en ardoise et un sol noir.
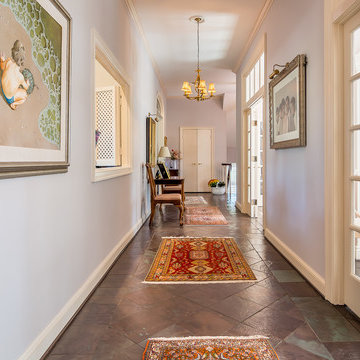
Lynn Bryant
Idée de décoration pour un couloir tradition avec un sol en ardoise.
Idée de décoration pour un couloir tradition avec un sol en ardoise.
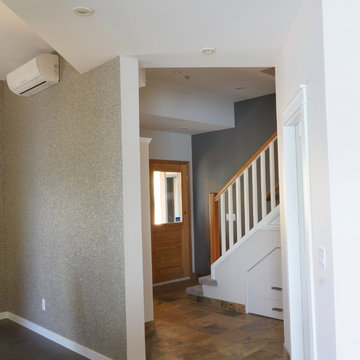
Built in 1997, and featuring a lot of warmth and slate stone throughout - the design scope for this renovation was to bring in a more transitional style that would help calm down some of the existing elements, modernize and ultimately capture the serenity of living at the lake.
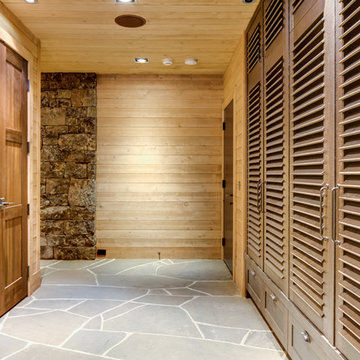
Aménagement d'un grand couloir montagne avec un mur marron, un sol en ardoise et un sol gris.
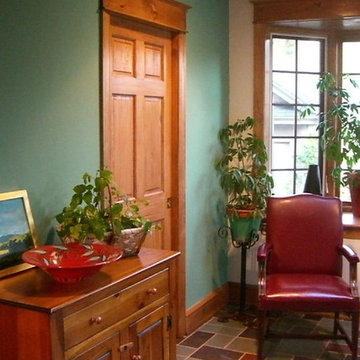
Staining and paint of a sunroom
Aménagement d'un petit couloir montagne avec un mur vert, un sol en ardoise et un sol multicolore.
Aménagement d'un petit couloir montagne avec un mur vert, un sol en ardoise et un sol multicolore.
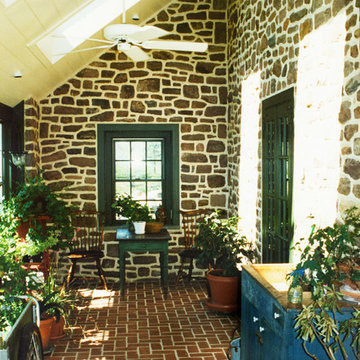
Cette image montre un couloir rustique de taille moyenne avec un mur multicolore, un sol en brique et un sol rouge.
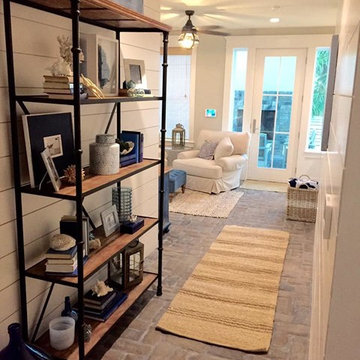
Idées déco pour un couloir bord de mer avec un sol en brique.
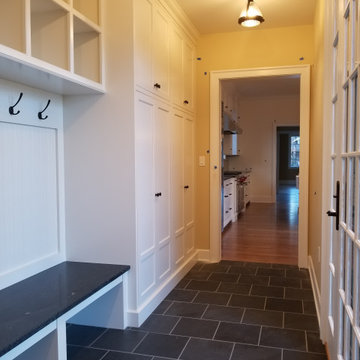
Durable mudrooms are a necessity in Colorado, especially during the winter. This mudroom, connecting the garage to the main house (see the kitchen beyond) is designed with a durable slate floor and ample closet, hook, and cubby storage. A granite bench is a perfect place to sit while taking off one's boots. Hidden in the cabinets in this picture are pull-out pantry shelves, making it easy to unload groceries right to the pantry shelves. The french doors to the right open directly onto the garden.
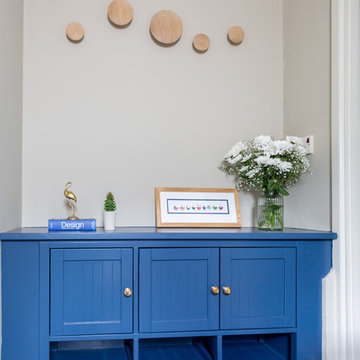
The kitchen dining area was given a total revamp where the cabinets were repainted, with the lower ones in a dark blue and the top ones in 'beige' to match the wall and tile splashback colour. Splashes of mustard were used to give a pop of colour. The fireplace was tiled and used for wine storage and the lighting updated in antique brass fittings. The adjoining hall area was also updated and the existing cabinet modified and painted same blue as the lower kitchen ones for a cohesive look.
Photos by Simply C Photography
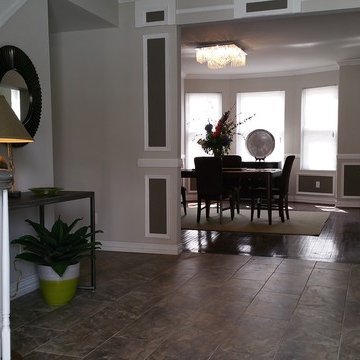
Reinvention Intentions LLC
Réalisation d'un couloir design de taille moyenne avec un mur gris et un sol en ardoise.
Réalisation d'un couloir design de taille moyenne avec un mur gris et un sol en ardoise.
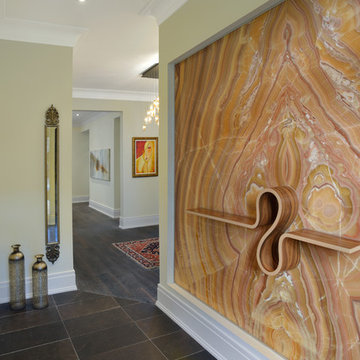
Larry Arnal
Cette image montre un couloir design de taille moyenne avec un mur beige et un sol en ardoise.
Cette image montre un couloir design de taille moyenne avec un mur beige et un sol en ardoise.
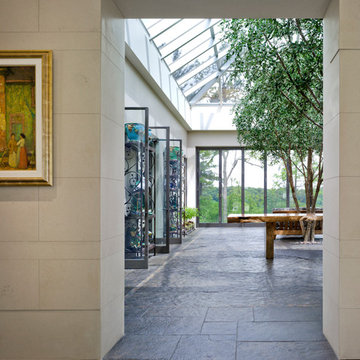
Réalisation d'un grand couloir design avec un mur beige, un sol en ardoise et un sol noir.
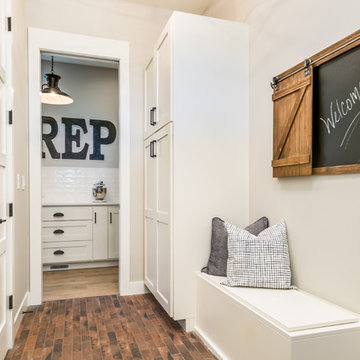
Réalisation d'un couloir champêtre de taille moyenne avec un mur beige, un sol en brique et un sol marron.
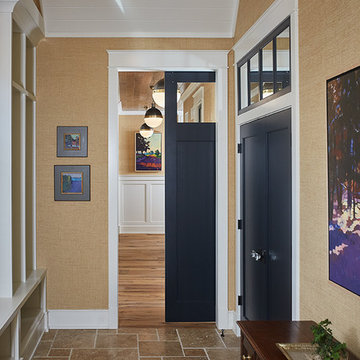
Interior Design: Vision Interiors by Visbeen
Builder: J. Peterson Homes
Photographer: Ashley Avila Photography
The best of the past and present meet in this distinguished design. Custom craftsmanship and distinctive detailing give this lakefront residence its vintage flavor while an open and light-filled floor plan clearly mark it as contemporary. With its interesting shingled roof lines, abundant windows with decorative brackets and welcoming porch, the exterior takes in surrounding views while the interior meets and exceeds contemporary expectations of ease and comfort. The main level features almost 3,000 square feet of open living, from the charming entry with multiple window seats and built-in benches to the central 15 by 22-foot kitchen, 22 by 18-foot living room with fireplace and adjacent dining and a relaxing, almost 300-square-foot screened-in porch. Nearby is a private sitting room and a 14 by 15-foot master bedroom with built-ins and a spa-style double-sink bath with a beautiful barrel-vaulted ceiling. The main level also includes a work room and first floor laundry, while the 2,165-square-foot second level includes three bedroom suites, a loft and a separate 966-square-foot guest quarters with private living area, kitchen and bedroom. Rounding out the offerings is the 1,960-square-foot lower level, where you can rest and recuperate in the sauna after a workout in your nearby exercise room. Also featured is a 21 by 18-family room, a 14 by 17-square-foot home theater, and an 11 by 12-foot guest bedroom suite.

Inspiration pour un grand couloir craftsman avec un mur beige, un sol en ardoise, un sol multicolore et poutres apparentes.
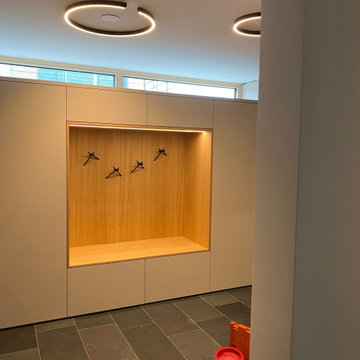
Entwurf und Planung der Garderoben-EInbauschränke nach Maß.
Ausgeführt wurde das Projekt von einer ortsansässigen Schreinerei.
Réalisation d'un couloir minimaliste de taille moyenne avec un mur blanc, un sol en ardoise et un sol noir.
Réalisation d'un couloir minimaliste de taille moyenne avec un mur blanc, un sol en ardoise et un sol noir.
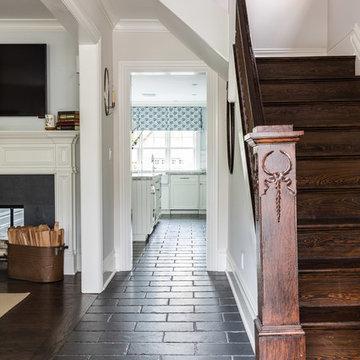
The black cleft-faced slate tile flooring in this thoughtfully renovated farmhouse provides continuity from the entry hall throughout the kitchen.
Inspiration pour un couloir rustique de taille moyenne avec un sol en ardoise.
Inspiration pour un couloir rustique de taille moyenne avec un sol en ardoise.

Foyer in Modern Home
Cette image montre un grand couloir design avec un mur blanc, un sol en ardoise et un sol gris.
Cette image montre un grand couloir design avec un mur blanc, un sol en ardoise et un sol gris.
Idées déco de couloirs avec un sol en ardoise et un sol en brique
11
