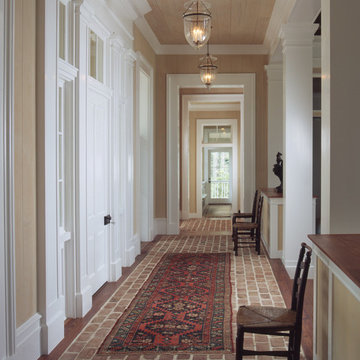Idées déco de couloirs avec un sol en ardoise et un sol en brique
Trier par :
Budget
Trier par:Populaires du jour
141 - 160 sur 873 photos
1 sur 3
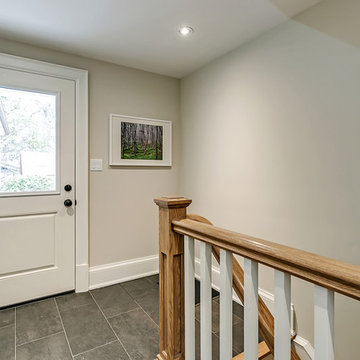
Idée de décoration pour un couloir tradition de taille moyenne avec un mur beige, un sol en ardoise et un sol gris.
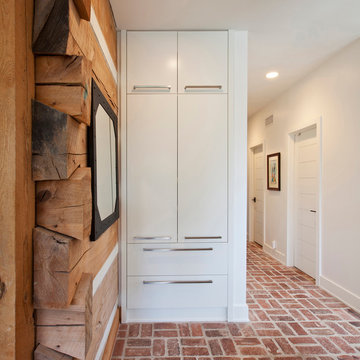
View from Kitchen to Pantry and Back Hallway - Interior Architecture: HAUS | Architecture For Modern Lifestyles - Construction Management: Blaze Construction - Photo: HAUS | Architecture
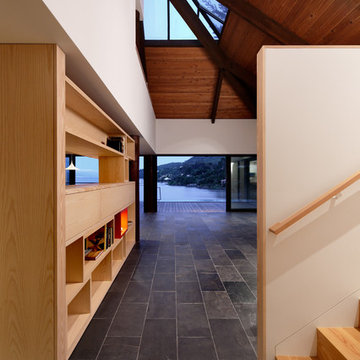
Mark Woods
Idées déco pour un grand couloir contemporain avec un mur blanc, un sol en ardoise et un sol gris.
Idées déco pour un grand couloir contemporain avec un mur blanc, un sol en ardoise et un sol gris.
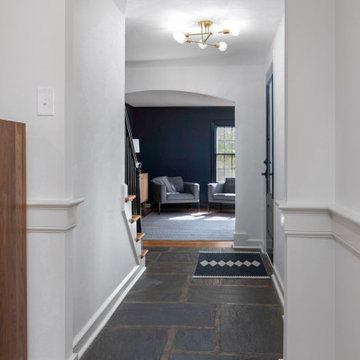
front entry
Réalisation d'un couloir tradition de taille moyenne avec un mur blanc, un sol en ardoise et un sol noir.
Réalisation d'un couloir tradition de taille moyenne avec un mur blanc, un sol en ardoise et un sol noir.
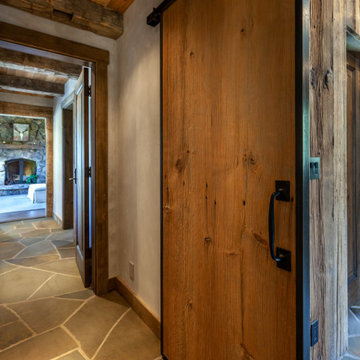
Aménagement d'un couloir montagne de taille moyenne avec un mur beige, un sol en ardoise et un sol gris.
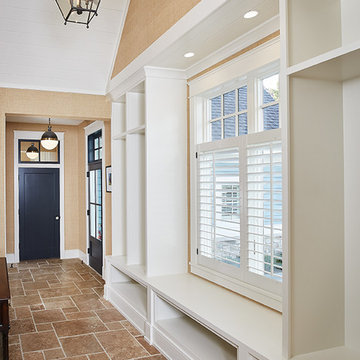
Interior Design: Vision Interiors by Visbeen
Builder: J. Peterson Homes
Photographer: Ashley Avila Photography
The best of the past and present meet in this distinguished design. Custom craftsmanship and distinctive detailing give this lakefront residence its vintage flavor while an open and light-filled floor plan clearly mark it as contemporary. With its interesting shingled roof lines, abundant windows with decorative brackets and welcoming porch, the exterior takes in surrounding views while the interior meets and exceeds contemporary expectations of ease and comfort. The main level features almost 3,000 square feet of open living, from the charming entry with multiple window seats and built-in benches to the central 15 by 22-foot kitchen, 22 by 18-foot living room with fireplace and adjacent dining and a relaxing, almost 300-square-foot screened-in porch. Nearby is a private sitting room and a 14 by 15-foot master bedroom with built-ins and a spa-style double-sink bath with a beautiful barrel-vaulted ceiling. The main level also includes a work room and first floor laundry, while the 2,165-square-foot second level includes three bedroom suites, a loft and a separate 966-square-foot guest quarters with private living area, kitchen and bedroom. Rounding out the offerings is the 1,960-square-foot lower level, where you can rest and recuperate in the sauna after a workout in your nearby exercise room. Also featured is a 21 by 18-family room, a 14 by 17-square-foot home theater, and an 11 by 12-foot guest bedroom suite.
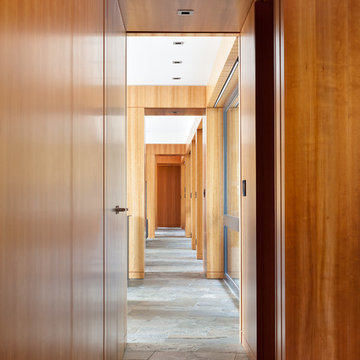
Kristen McGaughey Photography
Cette photo montre un grand couloir tendance avec un mur marron, un sol en ardoise et un sol gris.
Cette photo montre un grand couloir tendance avec un mur marron, un sol en ardoise et un sol gris.

By Leicht www.leichtusa.com
Handless kitchen, high Gloss lacquered
Program:01 LARGO-FG | FG 120 frosty white
Program: 2 AVANCE-FG | FG 120 frosty white
Handle 779.000 kick-fitting
Worktop Corian, colour: glacier white
Sink Corian, model: Fonatana
Taps Dornbacht, model: Lot
Electric appliances Siemens | Novy
www.massiv-passiv.lu

Cette image montre un petit couloir craftsman avec un mur marron, un sol en ardoise, un sol multicolore et boiseries.
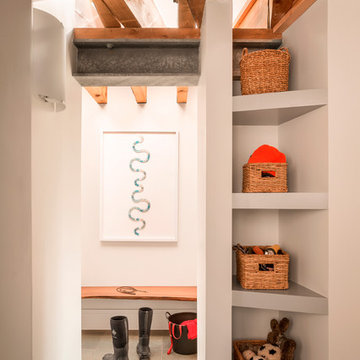
Réalisation d'un couloir nordique de taille moyenne avec un mur blanc, un sol en ardoise et un sol gris.
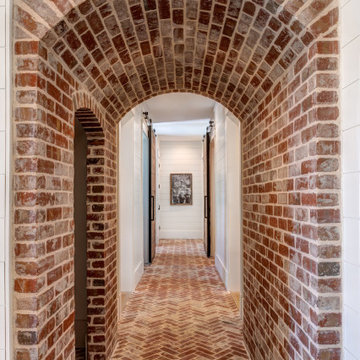
Idées déco pour un couloir campagne avec un mur blanc, un sol en brique et un sol rouge.

Idées déco pour un très grand couloir campagne avec un mur marron et un sol en brique.
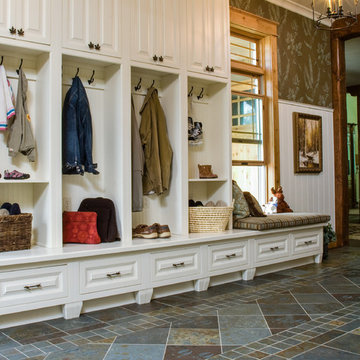
Aménagement d'un couloir avec un mur multicolore et un sol en ardoise.
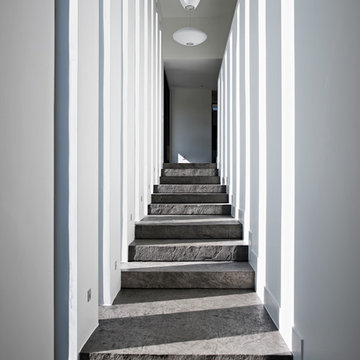
Architecture: Graham Smith
Construction: Valley View Construction
Engineering: CUCCO engineering + design
Interior Design: Sarah Richardson Design Inc
Landscape Design: John Lloyd & Associates
Photography: Jonathan Savoie
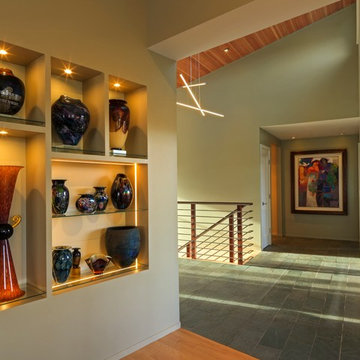
Photography by Susan Teare
Cette image montre un grand couloir vintage avec un mur vert et un sol en ardoise.
Cette image montre un grand couloir vintage avec un mur vert et un sol en ardoise.
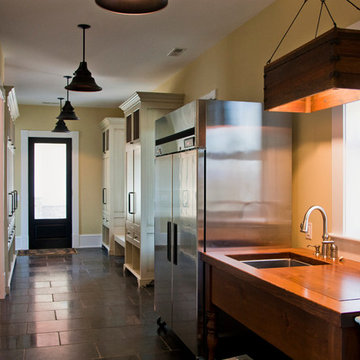
Luxury living done with energy-efficiency in mind. From the Insulated Concrete Form walls to the solar panels, this home has energy-efficient features at every turn. Luxury abounds with hardwood floors from a tobacco barn, custom cabinets, to vaulted ceilings. The indoor basketball court and golf simulator give family and friends plenty of fun options to explore. This home has it all.
Elise Trissel photograph
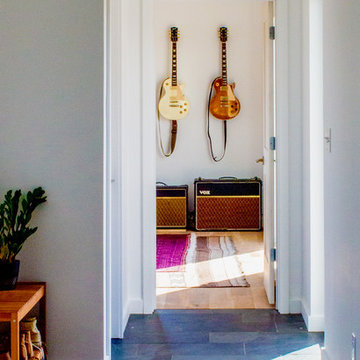
Exemple d'un couloir moderne de taille moyenne avec un mur blanc et un sol en ardoise.
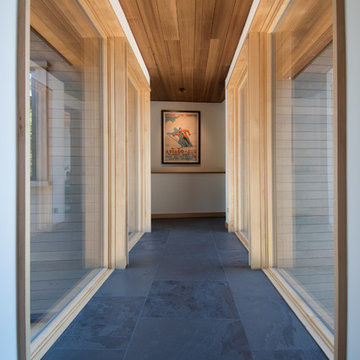
Link to Owners' Suite via the Breezeless Breezeway. Photo by Jeff Freeman.
Réalisation d'un couloir vintage de taille moyenne avec un mur jaune, un sol en ardoise et un sol gris.
Réalisation d'un couloir vintage de taille moyenne avec un mur jaune, un sol en ardoise et un sol gris.
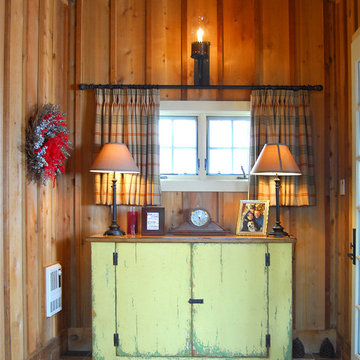
Aménagement d'un couloir montagne de taille moyenne avec un mur marron et un sol en ardoise.
Idées déco de couloirs avec un sol en ardoise et un sol en brique
8
