Idées déco de couloirs avec un sol en ardoise et un sol en carrelage de céramique
Trier par :
Budget
Trier par:Populaires du jour
121 - 140 sur 4 454 photos
1 sur 3
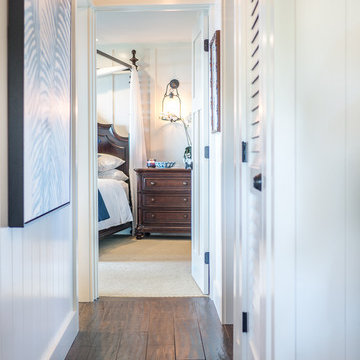
Megan Meek
Aménagement d'un petit couloir bord de mer avec un mur blanc et un sol en carrelage de céramique.
Aménagement d'un petit couloir bord de mer avec un mur blanc et un sol en carrelage de céramique.
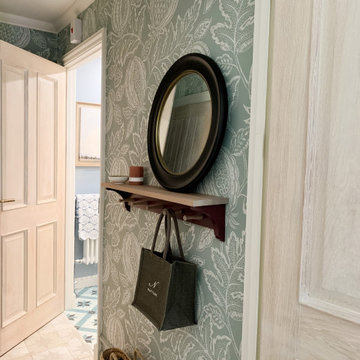
The brief was to transform the apartment into a functional and comfortable home, suitable for everyday living; a place of warmth and true homeliness. Excitingly, we were encouraged to be brave and bold with colour, and so we took inspiration from the beautiful garden of England; Kent. We opted for a palette of French greys, Farrow and Ball's warm neutrals, rich textures, and textiles. We hope you like the result as much as we did!
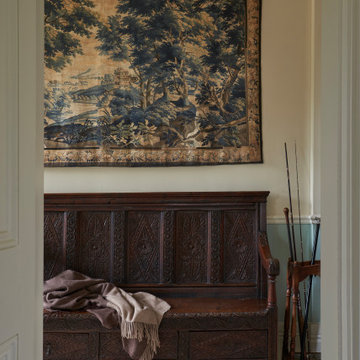
Pandora Taylor, Much Hadham lifestyle photography.
Exemple d'un grand couloir chic avec un sol en carrelage de céramique.
Exemple d'un grand couloir chic avec un sol en carrelage de céramique.
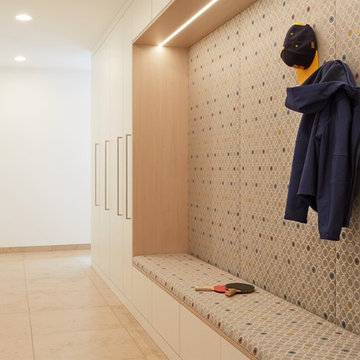
Aménagement d'un couloir moderne de taille moyenne avec un mur blanc, un sol en carrelage de céramique et un sol beige.

On April 22, 2013, MainStreet Design Build began a 6-month construction project that ended November 1, 2013 with a beautiful 655 square foot addition off the rear of this client's home. The addition included this gorgeous custom kitchen, a large mudroom with a locker for everyone in the house, a brand new laundry room and 3rd car garage. As part of the renovation, a 2nd floor closet was also converted into a full bathroom, attached to a child’s bedroom; the formal living room and dining room were opened up to one another with custom columns that coordinated with existing columns in the family room and kitchen; and the front entry stairwell received a complete re-design.
KateBenjamin Photography
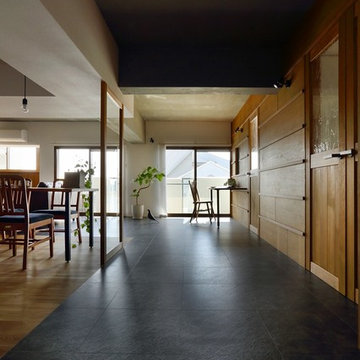
Aménagement d'un couloir rétro de taille moyenne avec un mur blanc, un sol en carrelage de céramique et un sol gris.
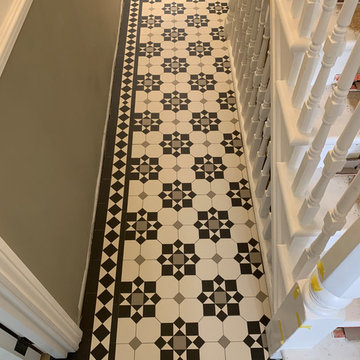
London Mosaic | Victorian Tile Designs | Hallway |
Idée de décoration pour un couloir victorien de taille moyenne avec un sol en carrelage de céramique et un sol blanc.
Idée de décoration pour un couloir victorien de taille moyenne avec un sol en carrelage de céramique et un sol blanc.
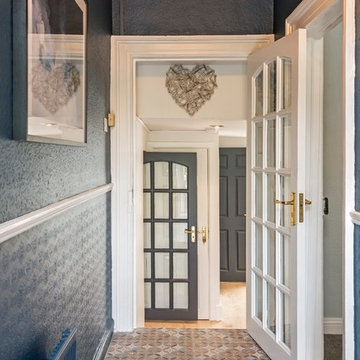
Tomasz Juszczak
Tile Style Dublin
MRCB Paints
Réalisation d'un couloir victorien de taille moyenne avec un mur bleu, un sol en carrelage de céramique et un sol multicolore.
Réalisation d'un couloir victorien de taille moyenne avec un mur bleu, un sol en carrelage de céramique et un sol multicolore.
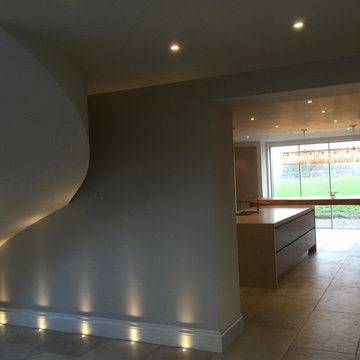
Working with & alongside the Award Winning Janey Butler Interiors, on this fabulous Country House Renovation. The 10,000 sq ft House, in a beautiful elevated position in glorious open countryside, was very dated, cold and drafty. A major Renovation programme was undertaken as well as achieving Planning Permission to extend the property, demolish and move the garage, create a new sweeping driveway and to create a stunning Skyframe Swimming Pool Extension on the garden side of the House. This first phase of this fabulous project was to fully renovate the existing property as well as the two large Extensions creating a new stunning Entrance Hall and back door entrance. The stunning Vaulted Entrance Hall area with arched Millenium Windows and Doors and an elegant Helical Staircase with solid Walnut Handrail and treads. Gorgeous large format Porcelain Tiles which followed through into the open plan look & feel of the new homes interior. John Cullen floor lighting and metal Lutron face plates and switches. Gorgeous Farrow and Ball colour scheme throughout the whole house. This beautiful elegant Entrance Hall is now ready for a stunning Lighting sculpture to take centre stage in the Entrance Hallway as well as elegant furniture. More progress images to come of this wonderful homes transformation coming soon. Images by Andy Marshall
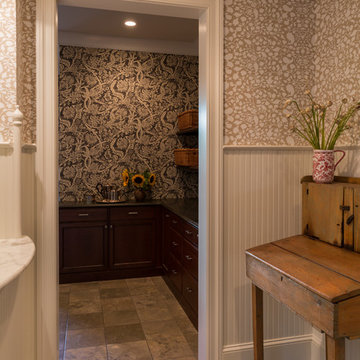
Back entry leading into the kitchen pantry. I wanted to add bead board and mix up the wallpaper which is to be expected in a typical Victorian Shingle Style House such as my client's home.
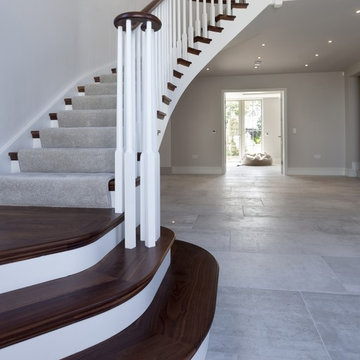
Working with & alongside the Award Winning Llama Property Developments on this fabulous Country House Renovation. The House, in a beautiful elevated position was very dated, cold and drafty. A major Renovation programme was undertaken as well as achieving Planning Permission to extend the property, demolish and move the garage, create a new sweeping driveway and to create a stunning Skyframe Swimming Pool Extension on the garden side of the House. This first phase of this fabulous project was to fully renovate the existing property as well as the two large Extensions creating a new stunning Entrance Hall and back door entrance. The stunning Vaulted Entrance Hall area with arched Millenium Windows and Doors and an elegant Helical Staircase with solid Walnut Handrail and treads. Gorgeous large format Porcelain Tiles which followed through into the open plan look & feel of the new homes interior. John Cullen floor lighting and metal Lutron face plates and switches. Gorgeous Farrow and Ball colour scheme throughout the whole house. This beautiful elegant Entrance Hall is now ready for a stunning Lighting sculpture to take centre stage in the Entrance Hallway as well as elegant furniture. More progress images to come of this wonderful homes transformation coming soon. Images by Andy Marshall
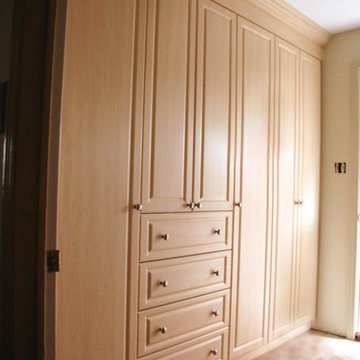
Cette photo montre un couloir chic de taille moyenne avec un mur beige et un sol en carrelage de céramique.
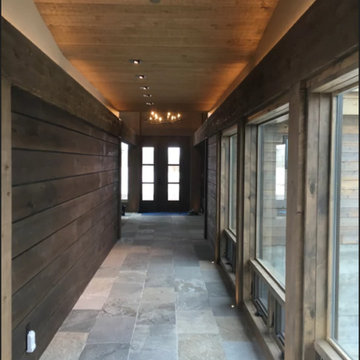
Home automation is an area of exponential technological growth and evolution. Properly executed lighting brings continuity, function and beauty to a living or working space. Whether it’s a small loft or a large business, light can completely change the ambiance of your home or office. Ambiance in Bozeman, MT offers residential and commercial customized lighting solutions and home automation that fits not only your lifestyle but offers decoration, safety and security. Whether you’re adding a room or looking to upgrade the current lighting in your home, we have the expertise necessary to exceed your lighting expectations.
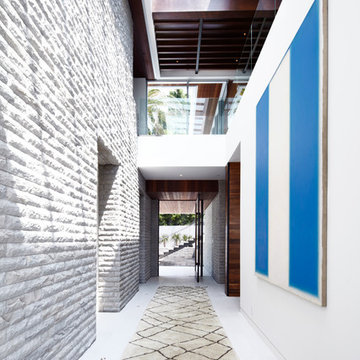
Réalisation d'un très grand couloir design avec un mur blanc et un sol en carrelage de céramique.
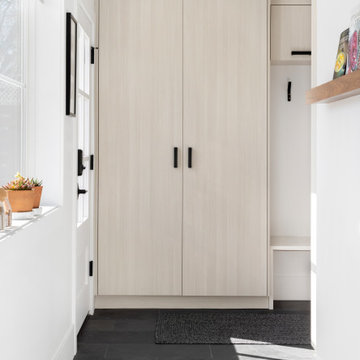
Cette image montre un petit couloir design avec un sol en ardoise et un sol noir.
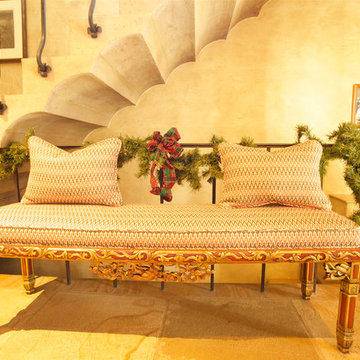
Exemple d'un couloir chic de taille moyenne avec un mur beige et un sol en carrelage de céramique.

The brief for this project involved a full house renovation, and extension to reconfigure the ground floor layout. To maximise the untapped potential and make the most out of the existing space for a busy family home.
When we spoke with the homeowner about their project, it was clear that for them, this wasn’t just about a renovation or extension. It was about creating a home that really worked for them and their lifestyle. We built in plenty of storage, a large dining area so they could entertain family and friends easily. And instead of treating each space as a box with no connections between them, we designed a space to create a seamless flow throughout.
A complete refurbishment and interior design project, for this bold and brave colourful client. The kitchen was designed and all finishes were specified to create a warm modern take on a classic kitchen. Layered lighting was used in all the rooms to create a moody atmosphere. We designed fitted seating in the dining area and bespoke joinery to complete the look. We created a light filled dining space extension full of personality, with black glazing to connect to the garden and outdoor living.
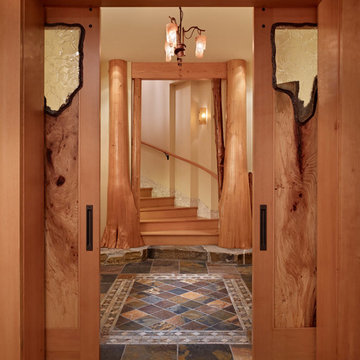
Idées déco pour un très grand couloir montagne avec un mur beige et un sol en ardoise.
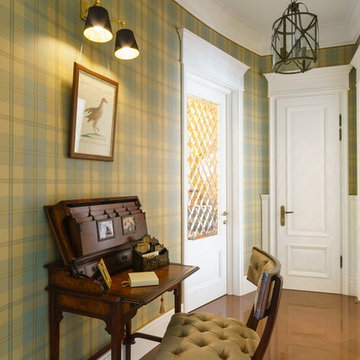
Denis Melnik
Aménagement d'un couloir de taille moyenne avec un mur vert et un sol en carrelage de céramique.
Aménagement d'un couloir de taille moyenne avec un mur vert et un sol en carrelage de céramique.
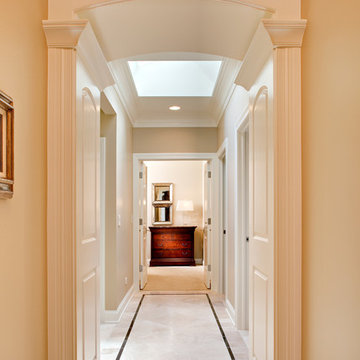
Bright Hallway with Detailed Tile Work
Cette image montre un grand couloir traditionnel avec un mur beige et un sol en carrelage de céramique.
Cette image montre un grand couloir traditionnel avec un mur beige et un sol en carrelage de céramique.
Idées déco de couloirs avec un sol en ardoise et un sol en carrelage de céramique
7