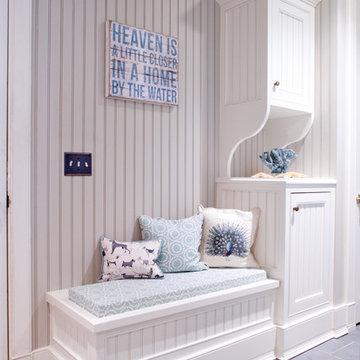Idées déco de couloirs avec un sol en ardoise et un sol en carrelage de céramique
Trier par :
Budget
Trier par:Populaires du jour
141 - 160 sur 4 454 photos
1 sur 3
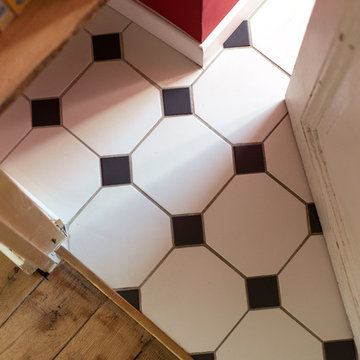
Le charme du Sud à Paris.
Un projet de rénovation assez atypique...car il a été mené par des étudiants architectes ! Notre cliente, qui travaille dans la mode, avait beaucoup de goût et s’est fortement impliquée dans le projet. Un résultat chiadé au charme méditerranéen.
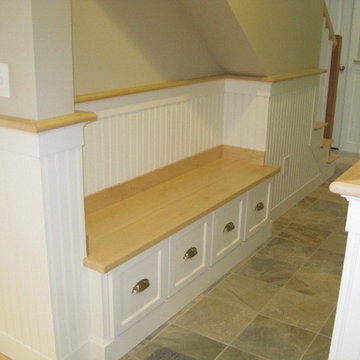
Cette photo montre un grand couloir chic avec un mur blanc, un sol en carrelage de céramique et un sol beige.
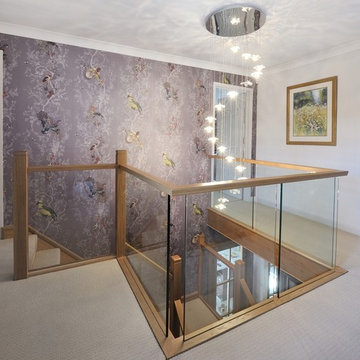
Beautiful glass staircase with patterned feature wallpaper and pendant light
Cette photo montre un grand couloir chic avec un mur multicolore, un sol en carrelage de céramique et un sol blanc.
Cette photo montre un grand couloir chic avec un mur multicolore, un sol en carrelage de céramique et un sol blanc.
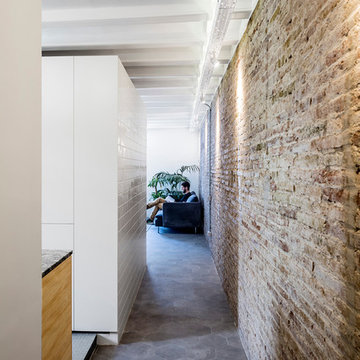
Adrià Goula
Aménagement d'un couloir industriel de taille moyenne avec un mur marron et un sol en carrelage de céramique.
Aménagement d'un couloir industriel de taille moyenne avec un mur marron et un sol en carrelage de céramique.

エントランス廊下。
リビングルーバー引き戸をダイニング引き戸を
閉めた状態。
Idées déco pour un couloir moderne avec un mur beige, un sol en carrelage de céramique, un sol beige, un plafond en papier peint et du papier peint.
Idées déco pour un couloir moderne avec un mur beige, un sol en carrelage de céramique, un sol beige, un plafond en papier peint et du papier peint.
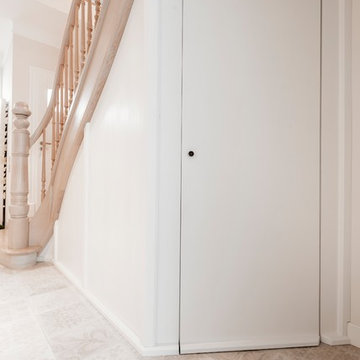
Aménagement d'un couloir classique de taille moyenne avec un mur blanc, un sol en carrelage de céramique et un sol beige.
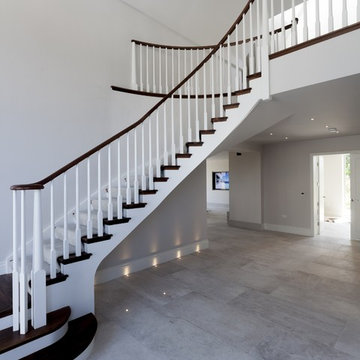
Working with & alongside the Award Winning Llama Property Developments on this fabulous Country House Renovation. The House, in a beautiful elevated position was very dated, cold and drafty. A major Renovation programme was undertaken as well as achieving Planning Permission to extend the property, demolish and move the garage, create a new sweeping driveway and to create a stunning Skyframe Swimming Pool Extension on the garden side of the House. This first phase of this fabulous project was to fully renovate the existing property as well as the two large Extensions creating a new stunning Entrance Hall and back door entrance. The stunning Vaulted Entrance Hall area with arched Millenium Windows and Doors and an elegant Helical Staircase with solid Walnut Handrail and treads. Gorgeous large format Porcelain Tiles which followed through into the open plan look & feel of the new homes interior. John Cullen floor lighting and metal Lutron face plates and switches. Gorgeous Farrow and Ball colour scheme throughout the whole house. This beautiful elegant Entrance Hall is now ready for a stunning Lighting sculpture to take centre stage in the Entrance Hallway as well as elegant furniture. More progress images to come of this wonderful homes transformation coming soon. Images by Andy Marshall
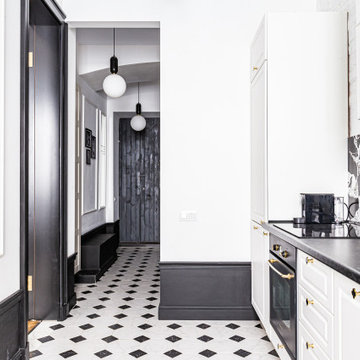
Квартира с парижским шармом в центре Санкт-Петербурга. Автор проекта: Ксения Горская.
Cette photo montre un couloir rétro de taille moyenne avec un mur blanc, un sol en carrelage de céramique et un sol blanc.
Cette photo montre un couloir rétro de taille moyenne avec un mur blanc, un sol en carrelage de céramique et un sol blanc.
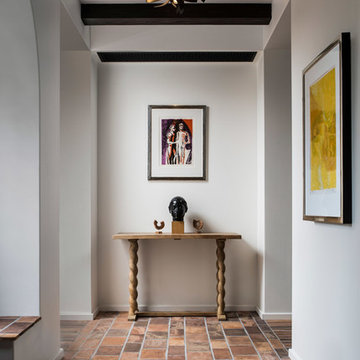
Hallway off entry with exposed dark wood beams, white walls and stone floor tiles.
Idée de décoration pour un grand couloir méditerranéen avec un mur blanc, un sol en ardoise et un sol marron.
Idée de décoration pour un grand couloir méditerranéen avec un mur blanc, un sol en ardoise et un sol marron.
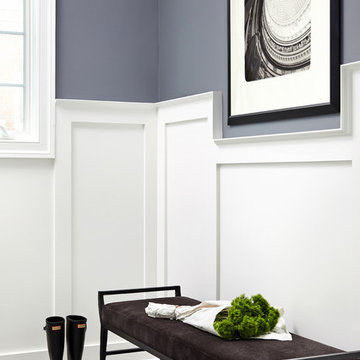
Photos by Stacy Zarin Goldberg
Cette image montre un couloir traditionnel de taille moyenne avec un mur bleu, un sol en carrelage de céramique et un sol gris.
Cette image montre un couloir traditionnel de taille moyenne avec un mur bleu, un sol en carrelage de céramique et un sol gris.
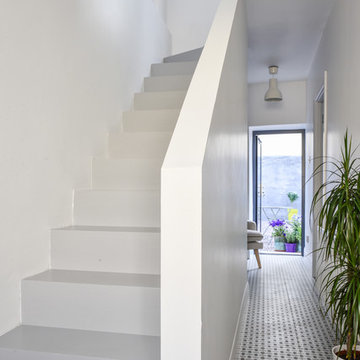
Kieran Ryan
Aménagement d'un petit couloir contemporain avec un mur blanc, un sol en carrelage de céramique et un sol gris.
Aménagement d'un petit couloir contemporain avec un mur blanc, un sol en carrelage de céramique et un sol gris.
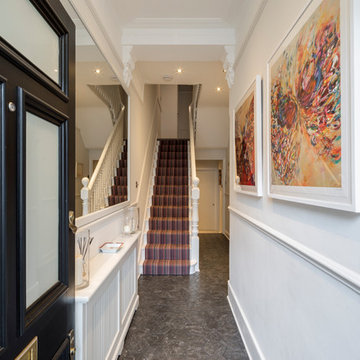
Artwork by Victoria Holkhan
Inspiration pour un couloir design de taille moyenne avec un mur blanc, un sol en carrelage de céramique et un sol noir.
Inspiration pour un couloir design de taille moyenne avec un mur blanc, un sol en carrelage de céramique et un sol noir.
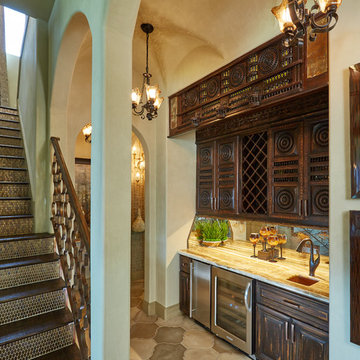
Cette image montre un très grand couloir méditerranéen avec un mur beige et un sol en carrelage de céramique.
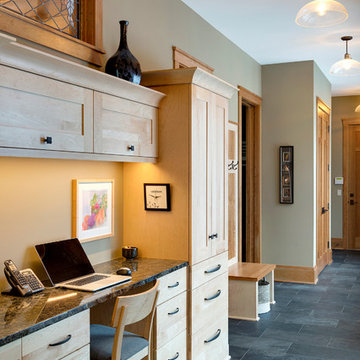
Design: RDS Architects | Photography: Spacecrafting Photography
Inspiration pour un grand couloir traditionnel avec un mur gris et un sol en carrelage de céramique.
Inspiration pour un grand couloir traditionnel avec un mur gris et un sol en carrelage de céramique.

In the early 50s, Herbert and Ruth Weiss attended a lecture by Bauhaus founder Walter Gropius hosted by MIT. They were fascinated by Gropius’ description of the ‘Five Fields’ community of 60 houses he and his firm, The Architect’s Collaborative (TAC), were designing in Lexington, MA. The Weiss’ fell in love with Gropius’ vision for a grouping of 60 modern houses to be arrayed around eight acres of common land that would include a community pool and playground. They soon had one of their own.The original, TAC-designed house was a single-slope design with a modest footprint of 800 square feet. Several years later, the Weiss’ commissioned modernist architect Henry Hoover to add a living room wing and new entry to the house. Hoover’s design included a wall of glass which opens to a charming pond carved into the outcropping of granite ledge.
After living in the house for 65 years, the Weiss’ sold the house to our client, who asked us to design a renovation that would respect the integrity of the vintage modern architecture. Our design focused on reorienting the kitchen, opening it up to the family room. The bedroom wing was redesigned to create a principal bedroom with en-suite bathroom. Interior finishes were edited to create a more fluid relationship between the original TAC home and Hoover’s addition. We worked closely with the builder, Patriot Custom Homes, to install Solar electric panels married to an efficient heat pump heating and cooling system. These updates integrate modern touches and high efficiency into a striking piece of architectural history.
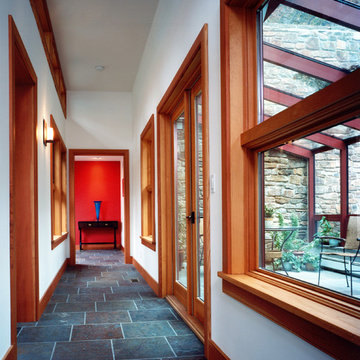
Inspiration pour un couloir design avec un sol en ardoise et un mur blanc.
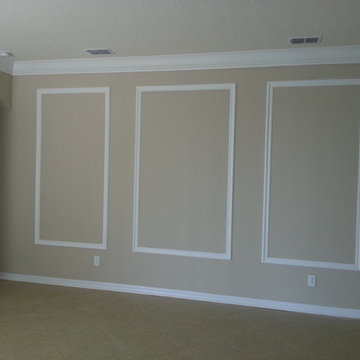
Inspiration pour un couloir traditionnel de taille moyenne avec un mur beige, un sol en carrelage de céramique et un sol beige.
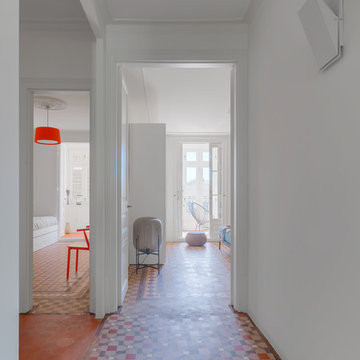
Alicia Alcaide Fotografía
Idées déco pour un couloir contemporain avec un mur blanc, un sol en carrelage de céramique et un sol multicolore.
Idées déco pour un couloir contemporain avec un mur blanc, un sol en carrelage de céramique et un sol multicolore.
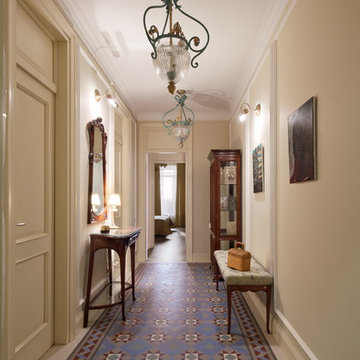
Алексей Князев
Exemple d'un couloir chic avec un mur beige, un sol en carrelage de céramique et un sol multicolore.
Exemple d'un couloir chic avec un mur beige, un sol en carrelage de céramique et un sol multicolore.
Idées déco de couloirs avec un sol en ardoise et un sol en carrelage de céramique
8
