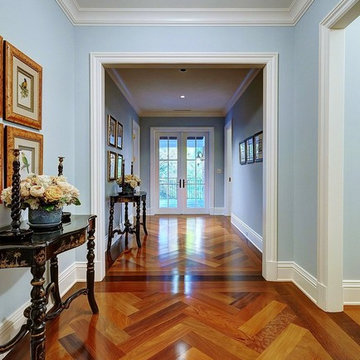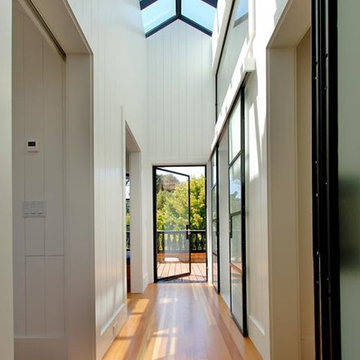Idées déco de couloirs avec un sol en bois brun et moquette
Trier par :
Budget
Trier par:Populaires du jour
61 - 80 sur 23 758 photos
1 sur 3
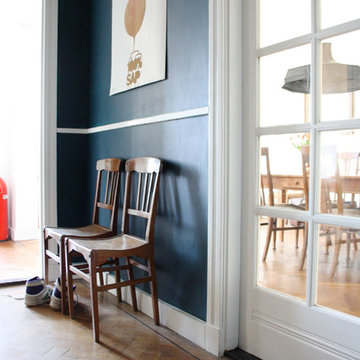
Photo: Holly Marder © 2013 Houzz
Cette image montre un couloir bohème avec un mur bleu et un sol en bois brun.
Cette image montre un couloir bohème avec un mur bleu et un sol en bois brun.

This three-story shingle style home is the ultimate in lake front living. Perched atop the steep shores of Lake Michigan, the “Traverse” is designed to take full advantage of the surrounding views and natural beauty.
The main floor provides wide-open living spaces, featuring a gorgeous barrel vaulted ceiling and exposed stone hearth. French doors lead to the back deck, where sweeping vistas can be enjoyed from dual screened porches. The dining area and connected kitchen provide seating and service space for large parties as well as intimate gatherings.
With three guest suites upstairs, and a walkout deck with custom grilling area on the lower level, this classic East Coast-inspired home makes entertaining easy. The “Traverse” is a luxurious year-round residence and welcoming vacation home all rolled into one.
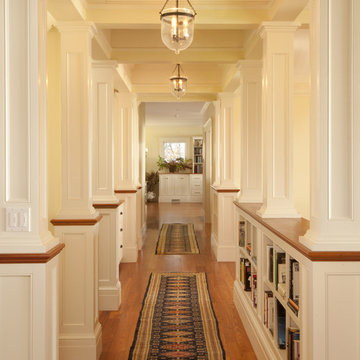
Perched atop a bluff overlooking the Atlantic Ocean, this new residence adds a modern twist to the classic Shingle Style. The house is anchored to the land by stone retaining walls made entirely of granite taken from the site during construction. Clad almost entirely in cedar shingles, the house will weather to a classic grey.
Photo Credit: Blind Dog Studio
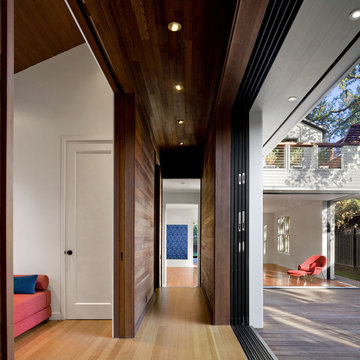
View through reconstructed hall with study/guest room on the left, entry hall and then living room beyond, living room corner to right and new courtyard. Quilt by Ellen Oppenheimer. Wood flooring and wall boards were reused from the original house.
Cathy Schwabe Architecture.
Photograph by David Wakely
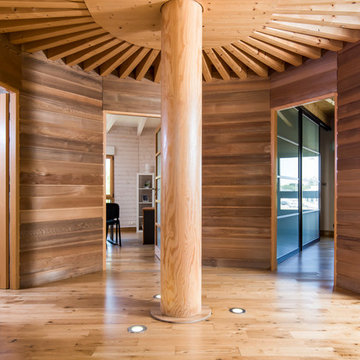
Visitez là du lundi au samedi ! c'est notre maison témoin Angevine
Cette photo montre un couloir tendance avec un mur marron, un sol en bois brun et un sol marron.
Cette photo montre un couloir tendance avec un mur marron, un sol en bois brun et un sol marron.
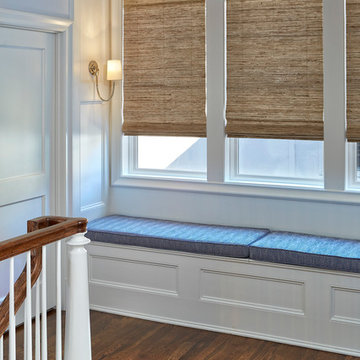
Aaron Dougherty Photography
Aménagement d'un grand couloir classique avec un mur gris et un sol en bois brun.
Aménagement d'un grand couloir classique avec un mur gris et un sol en bois brun.
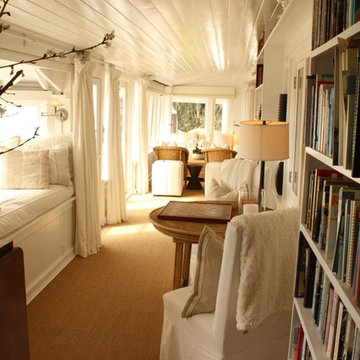
Shannon Malone © 2012 Houzz
Cette photo montre un couloir chic avec un mur blanc et moquette.
Cette photo montre un couloir chic avec un mur blanc et moquette.
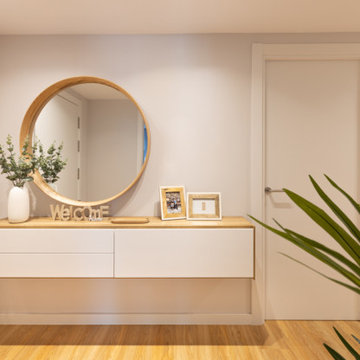
Exemple d'un couloir scandinave de taille moyenne avec un mur blanc et un sol en bois brun.
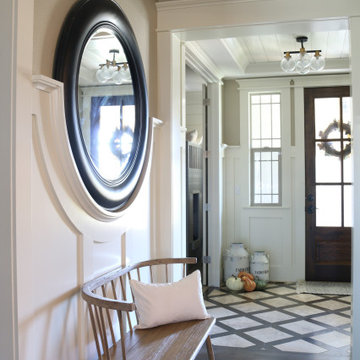
Cette image montre un couloir rustique avec un mur blanc, un sol en bois brun, un sol marron et du lambris.
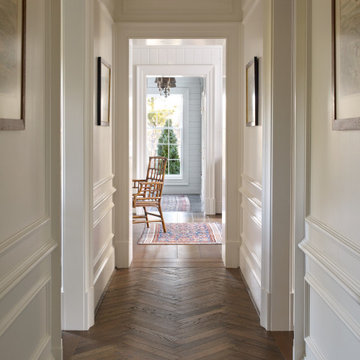
Herringbone pattern wood floor in hall looking toward sitting room and mudroom.
Cette photo montre un couloir chic de taille moyenne avec un mur blanc, un sol en bois brun, un sol marron et du lambris.
Cette photo montre un couloir chic de taille moyenne avec un mur blanc, un sol en bois brun, un sol marron et du lambris.
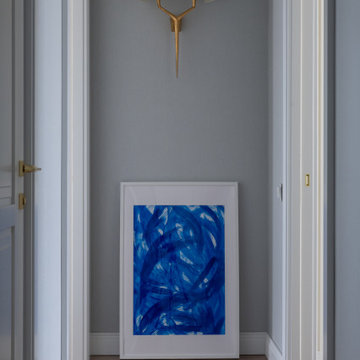
Коридор в стиле современной классики. На стенах обои Borastapeter, бра Objet Insolite
Exemple d'un petit couloir chic avec un mur gris, un sol en bois brun, un sol beige et du papier peint.
Exemple d'un petit couloir chic avec un mur gris, un sol en bois brun, un sol beige et du papier peint.
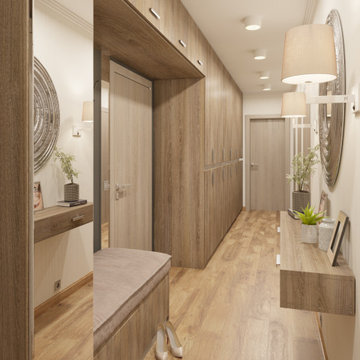
Inspiration pour un couloir design de taille moyenne avec un mur blanc, un sol en bois brun et un sol marron.
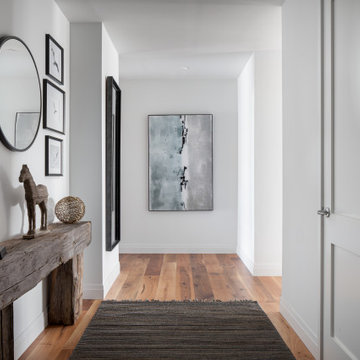
Idée de décoration pour un couloir design de taille moyenne avec un mur blanc, un sol en bois brun et un sol marron.

Victorian conversion, communal area, ground floor entrance/hallway.
Idée de décoration pour un petit couloir bohème avec un mur bleu, moquette et un sol beige.
Idée de décoration pour un petit couloir bohème avec un mur bleu, moquette et un sol beige.
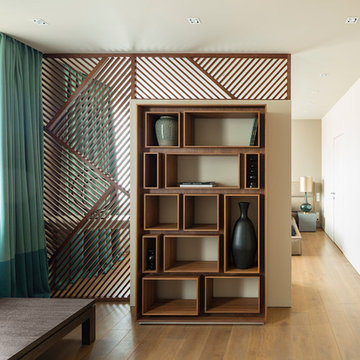
Архитектор Александра Леонтьева
Текстильный дизайн DecorHome
Cette image montre un couloir design avec un mur blanc, un sol en bois brun et un sol beige.
Cette image montre un couloir design avec un mur blanc, un sol en bois brun et un sol beige.
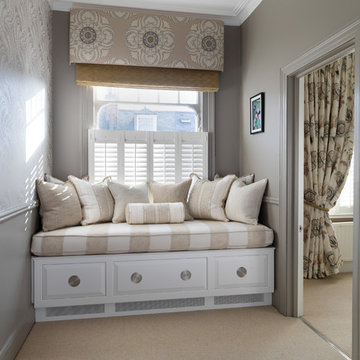
Réalisation d'un couloir tradition de taille moyenne avec un mur marron, moquette et un sol beige.
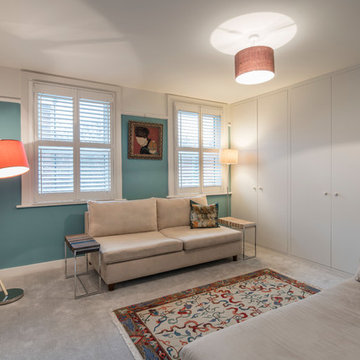
Walls in F&B Stone Blue with woodwork and ceiling in F&B Strong White.Bespoke make wardrobes and window shutters
Réalisation d'un couloir bohème de taille moyenne avec un mur bleu, moquette et un sol gris.
Réalisation d'un couloir bohème de taille moyenne avec un mur bleu, moquette et un sol gris.
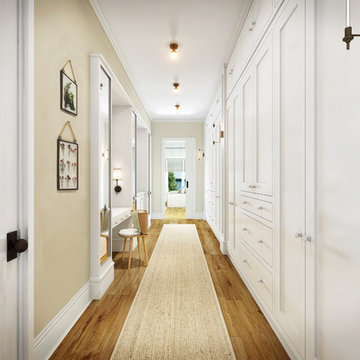
Aménagement d'un couloir classique de taille moyenne avec un mur beige, un sol en bois brun et un sol marron.
Idées déco de couloirs avec un sol en bois brun et moquette
4
