Idées déco de couloirs avec un sol en bois brun et un plafond en papier peint
Trier par :
Budget
Trier par:Populaires du jour
1 - 20 sur 212 photos
1 sur 3

Der designstarke Raumteiler, eine Hommage an den Industriedesigner Jindrich Halabala, die Adaption eines Eames Lounge Chairs und die französische Designer Deckenlampe bringen Stil und Struktur.
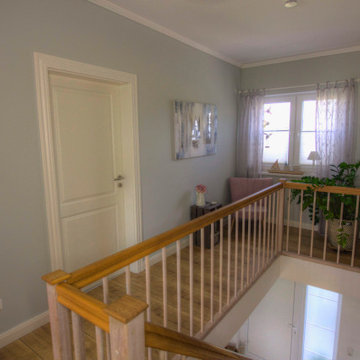
Réalisation d'un petit couloir champêtre avec un mur vert, un sol en bois brun, un sol marron et un plafond en papier peint.

This 6,000sf luxurious custom new construction 5-bedroom, 4-bath home combines elements of open-concept design with traditional, formal spaces, as well. Tall windows, large openings to the back yard, and clear views from room to room are abundant throughout. The 2-story entry boasts a gently curving stair, and a full view through openings to the glass-clad family room. The back stair is continuous from the basement to the finished 3rd floor / attic recreation room.
The interior is finished with the finest materials and detailing, with crown molding, coffered, tray and barrel vault ceilings, chair rail, arched openings, rounded corners, built-in niches and coves, wide halls, and 12' first floor ceilings with 10' second floor ceilings.
It sits at the end of a cul-de-sac in a wooded neighborhood, surrounded by old growth trees. The homeowners, who hail from Texas, believe that bigger is better, and this house was built to match their dreams. The brick - with stone and cast concrete accent elements - runs the full 3-stories of the home, on all sides. A paver driveway and covered patio are included, along with paver retaining wall carved into the hill, creating a secluded back yard play space for their young children.
Project photography by Kmieick Imagery.
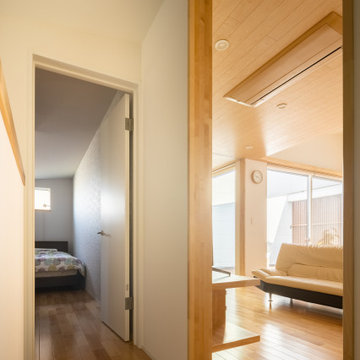
Idée de décoration pour un couloir minimaliste avec un mur blanc, un sol en bois brun, un sol beige, un plafond en papier peint et du papier peint.
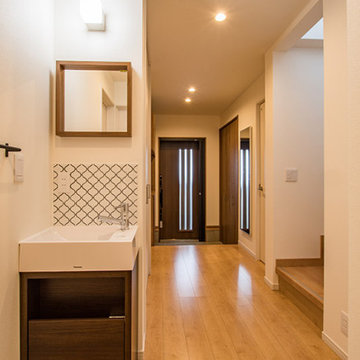
廊下には、パナソニックのアクアファニチャーを設置しました。
コンパクトなので廊下にあっても邪魔にならず、お洒落で機能的。
帰宅後、すぐに手が洗えてとても便利です。
Inspiration pour un couloir design de taille moyenne avec un mur blanc, un sol en bois brun, un sol marron, un plafond en papier peint et du papier peint.
Inspiration pour un couloir design de taille moyenne avec un mur blanc, un sol en bois brun, un sol marron, un plafond en papier peint et du papier peint.

Luxe modern interior design in Westwood, Kansas by ULAH Interiors + Design, Kansas City. This moody hallway features a Schumacher grass cloth paper on the walls, with a metallic paper on the ceiling by Weitzner.
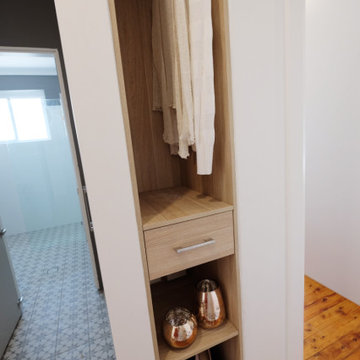
Storage space in hallway, other features include a charging station for devices as well as open shelves and hanging space. Making the most of this contemporary cottage floor plan.
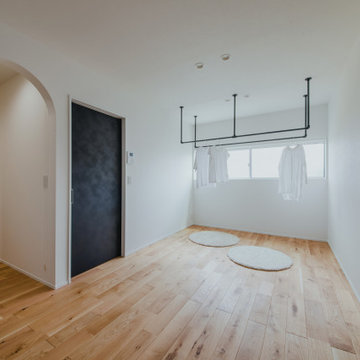
ハンガーパイプのあるホール部分では、洗濯物を干すことができ、隣にウォークインクローゼットがあるため、「干す」→「しまう」の家事楽動線になっています。
Exemple d'un couloir nature avec un mur blanc, un sol en bois brun, un sol marron, un plafond en papier peint et du papier peint.
Exemple d'un couloir nature avec un mur blanc, un sol en bois brun, un sol marron, un plafond en papier peint et du papier peint.

Réalisation d'un couloir minimaliste de taille moyenne avec un mur blanc, un sol en bois brun, un sol marron, un plafond en papier peint et du papier peint.
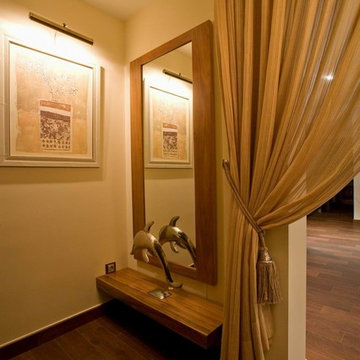
Exemple d'un petit couloir méditerranéen avec un mur beige, un sol en bois brun, un sol marron, un plafond en papier peint et du papier peint.
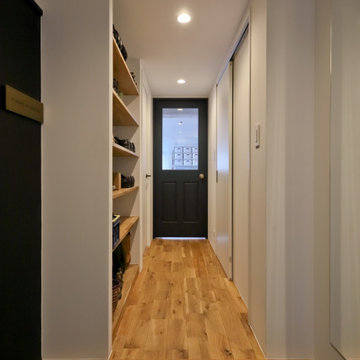
玄関から廊下を見たところです。玄関の土間続きで左側にSOHOオフィスがあります。また、廊下の途中にはオープンな靴棚があります。玄関の上り框とフローリングはナラ無垢材です。
Inspiration pour un petit couloir design avec un mur blanc, un sol en bois brun, un sol beige, du lambris de bois et un plafond en papier peint.
Inspiration pour un petit couloir design avec un mur blanc, un sol en bois brun, un sol beige, du lambris de bois et un plafond en papier peint.
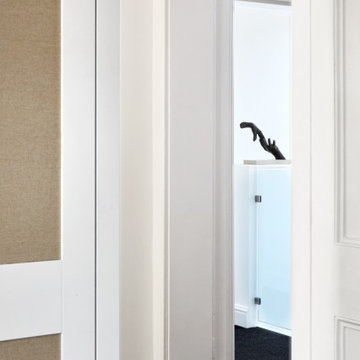
Floorboards, sisal carpet, sculpture, white,
Cette image montre un couloir design de taille moyenne avec un mur blanc, un sol en bois brun, un sol marron, un plafond en papier peint et du papier peint.
Cette image montre un couloir design de taille moyenne avec un mur blanc, un sol en bois brun, un sol marron, un plafond en papier peint et du papier peint.
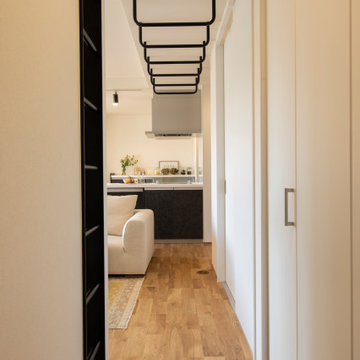
Réalisation d'un couloir avec un mur blanc, un sol en bois brun et un plafond en papier peint.
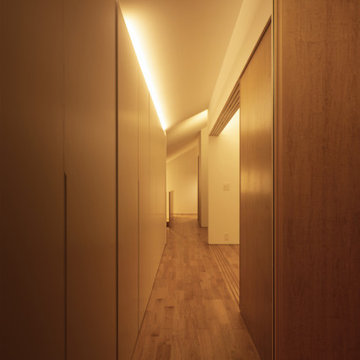
photo(c) abc pictures
Exemple d'un couloir moderne avec un mur blanc, un sol en bois brun, un sol beige, un plafond en papier peint et du papier peint.
Exemple d'un couloir moderne avec un mur blanc, un sol en bois brun, un sol beige, un plafond en papier peint et du papier peint.
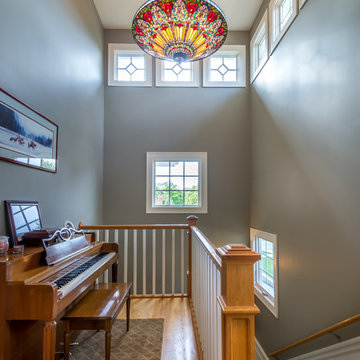
Aménagement d'un petit couloir classique avec un mur bleu, un sol en bois brun, un sol marron, un plafond en papier peint et du papier peint.
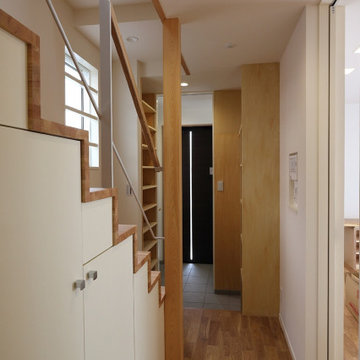
廊下の奥にウォークスルー型のシュークローク。
Idée de décoration pour un couloir minimaliste avec un mur blanc, un sol en bois brun, un sol beige, un plafond en papier peint et du papier peint.
Idée de décoration pour un couloir minimaliste avec un mur blanc, un sol en bois brun, un sol beige, un plafond en papier peint et du papier peint.
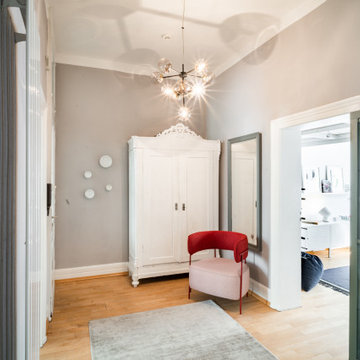
Aménagement d'un couloir classique de taille moyenne avec un mur gris, un sol en bois brun, un sol marron, un plafond en papier peint et du papier peint.
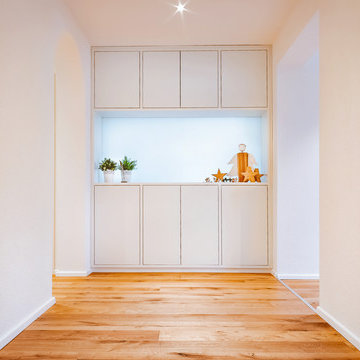
Fotografie Fabio Bosco-Alcamo
Réalisation d'un couloir design de taille moyenne avec un mur blanc, un sol en bois brun, un sol marron et un plafond en papier peint.
Réalisation d'un couloir design de taille moyenne avec un mur blanc, un sol en bois brun, un sol marron et un plafond en papier peint.
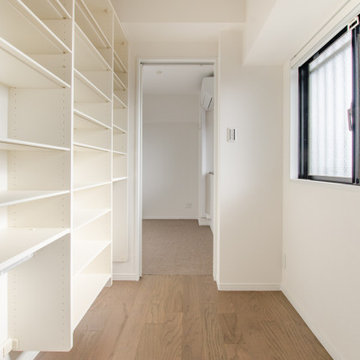
広島では一軒家にお住まいで、マンションから引っ越しをした時よりも家財道具が随分増えていました。それを考慮して、廊下に、壁面固定のシューズクローゼットを確保しました。棚板の高さが変えられるので、靴以外に玄関廻りに置いきたいものを仕舞えます。
Réalisation d'un petit couloir design avec un mur blanc, un sol en bois brun, un sol marron, un plafond en papier peint et du papier peint.
Réalisation d'un petit couloir design avec un mur blanc, un sol en bois brun, un sol marron, un plafond en papier peint et du papier peint.
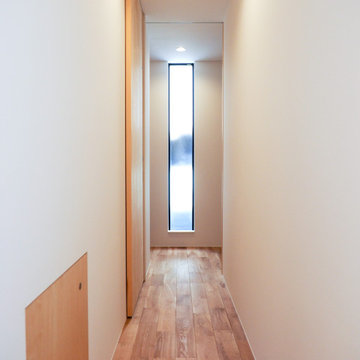
Exemple d'un couloir tendance avec un mur blanc, un sol en bois brun, un sol beige, un plafond en papier peint et du papier peint.
Idées déco de couloirs avec un sol en bois brun et un plafond en papier peint
1