Idées déco de couloirs avec un sol en bois brun et un sol en terrazzo
Trier par :
Budget
Trier par:Populaires du jour
121 - 140 sur 19 103 photos
1 sur 3
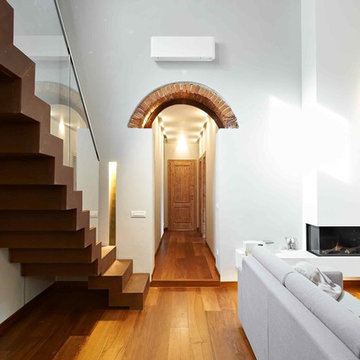
Inspiration pour un couloir méditerranéen avec un mur blanc et un sol en bois brun.
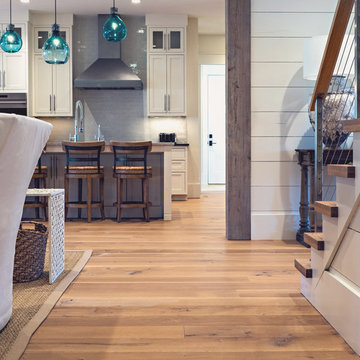
8" Character Rift & Quartered White Oak Wood Floor. Extra Long Planks. Finished on site in Nashville Tennessee. Rubio Monocoat Finish. View into Kitchen. Exposed Beams and matching Stair Treads. www.oakandbroad.com
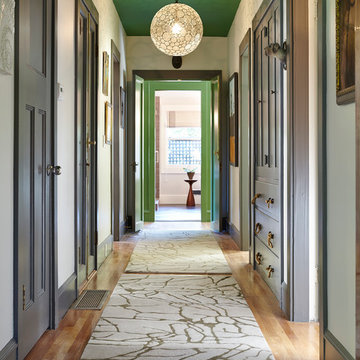
John Merkl for Traditional Home
Cette image montre un couloir traditionnel avec un mur blanc et un sol en bois brun.
Cette image montre un couloir traditionnel avec un mur blanc et un sol en bois brun.
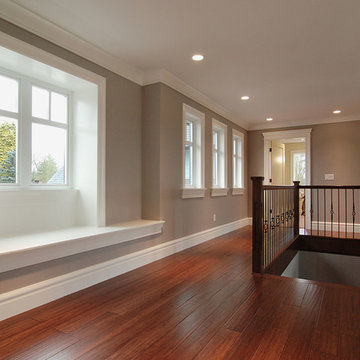
SeeVirtual Marketing & Photography
www.seevirtual360.com
Exemple d'un couloir craftsman de taille moyenne avec un mur gris et un sol en bois brun.
Exemple d'un couloir craftsman de taille moyenne avec un mur gris et un sol en bois brun.
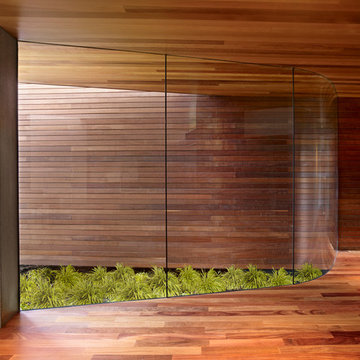
Bruce Damonte
Cette image montre un grand couloir minimaliste avec un mur marron et un sol en bois brun.
Cette image montre un grand couloir minimaliste avec un mur marron et un sol en bois brun.
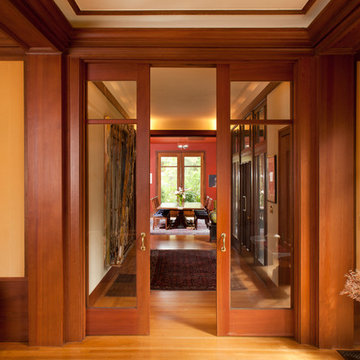
Anthony Lindsey Photography
Cette photo montre un couloir craftsman avec un sol en bois brun.
Cette photo montre un couloir craftsman avec un sol en bois brun.
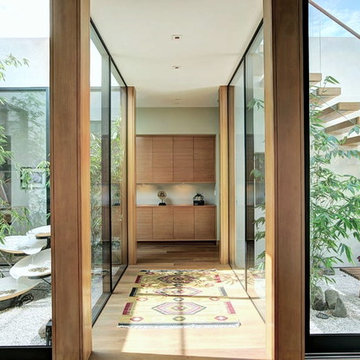
Photo credit: Jeff Ong
Architect: Nadav Rokach
Interior Design and Staging: Eliana Rokach
Contractor: Building Solutions and Design, Inc.
Réalisation d'un grand couloir design avec un mur gris et un sol en bois brun.
Réalisation d'un grand couloir design avec un mur gris et un sol en bois brun.
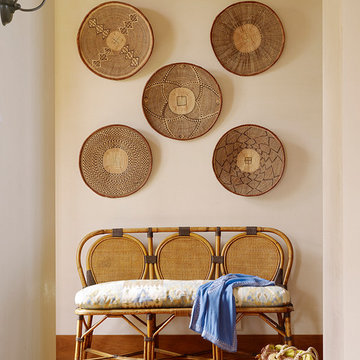
Idée de décoration pour un couloir ethnique avec un mur blanc et un sol en bois brun.
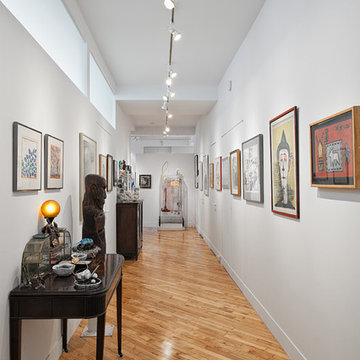
Alex Kotlik Photography
Aménagement d'un couloir contemporain avec un mur blanc et un sol en bois brun.
Aménagement d'un couloir contemporain avec un mur blanc et un sol en bois brun.
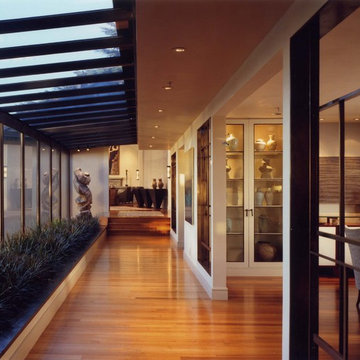
Photo by Matthew Millman
Idées déco pour un couloir contemporain avec un sol en bois brun.
Idées déco pour un couloir contemporain avec un sol en bois brun.

Cette photo montre un très grand couloir chic avec un mur beige, un sol en bois brun et un sol marron.
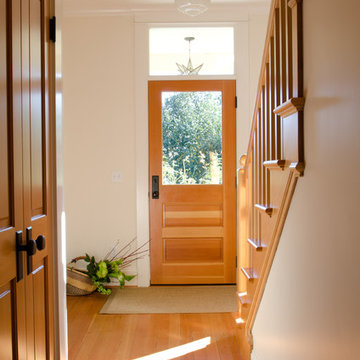
photo by Emerick Architects
Inspiration pour un couloir traditionnel avec un mur blanc, un sol en bois brun et un sol orange.
Inspiration pour un couloir traditionnel avec un mur blanc, un sol en bois brun et un sol orange.
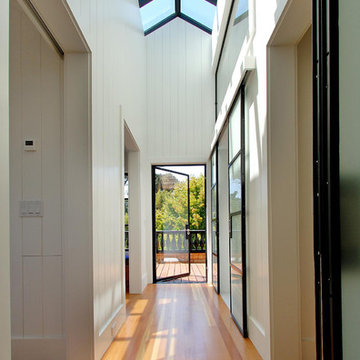
Réalisation d'un couloir design avec un mur blanc, un sol en bois brun et un sol jaune.
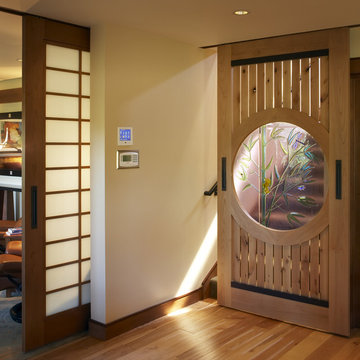
Cette image montre un couloir asiatique avec un mur beige et un sol en bois brun.

Jessica Ashley
Exemple d'un couloir chic avec un mur gris, un sol en bois brun et un sol marron.
Exemple d'un couloir chic avec un mur gris, un sol en bois brun et un sol marron.
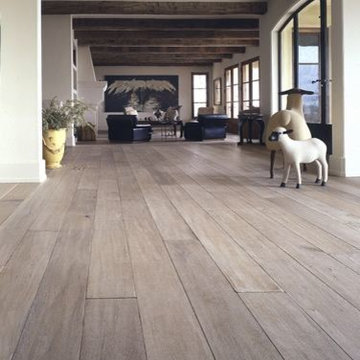
Cette photo montre un grand couloir tendance avec un mur blanc, un sol en bois brun et un sol marron.
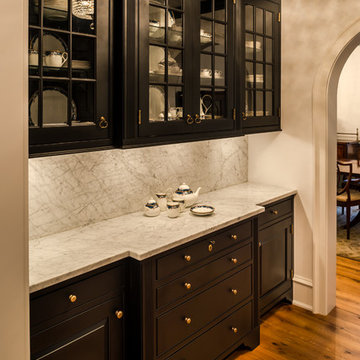
Angle Eye Photography
Idée de décoration pour un petit couloir tradition avec un mur beige et un sol en bois brun.
Idée de décoration pour un petit couloir tradition avec un mur beige et un sol en bois brun.
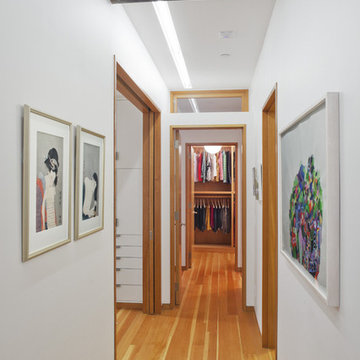
A cookie cutter developer three bedroom duplex was transformed into a four bedroom family friendly home complete with fine details and custom millwork. A home office, artist studio and even a full laundry room were added through a better use of space. Additionally, transoms were added to improve light and air circulation.
Photo by Ofer Wolberger
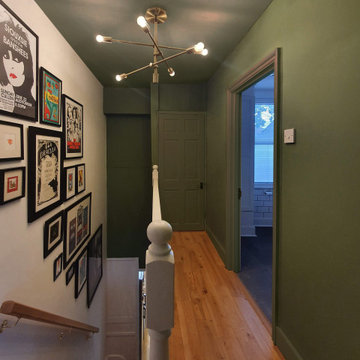
We created a bold statement with the green colour on the walls and ceiling. Carefully selected artwork and the brass light fitting created a more striking space
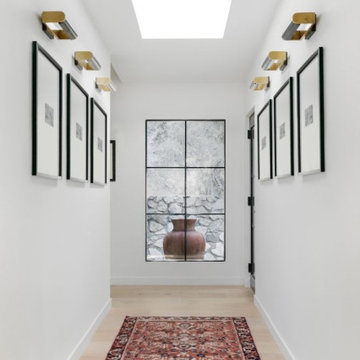
We planned a thoughtful redesign of this beautiful home while retaining many of the existing features. We wanted this house to feel the immediacy of its environment. So we carried the exterior front entry style into the interiors, too, as a way to bring the beautiful outdoors in. In addition, we added patios to all the bedrooms to make them feel much bigger. Luckily for us, our temperate California climate makes it possible for the patios to be used consistently throughout the year.
The original kitchen design did not have exposed beams, but we decided to replicate the motif of the 30" living room beams in the kitchen as well, making it one of our favorite details of the house. To make the kitchen more functional, we added a second island allowing us to separate kitchen tasks. The sink island works as a food prep area, and the bar island is for mail, crafts, and quick snacks.
We designed the primary bedroom as a relaxation sanctuary – something we highly recommend to all parents. It features some of our favorite things: a cognac leather reading chair next to a fireplace, Scottish plaid fabrics, a vegetable dye rug, art from our favorite cities, and goofy portraits of the kids.
---
Project designed by Courtney Thomas Design in La Cañada. Serving Pasadena, Glendale, Monrovia, San Marino, Sierra Madre, South Pasadena, and Altadena.
For more about Courtney Thomas Design, see here: https://www.courtneythomasdesign.com/
To learn more about this project, see here:
https://www.courtneythomasdesign.com/portfolio/functional-ranch-house-design/
Idées déco de couloirs avec un sol en bois brun et un sol en terrazzo
7