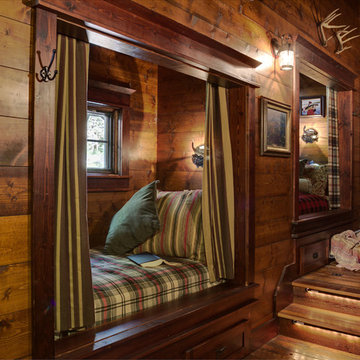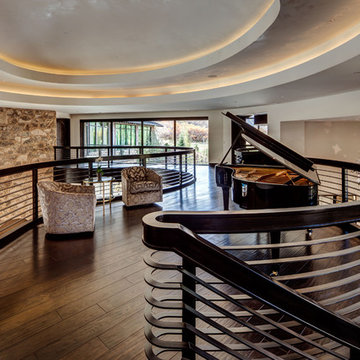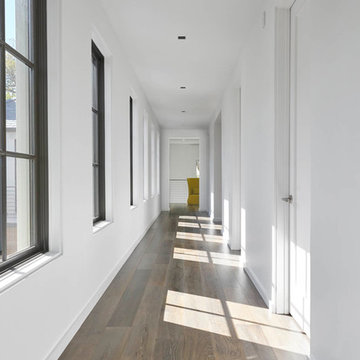Idées déco de couloirs avec parquet foncé
Trier par :
Budget
Trier par:Populaires du jour
141 - 160 sur 11 297 photos
1 sur 2
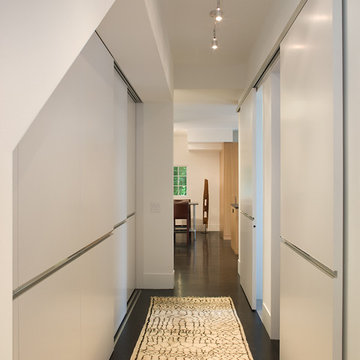
Originally asked to resurface custom kitchen cabinets, Michael Merrill Design Studio finished this project with a completely new, crisp and ultra-modern design for the entire 815 square-foot home.
Photos © John Sutton Photography
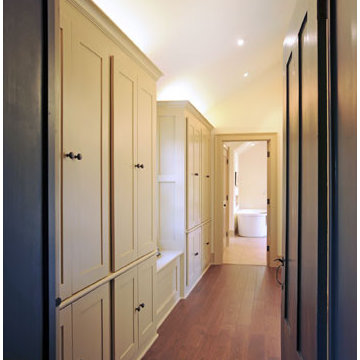
Whole house renovation by Ketron Custom Builders. Photography by Daniel Feldkamp.
Idées déco pour un couloir classique de taille moyenne avec un mur blanc et parquet foncé.
Idées déco pour un couloir classique de taille moyenne avec un mur blanc et parquet foncé.
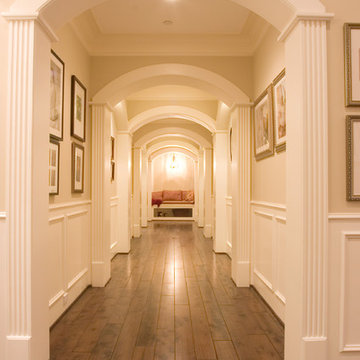
Réalisation d'un couloir tradition de taille moyenne avec un mur beige, parquet foncé et un sol marron.
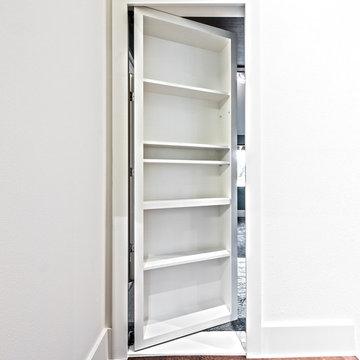
Idées déco pour un couloir contemporain de taille moyenne avec un mur blanc, parquet foncé et un sol marron.
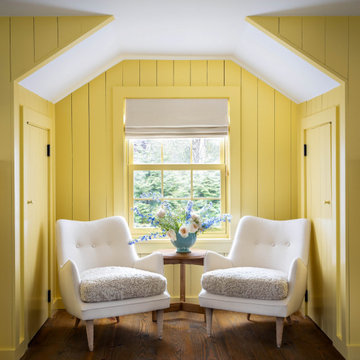
Idées déco pour un petit couloir campagne avec un mur jaune, parquet foncé, un plafond voûté et du lambris de bois.
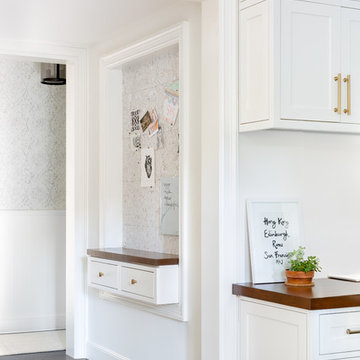
Exemple d'un couloir bord de mer avec un mur blanc, parquet foncé et un sol marron.
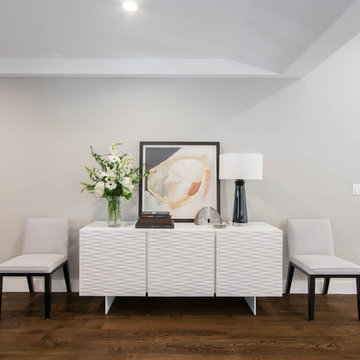
Complete Open Concept Kitchen/Living/Dining/Entry Remodel Designed by Interior Designer Nathan J. Reynolds.
phone: (401) 234-6194 and (508) 837-3972
email: nathan@insperiors.com
www.insperiors.com
Photography Courtesy of © 2017 C. Shaw Photography.
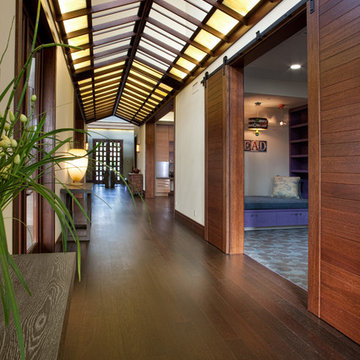
Réalisation d'un grand couloir asiatique avec un mur blanc, parquet foncé et un sol marron.
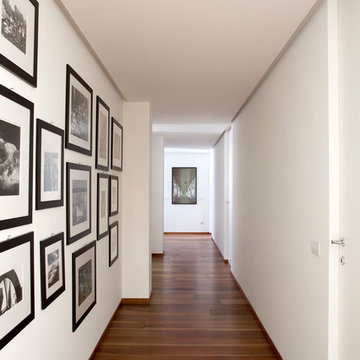
Fotografo Helenio Barbetta
Idées déco pour un couloir contemporain de taille moyenne avec un mur blanc et parquet foncé.
Idées déco pour un couloir contemporain de taille moyenne avec un mur blanc et parquet foncé.
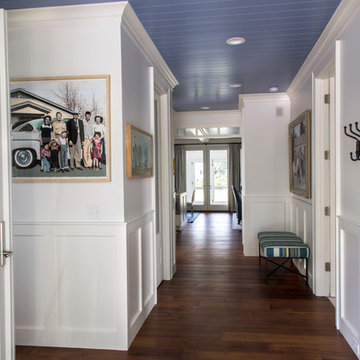
Brad Olechnowicz
Cette image montre un couloir marin de taille moyenne avec un mur blanc, parquet foncé et un sol marron.
Cette image montre un couloir marin de taille moyenne avec un mur blanc, parquet foncé et un sol marron.
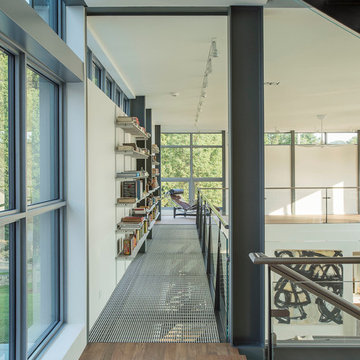
photos by Matthew Williams
Réalisation d'un grand couloir design avec un mur blanc et parquet foncé.
Réalisation d'un grand couloir design avec un mur blanc et parquet foncé.
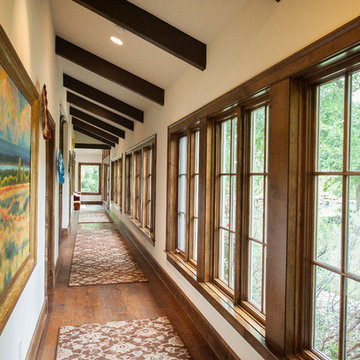
Clementine Grace
Cette photo montre un couloir chic avec un mur beige et parquet foncé.
Cette photo montre un couloir chic avec un mur beige et parquet foncé.
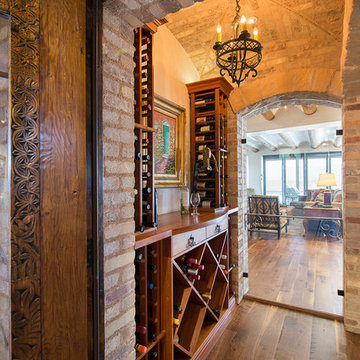
This wide plank walnut flooring is milled from fully matured and responsibly sourced logs that are plain-sawn through and through using a 60-inch circular saw blade – imparting its rustic saw-mark texture. Walnut features a rich blend of coffee-colored browns with occasional touches of caramel from its light sapwood. It offers an extraordinarily tight grain pattern, sound knots and natural checking.
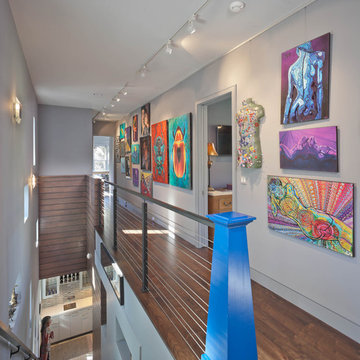
-- photo credit Ben Hill Photography
Inspiration pour un couloir design avec un mur gris et parquet foncé.
Inspiration pour un couloir design avec un mur gris et parquet foncé.
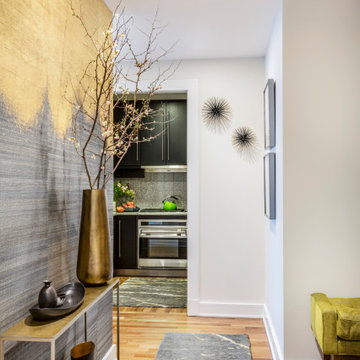
Cette photo montre un petit couloir tendance avec parquet foncé, un sol marron et du papier peint.
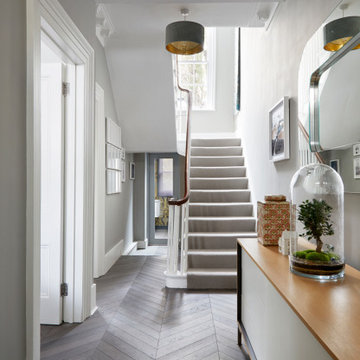
Welcome to the entrance hallway of this Georgian property, where the grandeur of history meets modern finesse. The eye is immediately drawn to the exquisite herringbone pattern of the aged oak flooring, leading visitors on a journey through time. Above, elegant period cornicing crowns the space, a testament to the home's heritage and the meticulous restoration of its classic features. Modern accents make their mark through the chic, minimalist sideboard that offers both functionality and a touch of contemporary design. The terrarium centerpiece, encasing a miniature green world, sits atop the sideboard, adding life and a breath of nature to the space. The understated luxury continues with a duo of plush, grey-shaded pendant lamps, their gold interior casting a warm, inviting glow. The staircase, with its plush carpeting, beckons one upwards, complemented by the polished handrail that winds gracefully alongside. This hallway is a harmonious blend of past and present, creating an entrance of welcoming sophistication.
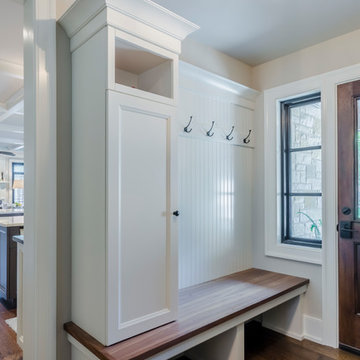
Family entry featuring a built in bench and mudroom hooks.
Idées déco pour un grand couloir classique avec un mur beige, parquet foncé et un sol marron.
Idées déco pour un grand couloir classique avec un mur beige, parquet foncé et un sol marron.
Idées déco de couloirs avec parquet foncé
8
