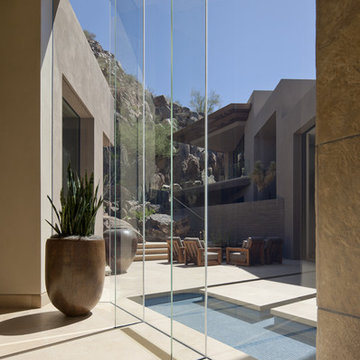Idées déco de couloirs avec un sol en calcaire et un sol en carrelage de céramique
Trier par :
Budget
Trier par:Populaires du jour
121 - 140 sur 4 737 photos
1 sur 3

Pequeño distribuidor de la vivienda, que da acceso a los dos dormitorios por puertas típicas del Cabanyal, restauradas. Espacio iluminado indirectamente a través de los ladrillos de vidrio traslucido del baño en suite.

Builder: Boone Construction
Photographer: M-Buck Studio
This lakefront farmhouse skillfully fits four bedrooms and three and a half bathrooms in this carefully planned open plan. The symmetrical front façade sets the tone by contrasting the earthy textures of shake and stone with a collection of crisp white trim that run throughout the home. Wrapping around the rear of this cottage is an expansive covered porch designed for entertaining and enjoying shaded Summer breezes. A pair of sliding doors allow the interior entertaining spaces to open up on the covered porch for a seamless indoor to outdoor transition.
The openness of this compact plan still manages to provide plenty of storage in the form of a separate butlers pantry off from the kitchen, and a lakeside mudroom. The living room is centrally located and connects the master quite to the home’s common spaces. The master suite is given spectacular vistas on three sides with direct access to the rear patio and features two separate closets and a private spa style bath to create a luxurious master suite. Upstairs, you will find three additional bedrooms, one of which a private bath. The other two bedrooms share a bath that thoughtfully provides privacy between the shower and vanity.
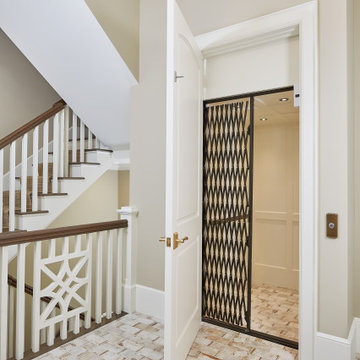
A view of the elevator.
Photo by Ashley Avila Photography
Idées déco pour un couloir avec un mur beige, un sol en carrelage de céramique et un sol beige.
Idées déco pour un couloir avec un mur beige, un sol en carrelage de céramique et un sol beige.
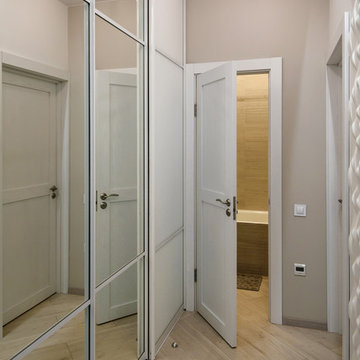
Фотограф Rozonova
Aménagement d'un petit couloir contemporain avec un mur blanc, un sol en carrelage de céramique et un sol beige.
Aménagement d'un petit couloir contemporain avec un mur blanc, un sol en carrelage de céramique et un sol beige.
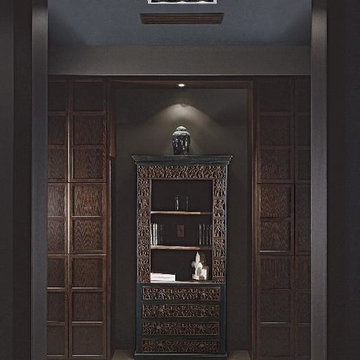
Idées déco pour un couloir contemporain de taille moyenne avec un mur marron, un sol en carrelage de céramique et un sol beige.
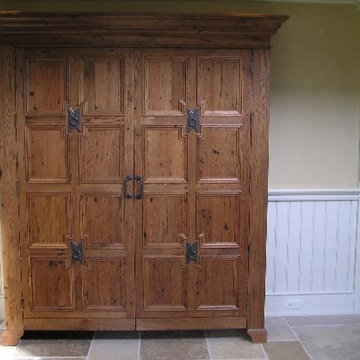
Aménagement d'un couloir classique de taille moyenne avec un mur beige et un sol en calcaire.

エントランス廊下。
リビングルーバー引き戸をダイニング引き戸を
閉めた状態。
Idées déco pour un couloir moderne avec un mur beige, un sol en carrelage de céramique, un sol beige, un plafond en papier peint et du papier peint.
Idées déco pour un couloir moderne avec un mur beige, un sol en carrelage de céramique, un sol beige, un plafond en papier peint et du papier peint.
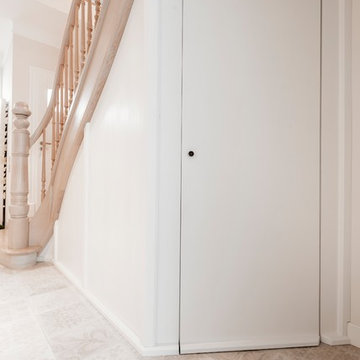
Aménagement d'un couloir classique de taille moyenne avec un mur blanc, un sol en carrelage de céramique et un sol beige.
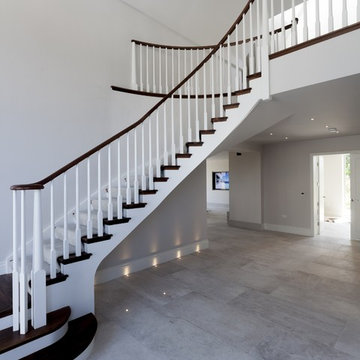
Working with & alongside the Award Winning Llama Property Developments on this fabulous Country House Renovation. The House, in a beautiful elevated position was very dated, cold and drafty. A major Renovation programme was undertaken as well as achieving Planning Permission to extend the property, demolish and move the garage, create a new sweeping driveway and to create a stunning Skyframe Swimming Pool Extension on the garden side of the House. This first phase of this fabulous project was to fully renovate the existing property as well as the two large Extensions creating a new stunning Entrance Hall and back door entrance. The stunning Vaulted Entrance Hall area with arched Millenium Windows and Doors and an elegant Helical Staircase with solid Walnut Handrail and treads. Gorgeous large format Porcelain Tiles which followed through into the open plan look & feel of the new homes interior. John Cullen floor lighting and metal Lutron face plates and switches. Gorgeous Farrow and Ball colour scheme throughout the whole house. This beautiful elegant Entrance Hall is now ready for a stunning Lighting sculpture to take centre stage in the Entrance Hallway as well as elegant furniture. More progress images to come of this wonderful homes transformation coming soon. Images by Andy Marshall
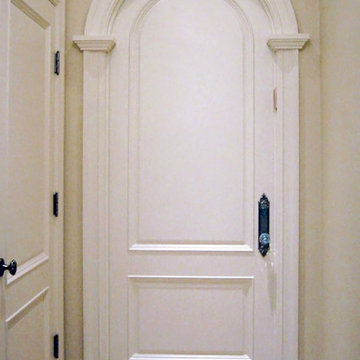
new construction project / builder - cmd corporation
Cette photo montre un couloir chic de taille moyenne avec un mur beige, un sol en calcaire et un sol beige.
Cette photo montre un couloir chic de taille moyenne avec un mur beige, un sol en calcaire et un sol beige.
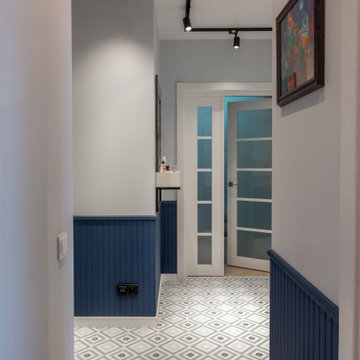
Exemple d'un petit couloir chic avec un mur blanc, un sol en carrelage de céramique et un sol multicolore.
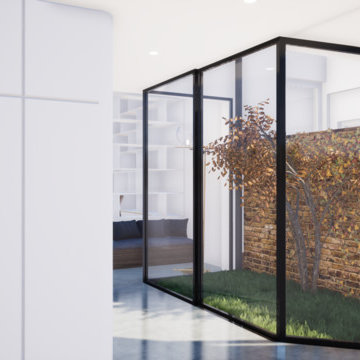
Idées déco pour un couloir contemporain de taille moyenne avec un mur blanc, un sol en carrelage de céramique et un sol gris.
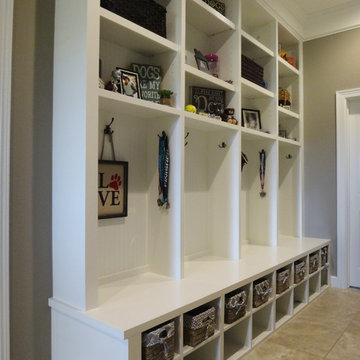
Custom mill work provides plenty of storage and hanging space in the mud room.
Cette image montre un grand couloir traditionnel avec un mur gris et un sol en carrelage de céramique.
Cette image montre un grand couloir traditionnel avec un mur gris et un sol en carrelage de céramique.
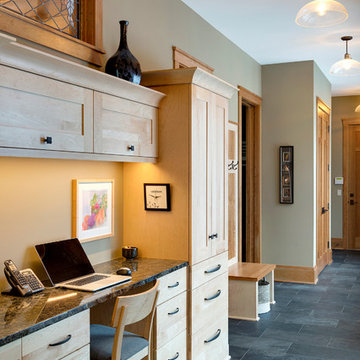
Design: RDS Architects | Photography: Spacecrafting Photography
Inspiration pour un grand couloir traditionnel avec un mur gris et un sol en carrelage de céramique.
Inspiration pour un grand couloir traditionnel avec un mur gris et un sol en carrelage de céramique.

Butler's Pantry in the client's favorite room in the house- the kitchen.
Architecture, Design & Construction by BGD&C
Interior Design by Kaldec Architecture + Design
Exterior Photography: Tony Soluri
Interior Photography: Nathan Kirkman

Tom Lee
Aménagement d'un grand couloir classique avec un mur blanc, un sol en carrelage de céramique et un sol multicolore.
Aménagement d'un grand couloir classique avec un mur blanc, un sol en carrelage de céramique et un sol multicolore.
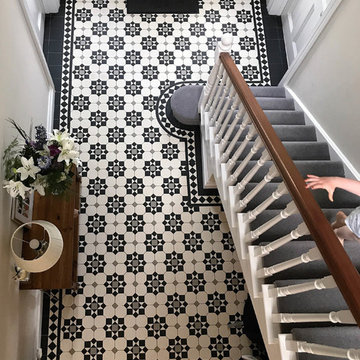
Gerard Lynch
Cette photo montre un couloir victorien avec un sol en carrelage de céramique et un sol multicolore.
Cette photo montre un couloir victorien avec un sol en carrelage de céramique et un sol multicolore.

Chris Snook
Cette image montre un couloir traditionnel de taille moyenne avec un mur blanc, un sol en carrelage de céramique et un sol multicolore.
Cette image montre un couloir traditionnel de taille moyenne avec un mur blanc, un sol en carrelage de céramique et un sol multicolore.
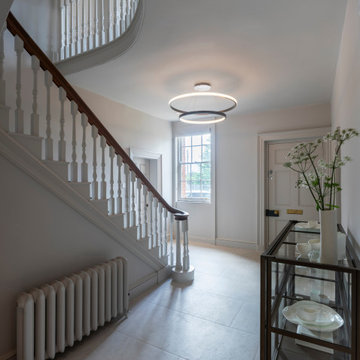
This is a very large Country Manor House that Llama Architects & Janey Butler Interiors were asked to completely redesign internally, extend the existing ground floor, install a comprehensive M&E package that included, new boilers, underfloor heating, AC, alarm, cctv and fully integrated Crestron AV System which allows a central control for the complex M&E and security systems.
This Phase of this project involved renovating the front part of this large Manor House, which these photographs reflect included the fabulous original front door, entrance hallway, refurbishment of the original staircase, and create a beautiful elegant first floor landing area.
Idées déco de couloirs avec un sol en calcaire et un sol en carrelage de céramique
7
