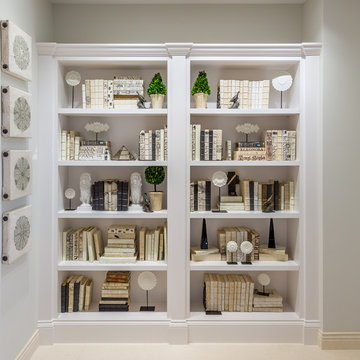Idées déco de couloirs avec un sol en calcaire et un sol en carrelage de céramique
Trier par :
Budget
Trier par:Populaires du jour
141 - 160 sur 4 736 photos
1 sur 3

Not many mudrooms have the ambience of an art gallery, but this cleverly designed area has white oak cubbies and cabinets for storage and a custom wall frame at right that features rotating artwork. The flooring is European oak.
Project Details // Now and Zen
Renovation, Paradise Valley, Arizona
Architecture: Drewett Works
Builder: Brimley Development
Interior Designer: Ownby Design
Photographer: Dino Tonn
Millwork: Rysso Peters
Limestone (Demitasse) flooring and walls: Solstice Stone
Windows (Arcadia): Elevation Window & Door
https://www.drewettworks.com/now-and-zen/

The house was designed in an 'upside-down' arrangement, with kitchen, dining, living and the master bedroom at first floor to maximise views and light. Bedrooms, gym, home office and TV room are all located at ground floor in a u-shaped arrangement that frame a central courtyard. The front entrance leads into the main access spine of the home, which borders the glazed courtyard. A bright yellow steel and timber staircase leads directly up into the main living area, with a large roof light above that pours light into the hall. The interior decor is bright and modern, with key areas in the palette of whites and greys picked out in luminescent neon lighting and colours.
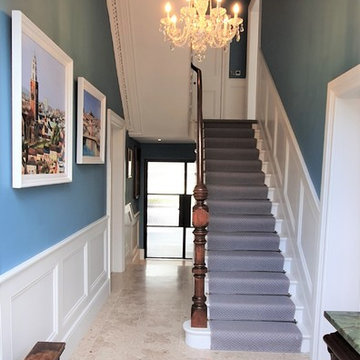
Idées déco pour un couloir classique avec un mur bleu, un sol en carrelage de céramique et un sol beige.

Exemple d'un grand couloir tendance avec un mur blanc, un sol en carrelage de céramique et un sol gris.
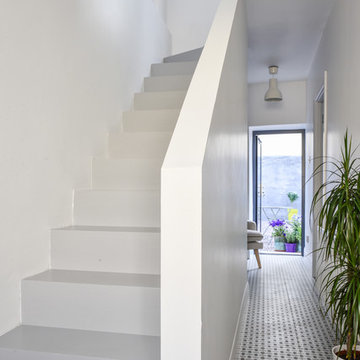
Kieran Ryan
Aménagement d'un petit couloir contemporain avec un mur blanc, un sol en carrelage de céramique et un sol gris.
Aménagement d'un petit couloir contemporain avec un mur blanc, un sol en carrelage de céramique et un sol gris.

Cette image montre un couloir traditionnel de taille moyenne avec un mur marron, un sol en carrelage de céramique et un sol beige.
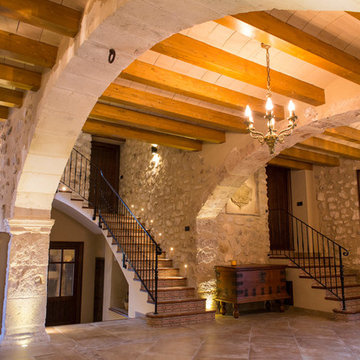
Ébano arquitectura de interiores restaura esta antigua masía recuperando los muros de piedra natural donde sea posible y conservando el aspecto rústico en las partes nuevas.

Cette photo montre un couloir chic de taille moyenne avec un mur gris, un sol en carrelage de céramique et un sol beige.
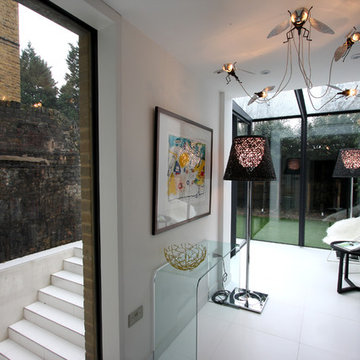
IQ Glass UK | Small Glass Box Extension in London
Exemple d'un petit couloir moderne avec un mur blanc et un sol en carrelage de céramique.
Exemple d'un petit couloir moderne avec un mur blanc et un sol en carrelage de céramique.
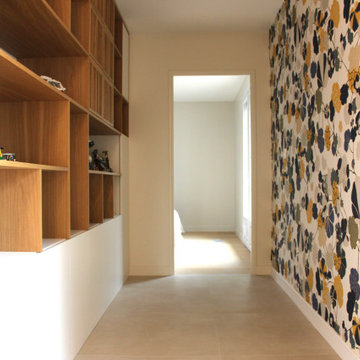
Idée de décoration pour un couloir design de taille moyenne avec un mur blanc, un sol en carrelage de céramique, un sol beige et du papier peint.
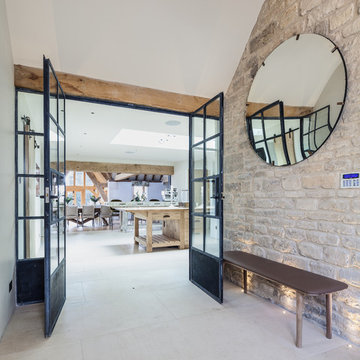
Extension and complete refurbishment of a Cotswold country house, including new Kitchen, Cinema Room and extensive landscaping.
Cette image montre un couloir rustique avec un sol en calcaire, un mur beige et un sol beige.
Cette image montre un couloir rustique avec un sol en calcaire, un mur beige et un sol beige.
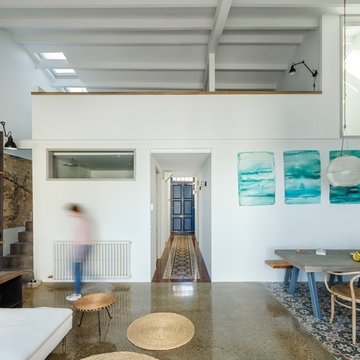
Marcela Grassi
Cette photo montre un couloir méditerranéen de taille moyenne avec un mur blanc, un sol en carrelage de céramique et un sol multicolore.
Cette photo montre un couloir méditerranéen de taille moyenne avec un mur blanc, un sol en carrelage de céramique et un sol multicolore.
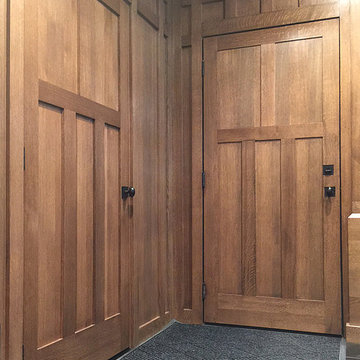
Door #HZ43
Solid wood Riftsawn White Oak doors
5-panel Craftsman
Flat panels
https://www.door.cc
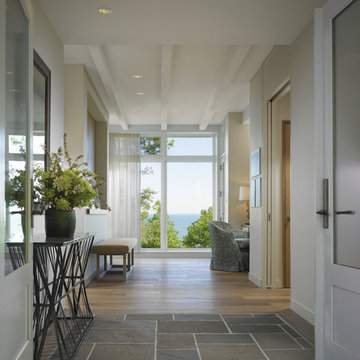
Architect: Celeste Robbins, Robbins Architecture Inc.
Photography By: Hedrich Blessing
“Simple and sophisticated interior and exterior that harmonizes with the site. Like the integration of the flat roof element into the main gabled form next to garage. It negotiates the line between traditional and modernist forms and details successfully.”
This single-family vacation home on the Michigan shoreline accomplished the balance of large, glass window walls with the quaint beach aesthetic found on the neighboring dunes. Drawing from the vernacular language of nearby beach porches, a composition of flat and gable roofs was designed. This blending of rooflines gave the ability to maintain the scale of a beach cottage without compromising the fullness of the lake views.
The result was a space that continuously displays views of Lake Michigan as you move throughout the home. From the front door to the upper bedroom suites, the home reminds you why you came to the water’s edge, and emphasizes the vastness of the lake view.
Marvin Windows helped frame the dramatic lake scene. The products met the performance needs of the challenging lake wind and sun. Marvin also fit within the budget, and the technical support made it easy to design everything from large fixed windows to motorized awnings in hard-to-reach locations.
Featuring:
Marvin Ultimate Awning Window
Marvin Ultimate Casement Window
Marvin Ultimate Swinging French Door
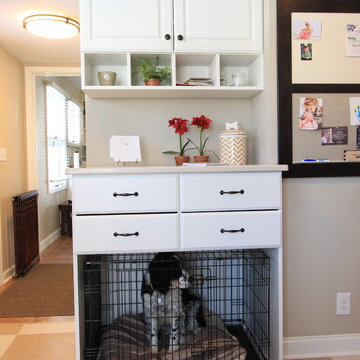
Samantha Grose
Réalisation d'un couloir tradition de taille moyenne avec un mur gris, un sol en carrelage de céramique et un sol beige.
Réalisation d'un couloir tradition de taille moyenne avec un mur gris, un sol en carrelage de céramique et un sol beige.
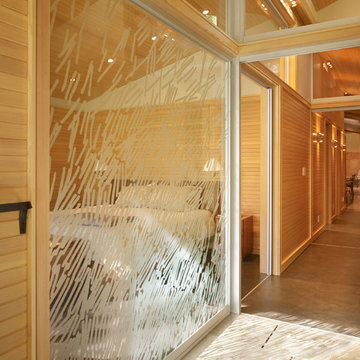
The Lake Forest Park Renovation is a top-to-bottom renovation of a 50's Northwest Contemporary house located 25 miles north of Seattle.
Photo: Benjamin Benschneider
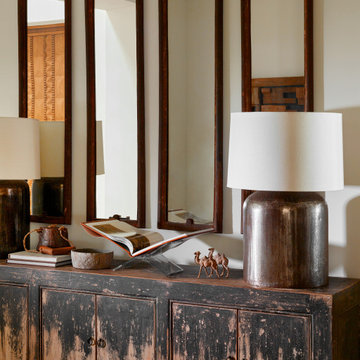
Cette photo montre un grand couloir montagne avec un mur blanc, un sol en carrelage de céramique et un sol beige.

Masonite 3 equal panel modern door SH370 with barn door hanging hardware
Idées déco pour un couloir moderne de taille moyenne avec un mur beige, un sol en carrelage de céramique et un sol marron.
Idées déco pour un couloir moderne de taille moyenne avec un mur beige, un sol en carrelage de céramique et un sol marron.
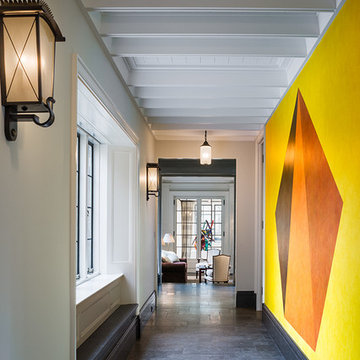
Ton Crane Photography
Cette photo montre un couloir chic avec un mur beige et un sol en calcaire.
Cette photo montre un couloir chic avec un mur beige et un sol en calcaire.
Idées déco de couloirs avec un sol en calcaire et un sol en carrelage de céramique
8
