Idées déco de couloirs avec un sol en calcaire et un sol en marbre
Trier par :
Budget
Trier par:Populaires du jour
161 - 180 sur 2 981 photos
1 sur 3
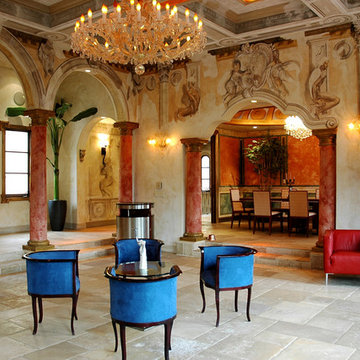
Palladian Style Villa, 4 levels on over 10,000 square feet of Flooring, Wall Frescos, Custom-Made Mosaics and Inlaid Antique Stone, Marble and Terra-Cotta. Hand-Made Textures and Surface Treatment for Fireplaces, Cabinetry, and Fixtures.
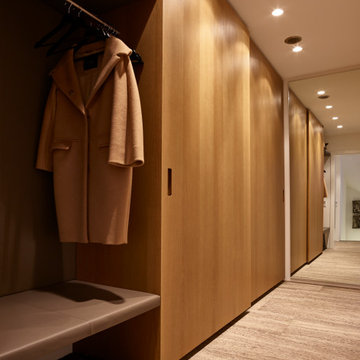
Eine #Garderobe für jeden Anlass
Für unseren Kunden haben wir eine Garderobe der ganz besonderen Art entworfen und realisiert. Raumhohe #Schiebetüren in Eiche furniert, gebeizt und lackiert. Diese #Einbauschränke dienen Ihm als Lagerplatz für #Schuhe, #Mäntel und #Jacken. Um das Anziehen der Schuhe zu erleichtern, haben wir eine kleine #Sitzgelegenheit in den Schrank eingelassen. Hochwertig mit Leder bespannt und farblich passend zum Rest.
Abgerundet wird das #Einrichtungskonzept durch einen raumhohen #Spiegel und spezielle #Spots in der Decke. Diese leuchten in natürlichem #Tageslicht, um das Ankleiden zu einem perfekten Erlebnis zu machen.
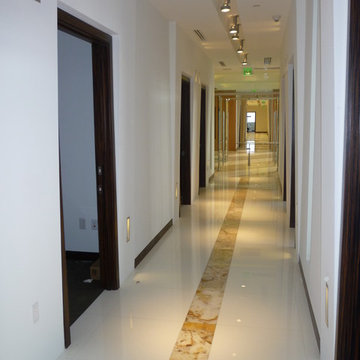
J Design Group
The Interior Design of your office is a very important part of your daily living and your successful dream project.
A good office design promotes good health and helps you accomplish your daily goals by catering to the needs of your employees both mentally and physically. It will create a warm and friendly environment in which they feel relaxed and happy. As a result, workers feel better physically because the environment in which they are working is less stressful. It will also provide a safe environment and promote healthy work habits that will reduce fatigue, aches and pain and accidents.
Your friendly Interior design firm in Miami at your service.
Contemporary - Modern Interior designs.
Top Interior Design Firm in Miami – Coral Gables.
Office,
Offices,
Kitchen,
Kitchens,
Bedroom,
Bedrooms,
Bed,
Queen bed,
King Bed,
Single bed,
House Interior Designer,
House Interior Designers,
Home Interior Designer,
Home Interior Designers,
Residential Interior Designer,
Residential Interior Designers,
Modern Interior Designers,
Miami Beach Designers,
Best Miami Interior Designers,
Miami Beach Interiors,
Luxurious Design in Miami,
Top designers,
Deco Miami,
Luxury interiors,
Miami modern,
Interior Designer Miami,
Contemporary Interior Designers,
Coco Plum Interior Designers,
Miami Interior Designer,
Sunny Isles Interior Designers,
Pinecrest Interior Designers,
Interior Designers Miami,
J Design Group interiors,
South Florida designers,
Best Miami Designers,
Miami interiors,
Miami décor,
Miami Beach Luxury Interiors,
Miami Interior Design,
Miami Interior Design Firms,
Beach front,
Top Interior Designers,
top décor,
Top Miami Decorators,
Miami luxury condos,
Top Miami Interior Decorators,
Top Miami Interior Designers,
Modern Designers in Miami,
modern interiors,
Modern,
Pent house design,
white interiors,
Miami, South Miami, Miami Beach, South Beach, Williams Island, Sunny Isles, Surfside, Fisher Island, Aventura, Brickell, Brickell Key, Key Biscayne, Coral Gables, CocoPlum, Coconut Grove, Pinecrest, Miami Design District, Golden Beach, Downtown Miami, Miami Interior Designers, Miami Interior Designer, Interior Designers Miami, Modern Interior Designers, Modern Interior Designer, Modern interior decorators, Contemporary Interior Designers, Interior decorators, Interior decorator, Interior designer, Interior designers, Luxury, modern, best, unique, real estate, decor
J Design Group – Miami Interior Design Firm – Modern – Contemporary
Contact us: (305) 444-4611
http://www.JDesignGroup.com
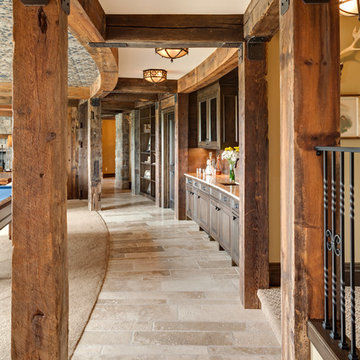
Weathered Antique Timbers Reclaimed bring a beautiful modern vintage look to your home.
Image via Landmark Photography
Idées déco pour un grand couloir montagne avec un mur beige et un sol en calcaire.
Idées déco pour un grand couloir montagne avec un mur beige et un sol en calcaire.
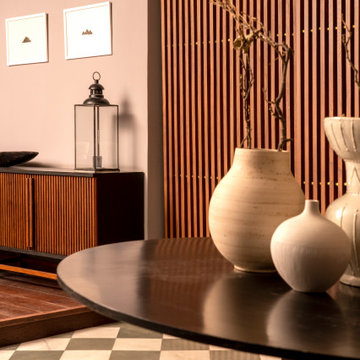
The foyer beyond has a black sculptural center-table set against a wooden screen. The space is kept minimal - in tune with the Japandi aesthetic of our well-travelled client.

Idées déco pour un grand couloir moderne avec un mur blanc, un sol en calcaire et un sol gris.
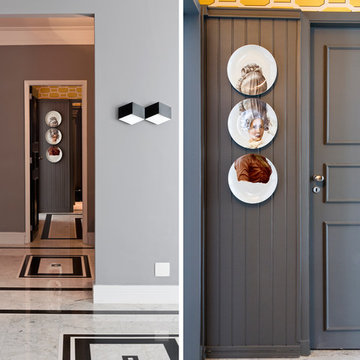
Photo: Leandro Furini
Exemple d'un couloir tendance avec un mur gris et un sol en marbre.
Exemple d'un couloir tendance avec un mur gris et un sol en marbre.

Gallery Hall, looking towards Master Bedroom Retreat, with adjoining Formal Living and Entry areas. Designer: Stacy Brotemarkle
Exemple d'un grand couloir méditerranéen avec un sol en calcaire, un mur beige et un sol blanc.
Exemple d'un grand couloir méditerranéen avec un sol en calcaire, un mur beige et un sol blanc.
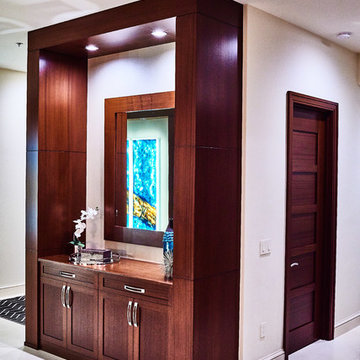
**American Property Awards Winner**
This 6k sqft waterfront condominium was completely gutted and renovated with a keen eye for detail.
We added exquisite mahogany millwork that exudes warmth and character while elevating the space with depth and dimension.
The kitchen and bathroom renovations were executed with exceptional craftsmanship and an unwavering commitment to quality. Every detail was carefully considered, and only the finest materials were used, resulting in stunning show-stopping spaces.
Nautical elements were added with stunning glass accessories that mimic sea glass treasures, complementing the home's stunning water views. The carefully curated furnishings were chosen for comfort and sophistication.
RaRah Photo

This hallway has arched entryways, custom chandeliers, vaulted ceilings, and a marble floor.
Inspiration pour un très grand couloir méditerranéen avec un mur multicolore, un sol en marbre, un sol multicolore, un plafond à caissons et du lambris.
Inspiration pour un très grand couloir méditerranéen avec un mur multicolore, un sol en marbre, un sol multicolore, un plafond à caissons et du lambris.
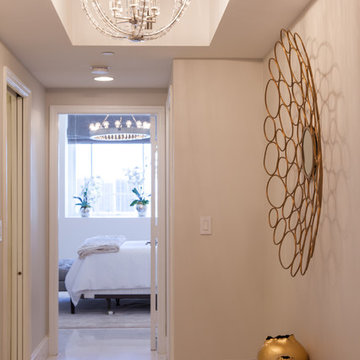
Photographer: Paul Stoppi
Cette photo montre un couloir tendance de taille moyenne avec un mur beige et un sol en marbre.
Cette photo montre un couloir tendance de taille moyenne avec un mur beige et un sol en marbre.
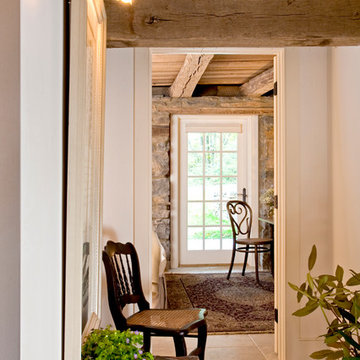
Hallway in the lower level of the remodeled barn.
-Randal Bye
Cette photo montre un grand couloir nature avec un mur blanc et un sol en calcaire.
Cette photo montre un grand couloir nature avec un mur blanc et un sol en calcaire.
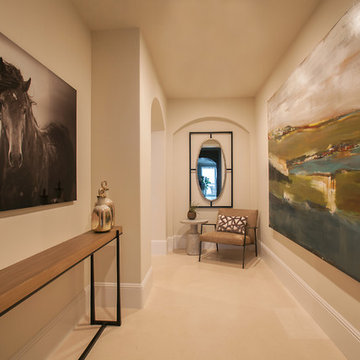
Art by Kelsey Michaels gallery
Réalisation d'un petit couloir tradition avec un mur blanc et un sol en calcaire.
Réalisation d'un petit couloir tradition avec un mur blanc et un sol en calcaire.
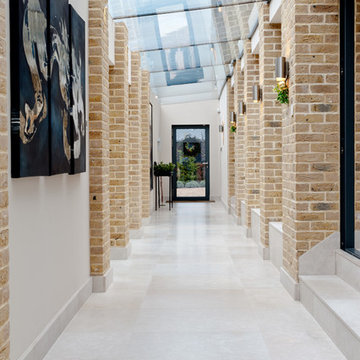
Cette photo montre un grand couloir tendance avec un sol en calcaire et un mur beige.
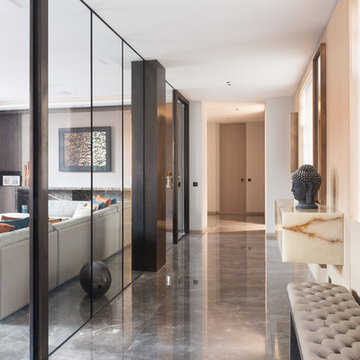
Quintin Lake
Réalisation d'un grand couloir design avec un mur beige et un sol en marbre.
Réalisation d'un grand couloir design avec un mur beige et un sol en marbre.
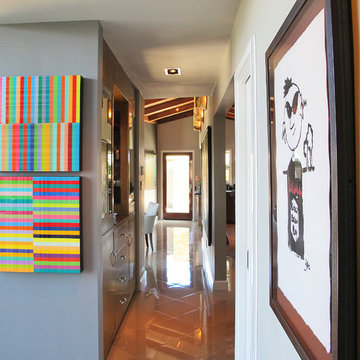
The hallway that connects the main living areas to the bedrooms features a vibrant collection of art from various artists.
Cette photo montre un petit couloir tendance avec un mur gris et un sol en marbre.
Cette photo montre un petit couloir tendance avec un mur gris et un sol en marbre.
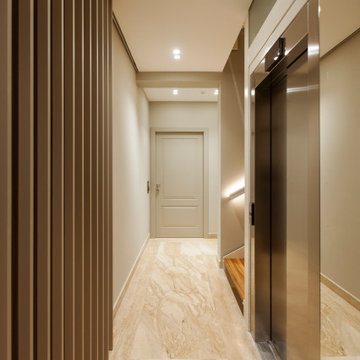
Démolition et reconstruction d'un immeuble dans le centre historique de Castellammare del Golfo composé de petits appartements confortables où vous pourrez passer vos vacances. L'idée était de conserver l'aspect architectural avec un goût historique actuel mais en le reproposant dans une tonalité moderne.Des matériaux précieux ont été utilisés, tels que du parquet en bambou pour le sol, du marbre pour les salles de bains et le hall d'entrée, un escalier métallique avec des marches en bois et des couloirs en marbre, des luminaires encastrés ou suspendus, des boiserie sur les murs des chambres et dans les couloirs, des dressings ouverte, portes intérieures en laque mate avec une couleur raffinée, fenêtres en bois, meubles sur mesure, mini-piscines et mobilier d'extérieur. Chaque étage se distingue par la couleur, l'ameublement et les accessoires d'ameublement. Tout est contrôlé par l'utilisation de la domotique. Un projet de design d'intérieur avec un design unique qui a permis d'obtenir des appartements de luxe.
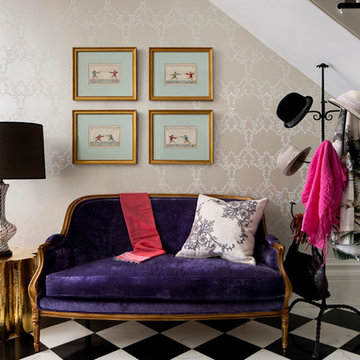
Located on the flat of Beacon Hill, this iconic building is rich in history and in detail. Constructed in 1828 as one of the first buildings in a series of row houses, it was in need of a major renovation to improve functionality and to restore as well as re-introduce charm.Originally designed by noted architect Asher Benjamin, the renovation was respectful of his early work. “What would Asher have done?” was a common refrain during design decision making, given today’s technology and tools.
Photographer: Bruce Buck

New Moroccan Villa on the Santa Barbara Riviera, overlooking the Pacific ocean and the city. In this terra cotta and deep blue home, we used natural stone mosaics and glass mosaics, along with custom carved stone columns. Every room is colorful with deep, rich colors. In the master bath we used blue stone mosaics on the groin vaulted ceiling of the shower. All the lighting was designed and made in Marrakesh, as were many furniture pieces. The entry black and white columns are also imported from Morocco. We also designed the carved doors and had them made in Marrakesh. Cabinetry doors we designed were carved in Canada. The carved plaster molding were made especially for us, and all was shipped in a large container (just before covid-19 hit the shipping world!) Thank you to our wonderful craftsman and enthusiastic vendors!
Project designed by Maraya Interior Design. From their beautiful resort town of Ojai, they serve clients in Montecito, Hope Ranch, Santa Ynez, Malibu and Calabasas, across the tri-county area of Santa Barbara, Ventura and Los Angeles, south to Hidden Hills and Calabasas.
Architecture by Thomas Ochsner in Santa Barbara, CA
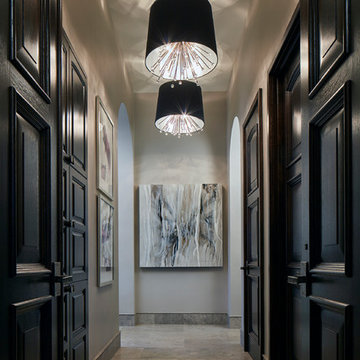
My objective here was to create a grand but not ornate passage within the master bedroom suite. I chose a blend of traditional, contemporary and modern elements including free-form art, stained wood, custom doors with raised panels and a trio of chandeliers with black shades and crystal rods. The fixtures remind of a woman wearing a simple black sheath with glittering jewelry.
Photo by Brian Gassel
Idées déco de couloirs avec un sol en calcaire et un sol en marbre
9