Idées déco de couloirs avec un sol en carrelage de porcelaine et différents habillages de murs
Trier par :
Budget
Trier par:Populaires du jour
21 - 40 sur 349 photos
1 sur 3
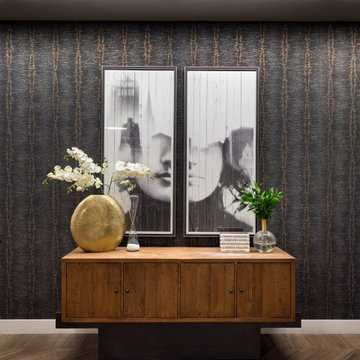
A contemporary entry with global influences from the rustic wood console, the tribal patterned wallpaper, and the double exposure diptych.
Exemple d'un couloir éclectique avec un mur noir, un sol en carrelage de porcelaine, un sol marron et du papier peint.
Exemple d'un couloir éclectique avec un mur noir, un sol en carrelage de porcelaine, un sol marron et du papier peint.
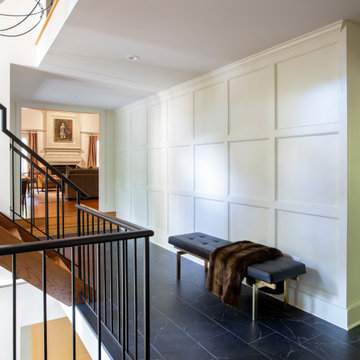
The original 1970's kitchen with a peninsula to separate the kitchen and dining areas felt dark and inefficiently organized. Working with the homeowner, our architects designed an open, bright space with custom cabinetry, an island for seating and storage, and a wider opening to the adjoining space. The result is a clean, streamlined white space with contrasting touches of color. The project included closing a doorway between the foyer and kitchen. In the foyer, we designed wainscotting to match trim throughout the home.
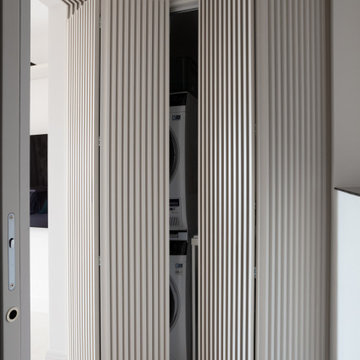
La piccola lavanderia
Un sottovolume di millerighe colore su colore definisce lo spazio disimpegno tra il salone ed il bagno degli ospiti.
Nascosta dietro la pannellarura tridimensionale, la piccola lavanderia contiene in poco spazio tutto il necessario per la gestione domestica del bucato.
L'apertura a libro delle porte rende possibile utilizzare agevolmente tutto lo spazio a disposizione
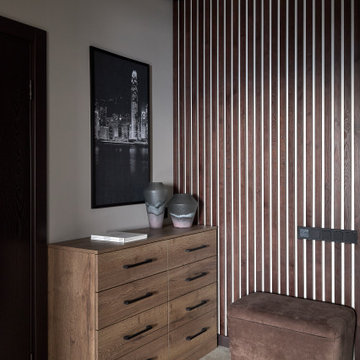
Aménagement d'un couloir contemporain avec un mur beige, un sol en carrelage de porcelaine, un sol gris et du lambris.
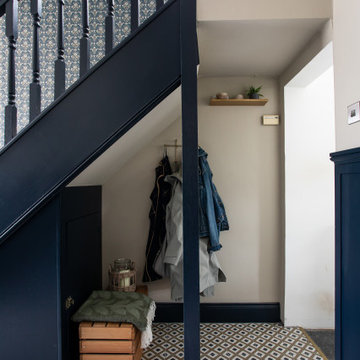
Beautiful shot from the dining room into the hallway showing the flooring, paper and paint contrasts.
Cette image montre un couloir victorien avec un mur bleu, un sol en carrelage de porcelaine et du papier peint.
Cette image montre un couloir victorien avec un mur bleu, un sol en carrelage de porcelaine et du papier peint.

The main aim was to brighten up the space and have a “wow” effect for guests. The final design combined both modern and classic styles with a simple monochrome palette. The Hallway became a beautiful walk-in gallery rather than just an entrance.
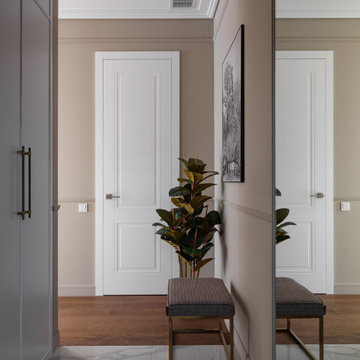
Exemple d'un couloir tendance de taille moyenne avec un mur beige, différents designs de plafond, différents habillages de murs, un sol en carrelage de porcelaine et un sol blanc.
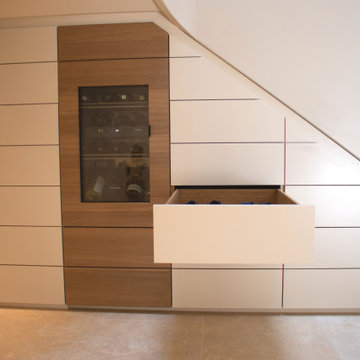
Um den Raum unter der Treppe optimal zu nutzen, haben wir dort einen Schrank eingesetzt, der als Schuhgarderobe mit Schubkästen funktioniert. Ebenfalls ist Platz für einen Weinkühlschrank sowie vor Kopf eine Garderobe
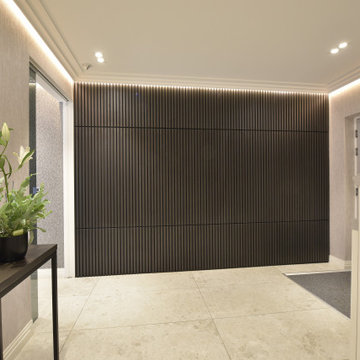
The entrance hall has two Eclisse smoked glass pocket doors to the dining room that leads on to a Diane berry Designer kitchen
Réalisation d'un couloir de taille moyenne avec un mur beige, un sol en carrelage de porcelaine, un sol beige, un plafond à caissons et du lambris.
Réalisation d'un couloir de taille moyenne avec un mur beige, un sol en carrelage de porcelaine, un sol beige, un plafond à caissons et du lambris.
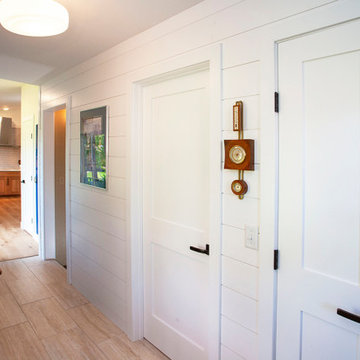
Cette photo montre un petit couloir tendance avec un mur blanc, un sol en carrelage de porcelaine, un sol marron et du lambris de bois.
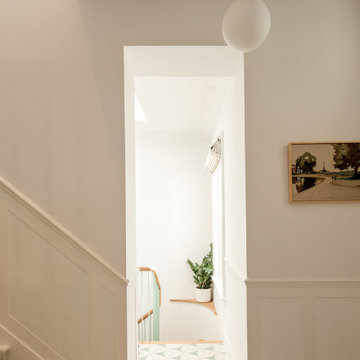
Mix of contemporary and period details in the hallway at our Grade II listed Blackheath project.
Réalisation d'un très grand couloir design avec un mur blanc, un sol en carrelage de porcelaine, un sol vert et du lambris.
Réalisation d'un très grand couloir design avec un mur blanc, un sol en carrelage de porcelaine, un sol vert et du lambris.

Open hallway with wall to wall storage and feature map wallpaper
Exemple d'un couloir éclectique de taille moyenne avec un mur blanc, un sol en carrelage de porcelaine, un sol beige et du papier peint.
Exemple d'un couloir éclectique de taille moyenne avec un mur blanc, un sol en carrelage de porcelaine, un sol beige et du papier peint.

We did the painting, flooring, electricity, and lighting. As well as the meeting room remodeling. We did a cubicle office addition. We divided small offices for the employee. Float tape texture, sheetrock, cabinet, front desks, drop ceilings, we did all of them and the final look exceed client expectation
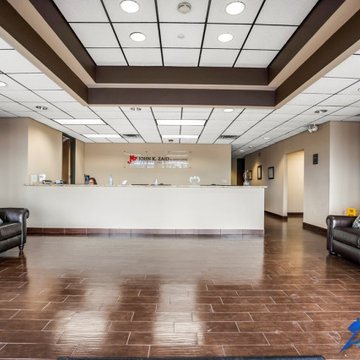
We did the painting, flooring, electricity, and lighting. As well as the meeting room remodeling. We did a cubicle office addition. We divided small offices for the employee. Float tape texture, sheetrock, cabinet, front desks, drop ceilings, we did all of them and the final look exceed client expectation
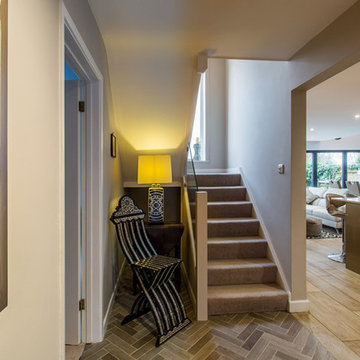
Idée de décoration pour un couloir méditerranéen avec un mur blanc, un sol en carrelage de porcelaine, un sol marron, un plafond en papier peint et du papier peint.
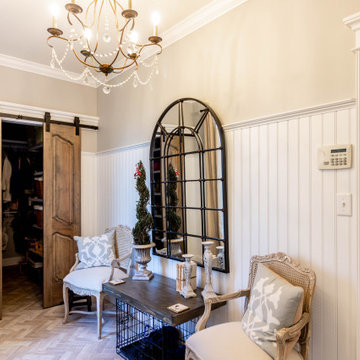
Mudrooms can have style, too! The mudroom may be one of the most used spaces in your home, but that doesn't mean it has to be boring. A stylish, practical mudroom can keep your house in order and still blend with the rest of your home. This homeowner's existing mudroom was not utilizing the area to its fullest. The open shelves and bench seat were constantly cluttered and unorganized. The garage had a large underutilized area, which allowed us to expand the mudroom and create a large walk in closet that now stores all the day to day clutter, and keeps it out of sight behind these custom elegant barn doors. The mudroom now serves as a beautiful and stylish entrance from the garage, yet remains functional and durable with heated tile floors, wainscoting, coat hooks, and lots of shelving and storage in the closet.
Directly outside of the mudroom was a small hall closet that did not get used much. We turned the space into a coffee bar area with a lot of style! Custom dusty blue cabinets add some extra kitchen storage, and mirrored wall cabinets add some function for quick touch ups while heading out the door.
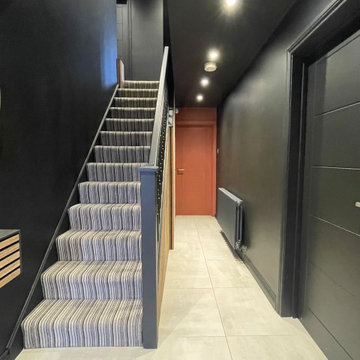
Idées déco pour un couloir contemporain de taille moyenne avec un mur noir, un sol en carrelage de porcelaine, un sol gris et du lambris.
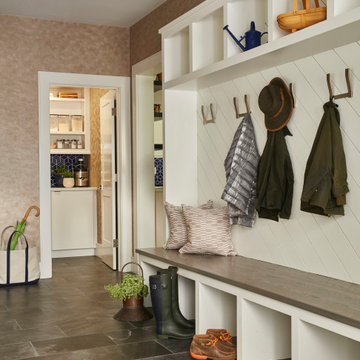
Custom Mudroom with diagonal shiplap walls, custom hardware, and heated porcelain tile (looks like slate) floors. Pantry.
Réalisation d'un grand couloir design avec un mur rose, un sol en carrelage de porcelaine, un sol gris et du papier peint.
Réalisation d'un grand couloir design avec un mur rose, un sol en carrelage de porcelaine, un sol gris et du papier peint.
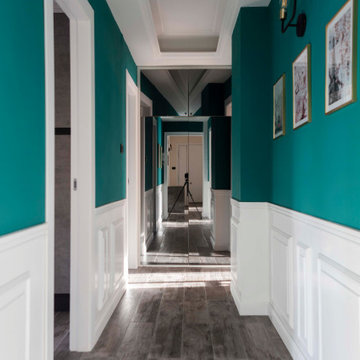
Il corridoio in questa casa accoglie una piccola galleria, impreziosita da poster e da un applique in marmo ed ottone.
Ecco la scelta di un colore audace che facesse da punto in comune a tutte le stanze.
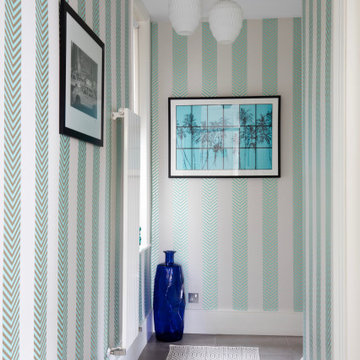
Aménagement d'un couloir contemporain de taille moyenne avec un mur multicolore, un sol en carrelage de porcelaine, un sol gris et du papier peint.
Idées déco de couloirs avec un sol en carrelage de porcelaine et différents habillages de murs
2