Idées déco de couloirs avec un sol en carrelage de porcelaine
Trier par :
Budget
Trier par:Populaires du jour
61 - 80 sur 1 014 photos
1 sur 3
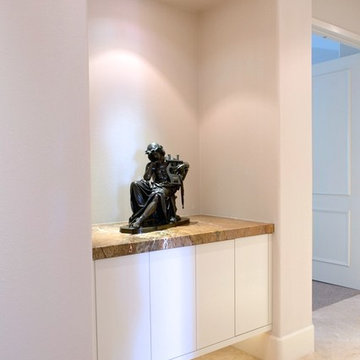
Raychelle Devilla Photography -
MOVIE COLONY
When we met these wonderful Palm Springs clients, they were overwhelmed with the task of downsizing their vast collection of fine art, antiques, and sculptures. The problem was it was an amazing collection so the task was not easy. What do we keep? What do we let go? Design Vision Studio to the rescue! We realized that to really showcase these beautiful pieces, we needed to pick and choose the right ones and ensure they were showcased properly.
Lighting was improved throughout the home. We installed and updated recessed lights and cabinet lighting. Outdated ceiling fans and chandeliers were replaced. The walls were painted with a warm, soft ivory color and the moldings, door and windows also were given a complimentary fresh coat of paint. The overall impact was a clean bright room.
We replaced the outdated oak front doors with modern glass doors. The fireplace received a facelift with new tile, a custom mantle and crushed glass to replace the old fake logs. Custom draperies frame the views. The dining room was brought to life with recycled magazine grass cloth wallpaper on the ceiling, new red leather upholstery on the chairs, and a custom red paint treatment on the new chandelier to tie it all together. (The chandelier was actually powder-coated at an auto paint shop!)
Once crammed with too much, too little and no style, the Asian Modern Bedroom Suite is now a DREAM COME TRUE. We even incorporated their much loved (yet horribly out-of-date) small sofa by recovering it with teal velvet to give it new life.
Underutilized hall coat closets were removed and transformed with custom cabinetry to create art niches. We also designed a custom built-in media cabinet with "breathing room" to display more of their treasures. The new furniture was intentionally selected with modern lines to give the rooms layers and texture.
When we suggested a crystal ship chandelier to our clients, they wanted US to walk the plank. Luckily, after months of consideration, the tides turned and they gained the confidence to follow our suggestion. Now their powder room is one of their favorite spaces in their home.
Our clients (and all of their friends) are amazed at the total transformation of this home and with how well it "fits" them. We love the results too. This home now tells a story through their beautiful life-long collections. The design may have a gallery look but the feeling is all comfort and style.
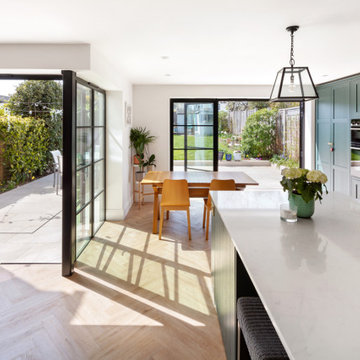
This project in Walton on Thames, transformed a typical house for the area for a family of three. We gained planning consent, from Elmbridge Council, to extend 2 storeys to the side and rear to almost double the internal floor area. At ground floor we created a stepped plan, containing a new kitchen, dining and living area served by a hidden utility room. The front of the house contains a snug, home office and WC /storage areas.
At first floor the master bedroom has been given floor to ceiling glazing to maximise the feeling of space and natural light, served by its own en-suite. Three further bedrooms and a family bathroom are spread across the existing and new areas.
The rear glazing was supplied by Elite Glazing Company, using a steel framed looked, set against the kitchen supplied from Box Hill Joinery, painted Harley Green, a paint colour from the Little Greene range of paints. We specified a French Loft herringbone timber floor from Plusfloor and the hallway and cloakroom have floor tiles from Melrose Sage.
Externally, particularly to the rear, the house has been transformed with new glazing, all walls rendered white and a new roof, creating a beautiful, contemporary new home for our clients.

Idée de décoration pour un couloir tradition de taille moyenne avec un sol en carrelage de porcelaine, un sol beige, un mur rose et un plafond décaissé.
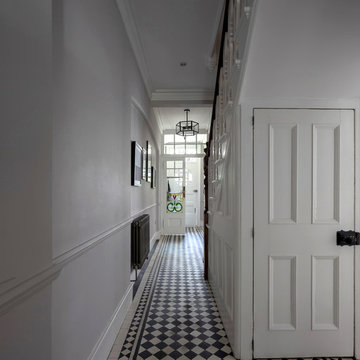
Peter Landers
Idées déco pour un couloir victorien de taille moyenne avec un mur beige, un sol en carrelage de porcelaine et un sol multicolore.
Idées déco pour un couloir victorien de taille moyenne avec un mur beige, un sol en carrelage de porcelaine et un sol multicolore.
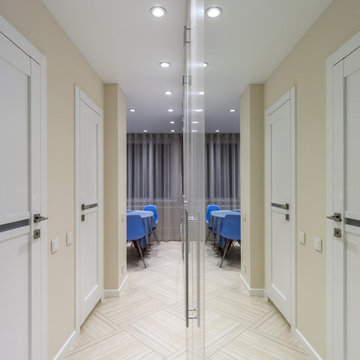
Дизайн проект квартиры в доме типовой серии П-44. Встроенные шкафы являются продолжением и единой композицией с кухней. Зеркала на фасадах увеличивают пространство и расширяют коридор. Вся мебель выполнена на заказ и по эскизам дизайнера. Автор проекта: Уфимцева Анастасия.
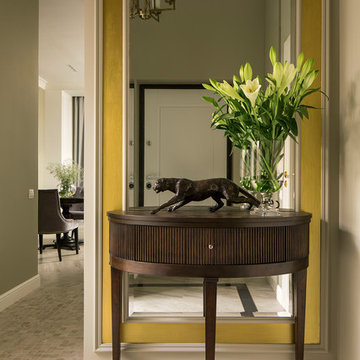
Idée de décoration pour un petit couloir design avec un mur beige, un sol en carrelage de porcelaine et un sol gris.
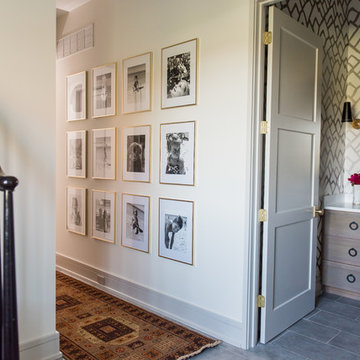
Aménagement d'un couloir classique de taille moyenne avec un mur blanc, un sol en carrelage de porcelaine et un sol gris.
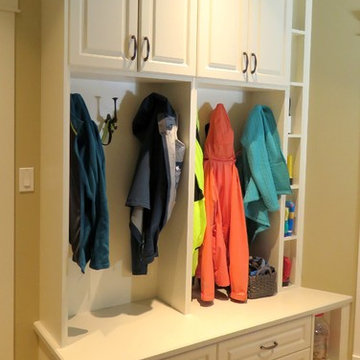
Cette photo montre un couloir chic de taille moyenne avec un mur beige et un sol en carrelage de porcelaine.
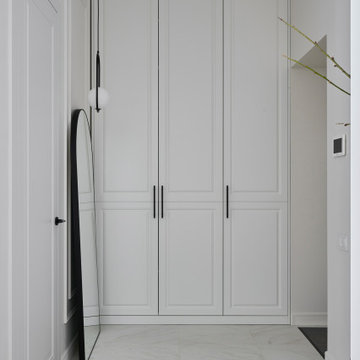
Inspiration pour un couloir traditionnel de taille moyenne avec un mur blanc, un sol en carrelage de porcelaine et un sol blanc.
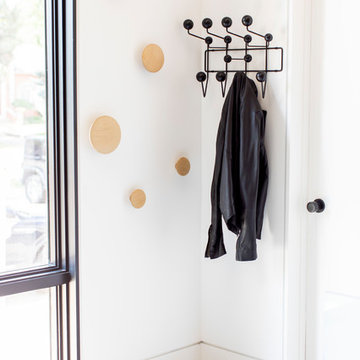
Aia Photography
Exemple d'un couloir tendance de taille moyenne avec un mur blanc, un sol en carrelage de porcelaine et un sol blanc.
Exemple d'un couloir tendance de taille moyenne avec un mur blanc, un sol en carrelage de porcelaine et un sol blanc.
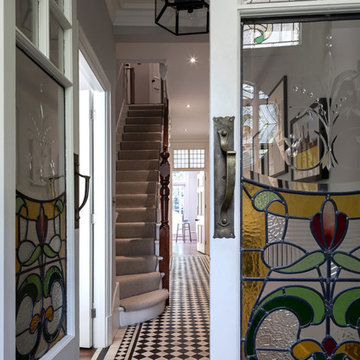
Peter Landers
Aménagement d'un couloir victorien de taille moyenne avec un mur beige, un sol en carrelage de porcelaine et un sol multicolore.
Aménagement d'un couloir victorien de taille moyenne avec un mur beige, un sol en carrelage de porcelaine et un sol multicolore.
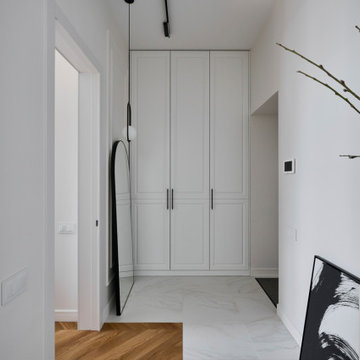
Cette image montre un couloir traditionnel de taille moyenne avec un mur blanc, un sol en carrelage de porcelaine et un sol blanc.

The main aim was to brighten up the space and have a “wow” effect for guests. The final design combined both modern and classic styles with a simple monochrome palette. The Hallway became a beautiful walk-in gallery rather than just an entrance.
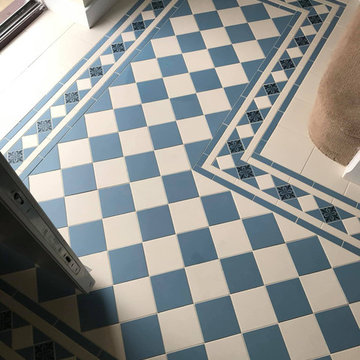
Victorian tiled floor, intricate design with stunning end results
Cette image montre un couloir victorien de taille moyenne avec un sol en carrelage de porcelaine.
Cette image montre un couloir victorien de taille moyenne avec un sol en carrelage de porcelaine.
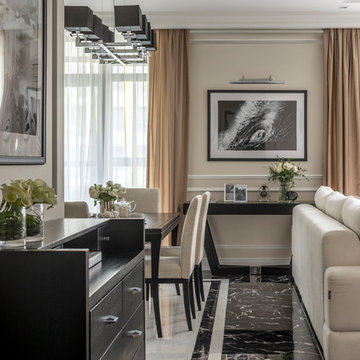
Евгений Кулибаба
Idée de décoration pour un couloir tradition de taille moyenne avec un mur beige, un sol en carrelage de porcelaine et un sol noir.
Idée de décoration pour un couloir tradition de taille moyenne avec un mur beige, un sol en carrelage de porcelaine et un sol noir.
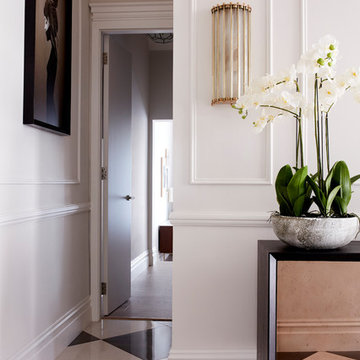
Photographer: Graham Atkins-Hughes |
Sideboard is West Elm's 'Celestial Buffet' |
Wall lights are Eichholtz 'Tiziano' wall lamps, bought from Houseology |
Artwork is an aluminium-backed print of Ruben Ireland's 'This City', bought via Junique and framed by EasyFrame.co.uk |
Floor tiles are the Marfil Lucidato and Amani Bronze 60 x 60cm from Stone & Ceramic Warehouse |
Wall colour is Farrow & Ball 'Ammonite' with the woodwork contrast detailed in Farrow & Ball "Strong White' - eggshell
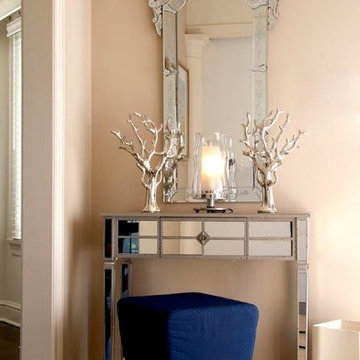
Mirrored Hallway vanity with a royal blue seat makes use of yet another corner in the renovation. Creating use in a small space that would have remained a void of design.
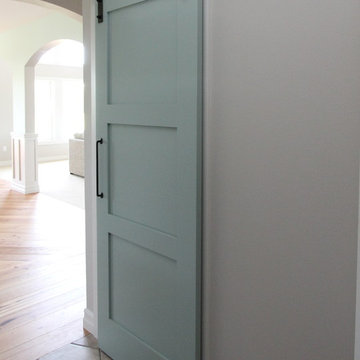
Another pop of color was added to this pantry door.
Idée de décoration pour un couloir tradition de taille moyenne avec un mur gris et un sol en carrelage de porcelaine.
Idée de décoration pour un couloir tradition de taille moyenne avec un mur gris et un sol en carrelage de porcelaine.
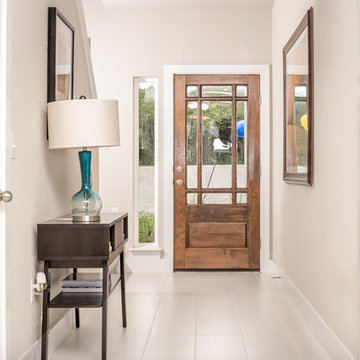
Inspiration pour un couloir design de taille moyenne avec un mur beige et un sol en carrelage de porcelaine.
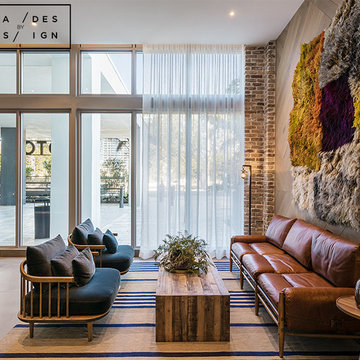
Ripplefold sheer curtains in the lobby
Exemple d'un grand couloir montagne avec un mur multicolore, un sol en carrelage de porcelaine et un sol marron.
Exemple d'un grand couloir montagne avec un mur multicolore, un sol en carrelage de porcelaine et un sol marron.
Idées déco de couloirs avec un sol en carrelage de porcelaine
4