Idées déco de couloirs avec un sol en contreplaqué et un sol en liège
Trier par :
Budget
Trier par:Populaires du jour
41 - 60 sur 402 photos
1 sur 3
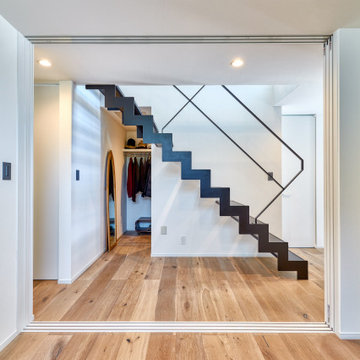
Aménagement d'un couloir contemporain de taille moyenne avec un mur blanc, un sol en contreplaqué, un sol marron, un plafond en papier peint et du papier peint.
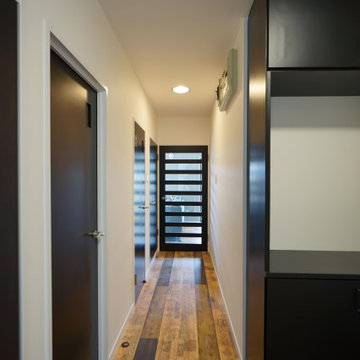
リビングへの入口はガラス付きの建具で、光の入る廊下
Idées déco pour un petit couloir avec un mur blanc, un sol en contreplaqué, un sol marron, un plafond en papier peint et du papier peint.
Idées déco pour un petit couloir avec un mur blanc, un sol en contreplaqué, un sol marron, un plafond en papier peint et du papier peint.
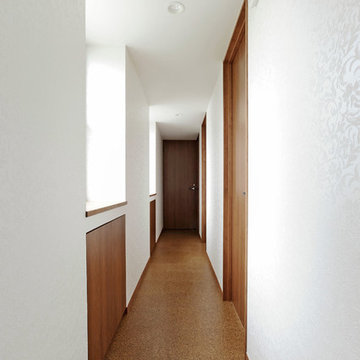
廊下は採光が取れず、暗くなりがちです。光が差し込むよう、構造を利用して出窓を作っています。
その下にできたすき間も、もったいないので、収納を造りました。
Idée de décoration pour un grand couloir minimaliste avec un mur blanc, un sol en liège et un sol marron.
Idée de décoration pour un grand couloir minimaliste avec un mur blanc, un sol en liège et un sol marron.
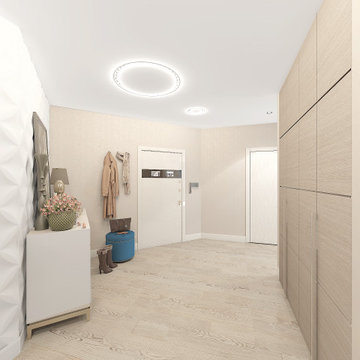
Réalisation d'un couloir tradition de taille moyenne avec un mur blanc, un sol en contreplaqué et un sol blanc.
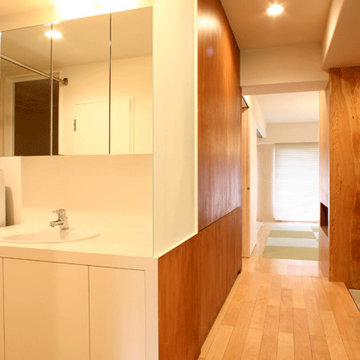
Exemple d'un petit couloir moderne avec un mur marron, un sol en contreplaqué et un sol marron.
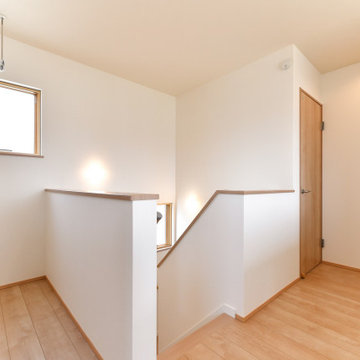
2Fホールにはサンルームがあり、天候に左右されず洗濯物を干せます
Idée de décoration pour un couloir minimaliste avec un mur blanc, un sol en contreplaqué et un sol beige.
Idée de décoration pour un couloir minimaliste avec un mur blanc, un sol en contreplaqué et un sol beige.
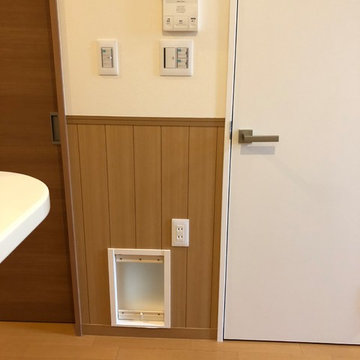
RA-CREA
Idée de décoration pour un couloir minimaliste avec un mur blanc, un sol en contreplaqué et un sol beige.
Idée de décoration pour un couloir minimaliste avec un mur blanc, un sol en contreplaqué et un sol beige.
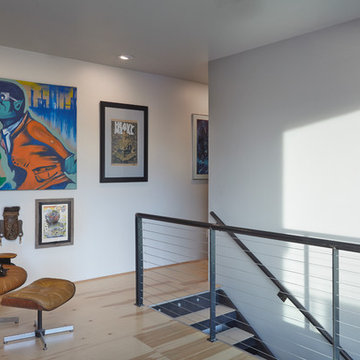
Réalisation d'un petit couloir minimaliste avec un mur gris, un sol en contreplaqué et un sol beige.
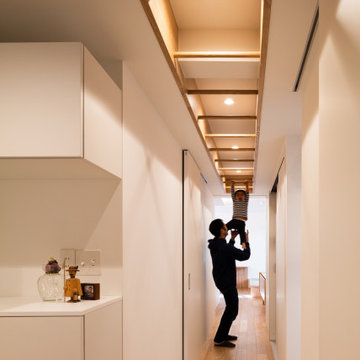
廊下の天井部分にオリジナルの「うんてい」をしつらえました。インテリアにもなじんだうんていです。
Exemple d'un couloir scandinave de taille moyenne avec un mur blanc, un sol en contreplaqué, un plafond décaissé et du papier peint.
Exemple d'un couloir scandinave de taille moyenne avec un mur blanc, un sol en contreplaqué, un plafond décaissé et du papier peint.
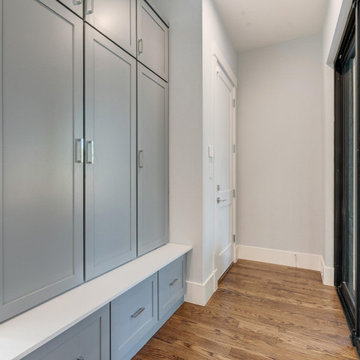
Idée de décoration pour un couloir tradition avec un mur gris, un sol en liège et un sol marron.
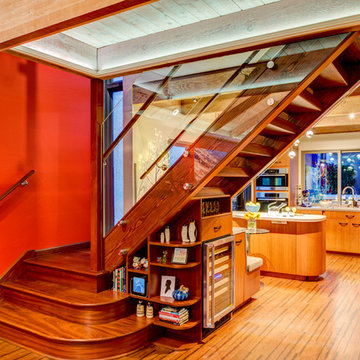
A Gilmans Kitchens and Baths - Design Build Project (REMMIES Award Winning Kitchen)
The original kitchen lacked counter space and seating for the homeowners and their family and friends. It was important for the homeowners to utilize every inch of usable space for storage, function and entertaining, so many organizational inserts were used in the kitchen design. Bamboo cabinets, cork flooring and neolith countertops were used in the design.
A large wooden staircase obstructed the view of the compact kitchen and made the space feel tight and restricted. The stairs were converted into a glass staircase and larger windows were installed to give the space a more spacious look and feel. It also allowed easier access in and out of the home into the backyard for entertaining.
Check out more kitchens by Gilmans Kitchens and Baths!
http://www.gkandb.com/
DESIGNER: JANIS MANACSA
PHOTOGRAPHER: TREVE JOHNSON
CABINETS: DEWILS CABINETRY
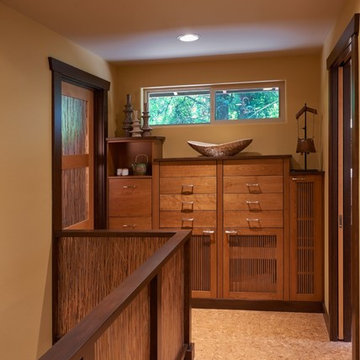
NW Architectural Photography - Dale Lang
Aménagement d'un grand couloir asiatique avec un sol en liège.
Aménagement d'un grand couloir asiatique avec un sol en liège.

Idée de décoration pour un couloir asiatique de taille moyenne avec un mur blanc, un sol en contreplaqué et un sol gris.
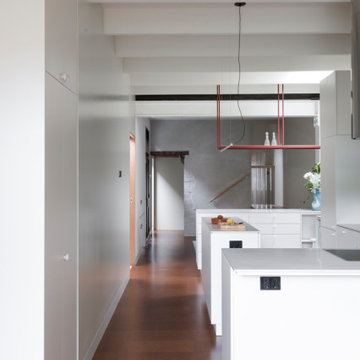
Access from the front door to the rear garden is now achievable on one level, without interrupting doors or program, the concept of ‘passage’ was achieved with a new infill concrete slab connecting the original terrace hallway to the shell of the 1980s extension. Key program elements were relocated in a light filled extension in the southern light well, housing a laundry, bathroom and separate shower, which can open and close depending on use in order to provide borrowed light to the corresponding dark party wall.
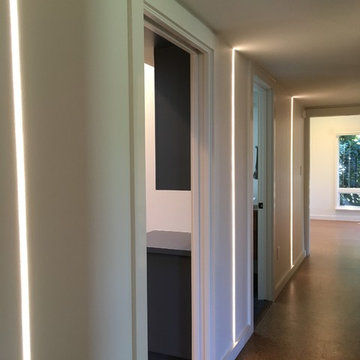
Hallway has recessed LED lights in walls. (Ductwork in ceiling precluded recessed lights there.) At the end of the hall is the remodeled master bedroom. Accessible doors and cork flooring throughout.
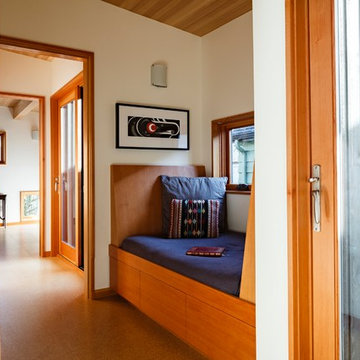
A built-in bench in provides an inviting space in this home's hallway.
Lincoln Barbour Photo
Exemple d'un couloir moderne de taille moyenne avec un mur blanc et un sol en liège.
Exemple d'un couloir moderne de taille moyenne avec un mur blanc et un sol en liège.
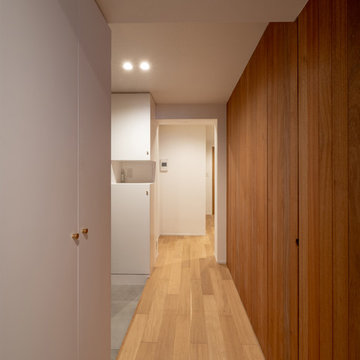
Idée de décoration pour un couloir nordique de taille moyenne avec un mur marron, un sol en contreplaqué et un sol marron.
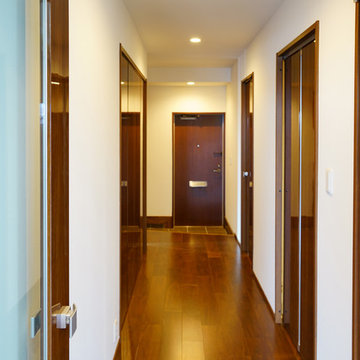
マンションの共有物の玄関ドアも、内側だけは建具に色を合わせシートを張りました。
Idées déco pour un grand couloir avec un mur blanc, un sol en contreplaqué, un sol marron, un plafond en papier peint et du papier peint.
Idées déco pour un grand couloir avec un mur blanc, un sol en contreplaqué, un sol marron, un plafond en papier peint et du papier peint.
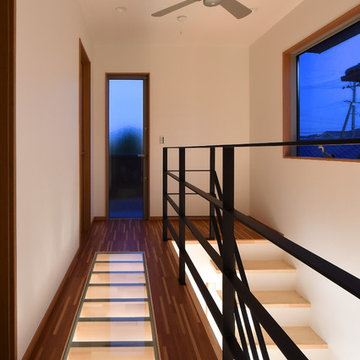
Idées déco pour un couloir contemporain avec un mur blanc, un sol en contreplaqué et un sol marron.
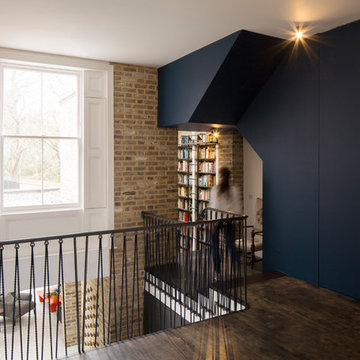
Double high space which links the entrance in the upper ground level and the kitchen in the lower ground level. Photo by Lewis Khan
Réalisation d'un couloir design de taille moyenne avec un mur bleu, un sol en contreplaqué et un sol marron.
Réalisation d'un couloir design de taille moyenne avec un mur bleu, un sol en contreplaqué et un sol marron.
Idées déco de couloirs avec un sol en contreplaqué et un sol en liège
3