Idées déco de couloirs avec un sol en liège et sol en stratifié
Trier par :
Budget
Trier par:Populaires du jour
61 - 80 sur 1 542 photos
1 sur 3
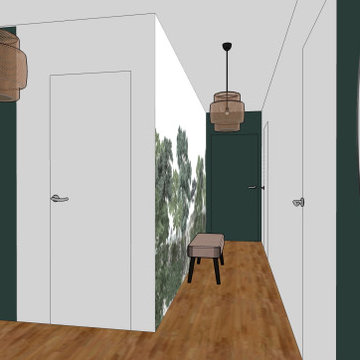
Nous avons opté pour un papier-peint panoramique pour adoucir ce long couloir et sur le mur du fond un vert profond pour atténuer la longueur.
En face du papier-peint, nous avons laisser le mur blanc pour accentuer la largeur et donner une sensation d'espace.
Réalisation Agence Studio B
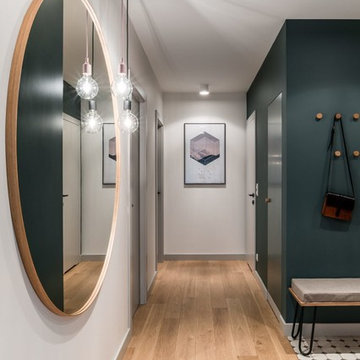
Cet appartement haussmannien, situé dans le 17 ème arrondissement de Paris a été entièrement repensé et refait à neuf. A la demande des propriétaires, les espaces ont été ouverts sur le couloir permettant une circulation fluide et cachée. La salle de bain et la cuisine a été entièrement rénovées : un style contemporain pour contre balancer le style haussmannien de l’appartement. Dans les pièces à vivre la couleur bleue a été la ligne de conduite de l’ambiance et de la décoration. Une coque douce relevée par des bleus plus profonds comme sur le tapis. L’ensemble du mobilier a été pensé ensemble pour garder une cohérence.
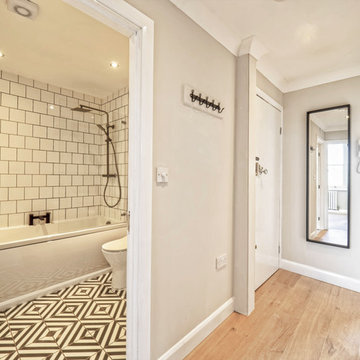
This was a rental flat we worked on this summer which was in a really dilapidated state, with blown plaster walls and leaks all over. Our task was to take a one bedroom problem flat and turn it into a clean and modern two bedroom flat
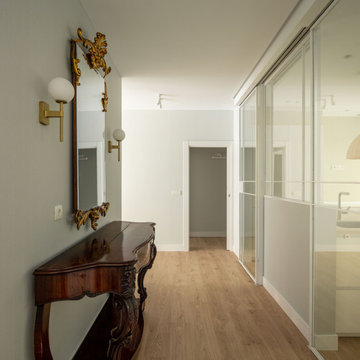
Idée de décoration pour un couloir tradition de taille moyenne avec un mur beige et sol en stratifié.

Réalisation d'un petit couloir asiatique avec un mur multicolore, sol en stratifié, un sol marron et du lambris.
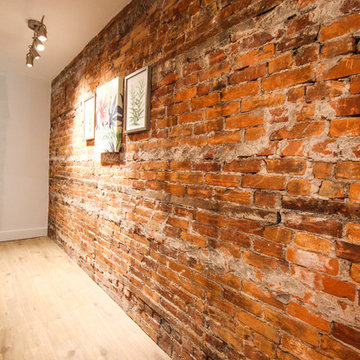
Réalisation d'un couloir design de taille moyenne avec un mur blanc, sol en stratifié et un sol marron.
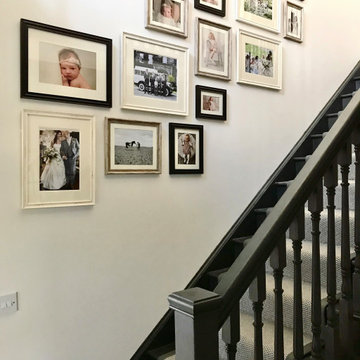
Hallway design using existing pine staircase which was painted Farraw and Ball ‘Off Black’ and covered with a leather trimmed steel grey runner. The walls are painted Farrow and Ball ‘Strong white’ and a faux fireplace was installed, the fire surround was painted ‘ Cornforth white’ and tiled with an off white brick tile in a herringbone pattern. The lights chosen are off white fisherman’s lights. The wall leading up the stairs features a gallery wall.
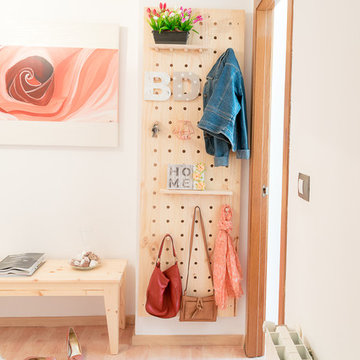
Pegboard hecho por la blogger de Bricoydeco.com para su vivienda.
Exemple d'un petit couloir scandinave avec un mur blanc, sol en stratifié et un sol beige.
Exemple d'un petit couloir scandinave avec un mur blanc, sol en stratifié et un sol beige.
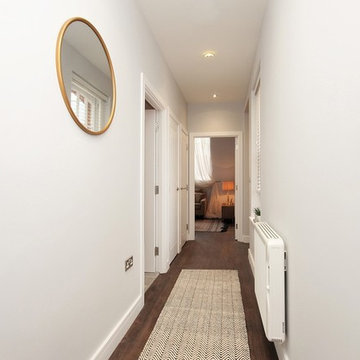
Inspiration pour un couloir nordique de taille moyenne avec un mur gris, sol en stratifié et un sol marron.
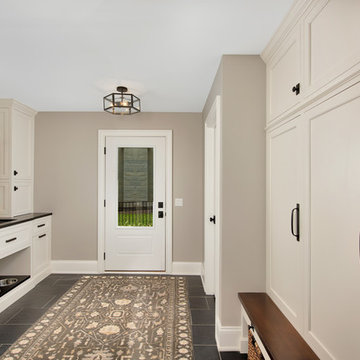
Back hall/mudroom with elegant locker storage
Cette image montre un couloir traditionnel de taille moyenne avec un mur beige, sol en stratifié et un sol noir.
Cette image montre un couloir traditionnel de taille moyenne avec un mur beige, sol en stratifié et un sol noir.
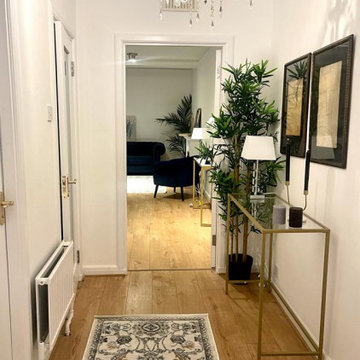
Maximize your living space with NWL Builders' custom-built hallway desks. Designed to blend seamlessly with your home's aesthetic, these desks make use of every square inch while providing a functional, stylish workspace. Crafted with meticulous attention to detail, NWL Builders use superior materials to ensure durability and longevity. From design to installation, their team delivers excellence, turning your hallway into a practical, yet elegant area. Experience a new level of home improvement with NWL Builders. #HomeImprovement #CustomFurniture #NWLBuilders
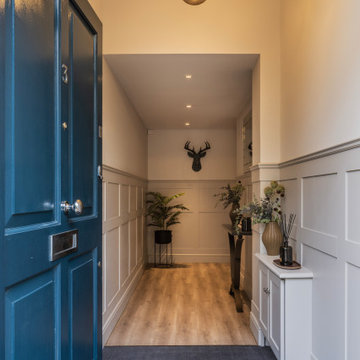
Traditional but contemporary panelling adds character to this impressive Hallway, decorated with tartan stags head and a console table. As there is very little natural light. a selection of faux plants and flowers add interest.
The large coir mat in dark grey is both smart and practical.
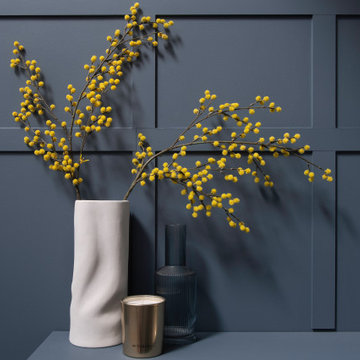
My Clients had recently moved into the home and requested 'WOW FACTOR'. We layered a bold blue with crisp white paint and added accents of orange, brass and yellow. The 3/4 paneling adds height to the spaces and perfectly guides the eye around the room. New herringbone carpet was chosen - short woven pile for durability due to pets - with a grey suede border finishing the runner on the stairs.
Photography by: Leigh Dawney Photography
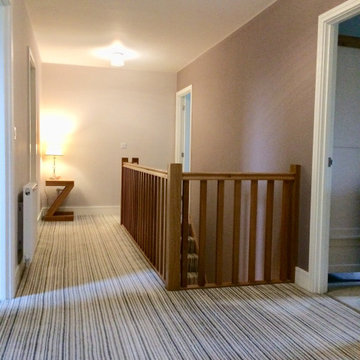
Ceilings all painted white Dulux trade paint.
Walls all emulsioned with Dulux trade paints.
All woodwork sanded down and then undercoated and glossed with Dulux trade oil based white paints.
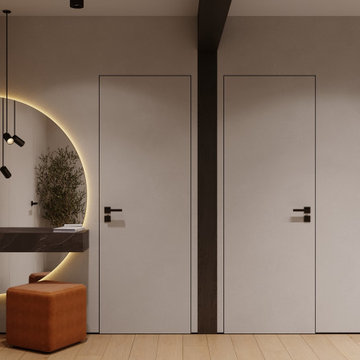
Idées déco pour un couloir contemporain de taille moyenne avec un mur blanc, sol en stratifié, un sol beige, poutres apparentes et du papier peint.
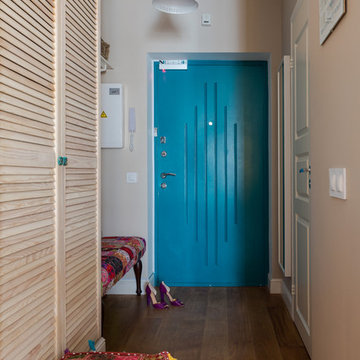
фотографы: Екатерина Титенко, Анна Чернышова, дизайнер: Алла Сеничева
Aménagement d'un petit couloir éclectique avec un mur beige et sol en stratifié.
Aménagement d'un petit couloir éclectique avec un mur beige et sol en stratifié.
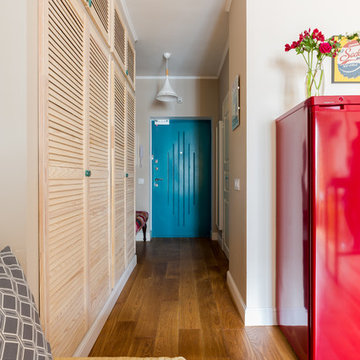
фотографы: Екатерина Титенко, Анна Чернышова, дизайнер: Алла Сеничева
Exemple d'un petit couloir éclectique avec un mur beige et sol en stratifié.
Exemple d'un petit couloir éclectique avec un mur beige et sol en stratifié.
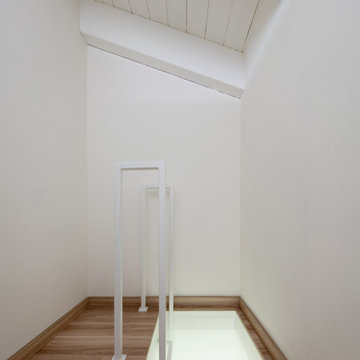
L'arrivo della scala che porta nella parte alta del corridoio adibita ad armadiature.
Foto di Simone Marulli
Réalisation d'un petit couloir nordique avec un mur blanc, sol en stratifié, un sol marron et un plafond en bois.
Réalisation d'un petit couloir nordique avec un mur blanc, sol en stratifié, un sol marron et un plafond en bois.
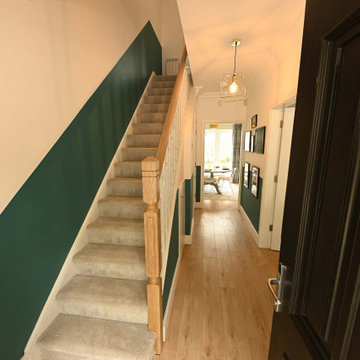
Interior Designer & Homestager, Celene Collins (info@celenecollins.ie), beautifully finished this show house for new housing estate Drake's Point in Crosshaven,Cork recently using some of our products. This is showhouse type J. In the hallway, living room and kitchen area, she opted for "Balterio Vitality De Luxe - Natural Varnished Oak" an 8mm laminate board which works very well with the rich earthy tones she had chosen for the furnishings, paint and wainscoting.
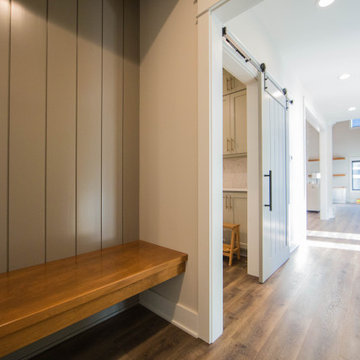
The hall coming from the home's garage is wider than is traditional and features a custom entry bench built-in.
Cette photo montre un grand couloir tendance avec un mur beige, sol en stratifié et un sol marron.
Cette photo montre un grand couloir tendance avec un mur beige, sol en stratifié et un sol marron.
Idées déco de couloirs avec un sol en liège et sol en stratifié
4