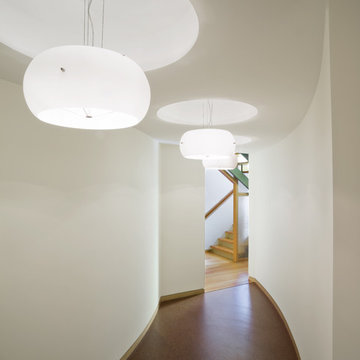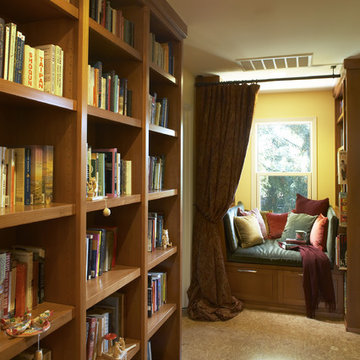Idées déco de couloirs avec un sol en contreplaqué et un sol en liège
Trier par :
Budget
Trier par:Populaires du jour
1 - 20 sur 402 photos
1 sur 3
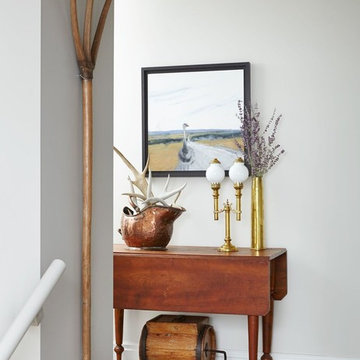
Photography by Valerie Wilcox
Cette photo montre un couloir nature avec un mur blanc et un sol en contreplaqué.
Cette photo montre un couloir nature avec un mur blanc et un sol en contreplaqué.
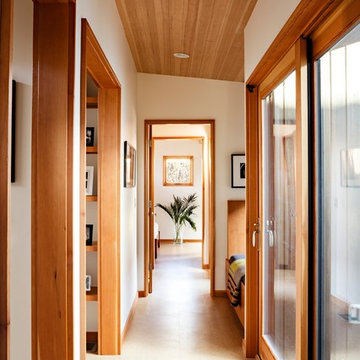
Sliding doors and a reading nook make this hallway feel open and welcoming.
Lincoln Barbour Photo
Idée de décoration pour un couloir minimaliste de taille moyenne avec un mur blanc et un sol en liège.
Idée de décoration pour un couloir minimaliste de taille moyenne avec un mur blanc et un sol en liège.

Little River Cabin Airbnb
Cette photo montre un couloir montagne en bois de taille moyenne avec un mur beige, un sol en contreplaqué, un sol beige et poutres apparentes.
Cette photo montre un couloir montagne en bois de taille moyenne avec un mur beige, un sol en contreplaqué, un sol beige et poutres apparentes.

Main Library book isle acts as gallery space for collectables
Réalisation d'un grand couloir vintage avec un sol en liège, un sol multicolore et un mur jaune.
Réalisation d'un grand couloir vintage avec un sol en liège, un sol multicolore et un mur jaune.
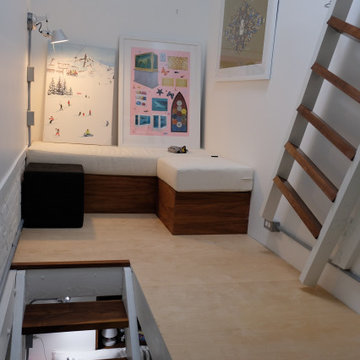
Cette image montre un petit couloir minimaliste avec un mur blanc, un sol en contreplaqué et un sol beige.
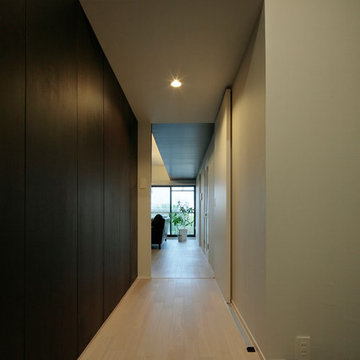
玄関からリビング空間へ導く廊下は、木製パネルの壁面を玄関の下駄箱と一体的に造ることで玄関空間をスッキリとさせ、廊下からリビングへいたる空間の流れ・統一感を強調させています。
Idées déco pour un couloir moderne avec un mur blanc, un sol en contreplaqué et un sol beige.
Idées déco pour un couloir moderne avec un mur blanc, un sol en contreplaqué et un sol beige.

玄関ホールとオープンだった、洗面脱衣室を間仕切り、廊下と分離をしました。
リビングの引戸も取り去って、明るく、効率的な廊下にリノベーションをしました。
Réalisation d'un couloir chalet avec un mur blanc, un sol en contreplaqué, un sol marron, un plafond en papier peint et du papier peint.
Réalisation d'un couloir chalet avec un mur blanc, un sol en contreplaqué, un sol marron, un plafond en papier peint et du papier peint.
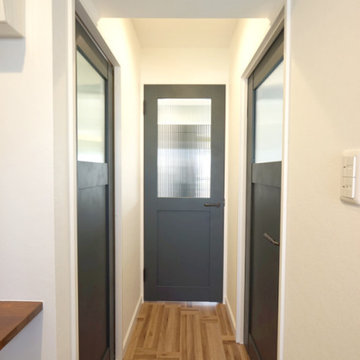
部屋への入口は光を取り込むガラス付きの北欧風ドア。
Idée de décoration pour un couloir nordique de taille moyenne avec un mur blanc, un sol en contreplaqué, un sol marron, un plafond en papier peint et du papier peint.
Idée de décoration pour un couloir nordique de taille moyenne avec un mur blanc, un sol en contreplaqué, un sol marron, un plafond en papier peint et du papier peint.
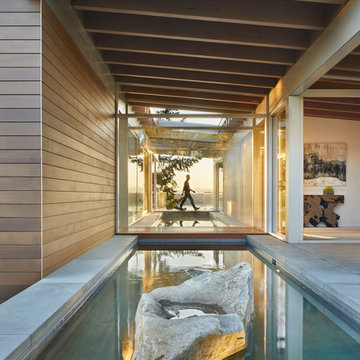
Photography by Benjamin Benschneider
Aménagement d'un très grand couloir contemporain avec un sol en liège.
Aménagement d'un très grand couloir contemporain avec un sol en liège.
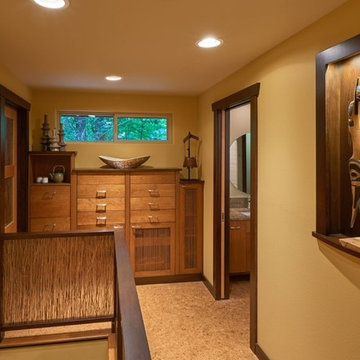
NW Architectural Photography - Dale Lang
Aménagement d'un grand couloir asiatique avec un sol en liège.
Aménagement d'un grand couloir asiatique avec un sol en liège.
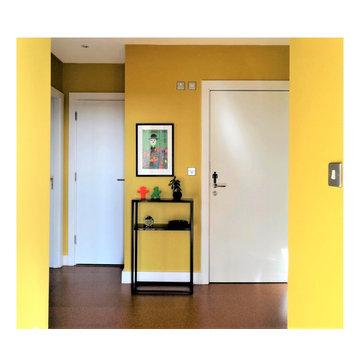
The seven wooden doors were painted white to allow for a cheery wall colour.
The floors were changed to cork to warm it up and modernise it. Some of the eclectic art could be hung here adding to the fun.
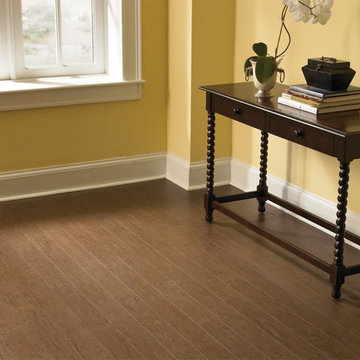
Color: Almada-Tira-Terra
Cette photo montre un couloir chic de taille moyenne avec un mur jaune et un sol en liège.
Cette photo montre un couloir chic de taille moyenne avec un mur jaune et un sol en liège.
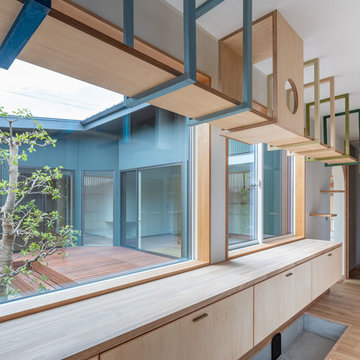
Cette photo montre un couloir scandinave de taille moyenne avec un mur blanc, un sol en contreplaqué, un sol beige, un plafond en papier peint et du papier peint.

Winner of the 2018 Tour of Homes Best Remodel, this whole house re-design of a 1963 Bennet & Johnson mid-century raised ranch home is a beautiful example of the magic we can weave through the application of more sustainable modern design principles to existing spaces.
We worked closely with our client on extensive updates to create a modernized MCM gem.
Extensive alterations include:
- a completely redesigned floor plan to promote a more intuitive flow throughout
- vaulted the ceilings over the great room to create an amazing entrance and feeling of inspired openness
- redesigned entry and driveway to be more inviting and welcoming as well as to experientially set the mid-century modern stage
- the removal of a visually disruptive load bearing central wall and chimney system that formerly partitioned the homes’ entry, dining, kitchen and living rooms from each other
- added clerestory windows above the new kitchen to accentuate the new vaulted ceiling line and create a greater visual continuation of indoor to outdoor space
- drastically increased the access to natural light by increasing window sizes and opening up the floor plan
- placed natural wood elements throughout to provide a calming palette and cohesive Pacific Northwest feel
- incorporated Universal Design principles to make the home Aging In Place ready with wide hallways and accessible spaces, including single-floor living if needed
- moved and completely redesigned the stairway to work for the home’s occupants and be a part of the cohesive design aesthetic
- mixed custom tile layouts with more traditional tiling to create fun and playful visual experiences
- custom designed and sourced MCM specific elements such as the entry screen, cabinetry and lighting
- development of the downstairs for potential future use by an assisted living caretaker
- energy efficiency upgrades seamlessly woven in with much improved insulation, ductless mini splits and solar gain
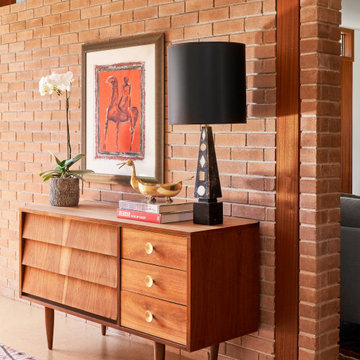
Cette image montre un petit couloir vintage avec un mur orange, un sol en liège et un sol marron.

建物奥から玄関方向を見ているところ。手前左手は寝室。
Photo:中村晃
Aménagement d'un petit couloir moderne en bois avec un mur marron, un sol en contreplaqué, un sol marron et un plafond en bois.
Aménagement d'un petit couloir moderne en bois avec un mur marron, un sol en contreplaqué, un sol marron et un plafond en bois.
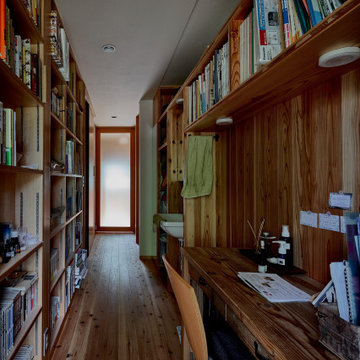
Aménagement d'un couloir asiatique en bois de taille moyenne avec un mur marron, un sol en contreplaqué, un sol marron et un plafond en papier peint.
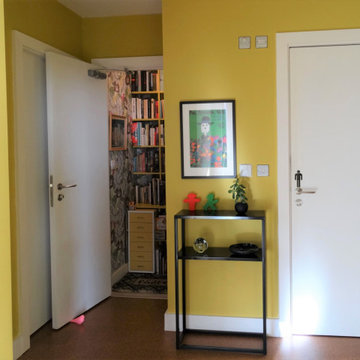
The seven wooden doors were painted white to allow for a cheery wall colour.
Although space is premium, a cheerful surprise behind one of the hall doors raises a smile! Books, games and paperwork are all stored here.
The floors were changed to cork to warm it up and modernise it. Some of the eclectic art could be hung here adding to the fun.
Idées déco de couloirs avec un sol en contreplaqué et un sol en liège
1
